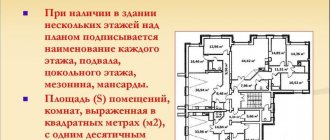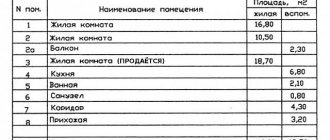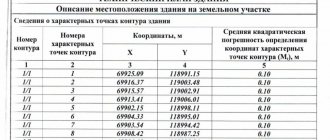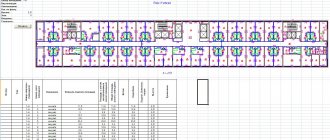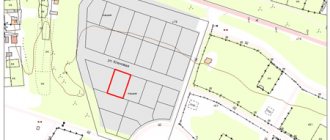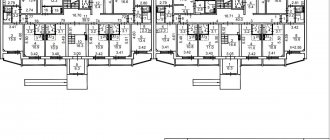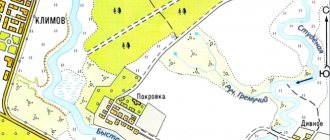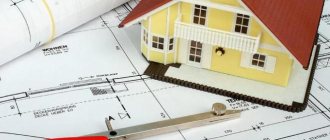When carrying out almost any real estate transaction, a document such as a BTI floor plan is required. It contains all the information about the building, its condition, and floor materials. It can only be manufactured by competent specialists using special software. Most often, a floor plan is requested in the case of purchase and sale, gift or inheritance of property, privatization of premises and redevelopment (for this operation to be legal, it must be approved by regulatory authorities).
What is a floor plan?
This document is a top view of the room. It should reflect the location of rooms, staircases (if any), balconies, loggias.
The main tasks that the floor plan and explication solve are the following:
- Transfer of an apartment to non-residential premises with or without appropriate redevelopment;
- Registration of privatization of real estate;
- Fixing the redevelopment of the premises during renovation work (the appearance of new openings for doors, changes in floors, and so on);
- Conducting various transactions with real estate, since the floor plan drawn up by the BTI allows you to unambiguously identify the premises, and therefore record the transfer of ownership;
- Entry by a citizen into primary ownership of premises as a result of receiving an inheritance or permission to operate the building.
When receiving the necessary documents from the BTI, you should pay attention that it must contain information about the actual layout of the room, the location of utility and living rooms, openings for windows and doors. It must be clearly indicated where and what kind of walls and partitions are installed, as well as their thickness. The document may also indicate the height of the ceilings.
Floor plan and explication for the apartment
Extract from the Unified State Register of Real Estate
necessary for conducting transactions with real estate and registering legally significant actions. Legal relations between parties to the agreement and administrative bodies occur in the presence of technical and legal documents in the following cases:
- transfer of ownership (through will, donation, privatization, purchase and sale and other methods);
- redevelopment of an apartment (change of living space with replacement of the technical passport) or reconstruction of the living space of a home (replacement, installation or relocation of utility networks, plumbing, electrical equipment);
- transfer of residential premises to non-residential premises or vice versa with approval from the local administration;
- obtaining a mortgage loan or providing an apartment as collateral for other loans.
When is a floor plan needed?
Many, when carrying out transactions with apartments and houses, confuse the technical, cadastral passport of a real estate property with a floor plan. This leads to a loss of time when registering rights, which in certain cases can have extremely unpleasant consequences.
It is mandatory to order a technical plan of a BTI apartment in the following cases:
- Changing the purpose of the premises, starting commercial use of the apartment. Such actions require approval not only from regulatory authorities, but also from all owners of neighboring apartments. This is why the document described is required.
- Apartment redevelopment. The law requires that when making changes to structures in an apartment, preliminary approval must be carried out in order to avoid problems with the condition of the house. After all, without all the information about the location of the load-bearing walls, it is possible to carry out such a redevelopment that will lead to the formation of cracks and even assigning the house an emergency status.
- Registration of real estate transactions. Explication and floor plan are included in the mandatory list of documents, which in such cases. Moreover, this applies not only to purchase and sale agreements, but also to situations of entry into the rights of an heir, and so on.
How to order documents? Proven methods.
What is an explication of premises and a floor plan and where can I get it?
Most often, documents can be ordered through a representative, overpaying for intermediary services. However, in this case, the owner of the premises relieves himself of the need to independently go through the authorities and delve into the situation. However, there are simple ways that will allow you not only to understand the nuances, but also save a lot of money.
Visit through the multifunctional center
How do you receive an explication and floor plan at the MFC? Everything is simple here too. You need to find any nearest multifunctional center that provides services to the population. If you have the opportunity to make an appointment using the phone, as well as through the official website, then be sure to do so.
You need to pay the state fee in advance.
It is worth noting that the MFC works a little longer than the technical inventory bureau. The fact is that the multifunctional center is just an intermediary between you and the Technical Inventory Bureau. It is thanks to him that documents get from you to the bureau. And it will take time to submit documents and then return them back. That is why the deadlines increase proportionately, but not much.
Rostekhinventarizatsiya
The next popular method is to contact Rostekhinventarizatsiya. This means that this method is available only to residents of large cities where branches of Rostekhinventarizatsiya are located.
And so, for such an appeal you need to draw up an application in advance. The application is simple to complete. To do this, you need to come to the Rostekhinventarization office along with your passport or your documents for the apartment. Upon request, you will be given a statement that you will need to remember.
In fact, the application is accepted by an employee, having previously checked and, most importantly, verified with your passport data.
Next, you are told the time frame within which the document will be produced.
At the appointed time, report to this branch of Rostekhinventarization.
Please keep in mind that production times may vary. Difficulties may arise that will affect the speed of production.
That is why, before coming to receive the document, you need to call in advance and find out how relevant the application is.
Contacting government services
Another very convenient and effective way. In addition, it saves a lot of free time.
- To get started, you are recommended to register on the government services portal. There you need to confirm your data.
- The next step in the service catalog is to select the line for providing a floor plan and explication. Next, you need to follow the service instructions that are available on the website.
- Read the instructions carefully, then click on the “receive service” button.
- The next simplest, but at the same time costly, step is to contact a private organization. This means that you can receive documents much faster than if you apply on your own through government agencies. However, instead of 3000 - 4000 rubles, you will pay 7000-8000, since you are paying for the speed of work and for the services that were provided to you.
Where to go to obtain BTI documents?
Any BTI document can be issued by submitting an application in person to the technical inventory bureau. In addition, some certificates can be issued:
- online at mos.ru;
- in person at .
Visit to the technical inventory office
- First, you need to find any BTI located closest to you.
- It is better to choose the branch that is geographically related to your premises in the property.
- Contact the BTI in person, but it is better not to use the mediation of the MFC or online registration.
- Before your visit, take your passport with you, as well as a document confirming your ownership.
- On site, already at the BTI, you must fill out an application in which you ask to be given certain documents.
- The employee checks your documents, makes copies and extracts.
- Accepts the application. In a few days you should receive a call that an engineer will arrive soon to take measurements.
- You can pick up the completed documents a few days later at the same branch.
- As a rule, the cost of an engineer’s services is 25 rubles. per one square meter. This means that you can spend about 1,000 rubles on a one-room apartment. However, if its area already exceeds 100 m, then in this case the tariffs double, and the amount can reach up to 5,000 rubles.
Contents of the document
In addition to the area of the facility, the location of walls and structures, the floor plan should also contain:
- The exact address where the premises are located. If this is an apartment building, then there must be information about its postal address and the floor on which the premises are located.
- The date when the last inventory of the object was made.
- A detailed description of all the characteristics of the rooms, indicating their area, ceiling heights, floor materials, and so on.
- Breakdown of room area by type - residential, utility rooms, balconies, loggias, and so on.
A passport from the BTI for the entire house is often ordered if they want to recognize it as an emergency. The document indicates the condition of the ceilings and communications, therefore, if it is recognized that the building is in disrepair, it will be demolished, and the residents will receive the right to an apartment of similar size, but in a different building.
Obtaining an explication and floor plan for a private house will be required if it has not been put into operation. This often happens when a building is constructed on its own land plot. Some people start building a house without the appropriate permit, and then have difficulties putting it into operation. You can live in such a house, but it will be very difficult to pass it on by inheritance or sell it.
Types of explication
There are several types and depend on the object itself:
- Apartments. In this case, the table contains information about the rooms, and in addition, loggias and balconies with an exact indication of their area.
- Building. The table contains information about all premises with a description of the category. In the case of high-rise buildings, as a rule, a separate explication is made for each floor.
- General construction plan. If there are extended objects that include a number of separate structures, the explication is executed as a table that lists all the structures available on the territory.
What is BTI explication?
The floor plan itself contains a fairly large number of symbols that are not always understandable to the average person. In particular, the following elements are most often found on the diagram and require decoding:
- boundaries within which the land plot with the building is located,
- openings for windows and doors (closed or open),
- plumbing (sink, bathtub, toilet, etc.),
- electric or gas stove,
- communications and connection points to them, including garbage chutes and ventilation shafts, elevators, stairs and other architectural elements.
This problem is solved by making an explication that contains explanations of the building plan, including the following data:
- The total area of each room in the building and the total area of the entire building;
- Explanation of the symbols used;
- Some technical and quality parameters of the building and premises.
- You can order an explication not only together with the floor plan, but also separately. However, most often these two documents are provided together.
Order a floor plan from BTI
In order to obtain the floor plan of the building you need, you need to contact the organization that carries out the inventory of real estate.
In most populated areas of the Russian Federation, this is done by the Bureau of Technical Inventory.
You can obtain a floor plan if you provide the following documentation to the authorized employee of the bureau:
| Passport of a citizen of the Russian Federation | You will need both the original and a high-quality photocopy of this document |
| Statement | Don't do homework. since a ready-made sample and a standard form will be given to you at the BTI department |
| Title documents for property | in order to obtain a floor plan, you must first prove that you are directly related to a specific property and, accordingly, have the right to receive a BTI plan |
| Power of attorney | if you are acting on behalf of another person, then you will definitely need a notarized document authorizing you to carry out certain actions |
After the documents have been submitted and accepted for consideration, you will be informed of the date and time of arrival of the BTI specialist.
He will take all the measurements of your house and apartment and make a pencil sketch of the future floor plan.
The finished document will be made in black and white, using scaling techniques and symbolic elements.
The BTI floor plan will reflect the following:
| Exact postal address of the property | and floor |
| Date of last building inventory | also detailed characteristics of all individual rooms |
| Area of the property in question | general, auxiliary, residential, area of balconies, loggias, etc. |
For an apartment
If you live in a separate apartment in an apartment building and you need to obtain a BTI floor plan, you must contact the inventory bureau located in the same area as your home.
Typically, a BTI plan for an apartment building is required when recognizing a residential building as unsafe or during the procedure for preparing an apartment building for demolition.
After such processes, residents receive separate housing in other houses and often in completely different areas of the city.
The new housing must match the old one in technical parameters.
For example, you previously lived in a three-room apartment with a separate bathroom and toilet, which means that the housing provided must also have 3 separate rooms and a bathroom.
Therefore, before a house in disrepair or subject to demolition disappears from the face of the earth, it is necessary to document everything that is in the house as a whole and in each apartment separately.
When drawing up a floor plan for an apartment, the attached explanation describes the existing wear and tear of the main communications, walls, ceilings, etc.
On house
Despite the fact that the construction of private houses without obtaining an official construction permit is illegal, many Russians begin construction work on their land plots without approval from the relevant authorities.
This is due to the fact that a permit to build a residential building is valid for 10 years and many citizens of our country are not sure that they will be able to meet this deadline.
Someone is building a house without borrowing money using saved money, performing only one construction stage per year (laying, foundation, erecting walls, installing a rafter system, etc.).
Someone thinks about the future of their children and is quietly preparing a cozy nest for their daughter or son.
BTI as an authority for registering property rights, read the article: registration of property rights in the BTI. Read about the validity period of an extract from the BTI with an explanation here.
When such illegal buildings eventually become completed residential properties, they need to be legalized.
It is for these purposes that it will be necessary to obtain a BTI floor plan.
A specialist from the Technical Inventory Bureau will have to not only make the necessary measurements of the building, but also make a conclusion about the technical condition of the building and its layout.
Explication
In order to obtain a floor plan of a building, a BTI specialist will have to come and inspect a specific property, take the necessary measurements, and then draw a schematic plan of the building.
Since when creating a plan, symbols are used that are not always understandable to ordinary citizens, it is legally required to attach an explanation to the floor plan of the premises.
It represents an explanation of the drawn drawing indicating some quantitative, qualitative and technical characteristics of the premises.
Usually the explanation is given in the form of a table that describes:
- Total area of premises.
- Interpretation of symbols printed on the BTI floor plan.
- Individual details of housing parameters, etc.
In addition to the fact that the explication is issued to the owner along with the floor plan of the building, it can also be ordered from the Technical Inventory Bureau as a separate, independent document.
Legend
The floor plan of a building or premises is a situational drawing with a scale of 1:10000.
There are state standards developed for the production of various drawings, plans, etc.
Based on these regulations, in the BTI floor plan you can see the following designation:
- boundaries of the land plot;
- window opening (regular, blocked, etc.);
- doorway (simple, arched, with doors, etc.);
- sink;
- bath;
- toilet;
- hob (gas or electric);
- air shaft;
- garbage chute;
- shower cabin;
- elevator, stairs;
- connection points for utility lines, etc.
If a person ignorant of drawing and graphics examines the floor plan of a room, he will understand little about it.
But since the second sheet must include an explanation, which is a kind of decoding of the plan, then all the symbols become obvious and understandable.
Registration procedure
Anyone can order the production of a technical passport for a premises. This will require several steps. First, you should choose an organization where to obtain a floor plan and BTI explication. Currently, not only municipal authorities can provide such services; competent specialists also work in private organizations, so you can easily select the optimal contractor in terms of timing and cost.
After this, you should agree on a time to visit the employee, where to bring the necessary package of documents. It includes:
- Certificates confirming the rights to the premises (property, inheritance, various contracts, and so on);
- Cadastral passport indicating the boundaries of the land plot where the building is located;
- Passport;
- Application to the BTI in the prescribed form.
Registration certificate
Cadastral passport
Passport
Application to the BTI for the production of a technical passport
After submitting all documents, it is necessary to agree on the time for the specialists to leave for measurements. This procedure is mandatory to check the relevance of the documents available to the owner and, if necessary, make changes to the floor plan of the building.
The next step is to draw up a schematic sample floor plan by the staff of the technical inventory bureau. Then, using special programs, the final document is prepared and sent to the customer. The customer, of course, is first required to pay for the organization’s services.
Definitions and background information
When the construction of a residential building is completed, a primary inventory is carried out. The purpose of the survey is to calculate the areas of internal premises. Dimensions are established based on actual measurements, and design documentation is not used.
Objects are also subject to inventory registration after redevelopment and upon registration with the justice authorities. The work is carried out by one of the organizations: BTI or Rostekhinventarizatsiya.
During the initial inventory, you cannot do without a visit from a BTI technician.
At the beginning of the work, the exact location of the building and the type of title are determined.
Research stages:
- Measuring work using the full-scale method.
- Execution of measurement drawings and diagrams.
- General and detailed characteristics of the object.
The information received is entered into the technical inventory passport. It also describes the characteristics of the building in terms of quality, quantity and operational properties:
- number of objects;
- area of residential and non-residential premises;
- number of storeys;
- the presence of technical premises, basements and attics.
The BTI forms an inventory file of a residential property and assigns a register number. The document is stored in the office until the building is dismantled.
A floor plan is one of the sections of the technical passport, a graphic representation of apartments located at a given level. The drawing shows the markings of openings, communications and walls.
The document accompanies all real estate transactions:
- Registration of property rights;
- Registration of privatization;
- Notarial actions: deed of gift, inheritance and will;
- Exchange and purchase and sale agreements, bank mortgages;
- Changing the intended use of the premises (converting housing for commercial purposes: a flower shop or a mini-coffee shop).
A graphic image with the exact footage of the rooms is necessary for the designer to create sketches of harmonious interiors, for the architect to prepare a project and safe redevelopment.
Explication of an apartment is called an addition to the technical passport. This is a site plan that gives a short description of the house and also characterizes the interior spaces.
The methods and quality of measurements, as well as the design of drawings and diagrams, are regulated by codes of practice and state standards.
You may be interested in: What is a cadastral plan of a land plot: the cost of drawing it up, where to get it and look at it on the map by number
Cost and production time
The price of producing a floor plan and explication of an apartment depends on the area of the premises and the need for an employee to visit the site. The larger the area, the higher the cost, since more time will be spent on document production. Increases the price and the need for a specialist visit. If the technical data sheet and plan are needed urgently, the price may also increase, since the specialist will have to postpone other orders, change the work schedule, and so on. It should be noted that the purpose of inventory does not increase the cost of the BTI floor plan.
Online planning is one of the modern, and most importantly cheap, ways to make explications and floor plans. You can use it by going to the website of the company that provides such services, placing an order, paying for it and sending all required documents by email. After some time, the floor plan of the building will be ready.
As for the timing of production of the BTI explication, they are determined by law and cannot be more than 10 days from the date of the employee’s visit to the immediate location of the facility. In practice, on average, the documents are ready a week after submitting the application; the duration significantly increases if the object is complex or large in area.
Why is explication needed?
Explication, like the floor plan of a house (building), is an important component of the technical passport of real estate.
- Based on the explication, it becomes possible to plan future renovations, calculating the amount of necessary materials, design the arrangement of furniture in the rooms, think through the elements of room redevelopment, and much more.
- The data included in the explication are the starting figures that form the basis for calculating utility bills for your apartment. Sometimes ordering an updated explanation and submitting it to the housing management company allows you to recalculate the amount of utility bills and save significantly on this.
- It is the explication that is the basis for registration in order to improve your living conditions. This is possible if the size of the area of your apartment (common or residential) differs significantly from the norm in a smaller direction.
As you can see, an updated explanation is just as important as a floor plan, so don’t be lazy about updating it for your property.
The procedure for obtaining an explication is similar to that described above for obtaining a floor plan. The production time for an updated explanation is on average from ten to fourteen days, depending on the workload of the BTI. And finally, I would like to give one piece of advice. If you want to speed up the process of obtaining a floor plan and explication of your property, express your desire to the BTI. Most often, they have such a service as urgent processing of documents, but be prepared for the fact that this will cost you a little more than the usual procedure.
Validity
There is no legal expiration date for a floor plan. Experts recommend updating the floor plan at least once every five years. However, in practice it is rare that anyone does this. Until a person is faced with the problem of registering his rights with government agencies, he does not begin to think about how to obtain this necessary technical passport.
Fortunately, this is quite easy to do. First, you need to decide where to get the floor plan and BTI explication (choose the optimal contractor in terms of favorable conditions). Secondly, collect the established package of documents, make an appointment with a specialist, wait until he checks the factual information with the explication and prepares the documents. Next, you should pay for the organization’s services and receive a ready-made plan.
Floor plan and how it is drawn up in 2020
A floor plan is a graphic document (diagram) displaying the main elements, dimensions and parameters of structures of one level of a building, house, structure. It is an integral part of the result of the technical inventory, as well as design documentation. On such a plan, an image and parameters of all structures are drawn: load-bearing walls, partitions, stairs, doors, balconies, corridors, other elements, dimensions, areas. If the floor plan is drawn up by the technical inventory authority, the plan includes toilets, sinks, bathtubs, stoves, external ventilation systems, and each isolated room is assigned an inventory number.
We recommend reading: Group 2 Disability General Disease Is It Possible to Work
To submit an application for cadastral registration in Rosreestr and receive an extract from the Unified State Register of Real Estate, the floor plan does not need to be submitted as a separate document. However, the technical plan, which is the basis for cadastral registration under Law No. 218-FZ, will contain the floor plan in the form of an appendix.
It is worth noting that the MFC works a little longer than the technical inventory bureau. The fact is that the multifunctional center is just an intermediary between you and the Bureau of Technical Inventory. It is thanks to him that the documents get from you to the bureau. And it will take time to submit documents and then return them back. That is why the time frame increases proportionately, but not much.
Most often, a floor plan is needed when the house is to be demolished, and the building itself, based on the results of numerous inspections and examinations, is recognized as unsafe. In order to confirm 100% wear and tear of communications, a floor plan and explication are drawn up.
After placing an order, the person accepting the documents will issue an invoice, which is paid directly from the bank account of the legal entity ordering the documents. Work on preparing the plan begins only after receipt of payment from the current account. In the case of an individual, the bill can be paid at the terminal.
Thus, you yourself will “disclose” your illegal redevelopment in official documents. It will be impossible to remove red lines without obtaining appropriate approval. If the non-residential premises are located in a residential building, then you will have to apply for approval to the Housing Inspectorate, which will automatically issue a fine for the presence of red lines. Now for legal entities, according to paragraph 7.21 of the Code of Administrative Offenses of the Russian Federation, the fine is already 40-50,000 rubles.
Don’t know where to get a floor plan and BTI explication? You will learn about this below. Apartment premises are an integral part of the housing stock, starting from a certain area, which is under the care of authorized bodies, and ending with the general state fund. Naturally, any changes do not go unnoticed by the authorities.
Are you wondering where you can get an explication and floor plan? We'll talk about this below, now it's time to find out what the table is. The table itself is very simple. It contains information about the building where the apartment is located and registration data about the processes carried out in it. Thus, the following information is indicated in the general statements:
We recommend reading: Increasing pensions for veterans BD
