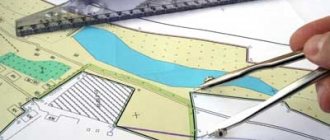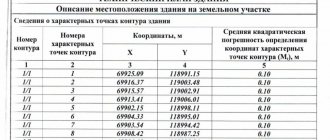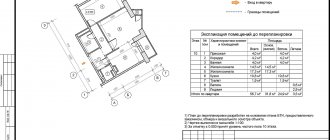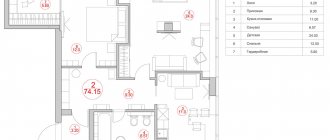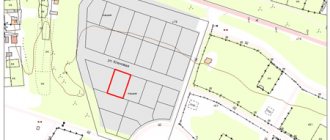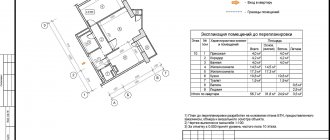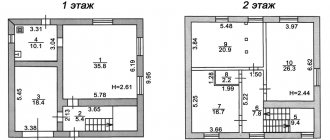VKontakte
All characteristics of a property are reflected in a special document used for cadastral registration of housing and design changes.
Until 2013, this role was played exclusively by the technical passport, but later a new format was introduced - the technical plan of the apartment, which has expanded characteristics. The article describes in detail what kind of document this is, where it is issued, how much it costs, and an example of it.
What is a technical plan
The concept of “technical plan” is enshrined in law in the main regulations governing the legal aspect regarding the registration of real estate:
- in Federal Law No. 218-FZ;
- in Order of the Ministry of Economic Development No. 953.
Both documents define the term “technical plan”, regulate its structure and features of its preparation. The law defines its form and structure of presentation.
Technical plan is a document containing detailed information about the property and required for cadastral registration, in accordance with Part 1 of Art. 24 of Federal Law No. 218-FZ.
What information does it contain?
The technical plan is presented in two parts - text and graphic, in a form approved by the Ministry of Economic Development. The text part is formed on 5 pages and contains general information about the property in accordance with the following structure:
- title page reflecting the contents;
- information about the customer;
- information about the performer;
- information about the location of the apartment;
- characterizing materials: room area, design features of the house;
- purpose of living space.
The graphic section is located on 3 pages, displays the plan of the object and its boundaries, and also includes a drawing of the room to scale.
What is it needed for
Creation of a technical plan is necessary upon completion of construction of a residential building. Without this document, it is impossible to register an object with the cadastral service. The absence of a mark in the Unified State Register imposes the following restrictions on the apartment:
- living space cannot be donated, sold, inherited - the owner cannot be changed;
- Citizens cannot be registered in a formally non-existent object.
In situations where the apartment is registered in Rosreestr, but the owner has carried out redevelopment or reconstruction, a technical plan will also be required. This action is mandatory if the residential premises are the subject of an inheritance or property dispute. A court decision will not be made without the provision of technical documents legitimizing the reconstruction.
Important! Old houses and apartments, when inherited, may require up-to-date information in technical terms.
There are often errors in the lists of registered real estate. Inaccuracies in dimensions and inconsistencies in information in the technical passport prevent the registration of property to the new owner. Errors and typos will need to be eliminated documented by ordering a technical plan.
How is it different from a passport?
Information for the technical passport was taken by cadastral specialists from 3 registers - real estate, land plots, property rights. With the introduction of the technical plan, there was a universalization of the approach to the design of a residential property.
In the new document, apartments or houses are tied to the area within the boundaries of which they are located: a plot of land or an apartment building. The graphic section of the technical plan displays a drawing of the living space in perspective of a plot or house, indicating the coordinates and numbering of graphic points.
A technical passport may be required:
- when applying for a mortgage loan;
- in case of insurance of a real estate property;
- for submission to government authorities and specialized institutions (guardianship and trusteeship authorities, court, notary office);
- when drawing up a technical plan.
The relevance of the old document has largely been lost. The technical passport is used in business only in exceptional cases. More and more real estate objects are supplied with technical plans.
Information contained in sections of the technical passport
This document contains technical and other information about the apartment, confirming the premises’ compliance with the established requirements.
Information is entered into three sections:
- Address and technical registration information , which indicates the address, apartment plan, and its explication.
- Information about the properties, technical characteristics, operating conditions , where information about the design of a residential building, its equipment, and auxiliary premises is entered. The same section indicates the general characteristics of the apartment, its utilities, communications and alarm systems.
- Reference information , which provides information about the duties and responsibilities of owners, possible malfunctions and ways to eliminate them.
The title page of the technical passport of the apartment indicates:
- name of the BTI body;
- address;
- inventory and cadastral numbers;
- date of passport issuance.
The description of the elements contains information about the materials and thickness of the foundation, walls, ceilings, roof, roofing, floors, windows. The type of external and internal finishing of walls, ceilings, partitions, and the percentage of physical wear and tear of the room are indicated.
The sections also indicate the details of the owner or the full name of the legal entity, documents confirming the right to the apartment.
Requirements for the apartment plan
The technical plan is one of the documents certifying the design features of a residential premises. Organizations accredited to carry out this type of activity are involved in its creation. A cadastre specialist has the necessary training to create an apartment plan.
The form of the document indicated in the order of the Ministry of Economic Development No. 953 is universal. The presentation of textual and graphic information must be translated into an electronic document format certified by the electronic signature of a cadastral engineer. Subsequently, all inaccuracies regarding the transmitted information about the apartment lie with the specialist who was involved in drawing up the technical plan.
Registration procedure
A technical passport is a document that reflects the current state of the apartment being inspected as of a specific date, so it should be ordered before performing legally significant actions with the property.
Inventory is carried out in the following sequence:
- studying data from past apartment inspections;
- examination, including: measurement, description of structural elements, clarification of wear;
- drawing up a floor plan;
- filling out sections of the passport.
The date of construction of the object is entered into the section based on one of the possible documents:
- permits for commissioning;
- certificates from local authorities;
- archival information;
- certificates from the developer or owner.
Only the data obtained during the inventory is entered into the passport. The estimated characteristics of the apartment are entered based on the calculation of cost and physical wear and tear.
When drawing up a technical passport, changes in the apartment identified on the date of the inspection must be taken into account. The remaining sections can be completed during subsequent technical work.
The original technical passport is stored in the BTI archive .
Where to order and how to receive
To draw up a technical plan, you will need to seek the help of a cadastral engineer. You can order the production of a document:
- in Rosreestr at the location of the object;
- by submitting an application to the MFC;
- by filling out a corresponding request on the State Services portal;
- by contacting an accredited specialized company;
- using the services of an individual entrepreneur specializing in the provision of cadastral services.
Houses and apartments commissioned before 2013 received technical passports from the BTI. Many owners still turn to this institution to obtain a technical plan. BTI has a cadastral engineer on staff, but the functions of preparing the technical plan are transferred to Rosreestr and private commercial organizations.
Interesting to note. When drawing up a purchase and sale agreement with a developer, you can include a clause on the preparation of a technical passport.
Documentation
The list of documents required to obtain a technical plan will depend on the customer’s goals:
- commissioning of new housing;
- redevelopment of premises already registered in the cadastral register.
The apartment owner will need:
- passport;
- title documents for housing - certificate of ownership, extract from the Unified State Register of Real Estate, other papers confirming the fact of ownership, use and disposal of the property;
- act of delivery of residential premises and commissioning;
- technical passport or design documentation (if available);
- materials recording the changes that have occurred - BTI consent to redevelopment, act of work performed;
- receipt of payment of state duty.
It is advisable to prepare documents in copies. When contacting the regional cadastral chamber, a specialist will compare them with the originals. In some cases, notarization will be required, for example, in inheritance cases.
Timing and cost
The deadlines for preparing a technical plan are not established by regulations. Most often, the preparation of the document takes 1–2 weeks from the date of submission of the application to Rosreestr. In cooperation with individuals and specialized organizations, the formation of a technical plan can be completed in a short time - 1–5 days.
The cost of cadastral engineer services depends on the customer’s region of residence. The minimum amounts are at the level of 1200 rubles. The price of the technical plan will increase depending on the following circumstances:
- what organization is involved in the production of the document;
- How complex are the design characteristics of the apartment;
- How long will the expert assessment take?
For your information. In some cases, the cost of services for creating a technical plan can reach 10 thousand rubles.
Validity
After submitting the application and documents to the authorized body or the organization selected as the executor, the homeowner will receive electronic and paper versions of the technical plan. There is no time limit on the validity of the document.
The technical plan will lose its relevance if major changes are made to the layout of the apartment. Once again it is necessary to involve a cadastral engineer and carry out legalization.
Housing
The procedure for drawing up a technical plan will have features that depend directly on the property. When preparing documentation for a new apartment:
- BTI specialists complete the paperwork for the residential property;
- the owner applies to the office with title documentation for the living space;
- inventory and measurements are taken;
- a technical plan is drawn up, handed over to the owner and sent to the Cadastre.
Redevelopment of a commissioned property requires a slightly modified algorithm of actions. This is due to the fact that the Unified State Register already contains information about the apartment; only clarification or addition will be required. The homeowner needs:
- draw up project documentation;
- obtain the consent of the BTI and other authorized bodies (depending on the complexity of the redevelopment);
- carry out construction work;
- obtain the opinion of the housing commission;
- draw up a technical plan.
Oddly enough, remodeling an apartment takes more time and effort than commissioning a new home.
How is a statement issued via the Internet?
To receive an extract with the plan online, you need to go to the Rosreestr website. To order, you just need to know the exact address of the apartment. It is also advisable to indicate the cadastral number (if known) and full information about yourself.
Attention! If the required fields are not filled in, the request cannot be submitted and therefore the statement will not be received. Anonymous receipt of an apartment plan is impossible.
Step-by-step procedure for obtaining an extract from the apartment plan:
- We go to the Rosreestr website and find the “Individuals” section.
- Select “Get information from the Unified State Register” from the list and click on it.
- We go to the “Electronic service” section and fill out the electronic request form in 4 stages (one page is allocated for each step). We enter all the information that is known: the address of the apartment, the cadastral number, as well as the conditional number.
- We decide what type of statement is needed (electronic or paper). If electronic is required, please indicate your email address. Enter the numbers from the picture (captcha) and move on to the next step.
- In the column, select the type of applicant: “Individual”. Next, we sequentially fill in information about the applicant (full name, payer’s registration address, SNILS, passport series and number, by whom and when it was issued, place of issue, telephone, postal address). If the extract is prepared by a representative, then information about him is also indicated.
- At the end of the completed request, we give consent to the processing of personal data (just check the box).
- In the “Attached Documents” section, upload the representative’s power of attorney (if one has been issued).
- We check the completed form and if everything is fine, click the “Submit request” button. We receive information about the number under which the request was registered. When checking the status, the phrase “Waiting for payment” should appear on the same page.
- Click on the “Enter payment code” button and enter the code that was sent to you by email. Proceed to payment by clicking the appropriate button.
- On the payment page we enter the personal data of the applicant or his representative (full name, phone number, email). We select a form of payment (Yandex-Money, VISA card, Mastercard, etc.) and carry out the transaction.
- After payment you will receive an email containing a download link. Enter the text of the captcha, insert the access key (it will be in the letter) and click on the “Get file” button. Folder number one usually contains a floor plan of the apartment. The text part of the statement will be in the next folder.
Attention! An electronic statement usually arrives within an hour (but formally the waiting period is 3 days). You can always click on the “Check request status” button on the Rosreestr website and check how things are going with the consideration of the request.
Redevelopment
The owner of a residential property, if he has the financial means, strives to improve his apartment and make pleasant changes to it. Redevelopment affects not only the appearance of the living space, but can also introduce functional changes and design features.
Housing Code of the Russian Federation in Art. 25 requires recording the construction work performed in the technical plan of the apartment. Different types of reconstruction require approval from regulatory and competent authorities; individual changes can be made by notification.
Simple
This type of redevelopment a priori does not imply major construction work. Reconstruction of residential premises does not involve the demolition of load-bearing walls, relocation of engineering equipment, or replacement of technical components.
The following types of work can be noted as examples:
- construction or removal of partitions and non-permanent walls;
- demolition or design of built-in furniture elements;
- replacement of heat supply equipment, plumbing;
- closing and creating doorways in apartment partitions.
The owner can approve such types of work in a simplified format. It is enough to contact the BTI for permission to carry out redevelopment. Project documentation must be submitted to the organization.
Upon completion of the work, the housing commission will issue a conclusion allowing the apartment owner to draw up a technical plan. This can be entrusted to a specialized organization.
Complex
Construction work on complex apartment redevelopment must be approached seriously. Changes made may affect the interests of neighbors. Complex redevelopments include:
- intervention in load-bearing structures, façade walls and ceilings;
- creation of door and window openings in main walls;
- constructive changes to the floor;
- installation of engineering equipment that differs from that previously used.
These design changes will require a lot of time. You will have to not only obtain consent for redevelopment from the housing commission, but also permission from the management company, and a technical conclusion from the designer of the house.
Important! Ignoring the opinion of specialists or bypassing the procedure for legalizing redevelopment can lead to an emergency situation in an apartment building.
Technical passport of the premises - legal status
The question of the need to obtain a technical passport for an apartment (house) arises when carrying out transactions involving the purchase and sale of real estate, as well as when registering real estate objects for cadastral registration.
At the legal level, the requirement for the need to issue technical passports is enshrined in the Housing Code of the Russian Federation.
In accordance with paragraph 5 of Art. 19 of the Housing Code of the Russian Federation, state accounting of the housing stock, along with other forms of its accounting, must provide for technical accounting of the housing stock, including its technical inventory and technical certification (with the preparation of technical passports of residential premises - documents containing technical and other information about residential premises related to ensuring compliance of residential premises with established requirements).
What to do after receiving
After receiving the technical plan, you can begin registering real estate. To register an apartment in the Unified State Register, you will need to submit an application to Rosreestr or the MFC. Carrying out registration actions will require payment of a state fee.
After the transfer of all title documents for the residential premises, the owner will receive an extract stating that these apartments are included in the real estate register. From this moment on, he can completely dispose of the living space. Registration of an apartment in Rosreestr involves assigning it a cadastral number.
Validity
Previously, before the introduction of cadastral registration, the registration certificate for an apartment was valid for five years , after which the next planned inventory had to be carried out.
Sample technical passport of an apartment
Currently, the legislation does not establish its validity period .
The need to order a technical passport is decided only by the apartment owner himself in order to obtain accurate technical data about the premises, in particular, after redevelopment, relocation of plumbing fixtures, ventilation holes, slabs, partitions.
This is important to know: Complaint about landscaping of the local area
Sample technical plan of an apartment
You can study the features of drawing up the document in Order of the Ministry of Economic Development No. 953, which contains the form of the technical plan of the apartment. A sample form for filling out can be found freely available on the Internet.
The principles of the work are known to a cadastral engineer with professional training. Accredited specialized organizations can fulfill an order for a technical plan of an apartment in an expedited time frame. Samples of the work performed can be found on the company’s official website.
Contents of the document
The plan contains 2 sections. The first describes the housing, including data on the number of rooms, communications, additional premises not intended for living, etc. The second section is a schematic representation of the apartment. The drawing reflects information about the position of the apartment in a multi-story building, scale, location of rooms, their area, etc. In the diagram, the cadastral engineer will highlight load-bearing walls.
For multi-level apartments, a drawing of each tier (floor) is drawn up. The document must be signed by the engineer who compiled it. At the end, the specialist puts his signature, indicates his position and surname, date, and seals everything.
If you want to read about how to calculate the cost of an apartment for sale, follow the link How to calculate the cost of an apartment for sale?
Arbitrage practice
The technical plan is considered the most important document when resolving conflict situations related to real estate in court. Moreover, claims relating to real estate will not be considered without providing paper.
There are many situations where a technical pan may be required in court. For example, in case No. 2-1558/15, considered in the Sergiev Posad Court of the Moscow Region on April 2, 2015, unauthorized redevelopment was legalized on its basis.
It is also important to choose the right organization to draw up the plan. Otherwise, you can provoke the recognition of the document as invalid, as happened in case No. 2-227/2014, considered on June 23, 2014 in the Blagoveshchensk Court of the Republic of Bashkortostan. This will entail recognition of the illegality of registering the property with the state.
What BTI documents will be issued by the design company?
Coordination of redevelopment should begin with a visit to the designer, who is a member of the SRO. They know exactly whether you need to get approval from the Moscow Housing Inspectorate in your case, whether the alteration will be allowed or not, and how to act in special situations. The company itself will be able to draw up a graphic design for the redevelopment of the building and collect documents for the Moscow Housing Inspectorate.
The design organization will require an extract from the technical passport or a BTI plan. The company itself will request it from the BTI. She will also draw up a technical report. A representative of the company can draw up and submit to the inspection an application for approval of the redevelopment if the owner gives him a power of attorney for this operation. When a property has multiple owners, the design company must provide a notarized document on behalf of all of them.
By writing a power of attorney for a specialist and having it certified, the owners will save time and nerves. Professionals know how the Moscow Housing Inspectorate works and what forms of certificates inspectors need. They will resolve all issues related to paperwork to make the redevelopment of the premises or reconstruction of the building legal.
Where is the plan of the land plot with buildings indicated?
Hello.
I can not understand. What is the name of the document that will indicate the plan of the land plot with the location of buildings (house, bathhouse, barn) and indicate the distance from them to the border of the plot. And where can this document be ordered? More precisely, a copy of this document, because he was lost.
Lawyers' answers (1)
Good morning. The section is called the Master Plan and is developed by the design organization. Developed master plans can be stored in design organizations.
Good morning. section of the documentation is called the Master Plan, developed by the design organization. The developed master plans can be stored in design organizations and in the Municipality of your area.
look at article 9 of the Town Planning Code of the Russian Federation N 190-FZ dated December 29, 2004, which states that 1. Territorial planning is aimed at determining in territorial planning documents the purpose of territories based on a set of social, economic, environmental and other factors in order to ensure sustainable development of territories, development engineering, transport and social infrastructure, ensuring that the interests of citizens and their associations, the Russian Federation, constituent entities of the Russian Federation, and municipalities are taken into account. 2. Territorial planning documents are divided into: 1) documents of territorial planning of the Russian Federation; 2) documents of territorial planning of the constituent entities of the Russian Federation; 3) documents of territorial planning of municipalities. 3. Territorial planning documents are mandatory for state authorities and local governments when they make decisions and implement such decisions. Territorial planning documents of the constituent entities of the Russian Federation and territorial planning documents of municipalities are not subject to application insofar as they contradict the approved territorial planning documents of the Russian Federation from the date of approval. 4. It is not allowed for government bodies or local government bodies to make decisions (except for cases provided for by federal laws) on the reservation of lands, on the withdrawal of land plots for state or municipal needs, on the transfer of lands or land plots from one category to another for the purpose of placement objects of federal significance in the regions specified in Part 1 of Article 10 of this Code, objects of regional significance, objects of local significance and the provision of land plots intended for the placement of these objects, if the placement of these objects is not provided for by the territorial planning documents of the Russian Federation in the regions specified in Part 1 of Article 10 of this Code, documents of territorial planning of a constituent entity of the Russian Federation, documents of territorial planning of municipalities, as well as on the transfer of lands or land plots from one category to another for purposes not related to the placement of objects of federal significance, objects of regional significance, local objects the meaning of municipal districts, in the absence of a master plan for a city district or settlement (territorial planning scheme for a municipal district in the case of transfer of lands or land plots located in intersettlement areas from one category to another). 5. Preparation of territorial planning documents is carried out on the basis of strategies (programs) for the development of individual sectors of the economy, priority national projects, interstate programs, programs for the socio-economic development of constituent entities of the Russian Federation, plans and programs for the integrated socio-economic development of municipalities (if any) with taking into account programs adopted in the prescribed manner and implemented at the expense of the federal budget, budgets of constituent entities of the Russian Federation, local budgets, decisions of state authorities, local governments, other main managers of funds from the relevant budgets, providing for the creation of objects of federal significance, objects of regional significance, objects of local importance, investment programs of natural monopoly entities, public utility organizations and information contained in the federal state territorial planning information system (hereinafter also referred to as the territorial planning information system). 6. Preparation of territorial planning documents is carried out taking into account the provisions on territorial planning contained in the territorial planning documents of the Russian Federation, territorial planning documents of the constituent entities of the Russian Federation, territorial planning documents of municipalities, as well as taking into account the proposals of interested parties. 7. Authorized federal executive authorities, state authorities of constituent entities of the Russian Federation, and local self-government bodies are required to provide access to draft territorial planning documents of the Russian Federation, territorial planning documents of constituent entities of the Russian Federation, territorial planning documents of municipalities and materials on the justification of such projects in the information system territorial planning using the official website on the Internet, determined by the federal executive body authorized to monitor compliance with the procedure for maintaining the territorial planning information system (hereinafter for the purposes of this chapter - the official website), no less than three months before their approval . 8. The authorized federal executive body, state government bodies of the constituent entities of the Russian Federation, local self-government bodies notify the state power bodies and local self-government bodies in electronic form and (or) by mail in accordance with Articles 12, 16, 21 and 25 of this Code about ensuring access to draft territorial planning documents of the Russian Federation, territorial planning documents of constituent entities of the Russian Federation, territorial planning documents of municipalities and materials on the justification of such projects in the territorial planning information system within three days from the date of provision of this access. 9. Access to approved territorial planning documents of the Russian Federation, territorial planning documents of constituent entities of the Russian Federation, territorial planning documents of municipalities and materials on their substantiation in the territorial planning information system must be provided using the official website by the respectively authorized federal executive body, government bodies subjects of the Russian Federation, local government bodies within a period not exceeding ten days from the date of approval of such documents. 10. Territorial planning schemes of the Russian Federation, territorial planning schemes of the constituent entities of the Russian Federation, territorial planning schemes of municipal districts, providing for the placement of linear objects of federal significance, linear objects of regional significance, linear objects of local significance, are approved for a period of at least twenty years. In other cases, the specified territorial planning schemes are approved for a period of at least ten years. 11. General plans of settlements, general plans of urban districts are approved for a period of at least twenty years. 12. Approval of the boundaries of functional zones in territorial planning documents does not entail a change in the legal regime of lands located within the boundaries of these zones. 13. Requirements for the description and display in territorial planning documents of objects of federal significance, objects of regional significance, objects of local significance are established by the federal executive body exercising the functions of developing state policy and legal regulation in the field of construction, architecture, and urban planning.
Determination and assignment of a technical plan for an apartment
The technical plan is an important document that allows you to include real estate in the cadastre. This procedure is provided at the state level. The technical documentation of residential real estate indicates the parameters, indicators and characteristics of housing. The total area is also prescribed, divided into household and living rooms. Also not overlooked is the orientation and location of openings, doors, windows, etc.
The cadastre of the Russian Federation has a separate section for entering information about real estate. The register records the following information:
- copyright holder;
- location;
- price;
- other.
In addition, additional parameters are identifiers of a specific living area.
The document is being developed for facilities that are already in operation, as well as for buildings undergoing the construction stage. The registration algorithm and nuances of filling out documentation are clearly regulated in the decree of the Russian Government and are spelled out in legislative and regulatory documents. The information entered in the register becomes the basis for registration in the cadastre.
BTI plan for non-residential premises
The principle of obtaining BTI documents for non-residential premises is similar to that described above.
If documentation is drawn up for a building or multi-storey non-residential premises, a separate plan with an explanation will be prepared for each floor. If the room is large, the drawing will be made on an enlarged paper format (up to A0).
These documents should be ordered from the organization that carried out the initial inventory of the building (BTI or Rostec).
If the owner of the non-residential premises is a legal entity, in addition to your passport you will need to provide:
- Certificate of state registration of the right or lease agreement (or other title document);
- Power of attorney for the person submitting the documents, executed on the organization’s letterhead with its seal;
- Letter of guarantee on the organization's letterhead with the date and reference number, the signature of an authorized person and the signature of an accountant, seal.
The letter of guarantee should indicate exactly what documents need to be produced, the number of copies, the address of the property, the customer’s bank details, and also stipulates the obligation to pay for the services provided.
If the documents are submitted by the tenant, the letter of guarantee must be certified by the seal of the organization that owns the premises.
As for apartments, the floor plan and explication of non-residential premises can be ordered with or without calling a measurer to the site.
