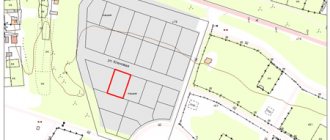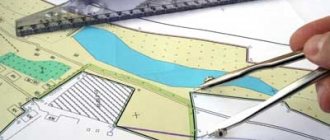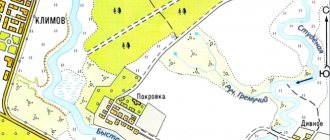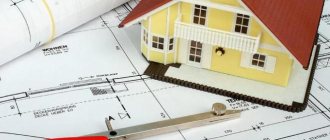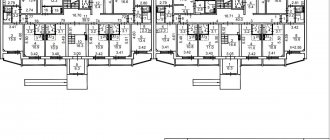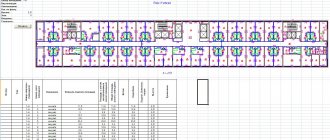A technical plan (technical plan) is a document that contains the characteristics of an object, a graphic plan of its location on the site. The technical plan is a mandatory document for registering an object with cadastral registration in Rosreestr. You can draw up a technical real estate plan for any capital or unfinished construction project. Also, technical plans are prepared after changes have been made to the characteristics and configuration of real estate objects. You can order a technical plan of a room or building from a cadastral engineer.
Get an estimate of the cost of this service using our price calculator - here
Read in the article who can draw up a technical plan for real estate, what information needs to be indicated in the contents of the document, how cadastral registration is carried out in Rosreestr according to the technical plan, what regulations approve the requirements for the form of the form.
What is a technical plan in simple words
What is a technical plan? The technical plan of a non-residential premises or apartment is a document that is the basis for conducting cadastral registration and including information in the Unified State Register of Real Estate. The rules for drawing up and the form of the technical plan are approved by Order of the Ministry of Economic Development of the Russian Federation No. 953 (). General requirements for the content and form of the document are also found in Federal Law No. 218-FZ (). This is what a technical plan is as an official document:
- a technical plan is drawn up for real estate objects during their formation, creation, commissioning, and when their characteristics change;
- drawing up a technical plan is the prerogative of a cadastral engineer (the powers of engineers are confirmed by qualification certificates);
- You need to order a technical plan of a room or building to undergo cadastral registration;
- in Russia there are uniform requirements for the preparation and form of a technical plan, therefore it is impossible to draw up the document in any form;
- To prepare the document, information and documents on the real estate property are studied, surveys, measurements, and coordination are carried out;
- The contents of the technical plan include a text description of the object, graphic diagrams and drawings, and a conclusion from a cadastral engineer.
The main document that is used when drawing up a technical plan is Order of the Ministry of Economic Development of the Russian Federation No. 953 “On approval of the form of the technical plan and the requirements for its preparation, the composition of the information contained in it...”. This regulatory act contains certain nuances for describing the characteristics of buildings and structures, premises, and unfinished construction projects. If you need to draw up a technical plan, its cost will be determined by a contract agreement with a cadastral engineer.
Dear Clients!
The information in this article contains general information, but each case is unique. You can get a free consultation from our engineers using one of our telephone numbers - call:
8 Moscow (our address)
8 St. Petersburg (our address)
All consultations are free.
You need to order a technical plan of a room or building in order to obtain accurate and reliable information about the characteristics of a house, apartment, garage, non-residential building, structure or other object for inclusion in the Unified State Register of Real Estate. This data will be used by Rosreestr specialists when conducting cadastral registration. Using information from the technical plan, an object can be individualized and its main features can be determined.
Expert commentary. If the building includes premises that are an independent piece of real estate, technical plans are also drawn up for them. For example, the technical plan of an apartment building will contain information about all apartments, non-residential premises, and common areas. But for each apartment or non-residential premises that will be registered in the cadastral register, a separate technical plan is also prepared.
This is what building coordination looks like in technical terms. The cadastral engineer determines the coordinates of the buildings and indicates them in the technical plan section.
What is the difference between a technical passport and a technical plan?
The fundamental difference between a technical passport and a technical plan is the binding of geodetic coordinates and construction of turning points of an object (building, structure, structure) on the ground and the location of the apartment within the boundaries of the floor of the building. According to the new regulations that have come into force, from April 1, 2012, the technical plan of real estate includes both a satellite photograph and a description of the object on the land plot, where its coordinates will be indicated. Preparation of a technical plan for a building without coordination is impossible.
How and where can I get a land technical plan?
Cadastral engineers working in organizations that are members of an SRO have the right to draw up a map of the territory. The owner must enter into a service agreement with a specialist.
ADVICE! Before concluding an agreement to work with an engineer, you must make sure that he has a state certificate for conducting cadastral activities. In its absence, the document drawn up will not have legal force.
The procedure includes the following steps:
- Carrying out measurements of property boundaries and determining the technical parameters of the property located on it.
- Drawing up floor plans.
- Processing data obtained during field work and including it in a document.
- Preparation of technical plan.
The following documentation is required from the owner:
- passport;
- land title document;
- extract from the Unified State Register of Real Estate.
An agreement for the provision of services with a cadastral engineer can be concluded by third parties. In this case, they are additionally required to have a notarized power of attorney.
Sample and example of a technical plan
To better understand what a technical plan that has successfully passed cadastral registration looks like, we attach several standard sample documents for different types of objects. To correctly fill out the sections of the technical plan and describe the characteristics of an object, it is not enough to simply draw it on a diagram. The cadastral engineer is responsible for the reliability and accuracy of the information that he transmits to Rosreestr. You can order a technical plan of a building or premises from Smart Way LLC. Here are some important features of drawing up a technical plan and performing cadastral work:
- to determine the characteristics of a building or premises, inspections, measurements, surveys are carried out, the results of which are recorded in outlines, drawings, diagrams;
- measurements of the building and premises are carried out along the external and internal contours with the definition of boundaries;
- the outline of the building in technical terms is indicated on the diagrams;
- on each floor of the building, the location of premises, structures, utilities and equipment, and common areas is described;
- When drawing up a document, special symbols are used.
There are special features for describing a linear object (they are indicated in Order No. 953). Since linear objects can pass through the territory of several land plots, it is necessary to accurately indicate geodetic coordinates and constructions, boundaries, and the outline of the building in technical terms. All these nuances are known to the cadastral engineer, whose technical plan will be checked by Rosreestr. Please note that if a technical plan is drawn up for a house, the cost of the contract may include boundary work for the site.
Dear Clients!
The information in this article contains general information, but each case is unique. You can get a free consultation from our engineers using one of our telephone numbers - call:
8 Moscow (our address)
8 St. Petersburg (our address)
All consultations are free.
To draw up a technical plan and correctly fill out its sections, cadastral engineers use special programs and online resources of Rosreestr. During the measurement, you can draw an outline (simplified drawing) and indicate the measurement results on it. After this, information from the outlines is transferred to programs and displayed on floor plans. The document also indicates the symbols and their interpretation. If you need to order a technical plan for a building or premises, call our specialists!
Expert commentary. You can check the registration of an object and the correct reflection of its characteristics in the USRN extract, through the online resource of the Public Cadastral Map. The extract can be ordered through Rosreestr or MFC, through the online service of State Services. Our specialists will help you request cadastral documents and draw up requests for the provision of USRN information at the request of the customer. From us you can order a technical plan for any type of object.
Typical example of a technical building plan in 2021
The technical plan is prepared with minor differences from the technical plan of the premises. When submitting for cadastral registration, technical plans of all internal premises are provided along with the technical plan of the building. To indicate the location of the building outline on the site, coordination is carried out. To determine the coordinates of the boundaries of a capital construction object, a reference is made to the existing coordinate network. The engineer will indicate the points of all coordinates in the technical plan of the building. The outline of the building in technical terms is marked on the application diagrams. Data processing after measurements and coordination is done through professional programs. You can order a technical plan of the building from Smart Way LLC.
Sample building plan:
Standard sample technical plan for premises in 2021
Technical floor plans are made after education. To do this, residential or non-residential premises must meet the signs of isolation and isolation. To achieve compliance with these characteristics, separate exits are made, capital walls and partitions are erected. Filling out the technical plan after changing the layout or configuration of residential or non-residential premises occurs with the display of new characteristics. If, as a result of such work, the purpose of the premises changes, this will be noted in the conclusion of the cadastral engineer. All symbols that are printed on graphic diagrams must be deciphered. From Smart Way LLC you can order a technical plan of the premises, the cost of which will be calculated after a preliminary study of documents and information on the object.
Sample technical floor plan:
Sample technical floor plan 1 Sample technical floor plan 2 Sample technical floor plan 3 Sample technical floor plan 5 Sample technical floor plan 6 Sample technical floor plan 7
Sample and example of a technical plan of a part of the premises
For the tenant's purposes, it is not necessary to change the layout of the main premises or erect walls and partitions. It is allowed to allocate and create a temporary part of the premises, and its boundaries, area and location are described in diagrams and drawings of the contract, in technical terms. The parties themselves can draw a diagram for part of the premises, however, only its confirmation in the technical plan will allow temporary cadastral registration. The intended purpose of a part of the room or the main object does not change. You can order a technical plan from Smart Way LLC.
Technical plan for a house on a summer cottage
On a dacha or garden plot, buildings are often erected for both temporary, seasonal and year-round living. We also find buildings for storing equipment, summer kitchens and garages. According to the rules, any capital building must be registered with the state cadastral register. To do this, you need to submit a package of documents to Rosreestr. The main document for cadastral registration of houses, bathhouses and garages will be a technical plan, for a land plot - a boundary plan. Registration is impossible without a boundary and technical plan. The technical plan for a house on a dacha plot is prepared taking into account the norms of Order No. 953 of the Ministry of Economic Development. In 2019, the owners encountered difficulties in preparing a technical plan, however, after the extension of the dacha amnesty, these difficulties disappeared, but first things first: Until March 1, 2021, gardeners could prepare a technical plan in a simplified manner - by filling out only a real estate declaration. From March 1 to August 2, 2019, this simplified procedure was canceled, and therefore, in order to prepare a technical plan for a house on a garden plot, owners had to contact the local administration and receive two documents for the house: a notice that the start of construction is permitted, and a notification that construction has been completed in compliance with all established standards. After the simplified procedure was returned, gardeners can breathe a sigh of relief. For more information about the extension of the dacha amnesty and how it affected the preparation of a technical plan for a house on a dacha plot, read the article: “Extension of the dacha amnesty until March 1, 2021, new law 267-FZ of 08/02/2019.”
Cadastral registration based on technical plan
The main purpose of the technical plan is to determine the boundaries and characteristics of a building or premises. The engineer is required to prepare a technical plan in electronic form, issue it to the customer on disk or send it to Rosreestr. The document is certified by the digital signature of the cadastral engineer. You can order a technical plan in writing if you immediately indicate such a clause in the contract. The technical plan of the premises can be completed without a cadastral or technical passport if a floor plan or new measurements with outlines are available. If you need a technical plan of the building, our experts will calculate the cost of the work.
To undergo cadastral registration, the owner of the created or changed object submits an application to Rosreestr or the MFC. There is no fee for this procedure, i.e. Cadastral registration is carried out free of charge. Based on the developed technical plan, the following data will be entered into the Unified State Register of Real Estate:
- information about the location and characteristics of the object being created or modified;
- border coordinates determined by the cadastral engineer;
- area, number of storeys;
- the intended purpose of the created or modified object;
- cadastral number;
- graphic diagram;
- other data, depending on the type of object.
After transferring information to the Unified State Register of Real Estate from the developed technical plan, the document will actually lose force. With each subsequent change in the characteristics of the object, the documentation is developed anew. After registration is completed, the USRN extract is issued free of charge.
Get an estimate of the cost of this service using our price calculator - here
If you built individual housing construction, it also needs to be registered in the cadastral register after completion of construction. When concluding a contract for a technical plan for a house, the cost of the work will depend on the location of the object, its characteristics, and the urgency of the surveys.
List of useful documents
Documents for download:
| No. | Links | Description |
| 1 | Sample technical plan for part of the premises | |
| 2 | Sample technical plan for an unfinished construction project | |
| 3 | Sample technical building plan | |
| 4 | Sample application for cadastral registration | |
| 5 | Sample USRN extract | |
| 6 | Sample application for a commissioning permit | |
| 7 | Instructions for the applicant when submitting documents for cadastral registration and registration | |
| 8 | Sample Floor Plan |
Time frame and cost of preparing a technical plan
To prepare a technical plan, you need to have experience and knowledge in cadastre, land management and technical inventory, and a qualification certificate for a cadastral engineer. ]Smart Way[/anchor] provides a full range of services for preparing documentation for real estate, supporting transactions and registering with cadastral registers. The developed technical plan will be issued within 1-3 days. Preliminary prices can be found in the table below. You can order a technical plan by online application or by phone.
| No. | Service, document | Price |
| 1 | Design | from 12,000 rub. (depends on the area and features of the object, type of work |
| 2 | Support of redevelopment approvals | from 10,000 rub. |
| 3 | Preparation of a technical plan | from 8000 rub. |
| 4 | Support of the cadastral registration procedure in Rosreestr or MFC | from 12,000 rub. |
| 5 | Drawing up a technical report | from 15,000 rub. |
conclusions
- A technical plan is a document containing the characteristics and coordinates of an object, a graphic plan of its location on the site.
- Based on the technical plan, you can undergo cadastral registration in Rosreestr, enter information into the Unified State Register of Real Estate, and receive an extract from the register for the object.
- You can draw up a technical plan for any capital or unfinished construction project.
- The procedure for preparing a technical plan is approved by Order of the Ministry of Economic Development No. 953. You can order a technical plan from a cadastral engineer.
- Cadastral registration based on the technical plan is carried out free of charge.
If you need a technical plan of the building, you can find out the cost from our experts. More information about the terms of cooperation can be found by calling the numbers listed on the website.
