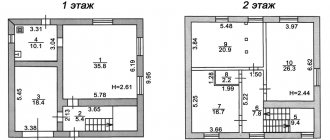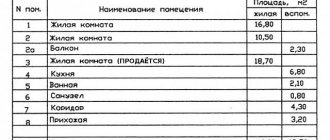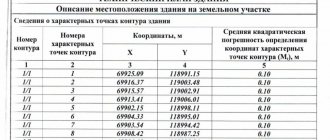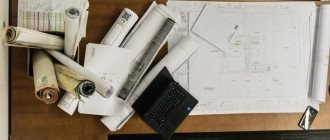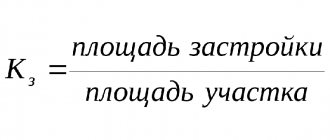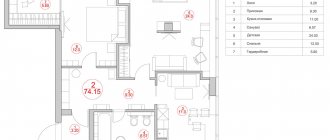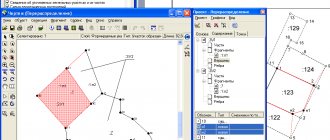BTI floor plan is a graphic document (diagram) displaying the main elements, dimensions and parameters of structures of one level of a building, house, structure. It is an integral part of the result of the technical inventory, as well as design documentation. On such a plan, an image and parameters of all structures are drawn: load-bearing walls, partitions, stairs, doors, balconies, corridors, other elements, dimensions, areas. If the floor plan is drawn up by the technical inventory authority, the plan includes toilets, sinks, bathtubs, stoves, external ventilation systems, and each isolated room is assigned an inventory number.
Get an estimate of the cost of this service using our price calculator - here
Read in the material how a building floor plan and explication are drawn up and what it looks like, what measurements and surveys are needed to prepare the document, who can draw up and issue it.
Floor plan of a house and building in 2021
If you need a floor plan and explication, where can you get these documents? First, let's define the concepts.
The main BTI inventory documents are a technical passport, floor plan and explication. According to Order of the Ministry of Land Construction No. 37 (), floor plans and explications are appendices to the technical passport. After the initial inventory, they can be taken not only together with the registration certificate, but also in the form of separate documents (copies) from the inventory file. The BTI floor plan is an appendix to the technical passport, looks like a graphic diagram, contains a description and location of all rooms on the floor of the building, their area. In accordance with Order of the Ministry of Land Construction No. 37, a floor plan is drawn up for each floor of the building, starting with the basement. An additional application is an explication (statement) of the premises, which is formed from the contents of the floor plan and includes the calculation of the areas of the premises. Information for filling out the explication can be taken from the floor plans. Copies of these documents will be needed to approve the redevelopment and to put the facility into operation.
Dear Clients!
The information in this article contains general information, but each case is unique. You can get a free consultation from our engineers using one of our telephone numbers - call:
8 Moscow (our address)
8 St. Petersburg (our address)
All consultations are free.
The table below contains a definition of the main technical documents for the property.
| No. | Document type | Description |
| 1 | Technical certificate | It is drawn up based on the results of the BTI inventory and contains information about the building, all its premises, and structures. |
| 2 | Technical plan | It is drawn up based on the results of cadastral work and is the basis for accounting and registration in Rosreestr. |
| 3 | Floor plan | It is an appendix to the technical passport, technical plan. Compiled for each floor of the building, contains information about the location and configuration of premises, equipment and elements |
| 4 | Explication of premises | It is drawn up based on the floor plan data in the form of a table. Contains technical characteristics of premises. |
Here are the main steps and activities for producing and obtaining floor plans of a building and home:
Get an estimate of the cost of this service using our price calculator - here
- the floor plan is prepared in the form of a drawing (image), which indicates the boundaries and areas of the premises, notes from specialists;
- information, parameters and dimensions for filling out floor plans are taken based on measurements and drawing up outlines;
- When changes are made to technical passports, the content of floor plans and explications will simultaneously change.
BTI floor plans are drawn up for various types of buildings after their construction, reconstruction, or redevelopment. In addition to technical passports, floor plans are prepared when technical plans are prepared. These documents are needed to submit an application for cadastral registration in Rosreestr, transfer information to the Unified State Register and receive an updated extract and register. If you require a floor plan for approvals, our company’s specialists can order it.
What is contained in the explication and floor plan
Technical documentation is developed in accordance with GOST 21.501-93 SPDS “Rules for the execution of architectural and construction drawings” and Order of the Ministry of Economic Development of the Russian Federation dated August 17, 2006 No. 244.
Floor plan
The floor plan is carried out taking into account the specific requirements of the order of the Ministry of Land Construction of Russia dated 08/04/1998 No. 37.
The diagram is made on a scale of 1:100 or 1:200 based on outlines. This is the name given to manual sketches with measurements that are performed during geodetic surveying.
Floor drawings display the following parameters:
- Windows, doors, walls, partitions;
- Stairs and balconies;
- Internal projections and niches;
- Pillars, columns and arches;
- Manholes on ground floors and basements;
- Heating boilers.
Fire and sanitary equipment are represented by conventional symbols.
Floor plans do not show central heating piping and radiators.
Floors on construction drawings are shown one above the other, starting with the basement. At the top, in the center, a stamp is placed with the name of the floor: basement, 1st floor, etc.
On the diagram, at the entrance to the room, an individual number is indicated (in red ink). The rooms are numbered in black ink clockwise from the entrance according to the fraction principle: the numerator is the number, the denominator is the area.
On diagrams of small-sized baths, toilets and kitchens, only numbering is indicated, without marking the area.
Stairwells, common corridors and halls are designated by Roman numerals.
Measurements are taken in meters using two decimal places:
- First floor - along the outer perimeter of the walls;
- All floors, except the first, attics and basements - according to the length and width of the premises.
Internal heights are displayed on all plans and images of the rooms where measurements were taken.
The parameters of niches, arches, ledges, stairs, door and window openings are not included in inventory plans.
Explication
This term has Latin roots. It means "clarification". Explication of the floor plan of a residential building is section 7 of the technical passport, its tabular appendix. The document is being developed in accordance with GOST 21.501-2011; it contains a description of rooms, utility rooms and calculation of areas.
Objects are designated in alphabetical order, taking into account increasing floors and numbering.
The list of premises has a table format and 13 columns with information about internal facilities, main and auxiliary:
- Litera;
- Floor numbering. If it is not provided (ground floor or mezzanine), the name is indicated;
- Room number, which is indicated in the floor plan;
- Room number indicated on the plan;
- Purpose (living, kitchen, etc.);
- The area of all parts of the building;
- Total area of the apartment;
- Residential S;
- S utility rooms;
- S auxiliary objects: loggias, balconies, verandas;
- Internal room height;
- Information about illegal reconstruction (redevelopment or reconstruction);
- Note.
You may be interested in: Rules and regulations for the location of residential buildings on a site: the distance from the house to the fence
Apartment floor plan
Where can I get a floor plan and explication to coordinate the redevelopment? An apartment plan is often understood as the layout of the apartment on the floor, showing all the rooms and auxiliary premises. Currently, up-to-date information about the apartment can be obtained from Rosreestr by ordering an extract from the Unified State Register of Real Estate (the application can be submitted in person, online). The graphic part (image) of the statement contains a floor plan. where the location of the apartment on the floor is marked. An extract can be ordered using the cadastral number or the address of the property. In BTI institutions you can obtain a copy of the technical passport with a floor plan if the house was built before 2013. You can see what a sample floor plan, BTI technical passport, technical plan and USRN extract looks like in the table below. If you need a floor plan, you can order it from the specialists of Smart Way LLC.
List of useful documents
Documents for download:
| No. | Links | Description |
| 1 | Sample technical plan | |
| 2 | Sample technical passport | |
| 3 | Sample application for cadastral registration | |
| 4 | Requirements for taking measurements | |
| 5 | Sample Floor Plan | |
| 6 | Explication sample | |
| 7 | Sample application to MosgorBTI for technical inventory | |
| 8 | Sample application for obtaining a copy of the floor plan from the BTI archive |
There may be red lines on the BTI floor plan. This means that we are talking about an uncoordinated redevelopment. Red lines on the floor can be eliminated by legalizing the redevelopment. To do this, you need to confirm that the redevelopment did not pose a threat to the reliability, strength and stability of the building, and complies with building codes and regulations. The safety of the work performed and compliance with construction standards is confirmed by the cadastral engineer’s technical plan and technical report. These points will be checked by the Moscow Housing Inspectorate (for facilities in Moscow). If MZHI refuses to legalize the redevelopment, you will have to go to court. Our specialists will help you determine where to get a floor plan and explication, and where to submit them for approval.
Introductory word.
When a building is put into operation, it is necessary to carry out an inventory, that is, measurements. Several organizations have the right to carry them out, however, basically, this is done either by the Bureau of Technical Inventory or Rostekhinventarizatsiya. As a result of the measurements, an inventory plan-drawing of the premises is carried out. Thus, the size and area of the constructed property are legally fixed.
In other words, the BTI floor plan of an apartment or non-residential premises is a drawing of the premises, made according to the measurements of specialists from the Bureau of Technical Inventory. It is also often abbreviated as the “BTI plan”. In practice, a BTI plan is called any inventory plan, even if the measurements themselves were carried out by another organization, because the vast majority of objects were still inventoried by the BTI (Bureau of Technical Inventory). An explanation is always attached to the floor plan of an apartment or non-residential building.
Explication - what kind of document is this?
Explication is a list of all premises of an object indicating their areas. The purpose of the room is also indicated - main or auxiliary.
It should also be noted that the actual area of loggias in the explication is multiplied by a reduction factor of 0.5, and the area of balconies by 0.3.
Below we give an example of an explication.
Let us note that to legitimize the redevelopment of an apartment, a technical passport of the apartment is required, and not just a floor plan and explication, which are included in its composition. When agreeing on the redevelopment of non-residential premises, a BTI plan and explication along with an extract from the technical passport for the building and a certificate of the condition of the premises are sufficient.
Let's see what the BTI plan looks like.
How to prepare a floor plan and explication
To prepare a technical passport, floor plans and explications, measurements of the building and all its premises are carried out, an examination of the layout and configuration is carried out, and copies are made. The procedure for conducting an inventory is approved by Order of the Ministry of Land Construction No. 37. To formalize the floor plan in a technical plan, work at the site is carried out by a cadastral engineer. The algorithm of actions for obtaining a technical passport and floor plan is as follows:
- the owner receives documents on the commissioning of the building, or on the completion of construction work on reconstruction and redevelopment, transfers them to the BTI or another organization, and enters into an inventory agreement;
- specialists study documents, analyze information from the Unified State Register and inventory records (for an existing facility), and go to the site for inspections;
- During the surveys, measurements are made of the external boundaries of the building, internal premises and structures;
- during measurements, outlines are drawn reflecting the proportions and dimensions of the premises, a description of the measurement results, and the layout;
- Based on the results of measurements and outlines, sections of the technical passport are filled out, a floor plan and explication are drawn up.
On the title page of the technical plan you can find the inventory number of the facility and the address of the building. After passing cadastral registration in Rosreestr, a cadastral number will be added to the title page. The passport is valid for 5 years, but an extraordinary inventory will be carried out after each change in the characteristics of the object. Basic data on the object (address, intended purpose, etc.) do not change during an extraordinary inventory.
Based on the information obtained during the inventory, floor plans and explications of the facility are filled out. Explication means a list of characteristics of a room, made in the form of a table. In ]Smart Way[/anchor] explanations are displayed automatically using special programs. A sample technical passport with a floor plan is approved by Order of the Ministry of Land Construction No. 37.
To fill out floor plans, symbols are used, since it is difficult to indicate complete data on diagrams. There are symbols for different types of structures, equipment, rooms, and auxiliary premises. building elements. To decipher the symbols, fill out the corresponding block in the appendix, the explanatory note of the main document. Please note that by contacting BTI Moscow, a floor plan can be issued with red lines. They can be eliminated by legalizing redevelopment.
Sample floor plan of a non-residential building and its explication after inventory activities:
The explication shows the main characteristics of the room, corresponding to the floor plan and technical passport.
Definitions and background information
When the construction of a residential building is completed, a primary inventory is carried out. The purpose of the survey is to calculate the areas of internal premises. Dimensions are established based on actual measurements, and design documentation is not used.
Objects are also subject to inventory registration after redevelopment and upon registration with the justice authorities. The work is carried out by one of the organizations: BTI or Rostekhinventarizatsiya.
During the initial inventory, you cannot do without a visit from a BTI technician.
At the beginning of the work, the exact location of the building and the type of title are determined.
Research stages:
- Measuring work using the full-scale method.
- Execution of measurement drawings and diagrams.
- General and detailed characteristics of the object.
The information received is entered into the technical inventory passport. It also describes the characteristics of the building in terms of quality, quantity and operational properties:
- number of objects;
- area of residential and non-residential premises;
- number of storeys;
- the presence of technical premises, basements and attics.
The BTI forms an inventory file of a residential property and assigns a register number. The document is stored in the office until the building is dismantled.
A floor plan is one of the sections of the technical passport, a graphic representation of apartments located at a given level. The drawing shows the markings of openings, communications and walls.
The document accompanies all real estate transactions:
- Registration of property rights;
- Registration of privatization;
- Notarial actions: deed of gift, inheritance and will;
- Exchange and purchase and sale agreements, bank mortgages;
- Changing the intended use of the premises (converting housing for commercial purposes: a flower shop or a mini-coffee shop).
A graphic image with the exact footage of the rooms is necessary for the designer to create sketches of harmonious interiors, for the architect to prepare a project and safe redevelopment.
Explication of an apartment is called an addition to the technical passport. This is a site plan that gives a short description of the house and also characterizes the interior spaces.
The methods and quality of measurements, as well as the design of drawings and diagrams, are regulated by codes of practice and state standards.
You may be interested in: Situational plan of a land plot: how to get it, draw it up yourself
How to get a floor plan?
If you need a floor plan, you can order its development from ]Smart Way[/anchor]. We can produce plans of any complexity, from small premises to huge residential complexes with thousands of apartments. Our specialists have extensive experience and in their work they use special software and hardware that allows them to carry out the most complex tasks in the shortest possible time, and urgent production is possible. To carry out measurements and draw up a floor plan, technical specifications are drawn up, an agreement is concluded, and copies of documents are transferred. To order a floor plan, contact our specialists by phone or send an online request by email.
How much does it cost to prepare floor plans?
The cost of services for the production and issuance of floor plans depends on the area, characteristics and layout of the facility. When requesting a copy of the floor plan from the BTI, the cost is determined by the tariffs of this institution, including for urgent issuance of the document. You can order a floor plan and explication in Moscow, St. Petersburg and the Moscow region at ]Smart Way[/anchor]. You can find out about our prices and deadlines for completing work by calling the numbers listed on the website. You can find out how much it costs to take measurements and prepare floor plans in the table below.
Get an estimate of the cost of this service using our price calculator - here
| No. | Type of document, works and services | Price |
| 1 | Production of a technical passport | from 10,000 rub. (depending on area and characteristics) |
| 2 | Preparation of a technical plan | from 7000 rub. (depending on area and characteristics) |
| 3 | Making a floor plan | from 4000 rub. (depending on area and characteristics) |
| 4 | Making explications of premises | from 4000 rub. (depending on area and characteristics) |
| 5 | Registration of the TEP certificate | By agreement |
During the measurements, outlines with symbols are drawn up. These will be used to complete the floor plans.
Where to order and receive an inventory plan
There are several authorities where you can contact to obtain an inventory plan.
1. BTI. If the construction of a house or building takes place before 2000, then the plan must be ordered from the Bureau of Technical Inventory in person at the location of the property. In this case, you will most likely have to wait in line to submit an application for the preparation of a plan. After paying the fee on the issued receipt, the day for issuing the document will be set.
Please note: reception of citizens at the Bureau of Technical Inventory is carried out on certain days and hours, so inquire in advance about the opening hours.
2. Rostekhinventarizatsiya. After 2000, measurements of premises transferred for operation, along with BTI, could be carried out by specialists from Rostekhinventarizatsiya. Then you need to look for the data there.
3. MFC. An order at the Multifunctional Center is only possible if the premises have been measured by BTI.
4. Developer. Contacting the developer is advisable if the apartment is located in a new building.
5. Intermediary organizations. If the BTI plan is not the only document in the package being prepared, then to save time it would be advisable to use the services of a third organization. For a certain monetary reward, specialists will collect all the necessary documentation in a short time. It is also possible to order a plan through intermediaries online. The disadvantage of this route is the significant waste of money for services.
6. Construction and architectural organizations. You can contact an organization that did not carry out the initial measurement of the premises.
The cost of third-party services is significantly higher than BTI.
Examples of floor plans of our company
Below you can see examples of floor plans and explications prepared with the participation of Smart Way specialists.
Example 1. Copying from the floor plan of an apartment building showing an apartment.
Example 2. Explication with copying of the floor plan for the residential premises of an apartment building.
When might a building floor plan be needed?
Firstly, you cannot do without a floor plan of a building or a project of a private house when registering privatization or ownership of a particular type of real estate.
Secondly, a floor plan is required when carrying out any transactions with real estate, be it the execution of a purchase and sale or exchange agreement, the registration of an inheritance, a deed of gift or a will for this real estate, i.e. for any notarized transactions.
In this case, the floor plan of the building or house will make it possible to clearly determine the shared ownership of each participant in the transaction, assigning him a specific share of the total area of the property.
Thirdly, a floor plan of a residential premises may be required when its intended purpose changes, for example, in the case when the area of residential real estate is planned to be used in the future for non-residential commercial premises. The floor plan clearly identifies all communications, window and door openings, partitions and structures, and therefore it will be easy to change the layout of the room to suit the new purpose.
Our advantages
]Smart Way[/anchor] always offers clients affordable prices and favorable terms of cooperation, guarantees quality and terms under the contract. We will quickly carry out measurements, surveys and measurements of the building, prepare inventory and technical documentation, and a floor plan. You can order a floor plan and explication for objects in Moscow, St. Petersburg and the Moscow region. If necessary, all work will be completed as quickly as possible. Since we use our own equipment and have a staff of qualified specialists, you will not have to overpay. We also offer clients additional services in the field of cadastre, real estate and inventory. You can find out more about cooperation options during a free consultation by phone or through the online feedback form.
conclusions
- A floor plan is an appendix to the technical passport, which shows the location of all premises and structures. equipment, common areas.
- Floor plans are drawn up based on the results of measurements, surveys and surveys of the building, all its premises and rooms.
- Based on the information from the floor plans, explications (statements) are made for each room.
Get an estimate of the cost of this service using our price calculator - here
If you need to order a floor plan and explication in Moscow, St. Petersburg and the Moscow region, contact ]Smart Way[/anchor]. You can find out about all the nuances of the work by calling the numbers listed on the website.
