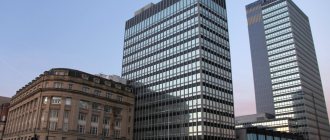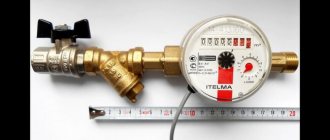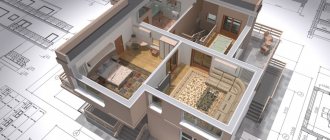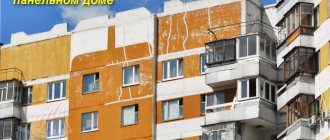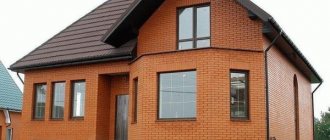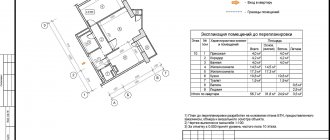The construction of five-story panel buildings in our country began around the middle of the last century. The first such house on the territory of the Soviet Union was erected in 1948 on 5th Sokolinaya Gora Street in Moscow. It was a frame-panel structure four floors high.
The main task of that time, which the country's leadership was obliged to solve, was the creation of the cheapest development project. There was a need for residential buildings in which people could live as families, as opposed to communal settlements.
"Khrushchev" today
Many decades later, we still associate apartments in panel buildings with cheapness and accessibility. This is real people's housing. Real estate market analysts cite the main reasons that such apartments continue to be sold: fast pace of construction, low price and slightly better quality of the latest generation of panels compared to those produced previously.
Nevertheless, nowadays panel houses occupy no more than 5% of the new building market. The fact is that for the most part, modern options sold on the market and those that are just being planned exist in monolithic technology. Quite large economy-class projects have already been developed, representing entire residential complexes.
If we consider only the secondary market, then, for example, in Moscow about 45% of it is represented by “sockets” built in different years. The oldest panel houses account for only a few percent of the total supply. And the demand for them is also low. Buying such housing is mainly the lot of those who do not have the funds to purchase something of better quality.
Standard service life of buildings
Based on the given life schedule, one can judge how important an element of the operation of structures is the system of mandatory technical inspections of residential buildings and structures, normatively justified in Chapter. 3 VSN 57-88(r) “Regulations on technical inspection of residential buildings.”
Developed by MoszhilNIIproekt Brief characteristics of a residential building Wear, % The layout in all sections is convenient for family occupancy, the house is equipped with all types of amenities according to the standards (there may be no hot water supply, garbage chute, telephone connection), ceilings and partitions are non-flammable. 0-15 The same, wooden floors and partitions (there is no hot water supply, garbage chutes, telephone service and elevator when the floor level of the entrance to the upper floor apartments is above the sidewalk level or at a level of 14 m or more). 16-25 The layout is generally regular, but inconvenient for family occupancy, the average living area of apartments is up to 65 m2, some types of amenities are missing (hot water supply, garbage chutes, telephone connections, elevators, perhaps in some places there are no bathrooms), ceilings and partitions are partially or completely wooden. 26-35 The layout is irregular, does not always coincide vertically and is unsuitable for family occupancy, the average area of apartments is up to 85 m2, in some places there are dark or walk-through kitchens, the above types of amenities are missing, as well as bathrooms, ceilings and wooden partitions. 36-45 The layout is chaotic, does not coincide vertically, family occupancy is impossible, multi-room communal apartments, in some places there are bathrooms above living rooms and kitchens, all types of amenities are missing, wooden floors and partitions. 45 or more https://www.math.rsu.ru/build/base/doc/68.ru.txt Residual wear coefficient.
We recommend reading: Compensation for kindergarten in Sverdlovsk
Why are they cheaper?
What explains the economic affordability of buildings made from prefabricated panels? The thing is that the main production load during construction is transferred from the construction site to the workshops of the reinforced concrete plant, which immediately reduces costs. In addition to the economic factor, there is a climatic factor, because it is much easier to produce reinforced concrete elements in workshops without regard to weather conditions, and quality control is carried out in factory conditions much easier.
We all love to save, but we should not forget that the stingy pays twice. This rule also applies to panel housing construction. There are many cases when, after moving into a new standard house, problems begin just a couple of years later.
Defects can range from minor to quite serious. In some apartments, facing tiles are crumbling, in others, interpanel seams are showing through. What is the reason for this apparently premature aging? After all, a building, by definition, must be designed for a much longer service life.
What affects the service life of panel houses?
The fact is that there is a concept of shrinkage, and in panel houses this process, unfortunately, occurs rather unevenly. Another pain point of such a house is its seams. According to European construction standards, embedded seam elements are made of stainless steel, as they are recognized as one of the most important elements in ensuring the strength and reliability of structures. But this solution is too expensive for the developer, and panel houses are deprived of their main trump card - low cost.
It is for this reason that this technology has not found its application in our country. In Russia, the joints are covered with anti-corrosion paint, which, of course, does not provide any guarantees regarding reliability.
Service life of buildings according to SNIP
The table shows the approximate service life of various buildings.
How to avoid paying for major repairs, read the link.
| Buildings and structures erected for temporary residence (kiosks, pavilions, cabins for builders and workers, market structures) | 10 years |
| Buildings and structures operated under aggressive environmental influences (pipelines, chemical industry tanks, storage facilities, etc.) | 25 years |
| Industrial, residential and commercial buildings of mass construction (residential buildings, industrial buildings, shops, public service buildings, etc.) | From 50 years old |
| Unique buildings, buildings of cultural value (stadiums, theaters, museums, repositories of national treasures) | From 100 years and above |
Examination of the condition of a residential building
The assessment of a residential building is carried out by expert groups, both state and independent. It can be carried out either planned or based on statements from residents who believe that their house does not meet the necessary standards.
Reasons for examination:
- Excessive wear and tear on a residential building;
- Non-compliance with required standards;
- Trial.
Find out how to determine which area is adjacent to your home by following the link.
The procedure for inspecting a building by experts looks like this:
- Visual assessment of all systems of a residential building (foundation, supporting structures, sanitary systems);
- Instrumental assessment of all systems of a residential building;
- Inspection of living conditions (quality of drinking water, sewerage, air and soil pollution).
What ODN is and how you can calculate it yourself is described in this article.
Based on the examination, a conclusion is made about the suitability of the house. If the wear is more than 70%, it will be considered emergency. A slightly lower degree of wear and tear is also a reason for either demolition of the building or major repairs.
How much do houses cost?
If the house is not recognized as unsafe, but certain aspects in the conclusion are considered to be non-compliant with the standards, the question of reconstruction and finishing of the building will be raised.
How you can manage an apartment building, read more here.
When the house reaches its last days
A decision on the unsuitability of a residential building is made by a judicial commission based on the conclusion of an expert group.
What work must be included in the landscaping of the territory, read the link.
If a decision is made, the building has two options:
- Major renovation. For it, two conditions must be met: the technical feasibility of the repair and its feasibility. Repairs can be carried out if the building has a safety margin and there are no serious risks for its occupants.
- Demolition.
A building recognized as unsafe and potentially dangerous is subject to demolition. Residents are resettled in new apartments, which should be similar in size to those in which they lived. As a rule, a new building is built on the site of a demolished building; in some cases, former residents of an old building can get an apartment in this new building.
Which house is better, watch in this video:
Our country's housing stock is gradually deteriorating. The country inherited a huge number of residential buildings from the Soviet Union, and many of them could very soon become unsafe. Resolving issues regarding the construction of new houses is one of the most important tasks facing the state.
Other disadvantages
In addition, everyone knows that the thermal characteristics of panel houses leave much to be desired. This is especially visible in comparison with monolithic and brick buildings. The heat simply disappears from the panels. In the conditions of severe Russian winters, heating an apartment in such a house becomes a serious problem.
Another classic problem with every such building is its roof. There are usually no attics in five-story panel buildings, and the roofs are very often prone to leaks. Even if you make them gable, this will not solve the problem, since the interpanel seams quickly lose their tightness. Some developers resort to modern sealants, but the share of such protection is too low, and this is again associated with additional costs.
About obsolescence
The fact that the service life of panel houses of the early period (popularly referred to as “Khrushchev buildings”) has actually passed, and they have become morally obsolete a long time ago is no secret to anyone. With their tiny kitchens, combined bathrooms, low ceilings and missing garbage chute, they have long set people on edge. Modern buyers who have more or less a decent amount of money would prefer to pay a little more than to purchase such low-quality housing at the cost of saving.
It has long been officially recognized that urban areas built up by “Khrushchev” buildings are used extremely inefficiently. These buildings do not decorate urban landscapes and cause high heat loss figures for public utilities. For a long time no one has doubted the advisability of their demolition and the construction of new modern buildings in the vacant place.
What is the service life of panel houses from the 1980s?
Service life is the criterion that allows you to assess the liquidity of a house with maximum objectivity. Let's try to evaluate our “sockets” from this point of view. If we consider the first thin-walled “Khrushchev” buildings, then the service life of panel houses from the 1980s is about 50 years. It is clear that, physically and morally, such housing has long since exhausted itself.
Another category of houses is panel and block high-rise buildings. This is a slightly more “advanced” option. Each such house has 9-16 floors. Their construction began between 1965 and 1980. The service life of the 9-story panel house is designed for 100 years.
Standard service life of frame residential buildings
The main advantages of frame house building technology are rightfully considered to be budget cost and impressive housing comfort. Long service life is rarely listed among the advantages of such buildings. Moreover, some people who are not related to construction consider frame houses to be short-lived. A serious consideration of the issue of the service life of frames shows that such a statement has no basis and is a common myth.
We recommend reading: What benefits are available for 3 children in 2021 in Bashkiria
The main and most effective method to increase the service life of the frame is to strictly comply with the requirements of technological processes, as well as comply with the dimensions and parameters specified in the design documentation. In addition, the following methods are used to increase the service life of the house:
What else could he be?
Experts say that the service life of modern panel houses of different series is approximately the same. This is due to the fact that during their construction the same standards and building rules are used.
Relatively new panel houses have a slightly longer stated service life. The service life of a panel apartment building is generally designed for a period of 50 to 70 years. For individual series (for example, P 44), this period is assigned up to one hundred years. There is a series C 220, the structures of houses of which are assembled from panels, but the material of their external walls is brickwork. The appearance of such buildings is similar to monolithic brick ones. The standard service life of panel houses of this series is indicated within 150 years. It should be noted that this option is not very common in the housing market.
Types of residential apartment buildings
According to the level of capital, residential buildings are classified according to the material used to manufacture the main (non-replacement) elements (foundation, walls/floor columns) and are divided into 5 groups, each of which has its own service life:
- 150 years for especially capital stone buildings with stone/concrete foundations, brick, monolithic and large-block walls and reinforced concrete floors.
- 125 ice for ordinary stone buildings with stone foundations, brick, large-block and large-panel walls, mixed or reinforced concrete floors, stone on metal beams.
- 100 years in the case of lightweight stone buildings with stone and concrete foundations, lightweight construction of walls made of brick, cinder blocks, etc., floors made of reinforced concrete, wood or stone on metal beams.
- 30 years if the buildings are prefabricated panel, frame, adobe, wood-stone foundations, frame walls, wooden floors.
- 15 years for extremely light residential buildings made of boards and similar low-strength materials.
The service life of individual parts of the building varies depending on the material of manufacture and ranges from:
- Foundation 50-150 years.
- The walls are 50-100 years old.
- Columns 85-100 years old;
- Overlappings 50-100 years.
- Roof 30-100 years.
- Roofing 8-25 years.
- Floors 15 – 60 years.
- Stairs are 30-100 years old.
When exposed to an aggressive external environment, this period is reduced by 2-3 times.
How can I extend it?
According to the project, when operating newly constructed panel houses, a planned period between mandatory overhauls is provided, and it ranges from 20 to 25 years. In reality, real buildings last 10-15 years longer than planned without major repairs. How much can the service life of a panel house be increased? The unspoken opinion of most experts is that the concept of normality here is very conditional, and repairs and careful treatment can prolong it. Of course, we are talking about the renovation of the entire building, and not a single apartment. In the latter case, such an event will not have any serious impact on the general condition of the house.
Thus, according to experts, when operating panel houses, the main thing is to carry out major repairs on time and carefully monitor the maintenance of all communications in good condition. There are standards for the number of people allowed to live in a specific area. In the conditions of Russian reality, these standards have been violated for decades; this, accordingly, has accelerated the deterioration of most buildings.
How to evaluate wear?
The assessment is carried out based on a set of indicators, in percentage terms and reflects its degree. For example, buildings with a wear level of 10% and below are considered good, but if this level is 80%, then living in such a building is unacceptable. Wear is determined to a large extent visually and using some tests. During the evaluation process, relative data on further use time is provided.
This is important to know: Is it possible by law to fence the adjacent territory of an apartment building?
Signs of an emergency building
Even the appearance of a panel house may indicate the need for repairs. Numerous cracks and more than once patched seams between the panels will tell you this. If you go inside the house, damp walls with mold and an unpleasant odor, as well as dilapidated communications, eloquently complete the picture.
An additional difficulty for repairmen is that, according to the design features, such repairs are not always possible. For example, some projects involve installing batteries and pipes directly inside the walls. These communications wear out faster than the service life of panel houses ends.
The cost of apartments after major renovations on the real estate market can be increased by approximately 15%, but this applies mainly to those buildings that have undergone comprehensive renovations. This concept implies measures to insulate the facade with a plinth, roof, repair of staircases and attic (if any), glazing of all balconies, replacement of pipes and equipment for elevators and gas facilities, as well as major cleaning of ventilation ducts.
Lifespan of residential buildings - types and procedure
- Local area, inputs, outputs and yard networks of various communications.
- Foundation, blind area, basements and equipment located there.
- Facades, external walls, including balconies, loggias, various decorative and architectural details, precipitation drainage devices.
- The roof and attic spaces along with the ventilation, sewerage, antennas, etc. that go there.
- Directly the premises themselves in the building. Load-bearing elements - walls/columns and floors - are examined especially carefully, but attention is paid to all components of the room - windows, doors, partitions, balconies, etc.
- Sanitary and engineering support systems.
Reinforced concrete houses are very sensitive to the timing of major repairs. Those. done at the right time and in the required volumes, it can significantly extend the life of the home. However, if repairs are needed, but for some reason are not carried out, then the buildings begin to rapidly wear out, and after some time the repairs become impractical.
Maximum numbers
Such a complete renovation can significantly improve the quality of the house and significantly extend its service life. In addition, as a result of transformations, the appearance of the building can be significantly improved, which immediately increases its value on the secondary real estate market.
What is the maximum service life of panel houses? According to the standards, reinforced concrete structures are allowed to operate for up to 125 years, but subject to strict adherence to certain conditions, namely: major repairs must be carried out at least once every 25 years, and routine repairs must be carried out every seven years. In practice, getting the authorities to carry out these activities is an almost impossible task. No one is involved in the prevention and determination of the technical condition of each building. Repairs can only be achieved after numerous complaints on serious grounds.
Assessment of the condition of a residential building
According to the degree of wear, the condition is understood as:
- Good - less than 10% wear.
- Quite satisfactory - 11-20%.
- Satisfactory - 21-30%.
- Not quite satisfactory - 31-40%.
- Unsatisfactory - 41-60%.
- Dilapidated - 61-80%.
- Unsuitable for life - above 80%.
When making decisions on the demolition of houses in the process of reconstruction and urban development, wear and tear of 70% is taken as the maximum value.
The rate of wear is influenced by:
- quality of materials used for construction;
- frequency and quality of repair work performed;
- operating features;
- feasibility and adequacy of design solutions in the process of major repairs;
- the time during which the building was not used (if there are such periods);
- degree of occupancy.
About the reconstruction of old houses
The capital has long developed a program for relocating residents from dilapidated and five-story buildings. First of all, it is planned to resettle the oldest five-story panel buildings, the service life of which has long expired. Both in Moscow and in the regions, from time to time there were attempts to reconstruct individual Khrushchev buildings. Unfortunately, this practice can be said to have failed.
The attempts consisted in the fact that houses of a certain series were subjected to superstructure and the construction of additional sections. As a result, it was concluded that this project was not economically feasible. After all, the maximum number of built-on floors is one or two, no more. The process of constructing additional areas on the roof caused active protests from residents. Such apartments were also not in demand among buyers. As a result, it was decided that it would be much more profitable to demolish the old housing and then build a new one on this site.
Neither the installation of elevators, nor the complete replacement of communications, nor the renovation of the entire building will extend the service life of the panel houses of the 70s and will not increase the demand in the housing market for Khrushchev-era buildings. After all, the quality of the panels, as well as the original layout of the apartments, cannot be changed. The conclusion is that Khrushchev buildings will never become comfortable housing.
Wear and tear of buildings
Regardless of the class and degree of capital, all buildings are subject to wear and tear over time.
Physical
Physical wear and tear means that, under the influence of natural factors, a building gradually loses some of its original physical properties and characteristics. The specific degree of wear varies depending on the characteristics of the materials, the design of the building, and the features of its location, incl. climatic and operating conditions.
This is important to know: Trust management of real estate
Moral
Obsolescence arises due to gradual technological development in society and is defined as a discrepancy in functional purpose.
Signs of obsolescence of a building:
- The layout of the apartments does not meet modern requirements.
- Engineering equipment systems are outdated.
- Excessive building and settlement density.
- Insufficient landscaping and landscaping.
The first type of obsolescence is determined by a decrease in the price of a building in comparison with the time of its construction due to the simplification, and therefore reduction in cost, of the construction process, as well as due to the construction of more modern housing. Accordingly, it is necessary to periodically re-evaluate the housing stock.
The second type determines the obsolescence of the building and its constituent elements in relation to the currently existing requirements for space-planning, sanitary-hygienic and other solutions, landscaping, landscaping, etc.
What does it look like
How can you immediately determine the pre-emergency condition of a panel house? In such cases, external cracks in the walls and broken expansion joints always catch the eye. A specialist's eye will also instantly identify foundation cracks, which are much more dangerous. Corrosion of the reinforcement leads to the destruction of the slabs, which threatens the collapse of the entire building. Old communications provoke uneven ground settlement, which further aggravates the problem and shortens the service life of panel houses. The pipes and electrical networks in such houses are significantly overloaded and very worn out. And the question is no longer only about the comfort and prestige of living. A much more important concept is at stake - the safety of people.

