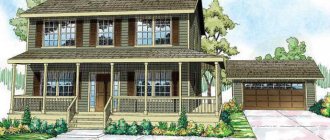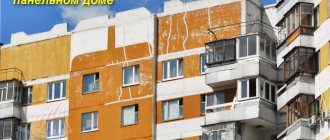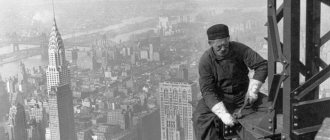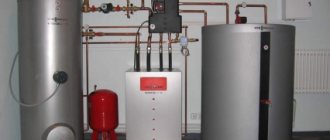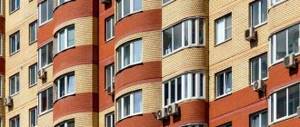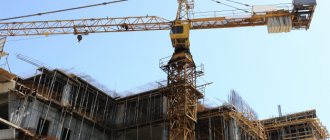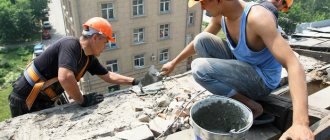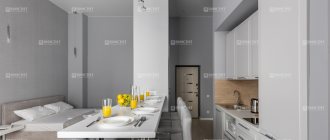Interest in high-rise construction is steadily growing in Russia. Today, half of all apartments under construction have 18 to 24 floors. So, for example, the average height of new buildings in the capital has increased by three floors over 2.5 years. This is stated in a study by the Moscow Real Estate Investment Agency.
According to the results of the study, between May 2021 and December 2020, the average number of floors of new projects in Moscow increased from 21.6 to 24.7 floors. Low-rise residential complexes—up to eight floors—account for about a third of the proposals.
Article on the topic From “Stalinists” to “Brezhnevkas”. How the housing problem was solved in the USSR According to experts from the Unified Register of Developers (URZ), by 2022, monolithic technologies may be halved, brick will lose about 5% of the market in the next few years, and block construction, on the contrary, will gain about 4%. Experts explain the active growth of this segment by the fact that such houses can be built many times faster than monolithic ones at a comparable level of quality. In terms of hydro-, sound- and thermal insulation, modern panel and block houses are already on par with monolithic ones. This has been facilitated by new technologies that allow for greater diversity in facades and layouts.
Panel and block houses
Block and panel houses are similar in structure. A block house is built from individual concrete blocks, which are placed one on top of the other, like a brick, while a panel house consists of large concrete blocks and panels. The difference is that in a panel house the wall is one panel with appropriate reinforcement, while in a block house the wall is made up of several elements.
Block houses have thick inter-apartment walls 400 mm thick, which provide good sound insulation. In a panel house, the panels have steel reinforcement and can carry the same load as concrete blocks, with a thickness of 140-180 mm. Another difference between a block house and a panel house is the method of fastening - the panels are fastened to each other using metal mortgages using welding, while the blocks are simply fastened with cement-sand mortar. You can redesign an apartment in a block house with virtually no problems; in such houses it is possible to demolish partitions, change the size of baths and toilets, widen window and door openings, but in panel houses it is impossible to change the layout. The main advantage of panel and block houses is their low price and the amount of time the developer spends on construction.
Article on the topic
From modern to panel construction. How Moscow changed in the 19th-20th centuries.
Why are walls made of monolithic concrete better than aerated concrete?
When choosing a building material for constructing the walls of a low-rise country house, many developers, especially beginners, often incorrectly determine priorities and make many mistakes. Of course, today no one will build a long-term country home from wood because, along with its undoubted advantages, wood has a number of significant disadvantages, the main one of which is its very high cost, and its fragility and fire hazard should not be discounted. True, there are frame technologies, thanks to which a house can be built relatively cheaply, but in our climatic conditions it is impractical to build such housing. Brick has no clearly visible flaws, but it is also beyond the means of almost 90% of suburban developers. Therefore, almost all poor city dwellers build walls from what is most often recommended to them - aerated concrete. There are, of course, other similar building materials, for example, foam concrete, expanded clay concrete, slag concrete and the like, but they have more disadvantages than advantages, and they cannot be considered as materials for the construction of load-bearing walls of buildings.
Aerated concrete belongs to the class of so-called “light” concrete, a type of cellular concrete. It is made from ordinary concrete, only during production this concrete is foamed to obtain a cellular structure, and then products made from it are subjected to high pressure in an autoclave chamber and treated with very hot steam. As a result, the cells turn into micropores, which significantly (more than two times) reduce the weight of the material. However, the use of such a rather complex technology significantly increases the cost of building material compared to that obtained from ordinary, non-foamed concrete. However, aerated concrete also receives positive qualities - thanks to the voids (pores) that penetrate it, it becomes “warmer”, that is, it can act as a heat-insulating material. Thus, walls built from aerated concrete blocks can retain heat in the house, and it will not have to be additionally insulated.
However, all this can only be read in advertising brochures, because in fact it turns out quite the opposite. Apart from the reduced weight and price, which is much lower than for brick, aerated concrete blocks no longer have any advantages, not only relative to brick, but even reinforced concrete. However, the large weight of the building material is also not a disadvantage if you look into this problem at a professional level. The fact is that there are only two types of foundations on which you can build a full-fledged residential building - shallow and buried. The former are only suitable for building small sheds and chicken coops on them, but for a full-fledged dwelling it is necessary to build an exclusively buried foundation. Almost all foundations of this type, used for low-rise private houses, have approximately the same weight - whether a heavy brick house or a light aerated concrete one is built on such a foundation. If you build an aerated concrete house on a lightweight foundation, then the forces of frost heaving, which are characteristic not only of wet but also dry soils, will literally shake the lightweight foundation in spring and autumn. And the lighter the wall on such a foundation, the greater the stress from it will be transferred to it. The result is the appearance of cracks in the wall, possibly even its partial or complete destruction. There are a lot of such cases, but they try to hush them up so that potential consumers of aerated concrete do not have unnecessary doubts.
That is why foundations of the same mass are built for both light and heavy walls, so the relatively small weight of aerated concrete does not play any role in this regard - it does not change the cost of the foundation. Moreover, the lighter the material, the more sound-permeable it is, the less heat-intensive, and the strength of a light structure is much lower than that of a heavy one. In general, if you look at it this way, then aerated concrete blocks do not demonstrate any qualities that are declared by manufacturers. It is much more profitable and practical to build a house from ordinary reinforced concrete, and the most sensible developers do just that. But for some reason today this material is not held in high esteem in suburban housing construction, although most urban high-rise buildings are built from reinforced concrete. Another thing is that for the most part they were built a long time ago, when heating a home cost literally pennies, and the radiators were turned on at full capacity. Today there are big problems with this, and the concrete walls of these buildings have to be insulated, because in concrete apartments it becomes too cold in winter due to the lack of heating caused by the strong rise in fuel prices. But at the same time, it should be noted that mainly the upper floors, open to all winds, are insulated, and on the lower floors people lived without wall insulation, and still live, and do not particularly complain.
Thus, you can understand that a concrete one-story or two-story country house has the same qualities related to heating as a brick one, because brick and concrete have the same properties in all respects - thermal conductivity, water absorption, weight and other similar things. Moreover, a brick wall will be “colder” than a reinforced concrete one, because the latter is a monolith, and a brick wall is composite, that is, the masonry joints in it serve as excellent “cold bridges.” The fact is that no matter how well the masonry is done, the thermal conductivity properties of ceramics and cement mortar are completely different. Masonry mortar is not concrete; its density is much less than that of ceramic bricks. Accordingly, the heat capacity of a brick wall compared to a monolithic concrete wall is reduced, although not much, but it is a fact.
In general, any sane person should understand that there is a significant difference between aerated concrete and reinforced concrete walls, not in favor of the first. It is claimed that aerated concrete was invented to reduce heat loss from buildings in winter, but for some reason it turns out the opposite - in aerated concrete houses without insulation it is colder than in reinforced concrete ones. Reinforced concrete has always been the highest quality material for buildings. After all, if you look at it, you can see that aerated concrete was not invented at all for the construction of “warm” buildings, but to reduce their cost and quickly construct them. Do not forget that housing was not built from aerated concrete in our country during Soviet times; it was needed for the construction of a huge number of industrial enterprises, mainly those that do not need insulation - warehouses, hot shops and other similar buildings. They began to adapt it for housing construction only in the 90s, when suburban housing construction began to gain momentum. And it all, naturally, started with ordinary fraud - in those years this was not surprising. The only surprise is why this fraud has continued until now, and no one wants to put an end to it.
As stated above, aerated concrete does not possess any of the qualities attributed to it. An aerated concrete wall, unlike a reinforced concrete wall, transmits heat through itself to the street, like cotton wool, and therefore it must be very well insulated from the outside, which entails very high costs. In addition, almost any insulation material must be protected from moisture, which increases costs by an order of magnitude. In addition, we should not forget that the entire world has not yet invented a durable insulating material for vertical use. For example, today three types of materials are usually used to insulate walls - mineral wool, extruded polystyrene foam and insulating plaster. The first of them - mineral wool - requires special slatted structures to be attached to a horizontal wall, but they do not protect this very loose material from shrinkage, which occurs very quickly. In addition, do not forget that aerated concrete is a “breathable” material, and all the moisture that comes out of the house through it accumulates in loose wool, and literally in one winter it gets wet and requires replacement. Expanded polystyrene can be glued directly to the wall, and, due to its structure, it does not get wet at all, but the whole problem is that the moisture emanating from aerated concrete deteriorates the glue itself, and the expanded polystyrene falls off just as quickly, literally the next year. The same thing happens with insulating plaster - in the spring it peels off from the “breathing” walls in shreds. It’s worth asking the owners of aerated concrete houses what problems they experience as a result of a wrong decision once made, and everything will fall into place.
Based on this, it can be understood that for the construction of insulated walls of a residential building, you cannot use any “breathable” materials, otherwise you will have to change all the insulation every year, and this, given the vast areas of the walls of even small houses, is not just a big expense, but a huge one. “Breathing walls” is a purely domestic invention, and our cunning scammers from the construction industry came up with it back in the 90s in order to “sell” our gullible country developer huge volumes of products from aerated concrete factories, of which there are several hundred left since the times of the USSR, and repurpose them It was too troublesome to produce other types of building materials. After all, builders and residents of Scandinavian countries are not fools, who make even frame houses non-breathable, “clogging” them in a variety of ways. They turn their homes into real “tin cans”, and use only recuperators for ventilation, and thereby avoid problems with the insulation getting wet and wall repairs - all moisture is removed from the house through ventilation vents, and not through the walls.
Thus, reinforced concrete walls appear in a completely new quality, and in the most positive way. Reinforced concrete perfectly accumulates heat without releasing it from the house to the street, and when the heating is turned off, it releases it back into the premises for a very long time and efficiently. From the outside, such walls do not get wet, and therefore do not freeze. Their only drawback is that such walls look unpresentable, so they should be finished. But there is no danger that the plaster will become damp from the inside and fall off - concrete does not “breathe”, and this is its advantage.
Based on all of the above, modern country developers need to better study the properties of building materials. Their problem is that many blindly believe all advertising, and pay very little attention to studying the experience of their predecessors. In pursuit of apparent cheapness, some even prefer to build their homes even from such completely unsuitable materials as slag concrete and expanded clay concrete. But these materials were also not invented for the construction of residential buildings, and in general they were never used as load-bearing walls - this is not recommended, and sometimes even prohibited by standards that were drawn up a long time ago and not at all by fools. According to these standards, slag concrete and expanded clay concrete are filler materials; only non-load-bearing walls can be built from them as part of reinforced concrete or brick structures. Moreover, they were never considered by builders of previous years as insulation materials. Their main qualities were low cost and relatively light weight, because in Soviet times there was plenty of slag, and expanded clay was literally cheap. And today, instead of slag, all sorts of garbage is mixed into concrete, and expanded clay is not produced according to the standards that were established by its inventors.
Thus, for an inexpensive, durable, comfortable and durable residential building, only reinforced concrete is suitable, and you should not look for something better - even today, in the age of developed construction technologies, it simply does not exist!
Order plaster at home
Monolithic houses
Monolithic houses are expensive and take a long time to build. The average speed of construction of monolithic houses is four to five floors per month. Such buildings are built from concrete, which is supported by a reinforced metal frame. To fill the walls, formwork is used, which is assembled, carried and disassembled to build walls in different parts of the building.
Buildings built using this technology have a number of advantages. Each such house can be built according to an individual project. The owner of the apartment can make redevelopment of any complexity. In such houses, only the so-called “wet areas” remain unchanged - the bathroom and kitchen sink; everything else can be negotiated by the homeowner with the developer. In addition, monolithic houses have excellent heat and sound insulation.
Which house is better: brick or monolithic?
All monolithic houses are built according to the following principle: formwork of the required height (made of wood, plastic or metal) is raised around a metal frame, into which a concrete mass is pumped.
This process is quite lengthy and requires full adherence to technology. But the walls turn out to be absolutely seamless, which gives warmth and excellent sound insulation.
Brick houses are considered the best for living, especially if ceramic bricks were used for construction. This building material is environmentally friendly, breathable, and holds heat well.
For example, double sand-lime brick M 150, often used by developers to save money, has insufficient thermal insulation properties, so builders using this brand increase the thickness of the masonry or insulate the walls additionally.
Today, brick buildings are rarely built due to their high cost. Mostly mixed high-rise buildings are built - monolithic brick, which allows to increase the life of the house and its number of storeys.
Advantages of brick buildings:
- reliability, strength, durability;
- environmental friendliness;
- the ability to embody various architectural forms (arches, columns, etc.);
- relative resistance to fire.
Flaws:
- long construction period;
- high costs for interior work (often walls and ceilings are uneven);
- duration of shrinkage of premises;
- high cost of bricks.
Advantages of monolithic buildings:
- strength and rigidity of the structure;
- good sound insulation;
- less load on the foundation;
- saving on heating.
Disadvantages of "monoliths":
- the reinforced concrete frame hardly “breathes”;
- low natural sound insulation, additional soundproofing pads are needed;
- high costs for technical equipment.
It should also be understood that a lot depends on the quality of construction . Even good interior finishing can negate all the advantages of the material.
Brick houses
Brick houses are considered premium. The construction of one such high-rise building takes two years, so the cost of apartments in brick houses is significantly higher compared to monolithic and panel high-rise buildings. Such houses have high levels of strength, fire resistance, and sound insulation. In addition, thanks to thermal conductivity and heat capacity, brick houses are pleasantly cool in hot weather, and heat is retained for a long time in cold weather. Like monolithic houses, they can use various architectural ideas and unique designs.
For more information about the advantages and disadvantages of block, brick, panel and monolithic houses, see the infographics AiF.ru
Click to enlarge
Panel houses are usually criticized - are they really that bad?
Panel houses have both pros and cons. The disadvantages of “panels” are low thermal performance in comparison with other materials, insufficient sound insulation, and reduced seismic resistance. In addition, with the slightest deviation in technology, cracks form when connecting joints.
New technologies (for example, seamless construction), which are used to build panel houses, can significantly reduce the ventilation and freezing of the building, and reduce energy costs.
Much depends on the year of construction, layout and environment. Now in Moscow, on the secondary market, panel houses with a standard layout (with a kitchen from 8 to 10 square meters) are considered a good compromise in terms of convenience of layout and price. Thus, according to the operations of the Miel Group of Companies, within the old borders of Moscow this category of apartments accounted for 33% of sales on the secondary market.
SIP panels
structural insulated panels (SIP) is becoming especially popular in Kazakhstan . They have long established themselves in the West. This building material has a three-layer structure, consisting of two rigid sheets and a layer of insulation between them. All parts of such panels are glued together using hot or cold pressing. As Serik Nurshanov, an honorary builder of the Republic of Kazakhstan , a professor at the Kazakh Head Academy of Architecture and Construction, told us, scientifically assembled low-rise frame houses using such panels can withstand even strong earthquakes.
“Since they are light, they have little inertia, and therefore only a small amplitude of vibration is possible. If the building is assembled correctly, it can withstand even large shocks. Moreover, such houses are much cheaper and more environmentally friendly,” Nurshanov shared his opinion.
The expert added that the weight of panel houses usually does not exceed 20 tons. If necessary, they can be lifted with a special jack without destruction, for example, to repair the foundation. Of the minuses, it should be noted that due to the use of wooden elements in the construction, houses can easily ignite. Insurers generally classify frame houses as wooden.
Of course, each type of construction has its own advantages and disadvantages. Today there is no ideal technology that would have no disadvantages. Therefore, before buying an apartment or house, carefully weigh all the arguments based on safety and personal preferences.
