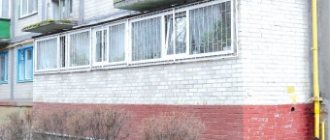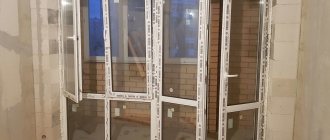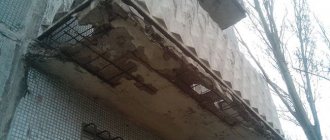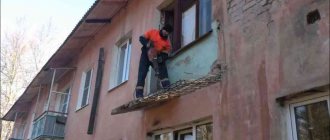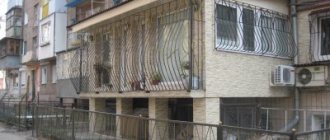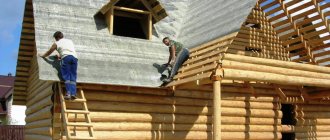It is difficult to imagine a modern home without a balcony or loggia. This part of the housing is indispensable for household needs, for growing seedlings, flowers or relaxation. However, owners of apartments located on the lower floors are often deprived of this additional space. The designs of old “Khrushchev” buildings did not include balconies on the ground floor. This drawback can be corrected by independently constructing the desired structure. The article describes how to attach a balcony on the first floor of a residential building, complying with the law and technological requirements.
Where to contact?
Since adding a balcony is considered one of the types of redevelopment, it will be necessary to make changes to the apartment’s registration certificate (Article 25.2 of the Housing Code of the Russian Federation).
- First you need to contact the city supervisory services: water utility, gas and other utilities, fire supervision, department of architecture.
- After which all the necessary documents confirming the possibility of construction are collected.
- Then an application is submitted to the district administration; a sample application can be obtained there.
- After approval by the project administration, construction can begin.
Required documents
- Certificate of ownership of the living space on the territory of which construction will take place.
- Plan of the first floor of the house, certificate from the BTI.
- Permission from housing and communal services.
- Consent in writing from neighbors above, left and right with their signatures.
- The prepared project itself.
- Permits obtained from public utilities.
- Photos of the place where construction is expected to begin.
- Permission from the architectural department.
. .
It is also necessary to provide documents confirming the transfer of land to the construction company, and a technical passport of the land.
If you can’t get ownership of it, you can rent it or make a balcony on stilts. Attention! Typically, collecting all documents takes from four months to a year, and the application is reviewed by the administration up to 45 days.
How to legalize an extension
In order not to take risks, do not start construction before obtaining permission to do so.
Legalizing a balcony on the ground floor will be required if construction work was carried out without obtaining permits. Some property owners first erect balcony structures, and only then begin to prepare the proper documents.
Such a scheme can lead to disastrous results - the owner will be obliged to dismantle the structures at his own expense (Article 29 of the Housing Code of the Russian Federation).
Perhaps the balcony will be used for some time without paperwork, but the property will not be sold. There is no way to donate an apartment with unauthorized reconstruction to another person, to dispose of the apartment by inheritance, or to draw up a pledge agreement with the bank for the real estate.
How to legalize a balcony in accordance with current legislation? The procedure is almost identical to obtaining a building permit, but it is worth noting that it is best not to legalize a finished building, but to obtain permission before starting construction work.
Watch a video about all the legal intricacies of the procedure for legitimizing a balcony structure.
Can they refuse?
When coordinating the project, special circumstances may arise due to which it will not be possible to build a balcony on the ground floor.
Basic rules prohibit its extension if:
- Your home is an architectural monument.
- The side of the house where construction is supposed to begin faces one of the central streets of the city.
- An extension will spoil the appearance of the house or may damage the structure.
- The materials from which the balcony will be made or the technique for its construction are outdated and do not comply with accepted modern standards.
- During the construction process, it is planned to damage one of the load-bearing walls.
- The location of underground communications interferes with construction (they are closer than 2.5 meters).
Attached balcony: work technology, permits, materials
Construction of a balcony on the ground floor will help expand the total footage of the home; usually, balcony structures are built with insulation, so there is a real opportunity to add a small room to the apartment or significantly expand the kitchen.
The process of adding a balcony is not as simple as it might seem
Construction work can be carried out by specialists, but very often the structure is erected with one’s own hands if the owner has construction skills. Attaching a balcony on the 1st floor is not particularly difficult, but sometimes they plan to install structures on the 2nd and even 5th floor.
Technically, it is possible to carry out such work, but it cannot be done without special equipment and professional builders, because the owner does not have permits for installation work at height and there are no other construction permits either. The level of construction work at height is very complex, so specialized organizations should be hired for such work. The balcony on the second floor is also an object that can only be installed by specialists.
Any redevelopment and reconstruction on the facade of a residential building can be carried out only after obtaining permits for construction work, for which there is a special procedure. It is best to proceed with the extension after a series of approvals and permission have been obtained.
Very often, work on the construction of an attached balcony is started without completing the proper documents (there is no permit), therefore, upon completion of the work, legalization of the construction is required.
How much does it cost to add a balcony on the first floor?
Typically, the cost of just adding a balcony itself costs residents at least one hundred thousand rubles . It depends, of course, on the materials chosen, the quantity and quality of windows, and the complexity of the design of the project.
In addition, duty payments and those that may be required of you by utility organizations are added to this amount. They are not always ready to give their permission for free.
Also included in the total cost is the cost of developing the project , because an experienced designer who will take into account all possible requirements of the authorities and the location of pipes and cables underground does not work for free.
Reasons for refusal
Quite often it happens that licensing authorities simply do not give the right to legalize construction or glazing. This can happen for a variety of reasons, which we will now consider.
It is not allowed to unauthorizedly add balconies on the central streets of the city if they were not previously provided for by the project during the construction of the house. If you are planning a redevelopment that includes work, including its expansion, be sure to read such documentation, otherwise a wide variety of problems may fall on your shoulders, including dismantling an already built balcony at your own expense. In some cases, even simple glazing becomes impossible, so don’t rush, read this issue in more detail.
Extension work, reconstruction and other processes are often impossible in buildings that are architectural monuments.
You cannot add balconies when expansion or redevelopment entails work on load-bearing walls, or more precisely, their dismantling or partial destruction.
Therefore, you should remember that when submitting documents for the construction of a balcony in such a house or its expansion, in most cases you will simply receive a refusal even to glaze it.
An extension is not possible if its construction will modify or worsen the appearance of the house. Therefore, it is recommended to immediately order an expert opinion. It may become the basis for permission or refusal of extension and expansion.
City authorities may refuse construction if outdated technologies or materials are used. you must collect documentation that will prove that the technologies and materials will not contribute to the destruction of the house, they are absolutely safe not only for the structure, but also for those living in it.
You cannot add balconies when expansion or redevelopment entails work on load-bearing walls, or more precisely, their dismantling or partial destruction. They may refuse to legalize a balcony or extension when underground utilities are located close to the structure. Construction is permissible only if they are no closer than 2.5 m from the foundation of the extension.
Intermediary services
Often people who want to add a balcony to their home turn to intermediary companies for help. This way it will be much calmer to wait for the upcoming construction, because you will not need to run through various authorities to obtain permits, the company will do everything for you.
In addition, experienced firms usually have their own connections in the relevant organizations , and obtaining permits there will be much easier for them than doing it yourself.
And the skills of the firm’s experienced lawyers will help to quickly legitimize an existing project if there are any reasons for refusal.
The services of such a company can be expensive ( another 60-100 thousand to the total cost ) and you should immediately decide for yourself whether the balcony is worth such costs.
Attention! You need to be careful when choosing an intermediary company and be wary if they offer to prepare all the documents in a couple of weeks. As a rule, this takes at least 4 months. Work only with trusted, experienced companies that have been on the market for similar services for a long time.
Balcony foundation and ceiling
In order to get a good foundation, it is best to use concrete blocks for construction. The base of the balcony and the building must be the same level. Particular attention should be paid to waterproofing; it should be installed at a height of 10 cm above the blind area. If this stage is skipped, then due to groundwater the structure will quickly collapse and fungus will settle on the balcony.
To perform the flooring, you need to buy reinforced concrete slabs. They have a length of 3-6 m, a width of 110 to 180 cm. The ceiling will simultaneously serve as the floor of the extension.
Will we go the other way or how to get around obstacles
As one of the modern folk wisdoms says, if you can’t and really want to, then you can. Almost every resident of our great and powerful country knows that our officials exist primarily to negotiate with them and only then, for the good of the people.
We act through an intermediary
There are now almost more intermediaries than builders themselves. It’s not hard to find them; every experienced builder will advise you on several reliable, and quite official, companies; in extreme cases, the Internet can help you.
The case when the balcony is larger than the apartment.
As a rule, these are experienced lawyers with extensive connections in government structures. But their price will be many times higher than the official cost of the permit.
As far as I have come across, the further from the center, the smaller the appetites of intermediaries. So, in a large regional or federal center, the cost of a complete package of documents with all permits ranges from 3 to 7 thousand “cu.”
On the periphery you can invest 1.5 – 2 thousand “cu”. In small towns and villages the price rarely rises above 1 thousand. But as for the capitals, there is practically no fixed tax here. Sometimes one average balcony in Moscow or St. Petersburg costs the same as a three-room apartment in Siberia or Kuban.
But do not rush to “throw stones” at intermediaries, because no one is forcing you to contact them. Such people have always been, are and, most likely, will be.
I had to communicate with many representatives of this business. So, almost all of them admit in a private conversation that they get about 20% of the total amount. The rest goes to “resolving issues” with officials.
Nowadays, I increasingly meet people who want to add a substantial balcony to the upper floors of a building. I’ll say right away that it’s not possible to do this with your own hands. As for registration, here you need to contact intermediaries; you yourself will not obtain official permission for such complex construction from an engineering point of view.
Well, I really want a spacious balcony.
Although you should not blindly trust such organizations. There is a proven set of tips, roughly speaking, instructions, following which you can choose a decent, normal intermediary:
- First of all, if a company promises to resolve the issue in a few days or weeks, this is the first sign that you are dealing with scammers. Whatever the connections, on average it takes from 3 months to six months to collect and process documents;
- Next, it would be a good idea to check the statutory documents and inquire about the company’s reputation in the market. The longer a company has been in business, the more reasons you have to trust it;
- Although in the modern world reviews are rather dubious evidence of a company’s integrity, since they can be made to order, it is still worth reading these records;
- But even if it seems to you that everything is “smart” and the company is trustworthy, it is better to pay for the work in stages. Under no circumstances agree to full prepayment.
Non-standard approach to construction.
Be sure to sign an agreement. Plus, in order for intermediaries to start working, you will have to give them a number of important personal documents, so here you need to draw up and notarize an acceptance certificate indicating the responsibilities of the parties.
How difficult is it to legitimize self-construction?
It would seem that it could be simpler, build yourself a small balcony and live quietly. In principle, this option deserves attention. According to statistics, almost half of the balconies added to the house with their own hands were built this way.
Moreover, while you are just using the balcony, no one will say a word to you. But if you decide to draw up any legal documents, problems will begin. You cannot sell such an apartment; it cannot be bequeathed, donated or pledged as collateral for a loan.
Regarding unauthorized construction, the Housing Code of the Russian Federation has a separate article number 29, which provides for the forced demolition of illegal buildings.
Balcony made in the same style as the building.
So, this article should not be underestimated. Many people remember how in Moscow, about a year ago, entire shopping complexes with dubious documents were demolished by court order. Initially, this was also a squatter construction, and then it was, as it were, legalized.
But don’t be alarmed, this situation is far from hopeless. The simplest and, by the way, the only legal option is to apply to the local administration. A person will come from there and draw up a report and a small fine will be imposed on you.
True, after this you will have to collect all the certificates in any case; no specific deadlines are specified here. Certificates can be collected in six months, or it can take several years. Again, no one is stopping you from hiring an intermediary; they take on self-construction projects with great pleasure, apparently the registration is simpler there.
Mass self-construction.
One intermediary, on condition of anonymity, gave me advice in a purely friendly manner. His recommendations can be formulated something like this: if you need to build a balcony, take it and build it, only without fanaticism and with high quality.
The only thing that is advisable to do is, so that the neighbors do not make noise, take written permission from them. By the way, in any case, it will not be superfluous. Further, as he said, if you need any certificate, you need to call him, a person will come from the BTI who will point blank “not notice” anything illegal and will give you the necessary certificate.
To be honest, the method is of course questionable and naturally not cheap. I fully admit that somewhere on the periphery such a system works. But officials in the center are now afraid to take such risks, so I don’t recommend it to you.
Balcony on stilts.
I need an extension!
If you have a ground floor , you will gain a new level of comfort and coziness, as well as additional living space. An extension to an apartment building on the first floor of the loggia on my first floor. Some manage to make a separate entrance using an extension. Others decorate it as a warehouse, where they place pickles, a bicycle, old clothes, sports equipment and much more.
It is especially important for those who live on the ground floor to be able to dry their clothes in peace. We all know very well that owners of the 1st and sometimes 2nd floor are forced to hang their laundry directly on the street, which is not very pleasant. But most importantly, you will have a great opportunity to sit on the balcony, enjoying the sunshine, reading a book and drinking aromatic tea. To achieve all of the above advantages, you will have to try a little, walking around the offices and coordinating documents. But this is only the first stage.
Main stages of obtaining permission
The older generation knows that in Soviet times there was no talk of any private extensions to apartment buildings. Modern legislation is more lenient on this issue. But in any case, such actions, according to Article 25 of the RF Housing Code, are classified as redevelopment and require a number of approvals.
When obtaining permission, pay attention to the wording. According to Article 25 of the Housing Code of the Russian Federation, there is a reconstruction, this is the transfer of power lines, plumbing and other things. And there is redevelopment, this is a change in the approved configuration of the premises. So you need a redevelopment.
No way without certificates.
Every adult resident of our country knows that our officials cannot offend their loved ones. Therefore, in order to obtain permission to add a balcony on the ground floor, you will have to run around a lot and it is not a fact that in the end you will be given the coveted document. First, let's talk about what is required by law for this.
Which authorities should you go to and what should you ask for there?
If you follow the letter of the law, which is set out in detail in Article 26 of the Housing Code of the Russian Federation, paragraph 2, official permission is issued by the local district administration or other state body of local self-government. But to receive it, you need to submit an application accompanied by a number of certificates.
Attached balcony, side view.
- The first document, without which they won’t even talk to you, is a certificate certifying your right to this property : privatization documents, deed of gift, will, and so on;
- Next you will need an officially approved and certified apartment plan . It will be given to you by the Technical Inventory Bureau, abbreviated as BTI;
- One of the main documents is the project for adding a balcony on the first floor . Keep in mind that on your own, even if you are a specialist at least three times, you can only make a sketch. An official project has the right to be issued only by an organization that has a license to issue such documents. Therefore, if someone asks you for money for such a paper, ask him for a certificate for the right to issue this paper;
- You will also need photos of the entire house as a whole and photos of the place where the balcony was built , from several angles. This isn't a problem right now, so take as many photos as you can;
Balcony with basement from inside.
- The next permit must be issued by the head of the local housing office or the owners' association (HOA), this depends on who is the operating organization of this building;
- You will need to collect certificates from the utility services of your area stating that this structure does not pose a danger . That is, go to the water utility, energy supervision, SES and of course look at the firefighters, how could we live without them;
- In addition, there is also such a cunning organization as architectural supervision, which is responsible for the protection of monuments . They must issue a certificate stating that your house does not represent historical and cultural value for humanity;
- And finally, you will have to obtain written consent from your neighbors . This is required by Article 36 of the RF Housing Code, paragraph 6, since the territory adjacent to the house is public property. Don't be alarmed, you don't need to run around the whole house and call all the apartments. According to the same article, the written consent of the neighbors with whom your apartment borders is sufficient. That is, living on the sides and on the top floor.
Template for application from neighbors.
After you have submitted all of the above documents to the administration, they can be considered for up to 45 days, after which a verdict must be issued in which you will be given permission or denied construction. But the refusal must be motivated.
Possible reasons for construction failure
- If you are told that a building is an architectural monument or has any other cultural value, then this refusal must be accompanied by an official certified extract from the relevant register indicating when, by whom and on the basis of what decree the building is recognized as historical value. Without this statement, the refusal is not considered motivated and you can still fight for your right;
- The wording indicating that the balcony will distort the architectural appearance of the building or area is one of the most inconvenient for you. Architectural officials know their business well here too, you will have to negotiate amicably with them, but about contracts a little later;
Large extension along the entire length of the apartment.
- Utilities may “cut down” your project due to the fact that it is unacceptably close to gas, water, electric, or sewer lines. Here you need to figure it out on the spot. For example, if it’s really closer than 2.5 m from your future balcony to the communication or sewer well, then it’s useless to argue. And when the reason, figuratively speaking, is “sucked out of thin air,” it’s worth continuing the battle;
- When they tell you that your neighbors are against it, but everything else is fine, consider yourself lucky. The district commission has the right to eliminate such a reason, although there have been cases when issues with dissenting neighbors had to be resolved through the courts;
- One of my friends received a refusal, which stated that not all the documents required under Article 25 of the Housing Code of the Russian Federation were submitted. I had to hire a lawyer and, armed with the Housing Code of the Russian Federation, prove that I was right. True, at the sight of a lawyer and the threat of going to court, the officials gave up.
Possible restrictions
When you are told that there are no reasons for refusal to build a balcony, which means that in fact you can begin construction, but with minor amendments, do not rush to run to the market for building materials, first study these amendments. For our officials, this may be a hidden form of refusal.
An option for constructing a balcony when it is forbidden to cover the base of the house.
- A requirement to comply with the architectural style of a building is normal. You will just need to choose a balcony cladding that matches the cladding of the building. With the modern abundance of materials, this is not difficult. In some cases, this requirement may regulate the size of windows: they must be the same as in the entire building, no more and no less;
- An indication of the need to take measures to ensure sanitary and technical standards in the room, as a rule, is resolved by installing an air conditioner and a promise not to install water supply and sewerage on the balcony;
- Fire officials may require you not to use flammable materials. But to be honest, I have not yet seen balconies made of wood or flammable plastic being built on us;
- It's worse when you are forced not to cross the red line. In other words, you are not allowed to make a balcony larger than that of your neighbors living on the upper floors. Agree, it’s a shame to run through offices for at least six months, spend a lot of money on approvals and building materials and get permission for 3 m² of construction;
When it was forbidden to go beyond the red line.
- But the worst thing is when officials allow construction on the condition that dangerous communications are moved. It is practically impossible for one person to obtain permission and move a central sewer pipe, water pipeline or gas main. This means that you were politely refused.
Extensions to different types of houses
Since the construction of residential buildings from various materials is practiced on the territory of Russia , the balconies being erected must correspond as much as possible to the style of the building, so as not to break the existing type of development and the architectural appearance of the region or city.
Therefore, when choosing building materials and at the design stage, special attention is paid to this issue.
It is clear that if a balcony is being added to a wooden house or building , then at least wood should be used in the decor, and the balcony design in this case should be of the frame type.
In the case of brick and panel houses, building materials, methods and means of fastening are selected so as not to cause damage to the load-bearing structures of the building.
How to reduce costs
Savings when installing a loggia will be associated primarily with the choice of category of building materials. A wooden balcony block is much cheaper than its plastic counterpart and reduces the cost of the entire construction. When choosing the cheapest options, do not forget about the strength of the entire structure.
Going through all the authorities independently will also significantly reduce costs, but you will have to be prepared for travel and long standing in queues. Sometimes owners build an extension on their own, without obtaining the necessary permission, and subsequently try to legalize it. With a successful combination of circumstances, such an initiative is a success. Otherwise, you need to be prepared for a lengthy trial and hire a lawyer who deals with such issues. If the process is lost, the building will have to be demolished, compensation for damage caused to the structure and a fine will be paid.
Another important factor that can significantly reduce the cost is self-installation. With the right experience and tools, installing an attached balcony is entirely possible. When you don’t have the qualifications to install the structure yourself, you need to turn to construction organizations for help. Because installation of balconies is a serious capital modification in the structure and only experienced and trained workers can carry out this work.
Installing a balcony from scratch, attaching it to an already commissioned building, is a very complex procedure with strict regulations. In order to install a curtained balcony according to the law, you will have to visit many authorities. To erect a suspended balcony, a task that is not technically difficult, turns into a long process of going through the authorities in order to obtain permission. But if the owner has firmly decided to increase the usable area of the apartment through an extension, then he should not be afraid of such troubles.
