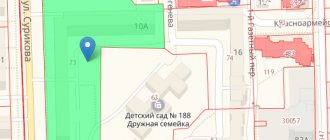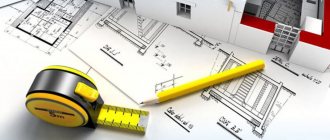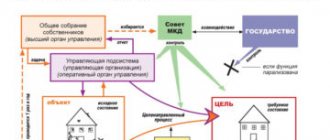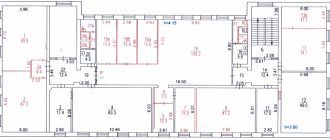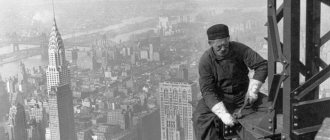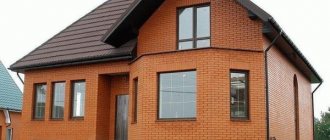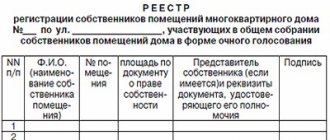It is human nature to want to make your home beautiful and cozy. But often the opinions of residents and designers about comfort are diametrically opposed. Therefore, when buying a new apartment, or before a serious restructuring of an existing one, the owners have another headache - the lack of necessary information, without which the “Napoleonic” plans are simply impossible to implement. Among the questions topping the popularity rating is the following: where and how to find out the layout of an apartment by address? Fortunately, the solution is not so complicated, there are even several of them.
Distribution by year
The types of series of residential buildings were formed from mass buildings of the same type. The sleeping areas built throughout Russia before the collapse of the USSR consist of precisely such objects. Three construction methods were used: panel, block and brick.
Dear readers!
Our articles talk about typical ways to resolve legal issues, but each case is unique. If you want to find out how to solve your specific problem, please contact the online consultant form on the right →
It's fast and free!
Or call us by phone (24/7):
If you want to find out how to solve your particular problem, call us by phone. It's fast and free!
+7 Moscow,
Moscow region
+7 Saint Petersburg,
Leningrad region
+7 Regions
(free call for all regions of Russia)
| Common types | Distinctive features | Construction period |
| Stalinka (full-size apartment – PG) | Brick buildings, comfortable apartment layouts, high ceilings | 1950 |
| Khrushchevka (five-story) | Panel and block buildings, thin walls, low ceilings | 1957-1961 |
| Brezhnevka (from nine to twelve floors inclusive) | With an increased area of apartments, other characteristics do not differ from previous residential properties | 1963-1970 |
| Late Brezhnevka | Improved layout, some projects are still used in construction today | 1970-1990 |
| New buildings | There are no restrictions on the number of floors, a spacious layout with improved characteristics, where each room is allocated its own purpose | 1990-present |
The most common types of residential buildings are listed here, but there are some other varieties. In particular, they can be determined by knowing in what year the house was put into operation.
We determine the layout by address
To determine the type of layout, in addition to the address, you will need the year the building was put into operation. Each house has its own number and series. The latter can be easily found out in the BTI; this information is stored in the real estate register. And if your memory does not fail you, then you should know at least approximately the year the housing was built, and this will allow you to solve the problem of how to find out the layout of the apartment at the address without even leaving it. The Internet will help you first find the building's serial number and then get your plan.
There is no shortage of any resources on the Internet, and there are also plenty of free sites whose profile is searching and sorting various apartment layouts by age and type categories (www.tipdoma.com, https://www.gdeetotdom.ru). To independently search for the required series, you can follow the following link: https://tipdoma.ru/list1.html
To make it easier to find information, you need to enter as much data as possible:
- name of your region;
- year of commissioning;
- number of floors;
- wall material.
Nothing else is required from you; all other work is entrusted to the site.
Where to look
You can obtain information about the series of your house by contacting the housing and communal services or other management company. In addition, the initial designs of residential buildings are displayed in technical data sheets. If such a document is missing for some reason, you can restore it or get the necessary extract from the Technical Inventory Bureau. You should also go there if the layout was done arbitrarily, and now it needs to be legalized or the property completely returned to its previous form in order to get a mortgage.
The necessary data is also stored in the city building department. It’s worth going there if the property is old and it’s impossible to find a developer. The city department has an archive, which necessarily contains a plan of the building. It will be stored there until the building is demolished.
If you need to find out the series of a house during unfinished construction, the path lies with the development company. In practice, it is not necessary to go there, since according to the rules, a large stand or poster is hung at the construction site, which contains basic information about the future object.
It is worth noting that neglect of such information in the future is fraught with a significant fine.
Block and “brezhnevka”
During the years of the USSR, standard block houses and so-called Brezhnevkas were actively built. Each type of storey residential buildings has its own characteristic distinctive features, thanks to which you can independently determine their identity:
- Block buildings are immovable objects assembled from concrete blocks. They should not be confused with panel houses, since the only thing common between these two types is concrete walls. They are characterized by ease of redevelopment, since there are no difficulties in demolishing concrete partitions. There will be no difficulties when combining bathrooms and expanding door or window openings. At the same time, the property is characterized by poor quality plaster, uneven ceilings and a pair of window frames.
- Brezhnevki are distinguished by the presence of an elevator and a garbage chute. The average ceiling height reaches 2.65 m. At one time this was an advantage, although such buildings have very poor thermal insulation.
Common serial numbers for such residential properties are P-42, I-209, and 1605AM.
Types of standard apartment layouts in the USSR
In everyday life of Russian citizens there are the concepts of “Stalinka”, “Khrushchevka” and “Brezhnevka”. These terms were used to describe a series of residential buildings built after the 50s of the 20th century.
Apartment buildings in cities with a population of over a million were built exclusively according to these projects and bore these names.
Stalinka
This name was given to residential buildings in the early 1950s. The peculiarity of living quarters in houses with Stalinist design was as follows:
- high ceiling;
- bulky brick walls;
- convenient layout;
- separate bathroom;
- spacious apartments with three or four rooms.
Let's celebrate! Even in houses of the same type there were differences. “Stalin buildings” with an improved location were built for the elite of the Soviet Union and were called nomenklatura housing. Such houses can be found on central city streets. The windows overlook the main avenues and squares.
This type of property featured spacious kitchens, storage rooms and large bathrooms. In the nomenklatura apartments, spaces were allocated for children's rooms, libraries and rooms for service personnel. The ceilings on the first floors were higher because they housed hairdressers, department stores, etc.
Ordinary apartments of Stalin's times did not have such luxury. They were built for communal housing. The area of these apartments is much smaller. As a rule, houses of this type were built in factory districts.
Khrushchev buildings
The next period from 1957 to 1962 was characterized by the appearance of houses with modest designs. Their name is “Khrushchevka” .
Features of the living space in houses of this type were:
- low ceilings;
- thin wall panels that do not provide adequate sound insulation;
- shared bathroom;
- inconvenient layout;
- the premises included a maximum of two living rooms.
Brezhnevka
The period from 1960-1980 was marked by the appearance of another type of residential buildings, called “Brezhnevkas”.
The living quarters in them were better than the “Khrushchev” ones, however, they did not live up to the “Stalin” ones. “Brezhnevkas” are divided into the following groups according to the time of construction:
- early “Brezhnevka” (1965-late 1970s);
- late “Brezhnevka” (1970-1980s).
The early “Brezhnevkas” were characterized by:
- separate bathrooms;
- small kitchens;
- fewer adjacent rooms;
- the emergence of a series of buildings 9 and 12 floors high with an elevator and a garbage chute;
- built-in closet under the kitchen window.
The development of the later "Brezhnevka" buildings was improved. Appeared:
- separate bathrooms;
- kitchens with an area of more than 9 square meters;
- large hallways and separate rooms;
- large balconies and loggias.
Individual and brick-monolithic
The individual type of home is widespread nowadays. It is worth noting separately, since the series is assigned even to a brick house that was built by the owner according to a standard design. There are no restrictions set for him, so boundless imagination is often used. Of course, in this case, the owner is interested in thermal and sound insulation, comfort, external design, high-quality repairs and double-glazed windows. Such buildings are distinguished by their high cost, which consists of the location of the house, the environmental situation, infrastructure and other things.
Speaking about brick-monolithic houses, their popularity is about the same as that of classic brick buildings. The structure of such buildings is distinguished by a monolithic concrete frame, which will later be finished with brick. Thus, the value of the property decreases without loss of strength and reliability. The structure can withstand disasters such as floods and even earthquakes. Inside, all partitions play the role of load-bearing walls, and the building will not require significant repairs for a hundred years.
Monolithic and panel
Typical designs of monolithic storey residential buildings are distinguished by the fact that they consist entirely of concrete. Essentially, formwork is placed at the construction site, where concrete is then poured. It follows from this that there will be no seams on the walls, which means that the thermal and noise insulation in such housing is excellent. Moreover, additional insulating material is often used, and the walls are thinner than brick ones. However, that is no less durable. Despite rumors that rely on the harmful properties of monoliths due to the supposedly non-breathable walls of apartments, modern materials completely refute this myth. Fears are associated with old buildings from the times of the USSR, when not particularly high-quality materials were used, but this has long been gone.
The panel type is completely divided into several categories, divided by area. For example, panel houses of the 137 series are very spacious, but their maximum area is 70 square meters. (kitchen 9 sq. m.). This is followed by the six hundredth series of the middle class with apartments of no more than 65 square meters. (kitchen 7 sq. m.). The third option is budget houses 504 series with a kitchen of 6.3 sq. m. Their distinguishing features are also very high windows and the absence of a window sill.
Apartment layouts in the 90s
In the early 90s, a new stage in the development of construction and architecture began. The houses were getting taller. Housing is more comfortable and spacious. To the delight of citizens, the standards regarding the amount of living space per person have also changed.
It was during these years that multi-storey buildings with a standard and improved arrangement of residential premises appeared on the real estate markets. Each new house was different from the others.
Standard layout
The standard (typical) layout, characteristic of the 1990s, is found in nine-story panel buildings to this day.
What is characteristic of a series of houses built in the early 1990s:
- separate bathroom;
- large kitchen and hallway area;
- garbage chute and elevator in the entrances;
- loggia and balcony;
- central water supply and heating;
- meters for water, gas and electricity for each apartment.
Improved layout
Apartments with an improved layout were located in buildings ranging from 9 to 18 floors. Compared to the standard design, the walls were thicker. Accordingly, the living quarters seemed to be isolated from each other.
Good to know! Each apartment has a separate bathroom and toilet. The total area of the rooms in the “improved” rooms was larger. Their number also varied from one to four.
"Stalin" and "Khrushchev"
“Stalin” cars, built in the USSR, are still considered elite. An apartment in such a building is expensive, but the owner receives truly prestigious and comfortable housing with large square footage, spacious rooms, convenient access and a presentable appearance of the building itself. In addition, such series are located in good areas, often in the city center. At the same time, there is not one type of series, but is divided into two categories depending on the material used. The material here is either brick or cinder block, a later and cheaper option with less noise insulation. This type of house stopped being built in 1956.
Khrushchevka has a standard five floors. Today, such houses are no longer being built and, moreover, are slowly being demolished. They do not differ in internal comfort; they have a small area with a kitchen of 6 sq. m. and with ceilings of 2.5 m. Brick was previously used during construction, and at a later time panels were used to reduce the cost of apartments. This resulted in a decrease in thermal insulation. In winter, it is cold in such residential buildings, and in summer, on the contrary, it is hot. In addition, these types of series do not have an elevator, a garbage chute and have a shared bathroom.
Savings in the economy
During the Soviet era, much was standardized. Standards appeared based on standards, which were determined by calculations and tests. At the same time, projects for different regions differed. Soil and climatic conditions were taken into account and, most importantly, to build as economically as possible. The main task during the USSR was to provide people with housing, and convenience and comfort were in the background.
Savings explained a lot. The priority in the construction of 5 and 9-story buildings erected at that time is explained by simple reasons. A house with a height of more than 28 m had to be equipped with smoke-free stairs with a passage through an open balcony. Due to compliance with fire safety regulations, the installation of gas stoves is allowed only up to the 9th floor.
And besides, in addition to the elevator, which should have been equipped with nine-story buildings, as opposed to 5, 10-story buildings and above, they should have had a freight elevator. The cost of housing in such houses increases greatly and only pays off when constructing buildings of more than 14 floors.
Another reason for the popularity of the construction of 9-story buildings is that fire engines had standard stairs with a reach of up to 30 m. At that time, they used imported mechanized stairs “Magirus” or “Metz” installed on ZIS-6 (PEL-30).
30-meter ladder on a ZiS-6 chassis
