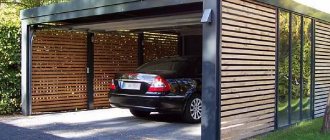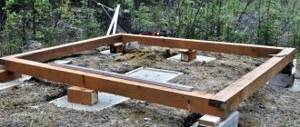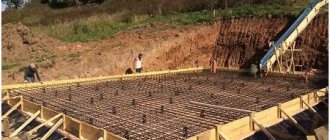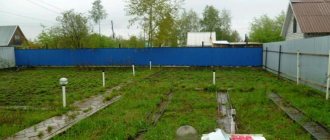The setback from the boundary of the plot during the construction of a house is a SNiP standard and a necessary step that must be taken when developing a land plot owned by the owner on SNT or individual housing construction lands. The distance of buildings from the boundaries of the site is only an approximate value determined by incompetent sources. It must be a minimum of 3 meters according to SNiP standards.
In the country
People who claim that it is enough to move away from the boundary by the required minimum for all requirements and standards to be met are deeply mistaken. The amount of indentation may vary due to various circumstances.
What regulatory documents regulate the issue?
The Town Planning Code is a document mandatory for urban and rural settlements, stipulating the need to obtain permits before starting construction. With the help of a permit obtained from local authorities, you can not only determine the correct distance.
If it is impossible to maintain distance during construction due to the small size of the land plots, retreat is allowed and not in accordance with the requirements.
Fence between neighbors
Official permission is provided in order to prevent common mistakes during the construction of a residential building.
After all, during its construction, not only the distance to the neighboring fence is taken into account, but also the distance to other structures and structures. Moreover, Part 17 of Article 51 of the Town Planning Code provides for mandatory, in accordance with the existing law, delimitation of territories by cadastral workers and marking the boundaries between properties.
After the fence is built, the construction of buildings begins on the basis of permits and an approved plan-scheme, which must take into account all existing rules for the construction of a private house:
- Development of individual housing construction projects is carried out in accordance with SNiP 2.08.01-89 and SP 131.13330.2012 (updated version of SNiP II-3-79).
- SNiP 30-02-97 regulates the location on the plan of the land plot, and subsequently, when placed, the norms for permitted removal.
- Land use and development rules stipulate how residential, commercial buildings and green spaces must be located from each other.
- SP 42.13330.2011 and SP 53.13330.2019 are relevant in the construction of a country house, outbuildings, etc. (in 2020-2021, new terminology is used - garden houses), on garden plots, in SNT.
- The Civil Code of the Russian Federation dated March 13, 2001 No. 17 (clause 7.4) limits the distance to the boundaries of a neighbor’s property, such as the height of an outbuilding or other buildings, to prevent shading of someone else’s property.
- The Code of Administrative Offenses has a separate article providing for administrative financial liability for violation of norms that must be observed, considering their disregard as an obstacle to the owner in the exercise of his rights.
- SanPiN requires compliance with sanitary and hygienic standards in order to avoid the danger of infection or pollution on your own and neighboring landholdings.
- Fire safety distances are also developed by the Ministry of Emergency Situations, and fire requirements are determined by the nature of the building material, its fire resistance, and ability to ignite quickly.
- Local government bodies, the board of SNT in a separate locality, region, for the territories of gardening partnerships, summer cottages that are part of a cooperative, sometimes make separate decisions.
- For low-rise buildings, there is also SP 30-102-99, known as “Layout and further development of small-scale construction areas.”
Two neighbors
Moscow is guided by the Norms and Rules for the design of city planning and development (MSK-MGSN 1.01-99, for the Moscow region there is TSN 30-303-2000, and St. Petersburg has its own, developed taking into account the specifics). With the help of these established requirements, the development of territories in both capitals is carried out.
This is why the location of a residential building is such a complex matter.
It is built taking into account all current standards, focusing on the type of structure, terrain, territorial affiliation and distance from any buildings with which the neighbor’s property is replete. In this case, you need to take into account the distance from the street.
Fence installation
Only in one case can you make minimal indentations with impunity - if on the rear side there is an absence of a neighbor’s property, a road, communications or structures with additional conditions for the remoteness of the building.
Standards for installing a fence on a site
By carefully studying the codes of building rules, you can find that the distance from the border of the site to the house in SNT or individual housing construction is a variable parameter that depends on many components.
Therefore, studying answers on online forums often not only does not give the correct answer to the question, but also misleads an inexperienced developer.
Neighboring areas
The following factors need to be taken into account:
- Due to the small size of the land plot, the rules for locating a country house may differ from the rules for locating a private house over a larger area. In addition, such things may change somewhat with the permission of the SNT board or local governments if special circumstances exist.
- SNiP 30-02-97 with amendments in 2021 is aimed at the new legislative reality in Russian reality. Now the construction of housing facilities on the territory of gardens and summer cottages is legalized, but it is necessary to take into account compliance with distance standards.
- The concept of “comfortable remoteness” is somewhat different between a place of seasonal residence and regular work in the garden and permanent housing, where people stay every day throughout the year. The construction of capital construction projects with the provided means to satisfy natural needs and sanitary and hygienic needs dictates other distances from neighbors due to accompanying circumstances - combustion products and air pollution, unpleasant odors from the toilet or septic tank.
- The standards that determine fire safety distances in relation to the fence on the front side and to neighboring housing vary depending on the material of the building, distance from the roadway, and the potential danger of fire spreading when nearby residential buildings catch fire.
Sometimes this happens
In order for a house registered as residential to meet the necessary sanitary and living conditions, it will be necessary to take care of the corresponding structures - sewerage, a source of drinking water and a toilet.
In this case, the norms for the development of dacha territory, regulated by SP 53.13330.2011, do not work. A permit is required for construction on the site from the SES in accordance with SanPiN standards for individual housing construction.
Standards for building a house on an individual housing construction site: indentations 2021
When constructing various real estate objects, the distance is regulated by legislative documents. The house design developed by the builders is approved at the level of local authorities and is calculated in direct relation to the parameters and number of floors.
Accurate measurements
The easiest way to decide is with low-rise buildings, where legal distance values are clearly developed and approved. It is allowed to erect buildings in accordance with regulatory requirements, with a distance of up to three meters, provided that there is more than 5 meters to the house on the neighboring plot.
The undeveloped nature of the neighboring land allows us to be guided by three meters as the norm, and then the neighbor will have to comply with the norm of 6 m from the windows of the residential structure to the wall of the building that he will build.
Diagram of distances from the fence to buildings according to SNiP and SanPiN standards
It does not matter what kind of structure it will be: in accordance with sanitary standards, any building must be located at a 6-meter distance so as not to interfere with the use of a neighbor already located at the required distance from the living space.
Gas stations
In accordance with Appendix No. 11 to the technical regulations “General requirements for fire safety”, the minimum distance from a gas station to buildings, structures and other objects not related to the gas station complex should be:
- 50 m to residential and public buildings, trade tents and kiosks;
- 50 m to public places (ground transport stops, exits from metro stations, markets).
Stations should be located in separate areas downwind of residential buildings, taking into account master plans for the development of populated areas.
Minimum setbacks from the boundaries of the land plot
Previously, the owner could retreat 1 m from the edge of his property (if a one-story house was being built). Sometimes incompetent builders even today advise owners to make such a distance in order to save land. However, it is household gaps (the distance of window openings of residential premises from the wall of any building, even if it is unheated) and fire requirements that are clearly provided for in the relevant law.
At the summer cottage
According to the standards for 2021, you cannot approach the fence more than 3 m, even if the area is less than 12 m wide. It should always be determined by the prescribed distance from someone else's home.
Compliance with removal during the construction of a house on a site where there are no other structures yet is regulated by an individual plan-scheme approved in advance. It takes into account all the buildings on the other side, behind the fence.
If there is empty land there, you can safely make a minimal indentation, and then the new neighbor will have difficulties with the location of the buildings. If the fence is located on the street side, the distance from the red line is taken into account. In this case, the maximum distance standards depend on what is behind the fence - a driveway, a roadway or a busy highway, but the minimum possible is 5 m.
Location of buildings on individual housing construction and SNT sites
Standards for setbacks from site boundaries when building a house
Any owner of a land plot, private or legal entity, must strictly limit his territory , as well as protect himself from legal incidents when building real estate on this site.
First of all, you need to know at what minimum distance from the border of his land (red line, fence) the owner has the right to build a house or outbuildings.
There are often cases when a person who has purchased a summer cottage develops the territory at his own discretion, without observing the indentations from the edge, which are regulated by regulatory documents. This negligence may result in legal proceedings up to and including a court decision to relocate existing buildings.
Normative base
By the legislation of the Russian Federation, the issue of development of privately owned land is strictly regulated by regulatory documents.
Let's look at the main ones:
- SP 42.13330.2016 “SNIP 2.07.01-89* Urban planning. Planning and development of urban and rural settlements”, approved by order of the Ministry of Construction of the Russian Federation No. 1034 dated December 30, 2016. This Code of Rules regulates more the urban construction of residential and public buildings. Point 7 indicates the required distances from outbuildings (animal barns, etc.) to the windows of residential buildings within the city.
- SP 53.13330.2011 “Planning and development of territories of gardening associations of citizens, buildings and structures”, approved by order of the Ministry of Regional Development of the Russian Federation on December 30, 2010. Clause 6 of these Rules provides for the development and planning of summer cottages.
- SP 30-102-99 “Planning and development of low-rise housing construction areas”, approved by Resolution of the State Committee for Construction of the Russian Federation No. 94 of December 30. 1999 Clause 5.3 regulates the development of apartment plots in urban areas and rural areas.
- Sanitary Rules SanPin 2.2.1/2.1.1.1200-03. This document contains annexes that indicate the permissible minimum distances from economic facilities (gas pipelines, livestock farms, wastewater treatment plants) to individual buildings.
- Federal Law on Fire Safety No. 123-FZ dated July 22, 2008. Chapter 16 of the law establishes requirements for fire safety clearances of residential buildings from objects with an increased fire hazard (forest parks, warehouses with flammable liquids, gas pipelines, etc.).
Distances from the foundation to other objects
SNiP, as amended in 2021, prohibits digging a trench to delimit a site, even if it is on the back side, where there is no street or houses. But there are distances that are determined for the sections where the gas pipeline runs.
Here everything depends on the pressure and pressure of the supplied gas and varies in the range from 2 to 10 m from the gas pipe. There is a distance provided by the PZZ to the water supply and sewerage system - 5 m, communication tunnel - 2 m.
The norms for setbacks from the boundaries of the site during the construction of private houses can be dictated by the nearby gas station, power lines, as well as the location of public institutions (medical, school and preschool), the distance between the house and the economic part of a nearby industrial enterprise.
Standard distance from house to road
Standards determining the distance from the house to neighboring buildings
After completing the calculations, it is necessary to correctly locate the objects on the territory so that the norms of Sanitary Regulations, GOSTs, SNiP, requirements of the Building Code and other regulations are met.
Distance from the foundation to communications on the site
When designing the position of objects on a site, the distance from the base of a residential building to the communication line is taken into account. The following distances from the foundation are standard:
- to the power cable - at least 1 m;
- to the power tunnel – 2 m;
- to the water supply – 5 m;
- to the gas pipeline - 10 m at high pressure in the system, 4 m at medium pressure, 2 m at low pressure.
ATTENTION! If the norms are violated, the controlling organization has the right to issue a fine to the owner of the building.
Indentations depending on the type of building and number of storeys
When designing the development of a land plot, the number of storeys of the building and the width of the territory are taken into account. With a 12-meter width, the setback for the construction of a one-story building is at least 1 m, for a two-story building - at least 1.5 m, for more than 2 floors - at least 5 m.
Minimum setbacks from site boundaries to buildings
When constructing a residential building with a small number of floors, in accordance with the requirements of SNiP, the building must be located at a distance of 5 meters from the street and 3 meters from the red line (from the border of the site and the communication line).
The following indentations are normative:
- the distance from the house to the border of the site is 3 m or more;
- from outbuildings for keeping poultry and animals - 4 m or more;
- from small buildings (toilet, bathhouse and greenhouse) - 1 m or more.
The distance from a residential building on the site to the walls of buildings in the neighboring area must be at least 6 m. The exception is wooden houses. The gap between them should be 15 meters or more in the absence of fire protection treatment, if it is present - 8 meters or more. This distance is due to the high degree of fire hazard of wooden buildings.
Building rules determine not only the distance between buildings, but also the distance of green spaces from the border of the site:
- to tall trees – 4 m;
- to low trees – 2 m;
- to bushes - more than 1 m.
On the territory of a dacha plot, in the absence of a sewerage system, it is possible to build a toilet and make a cesspool, but they must be 12 m away from living quarters and children's playgrounds. The well is being built at a distance of 12 m, and the bathhouse - 8 meters from the house.
Standards for individual housing construction and summer cottages
Approximate construction distances sometimes vary depending on the land area. However, the basic rules are almost identical. In 2020-2021, residential buildings can be built on a summer cottage, but before digging a pit, you must not only register all existing buildings, including capital ones, on the foundation (this also applies to garages), but also obtain permission to build a house where people intend to live .
The main rule when building houses higher than one-story is to respect the rights of the neighbor's owner.
His garden or homestead land should not be darkened by the house, otherwise in court he will be able to prove the fact of the damage and demand compensation if the area is darkened most of the daylight hours.
Individual housing construction site
A change in the law in 2021 regulates structures and buildings on the territory of non-profit garden associations of citizens and former summer cottages. Now it is possible to carry out individual housing construction if full compliance with the requirements imposed by law on the parameters of such a residential building is ensured.
Building
According to SNiP RK 3.01-01-2008 “Urban planning. Planning and development of urban and rural settlements”, in residential areas, in addition to private and multi-storey housing, the following can also be located: - free-standing, built-in or attached facilities for social and cultural services for the population; — garages and parking lots for cars owned by citizens; — religious objects, depending on the design decision adopted.
The following distances should be taken between buildings:
- for residential buildings with a height of 2-3 floors - at least 15 m;
- on 4 floors - at least 20 m;
- 5 or more floors - taking into account the insolation requirements according to SNiP RK 2.04-01-2001 and Sanitary norms and rules for providing insolation to residential and public buildings and residential areas.
At the same time, as employees of the Department of Architecture and State Architectural and Construction Control have repeatedly stated, today the norms of these SNiPs are almost not observed. Most often, the authorities blame the high density of the city's buildings and the need to meet the needs of businessmen. Unfortunately, this lack of principle leads to dangerous situations. We talked about one of them quite recently.
Also, when building residential areas, fire distances must be observed, which are taken based on the degree of fire resistance of buildings. There are seven of them in total: I, II, III, IIIa, IIIb, IV, IVa.
For example, class I is assigned to objects built from artificial stone, concrete, reinforced concrete using sheet and slab non-combustible materials with a fire resistance limit of 60 minutes; IVa - frame buildings built using steel sheets or other non-combustible materials with combustible insulation.
The minimum distances from residential, public and auxiliary buildings of I and II degrees of fire resistance to industrial buildings and garages of I and II degrees should be at least 9 m, and to industrial buildings coated with insulation made of polymer or combustible materials - 15 m.
At the same time, in areas with seismicity of 9 points, the distance between buildings with dangerous degrees of fire resistance should be increased by 20%.










