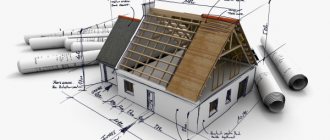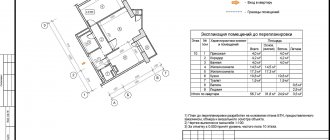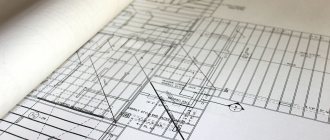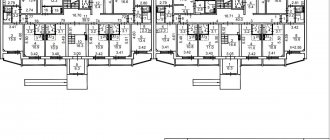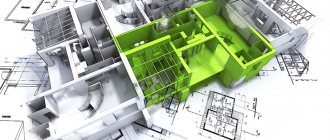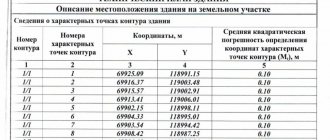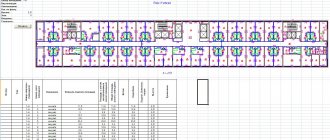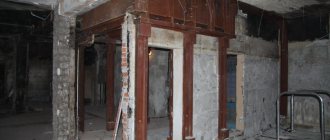Technical plan and data sheet
- these are documents that list all the main characteristics of a certain property, but many ordinary people do not understand what the difference is, so they often have many questions when registering real estate for cadastral registration.
In short, without a plan it will be impossible to register a building, since without this document a technical passport will not be issued, which is confirmation that the object was built, put into operation and registered. The passport contains all the technical characteristics of the building, so without it it is impossible to make major repairs.
The technical plan is...
A document that is involved in the process of registering an object. It reflects all the information and main indicators of the structure.
A technical plan is required during the registration of a property at the cadastral chamber in order to obtain a technical passport. This document reflects specific information entered in the state cadastre and data on the type of real estate, be it a premises, structure, structure, building or other capital real estate object, the construction of which has not yet been completed.
This document can only be prepared by a cadastral engineer who has a license to provide this type of service. He not only draws up a plan, but is also obliged to put a seal and his signature. If a document is drawn up and submitted electronically, then the signature must be electronic.
In addition to technical specifications, this document contains a schematic representation of the premises. At the initial stage, all parameters are marked with black lines; if a major overhaul with changes in parameters is carried out during operation, they will be displayed in the drawing with red lines. All changes must be agreed upon and signed by a representative of the competent government agency.
The technical plan contains the following information:
- satellite photograph of this property;
- graphic plan of the building;
- location on a plot of land, and if it is an apartment building, then its parameters relative to the surrounding areas.
The document consists of 8 pages and is divided into 3 parts:
- photos, graphics and drawings;
- section with a complete description of the technical characteristics of the structure;
- permits and title documents.
If a technical plan is drawn up for an unfinished property, then the boundaries are indicated by points with certain coordinates.
A technical plan is the result of the complex work of a cadastral engineer who goes to the construction site and makes all the necessary measurements.
It is important to entrust this work to a competent specialist - he can be a private entrepreneur or an employee of a company that provides this type of service to the public.
Our company is not the first year on the market. Our specialists have a high level of qualifications, so all the necessary documents for registering buildings with cadastral registration are completed quickly and at an affordable cost.
What is a technical plan?
The technical plan serves as the basis for registering an object for cadastral registration and including information about it in the Unified State Register of Real Estate. It must be included in the package of documents necessary to conduct a legal transaction with real estate. The form and content of the document are described in Federal Law No. 218-FZ Art. 24.
Technical plans are drawn up for finished and unfinished objects. It consists of two parts – text and graphic. The text section contains the information required for entering into the Unified State Register of Real Estate and information about the geodetic basis used in preparing the document.
The description of a building, structure or construction complex is prepared on the basis of design documentation or a technical passport (if it was developed before January 1, 2013). The text part contains information about:
- squares;
- number of floors;
- presence of auxiliary buildings;
- building materials used in the construction of a house or other facility.
The graphic part consists of:
- Floor plans, individual rooms or parts thereof.
- Schemes of the land plot indicating the location of each property.
If there is an unfinished object on the territory, it is tied to the site by determining the coordinates of the characteristic points of its contour.
Using the technical plan:
- put the facility into operation;
- they register buildings with the state and receive a cadastral plan;
- correct data entered in Rosreestr after reconstruction, redevelopment and other work leading to changes in the technical characteristics of the building;
- correct cadastral errors.
To register a lease, a technical plan is required if redevelopment is carried out on the allocated part for the tenant’s purposes. The document is accompanied by a diagram describing the boundaries of the allocated area, its area and location in the building.
There are special requirements for describing linear objects. Since they mostly pass through several land plots, the technical plan reflects their exact geodetic coordinates, contours and boundaries.
The development of technical plans is carried out by cadastral engineers with appropriate certification.
The technical passport is...
This document was introduced in 1968; based on the data in the registration certificate, data is entered into the unified real estate register. Only the BTI (Technical Inventory Bureau) can issue a passport.
There are 2 types of technical passports:
- on the building;
- mood.
The technical passport for residential real estate refers to the second option, which is worth considering in detail. It is worth mentioning right away that this document is a kind of extract that is made from the general technical passport of the entire building. Ideally, a registration certificate for housing is drawn up during the inventory procedure, at the time the building is put into operation after completion of construction.
It is also worth understanding that the construction organization is not obliged to produce or execute this document during the completion of construction of an apartment building; this is done by the owner of the premises.
If a registration certificate for housing is issued, then a statement of the premises and a floor plan of the entire structure are attached to it.
The technical passport contains the following information:
- year of construction of the building and exact address;
- data on the materials from which the structure was erected and the level of deterioration, if the document is issued for secondary real estate;
- information about the owner of the object;
- information from the design documentation on the basis of which this structure was erected (type, series, etc.);
- suitability of the property for habitation;
- main area of housing;
- number of storeys of the building in which the apartment is located and its location;
- availability of amenities;
- time of major repairs;
- explication;
- finishing materials;
- specifications.
In addition, the technical passport displays the number of living rooms, the location of door and window blocks and load-bearing walls.
Technical plan and technical passport - what is the difference?
| Characteristics of the document | Registration certificate | Technical plan |
| Purpose | · carrying out any legal transactions with real estate; · inheritance obligations and their transfer; · allocation of shares and division of property between family members; · carrying out major repairs when permission from the relevant authorities is required; · transfer of residential premises to non-residential premises. |
|
| Content | Complete information about the property and inventory value of the property. | Technical information about the structure, location of the house on the land plot, coordinates of the building’s interior. |
| Decor | A BTI employee who may not travel to the site. | A cadastral specialist who must visit the property. |
| Link to other documentation | The document contains information based on the registration certificate issued before 2013. | An application for registration from the owner is required, to which it is attached, in order to obtain a cadastral passport. |
| Validity | If redevelopment is not carried out in the residential premises, then the validity period is unlimited. | Indefinite. |
It is worth understanding that despite the apparent identity of these documents, the law requires the owner to have these 2 documents. They not only differ in content, but also serve different purposes.
Features of the new plan
The new document will allow you to easily determine the location of the building. It consists of eight pages, which includes an extract for the land plot with coordinates.
Three pages contain a graphic of the building: location on the plot of land and numbered turning points. The rest of the document makes it possible to find out information about the customer and contractor, characteristics and purpose, as well as the total area of the building.
The technical plan must be completed only for newly commissioned facilities!
When is a technical passport needed?
This document is necessary and very important; it not only shows the actual condition of the property; with its help, you can perform actions related to the property. A technical passport is required in the following situations:
- it will help restore data if it is lost by BTI employees;
- when conducting a primary inventory;
- if there have been changes in the legislation on registration and registration of technical passports;
- during reconstruction or restoration of property;
- if it is necessary to privatize an apartment or house;
- when drawing up a purchase and sale agreement;
- mandatory when registering an inheritance;
- with shared ownership that needs to be divided.
What do you need to know when preparing such documents?
- the main difference between a technical plan and a technical passport is the presence of real estate coordinates;
- To register property rights, only a cadastral passport is required;
- the cost of drawing up a technical plan depends on the condition of the building;
- The time frame for registering an object during its registration takes 3 months;
- a registration certificate may be required for real estate assessment or for any transactions;
- a technical plan is needed when putting a property into operation or when redeveloping it.
Since 2021, all objects (apartment, private house, commercial premises) are described in the same way, using a single form. You can order a technical plan from any commercial organization that has the appropriate license, or via the Internet using the State Services portal. For this you will need the following documents:
- owner's passport
- check confirming payment of state duty
- title documents
- technical passport, if available
- commissioning certificate
- permission for redevelopment
Thus, the technical plan is an almost identical copy of the technical passport, improved by adding information about the coordinates and specific location of the property.
When is a technical plan needed?
This document is required when registering ownership of a real estate property; the information it contains is recorded in an extract from the Unified State Register of Real Estate. In fact, a technical plan is a preparatory stage when making real estate transactions. This paper is required in the following situations:
- the house or apartment has not yet been registered in the cadastral register;
- changes are required after redevelopment or reconstruction, which must be entered into the cadastre;
- the facility is put into operation after completion of construction;
- Serious errors were made when entering information into Rosreestr.
The essence of the difference
The main difference between one passport and plan and another is the information contained in these documents. Technical papers provide much more information, including the date when the building was put into operation, the materials from which load-bearing walls, ceilings, as well as the house and other premises were made. Cadastral papers do not contain such information, although they also contain information about the special characteristics of real estate, as well as its cadastral value, which affects the amount of the established tax. The Bureau of Technical Inventory and Rosreestr, respectively, are responsible for the preparation and issuance of the above documentation.
It can be noted that the technical passport and plan are drawn up immediately after the house or other building has been put into operation, exactly the same as when making resale transactions, as well as during various redevelopments. Here, the construction side of the property plays a major role, including the actual address of the location, the total area of the premises and each room in it, a listing of all available communications, and the date of the last major renovation. Without the above technical documents it is impossible to establish a plan, after which only a plan is possible. This mention alone shows the importance of such documents. The information in them is less detailed, and the total area is indicated with rounded values, without maintaining maximum accuracy.
