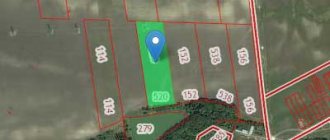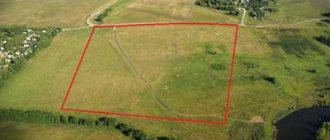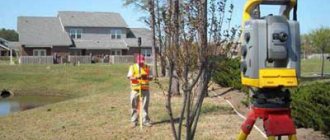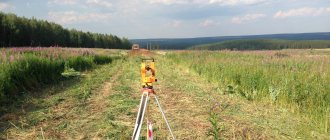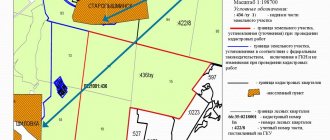Home / Real estate / Land / Land surveying
Back
Published: 02/08/2017
Reading time: 10 min
0
1168
When purchasing land, regardless of the purpose, you need to evaluate all possible risks. Let's say a suitable plot is found, and its seller provides all the necessary documents. They indicate in black and white the owner of the land, the cadastral number of the plot and the fact that there is no encumbrance on the land.
Everything seems to be in order, but you should not lose sight of the territorial boundaries of the property. What if the fence is not in the right place? Or is it not there at all? In order not to get involved in a lawsuit over an extra square meter with disgruntled neighbors, you should think about land surveying in advance. The geodetic basis for land surveying will help determine the boundaries as accurately as possible.
- Why are geodetic works carried out?
- List of works
- How is land surveying done?
- Rules for land surveying
Geodetic tasks of an engineer in the process of surveying
The main purpose of land surveying is to determine the position of plots in space and measure their area. In addition to small private plots, boundaries are also established for large objects such as settlements, territorial zones and public lands.
Carrying out such a large-scale event as land surveying requires a detailed study of the earth's surfaces and the relative positions of real estate objects, taking measurements, analyzing and processing them, and compiling cartographic materials for subsequent work. All this gives a detailed idea not only of a specific area, but also of the Earth as a whole.
The objectives of geodesy are:
- taking measurements of lines and angles of the earth's surface using geodetic instruments and equipment, including rocket and space technology;
- processing of received data using electronic computer systems, creating digital models of territories of various scales;
- compilation of cartographic materials;
- use of the results in industry and for economic purposes.
Geodetic materials obtained from technical and measuring devices, displayed on maps, help the cadastral engineer to correctly carry out land surveying. Due to the receipt and comparison of old and new data, cartographic materials are put in order, the relative location of objects is established, which helps to carry out effective local planning by authorities, implement territory development programs and other important projects.
The land surveying process involves the implementation of field and office work.
The following stages can be distinguished:
- The preparatory stage, which consists of collecting information about the territory.
- Concluding a contract with the customer and drawing up design technical documentation.
- Coordination of boundaries with owners of plots located in the neighborhood.
- Determining the coordinates of geodetic signs and establishing actual boundaries.
- The desk stage is consolidation of the results in terms of land surveying. Formation of land business.
The delineation of plots is associated with the establishment of boundaries of plots and settlements. The process is complex and time-consuming, as it includes the collection of land data, its analysis, and reflection in cartographic materials.
All this requires deep knowledge in the field of application and compilation of topographic maps, installation of boundary markers and presentation of the results in the final document.
Is it possible without land surveying?
It is possible, if no operations with the land are planned, to build on it or transfer the country house to the rank of a residential building. In this case, simple use of the site is assumed, without legal actions.
When a deal is planned, land surveying is mandatory. Neighbors can also challenge the boundaries of a plot by surveying their own plot: if earlier, when setting boundaries, old levels and theodolites were used, which gave a significant error, now, when determining coordinates using digital and satellite equipment with an accuracy of 1 cm, deviations from the old boundaries can lead to disputes all the way to court.
Preparatory stage of work
Cadastral engineers are directly involved in land surveying. These are citizens of the Russian Federation who have a higher education, have completed a mandatory internship, passed an exam and are members of a self-regulatory organization of cadastral engineers.
The preparation stage consists of finding the necessary documentation, which previously could have indicated data about the site.
It can be:
- extracts from the state cadastral list, which contain information about this site, the nature of the area on which it is located, and its connection to it;
- drawings proposed for documents that indicate the approximate boundaries of the site established previously;
- documents on the right of ownership or use of a site that is subject to land surveying, since a citizen applies to a geodetic organization on his own initiative and must submit documentary evidence of his legal right to use the land;
- if there were previously geodetic signs on the site, then data on their past placement is required;
- list of persons who are interested in conducting land surveying.
The cadastral engineer studies all the initial information. Particular attention should be paid to the catalog, which describes the points of reference boundary networks, as well as geodetic points located nearby.
At this stage, there may also be a visit to the area, where a specialist, inspecting the site, may find data that is not displayed in the state catalog. This information requires clarification and is displayed in the technical plan of the site.
The preparatory stage requires a careful study of all found materials, because the more information there is about real estate, the more complete the research will be.
Who provides land surveying services?
This type of service is provided by specialized companies that employ specialists - cadastral engineers and groups of surveyors. Such services are of a paid nature and are provided based on the application of the interested party and the documents provided by him for the site.
Application for land surveying.
Cadastral activities in general are regulated by special Federal Law No. 221-FZ of July 24, 2007. Article 29 of this law defines a cadastral engineer as an individual who is a member of the SRO of cadastral engineers and has appropriate education in the field of geodesy and cartography.
It is the cadastral engineer who forms the work plan on a specific land plot, and then the boundary work.
Important: these specialists must have the appropriate licenses and permits to conduct geodetic activities, otherwise the boundary plan of a plot of land issued by such an organization will be an invalid document.
Drawing up a contract and technical project
Drawing up a contract with an employee of a geodetic organization involves submitting the following documents to the contractor:
We recommend that you read:
How long does it take to survey a plot of land?
- statement from the owner of the site (usually written arbitrarily, but it is advisable to indicate the contacts of the owner, the location of the site and the reason for the land surveying procedure, for example, to formalize the right of ownership);
- assignment to perform the necessary work on behalf of the property owner;
- a copy of the identity document of the applicant;
- documents confirming the right of ownership or use of the site;
- a certificate issued by a government agency upon preliminary registration of a site in the Rosreestr of Real Estate;
- an extract from the federal cadastral list and data with graphic plans for it;
- if there are buildings, a certificate from the Bureau of Technical Inventory is also required;
- If there are electronic documents, they are also attached on the media disk.
If there are other documents related to real estate, they must also be submitted to the geodetic organization.
After drawing up the agreement, the contractor carries out a technical design for future land surveying. The cadastral engineer organizes a visit to the site, compares the data from previously received documentation with the situation on site. An extract from the cadastral list, drawings of the boundaries of the plot drawn up earlier, boundary signs - all this can be taken as the basis for a technical project with which the contractor will work.
The project is prepared in two parts: graphic and descriptive.
The description contains the following data:
- about the reasons for clarification of boundaries;
- about the signs of the area;
- data that is displayed in old documentation;
- information about the previous survey, if any;
- the order in which new data is planned to be collected;
- if it is necessary to carry out new calculations or to verify old data, it is necessary to clarify the formulas and calculation procedure;
- Estimated deadlines for project completion.
If there is a house built after 2013 on the site, it must be included in the technical plan. If the house was built earlier, data about it also needs to be found among earlier information about the site and this information must be included in the new project. If there is no information about a house built before 2013, it may be considered an unauthorized construction. Therefore, special attention should be paid to buildings on the site.
The document is endorsed by a cadastral engineer and approved by the survey customer. If you have doubts about the correctness of the design of the project or if there are controversial issues at this stage, you can involve specialists in the field of land law, since drawing up a work plan is an important stage on which the result largely depends.
What is geodetic work on land surveying?
The goals of carrying out geodetic work when surveying land plots are defined in Article 10 of Federal Law No. 78-FZ, dated June 18, 2001 “On Land Management”, which specifically refers to the description of the location and establishment of boundaries of land management objects on the ground.
It is in the process of carrying out such work that the boundaries of the land plot are clarified in order to subsequently enter new data about it into the Unified State Register of Real Estate. This can be done by the owner of the site by submitting the appropriate document to the Rosreestr office.
Coordination of boundaries
Coordination of boundaries is a rather complex and lengthy stage, because it depends not only on the customer and the engineer, but also on the owners of neighboring plots.
First you need to decide on the circle of people who should participate in the procedure. These should be the registered owners of neighboring plots who have not yet carried out land surveying, since if they have documentation on land surveying, approval of these boundaries has already been carried out. Interested parties may also be tenants of government plots.
Next, you need to notify this circle of people about the date of the procedure at least 30 days in advance. The notice must be served properly and must include a return receipt. It must indicate the contacts of the survey customer, the engineer’s contacts, the date and location where it will be possible to get acquainted with the project for determining the boundaries and agree on it, and the address to which objections can be filed.
Boundary coordination does not need to be carried out when:
- lands, the boundaries of which need to be determined, belong to forest areas, to specially protected areas, or are part of land resources intended for agriculture and the use of small peoples of Russia;
- objects that are nearby belong to the state and the boundaries that need to be agreed upon have already been determined and reflected in the Unified State Register of Real Estate;
- the location of the boundaries is determined by the position on the adjacent site of the linear object and the requirements for land allocation for it.
Owners of plots must come with an identification document and proof of ownership of the neighboring plot. Measurements of the area are being carried out. Citizens who come for approval get acquainted with the materials of the procedure, clarify unclear points and draw up an act of border approval. It is advisable to place the act on the reverse side of the graphic image of the site.
If the neighbor did not respond to the notice, did not appear at the approval procedure and did not submit his objections, but the letter was handed to him in advance, then he is considered to have been properly notified.
This procedure can be avoided by personally visiting all the neighbors and asking them to approve the act of approving the boundaries of the plots with their signature. The specialist conducting the survey also leaves his signature on the document.
If interested parties were not properly notified and were not present when boundaries were agreed upon, the results of the procedure may be considered illegal. If a notice has been sent, but the interested party is not aware of its receipt, there is a practice of conducting preliminary approval. If the person is notified again and does not appear a second time, the boundaries are considered to have been properly approved.
Coordination of boundaries is an important stage of geodetic work. With its help, you can obtain data on neighboring areas for which land surveying has not been carried out.
Land surveying is a mandatory procedure
The need for land surveying is prescribed in the Land Code, adopted in 2001; previously the procedure was not required. In the current conditions, lands, the ownership of which was registered before the adoption of the Land Code, do not have boundaries established by land surveying, in contrast to new plots, where the boundaries are determined automatically.
Determining the boundaries of the memory is necessary when:
- The site is registered in the cadastre, but its boundaries are not marked. The use of such a plot is permitted without any restrictions, but if there is a mark in the cadastre “no boundaries have been established”, it is impossible to carry out any legal procedures or transactions with it.
- The boundaries of a land plot already recorded by the cadastre have been changed, regardless of the reason for the change. Land surveying is carried out to clarify new boundaries and make changes to the cadastre.
- The plots are merged or separated, while the old land plot is removed from the cadastral register and ceases to exist as a real estate property. The newly formed plot or plots receive the status of new units, they are assigned a number and registered.
- You are drawing up a will. The heir registers the demarcated plot as his property without additional costs and does not need to carry out land surveying work. When inheriting a plot without defining boundaries, the heir will have to carry out land surveying. If the plot is divided into shares, land surveying is required for each individual land plot and their registration in the cadastre.
- There was a need to legalize the construction. Without a land surveying procedure, any building is considered a self-construction; it is impossible to convert it into a residential building, as is obtaining a building permit on an unlandmarked land plot.
Land surveying is an element of protecting the owner from the encroachments of third parties, a guarantee of the inviolability of possessions.
Determining the boundaries of a plot in gardening partnerships can be carried out in a comprehensive manner by transferring the right of registration to an elected person by proxy. In some cases, this makes it possible to nip border disputes in the bud, but the responsible person requires some time to organize and carry out the land surveying process and obtain documents. In addition, the question arises about the division, maintenance or joint use of the collective part of the partnership’s property.
Establishment of allotment boundaries
The location of the site is determined based on information from geodetic networks, as well as reference points. The state government approves the procedure for maintaining the cadastre in a conventional coordinate system established in a specific territory.
We recommend that you read:
Territory planning and surveying project
The requirement for coordinate systems is the correspondence of local and state grids and the ability to transition between them.
The initial data for geodetic work are grid points of classes 1 and 2.
These backbone networks are designed to perform the following tasks:
- maintaining cadastral records for the purpose of using unified coordinate systems, as well as land monitoring, control over the intended use of plots, creation of information data;
- carrying out land management work, including land surveying, to create a rational system for using resources;
- informative provision of the cadastre with data on lands (their quantity, quality, value);
- development of activities and plans for the conservation and restoration of natural resources;
- land inventory.
Network 1 is formed in cities, and Network 2 in other populated areas. They are the basis for measures to determine the boundaries of local government territories and areas granted ownership to private individuals.
When carrying out land surveying, a specialist uses networks to determine the following data:
- position of borders, securing them with special boundary signs;
- surveying terrain points at places where plot boundaries bend, determining their coordinates;
- allotment dimensions.
Establishing boundary and geodetic signs on a given area, determining dimensions and coordinates is impossible without information from a unified boundary network. It is used not only for land surveying purposes, but also performs other tasks related to planning and developing programs for the development of the territory.
Free survey
The state has provided for a free procedure in 2 cases:
- purchase or lease through auctions;
- complex cadastral work on a large territory (cadastral quarter, with the surveying of individual plots taking place.
The free survey program is designed until the 20th year and is financed from the state budget. Interested parties and plot owners are notified in advance about the planned land surveying.
What devices are used
Depending on the purpose and principles of operation, all devices used by a cadastral engineer when carrying out boundary work can be divided into 2 main groups :
- GPS technology;
- optical and laser devices.
GPS devices are essentially satellite signal receivers .
Their most important advantage is versatility.
One such device can replace several simpler measuring instruments at once.
In particular, with the help of this equipment you can :
- determine the coordinates of any point on the ground with maximum accuracy;
- measure distances;
- draw up a detailed map of the site.
These devices are suitable for use in any climatic conditions, visibility does not matter . Processing of data obtained with their help can be carried out automatically. In addition, they are very easy to operate.
Optical and laser devices make it possible to determine distances, angles, and height levels. Modern optical and laser devices are also highly accurate and can be used in all weather conditions.
Their measuring distance, although not unlimited, is still quite large; for practical purposes, the capabilities of these devices are more than enough .
Let us consider in more detail the optical and laser devices most often used in the process of performing boundary work.
