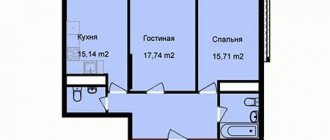Built-up area
Building area - the horizontal sectional area of the building at the plinth level, including its protruding parts. The porch and ramp are also included in the built-up area, but the projecting parts of the roof are not. The logic is this: the building area, blind area, platforms, driveways, paths, etc. are allocated on the site area. A second floor balcony that extends beyond the plinth will not be included in the building area unless it is located on load-bearing posts. For the owner of a land plot, the “permitted development area” is essential, which usually cannot exceed 30% of the total area of the plot.
Calculations
All of the above concerned only theory, but it is also necessary to somehow calculate the values of interest. Here the following questions arise: how to calculate the total area of the building and how to calculate the building area?
For the first case there is nothing complicated; it is enough to find the product of the length and width for each room separately and add the resulting values. In the case when an object has a non-standard shape, it is necessary to divide it into several simple figures and carry out calculations in order.
But for future development it is not enough to have knowledge of its length and width. When planning independently (in the absence of an architectural plan), you need to take into account the thickness of the walls, which can significantly affect the dimensions. To simplify the calculations, there is a table with conversion factors. They depend on the material from which the house will be built.
So, for example, if the total area of the house is 164.09 square meters. m, and the house itself will be built of brick with a thickness of external walls of 200 mm, then a coefficient of 1.2 is used, and in this case the future building area of the building is determined as:
164.09 × 1.2 = 196.9 sq. m.
Effective area
Usable area in Russian architectural and construction practice means the sum of the areas of premises, as well as balconies and mezzanines in halls, foyers, etc., with the exception of staircases, elevator shafts, internal open stairs and ramps. In foreign standards, the usable area is the “used” area.
Notes:
1. For multi-apartment buildings, the building area is determined by SNiP 31-01-2003 “Residential multi-apartment buildings”. These definitions are usually used for private residential buildings. Appendix B:
B.1 The area of residential buildings should be determined by their dimensions, measured between the finished surfaces of walls and partitions at floor level (excluding baseboards). The area occupied by a stove, including a stove with a fireplace, which is part of the heating system of the building and is not decorative, is not included in the area of the premises.
B.2 The area of open spaces (balconies, loggias, terraces) should be determined by their dimensions, measured along the internal contour (between the wall of the building and the fence) of the open space without taking into account the area occupied by the fence.
B.4 The built-up area of a building is defined as the horizontal sectional area along the outer contour of the building at the base level, including protruding parts. The area under the building located on supports, as well as the passages under it, are included in the building area.
B.5 When determining the number of storeys of a building, all above-ground floors are included in the number of above-ground floors, including the technical floor, attic, and also the basement floor, if the top of its ceiling is at least 2 m above the average planning level of the ground. The underground under the building is independent from its height, as well as interfloor space with a height of less than 1.8 m are not included in the number of above-ground floors. If the number of floors is different in different parts of the building, as well as when the building is placed on a site with a slope, when the number of floors increases due to the slope, the number of storeys is determined separately for each part of the building.
2. For gardening partnerships, there is a set of rules SP 53.13330.2011 (Updated edition of SNiP 30-02-97):
6.11 On garden and dacha plots with an area of 0.06-0.12 hectares, no more than 30% of the territory should be allocated for buildings, blind areas, paths and hard-surfaced areas.
Appendix B. Terms and definitions: total area of a residential building, residential building : The sum of the areas of its premises, built-in wardrobes, as well as loggias, balconies, verandas, terraces and cold storage rooms, calculated with the following reduction factors: for loggias - 0.5, for balconies and terraces - 0.3, for verandas and cold storage rooms - 1.0; The area occupied by the stove is not included in the area of the premises. The area under the flight of the internal staircase when the height from the floor to the bottom of the protruding structures is 1.6 m or more is included in the area of the premises where the staircase is located;
3. For individual housing construction, the local regulatory framework is used, which, unfortunately, is not always available - probably because it simply does not exist







