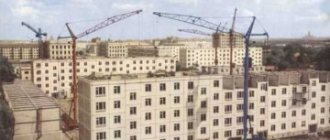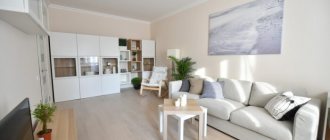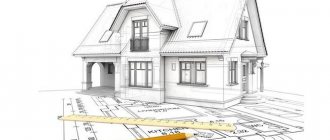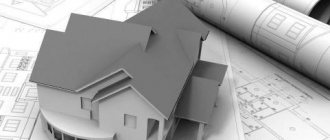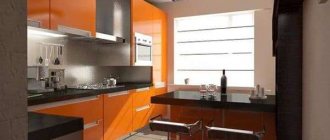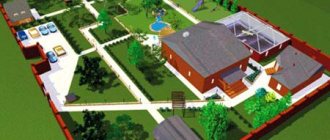Pravozhil.com > Housing and communal services issues > HOA > What are the apartment layouts, secrets of realtors from A to Z
The real estate market, the work of real estate agencies, real estate valuation, all these issues often seem too complicated. But once you understand the concepts and terms, at least what types and layouts of apartments there are and the wording immediately becomes simple and understandable.
Stalinka, Khrushchev, Polish and Czech buildings will immediately become specific premises with their own characteristics of area, ceiling height and level of comfort. This means that you have the opportunity to independently assess the condition of the property and set your own appropriate price.
What are the apartment layouts? Their types and characteristics
The modern classification of the apartment housing stock today best meets the realities that have developed in the real estate market and in the construction industry.
The classification and division into categories, classes and types of housing used today makes it possible to accurately determine whether a room belongs to one category or another.
What are the types and types of apartments?
The distribution of apartments by type depending on their consumer properties is also reflected in official documents regulating market approaches to assessing the value of premises.
The classification adopted in the documents is based on three main classes of residential premises:
- Prestigious housing, which includes business class premises;
- Housing of mass type, meeting economy class standards;
- Social housing, which includes municipal housing.
To more accurately determine the types of premises, additional characteristics are introduced. For example, prestigious housing is divided into business class, which corresponds to the majority of premises in this category and elite, a small segment of apartments with a high level of comfort. Mass housing includes:
- Economy class;
- Comfort.
Housing is also divided according to the period of construction the house belongs to. For new houses that have not been settled, the concept of a “primary” market has been introduced, where real estate is sold for the first time. And real estate belonging to the category of “secondary” housing, or in other words, where people have already lived or are living.
Small apartment
When studying the types of apartments by layout, we must not forget about small-sized housing, where all rooms are maximally isolated from each other.
All rooms in such an apartment are separated by load-bearing or decorative partitions, which provides a normal level of living comfort for a small family.
Primary market - classification of apartments in new buildings
The primary real estate market today is the most promising type of investment and the simplest in terms of classification. Here the classification is carried out according to a new methodology, distinguishing three main classes of apartments:
- Elite class;
- Business Class;
- Economy class.
New buildings and individual original projects make their own adjustments to the classifications. Today, with the exception of a few large cities, premium and deluxe apartments are not being built. Although the highest class of new buildings can easily be compared with luxury real estate.
In practice, distinguishing between categories of new buildings is quite simple. Each class has its own characteristics that correspond to the quality of construction, level of comfort and infrastructure of the city.
Luxury new buildings are characterized by:
- Construction of a house using monolithic frame or brick technology;
- Location in central or near the center areas;
- Availability of all necessary autonomous infrastructure - convenient interchanges, transport links, recreational area;
- Type of construction from multi-storey buildings to townhouses;
- The number of apartments in the building is up to 30;
- Number of apartments per floor up to 4;
- The apartments are located on one or two floors, with an attic possible;
- Unique architectural design of the building;
- The apartments have a separate bathroom, auxiliary rooms, balconies and loggias in all rooms;
- Ceiling height above 3 meters;
- Area from 52 to 400 square meters;
- Mandatory parking.
Open plan apartment
An open-plan apartment is a novelty on the modern real estate market. It is a more expensive option. Such housing has its own characteristics:
view album in new window
- It is characterized as a free space in which the supposed walls, bathroom and kitchen are marked.
- In most cases, it is located in brick or block type houses. In fact, upon purchase, the owner receives a loft apartment.
- Goes well with minimalism and retro style.
view album in new window
Open plan apartments have the following advantages:
- the freedom of action;
- there are no partitions between rooms, which allows you to implement any idea, even the most daring design solution;
- You can constantly swap zones.
But no matter how good the layout is, it also has disadvantages:
- overpriced;
- requires more investment;
- you cannot move in and live right away, as preliminary repairs and space planning are required;
- you need to build the walls yourself;
- before selling such an apartment, it will be necessary to erect walls according to the BTI plan;
- If zoning is not done, then such a room will be cold and more opportunities will be required to heat it.
Before purchasing an open-plan apartment, it is recommended to carefully study the developer’s documentation so as not to encounter problems in the future during apartment renovations.
view album in new window
Classification of secondary market housing: what types of apartments are there
The secondary market today in most regions is characterized by the division of the housing stock into large and inconvenient classifications. In addition, local traditions and conditions make their own adjustments to the evaluation criteria.
For each city, in addition to generally accepted indicators, traditional regional preferences in the form of prestige of buildings also play an important role.
Thus, secondary market housing is characterized by:
- Pre-revolutionary houses - mansions, apartment buildings;
- Houses built in the period 30-40-50;
- Arrays of 50-60 years;
- Typical panel and brick houses built in the 70-80s;
- Improved planning projects implemented in the last years of the USSR.
This classification is more informative and accurate in the form of generally accepted terms:
- Stalinka;
- Khrushchevka;
- Brezhnevka;
- Regional committee projects;
- Czech, Polish, American or innovative house designs.
Each of these types has its own characteristics. Stalinka buildings are distinguished by their monumental construction, reliable ceilings and separate rooms with ceilings of 3.5 and sometimes 4.5 meters.
Description of secondary market apartments. What types of housing are there?
Khrushchev houses were mass-built housing during the movement towards communism; the projects themselves were supposed to alleviate the problem of housing shortage, because almost half of the country lived in workers’ barracks.
But for Brezhnev’s buildings, these are spacious rooms, large balconies and loggias, separate bathrooms.
And of course, standard reconstruction 9 and 16-story buildings with apartments from small to spacious 4-room apartments, “improved” layouts for high-ranking employees of the local elite.
And also Czech and Polish women, American women - studio apartments of 30 square meters, without a kitchen, but with a shower room, and innovative projects with thin partitions, a corridor system and glazed facades.
What categories of apartment are there?
Economy class. A standard apartment that can be bought and sold freely. There are a lot of such apartments, because some people go out of town to live, while others simply don’t need it, because there are better ones in a better house.
Business class. These are apartments in new buildings. They are more comfortable, equipped with additional items - a built-in kitchen, wardrobes and air conditioning.
Premium class differs from the rest:
- building construction is limited. It can be ceramic brick or a frame made of monolithic material;
- on one floor up to 4 apartments;
- The ceiling is 4 meters high.
- there is a terrace, loggia, balcony;
- underground parking. One car space - one apartment;
- the territory of the house is guarded;
- individual architecture. There are either few such houses, or there is only one;
- Often the apartments in such houses are empty “boxes”. The owner himself decides how many rooms are needed;
- good sound insulation. The house has video cameras and concierges.
Deluxe. The most expensive apartments are often two-story. There can be one or two apartments on one floor. The construction of the entire house is an individual order, which takes into account all the needs of future residents. Sometimes this is a reconstruction of historical value. What types of studio apartments are there?
In such an apartment there are no partitions (except for the bath and toilet), in addition, it differs from other apartments in its special design. The layout in the studio apartment is an individual order. The living space is divided into 2 parts: a large and bright room and a dining room, where there is also a kitchen. The sleeping place is a folding bed or a folding sofa.
Such premises are divided into:
- mini-studios (25 sq.m.);
- medium (40 sq.m.);
- elite (100 sq.m.);
- on 2 floors;
- several floors - open plan.
There are several studio shapes - rectangular, trapezoidal, broken line, square-shaped.
What are the features of the apartment?
Every living space has its own quirks. Some apartment is located in a house among evergreens; apartments often have a non-standard design approach. Somewhere there is a very wide and not very sunny balcony, and somewhere there is a Charcot shower instead of a bathtub. There are many features and they are all individual.
What are the layouts of a one-room apartment?
The housing stock offers a very extensive list of layout options. They are all individual, although there are some that are similar to each other:
- Small-sized apartments (studios, guest rooms, small families). Studio - apartment in a modern style. Their individuality lies in the fact that the kitchen is a single area with the living room. Studio apartments are now mostly built in new buildings. Little family is a converted “living room”, which has a balcony and 2 windows. A living room in which the kitchen is located in a small niche near the entrance, and a sit-down bathtub and toilet are combined.
- Standard one-room. In such apartments, although there is a combined toilet, there is already a corridor and a kitchen, which is not in the hallway near the entrance, but separately. “Brezhnevka” differs from “Khrushchevka” in its area and thicker walls.
Other layouts:
- "Kopeck piece." Apartments with two living rooms come in two types: “linear” and “vest”. In the first type, the bedroom windows face one side (north) of the house, and the vest faces the windows in different directions. The vest is mainly angular.
- "Treshka". It can also be the case, even in new houses, that the windows face one side, but there are also many apartments where the windows face 2 sides, and sometimes 3 sides.
- "Free" layout. This concept is purely real estate. Because there is a plan for any apartment. In “elite” houses, with individual orders, there is a protrusion where the wall should be (according to the plan). When the owner does as he wants, he needs to redo the apartment plan; this is a feature of the “free layout”.
What are the largest studio apartments?
These are usually large apartments, with rooms that cover a total area of up to 100 square meters. m. Several designers are invited with projects, and the most suitable one is brought to life. But, there are also dependent factors here - depending on what this apartment is being prepared for: for rent “daily”, “monthly” or for yourself.
The design also depends on this. The kitchen can be separated from the living space only by light or something in the form of an arch. The sleeping area is separated by a curtain or a specially made niche. The only thing is that the toilet and bathroom are also in the same room or separate, but they are separated by walls. Although some inventors simply install a bathroom without walls (French version).
What types of modern apartments are there?
A modern apartment is spacious and has high ceilings. They are all different from each other: bedrooms, living rooms, and bathrooms. There are two-story and three-story apartments. Stairs from wood and glass to mirrored ones, designers create 3D ceilings and floors.
What types of housing are there?
- A dorm room is also housing. There are still communal apartments, where each resident has a separate room, but like in a dormitory, there is a common large kitchen, toilet and shower. Such housing can have up to 7 rooms. Once upon a time, these apartments were given to nonresidents who came to the cities and worked in factories or construction sites. People stayed to live, then gradually bought out the rooms one by one. And the end result is a rather chic, spacious and large apartment. Even though it’s not a new building.
- Typical apartments have one or more rooms.
- There are houses on the 1st floor, there are also apartments (barracks). It's a little creepy when you see rooms like this. Usually there are large apartments with high ceilings, but: water is on the street, toilet is on the street. Sometimes not all communications are available there; instead of gas, you need to heat the stove.
- Dachas, cottages. They are located mainly outside the city. Everything there is done for relaxation and comfort, including a fireplace and wood trim.
- Elite apartments with winter gardens, terraces, small swimming pool on the 30th floor.
What types of apartments are there by area?
There are different apartments: small families and studios up to 41 sq.m. have a living area of 19 sq.m., and in “Stalin” buildings they have a large 60 sq.m. m. The famous “Khrushchev” occupies 50 or more sq.m. in the house. It's like a standard. If we take more modern apartments, the area there reaches up to 500 sq.m.
Types of apartment layouts and their classification
The concept of what classifications of apartment layouts there are often includes not only a general view, but also a more detailed division - by type of layout.
The classic layout in the form of separate rooms, characteristic of Europe, allows for personal space for everyone. The classic feature is a large living room, corridor and dressing room.
The open space, characteristic of studio apartments, combines zones - living, guest, and kitchen areas.
An example of a universal 10 by 10 house layout for permanent residence
What is convenient about this 10 by 10 house layout?
First floor:
Entrance through a small porch (2 m²).
Tambour - 2.27 m² (room for heat regulation of air from the street). On the left along the wall there is a place for a hanger - here we leave outerwear and shoes in which the owners have just arrived and are about to go again (for example, you are taking care of the garden and came in for something for a minute, the children are walking and came to drink water, etc. .). On the right is the boiler room. It's convenient that it's close to the entrance. Plus there is access from home (no need to get dressed and go outside). The plan shows the opening of the door, the door is always closed, there is often no need to go to the boiler room.
Corridor. On the left at the entrance there is space for a bedside table/shelf for a purse and keys. Along the right wall there are wardrobes with sliding doors. In the center of the closet there is a passage to the dressing room. Fur coats/coats that are actively worn this season are hung in these wardrobes (sections on the left and right). The dressing room (6.86 m²) stores clothes and shoes from other seasons. You can also leave the clothes of a large number of guests in it if they all came to the event at once.
Bathroom - 3 m². Contains a shower, sink and toilet. Can be used as a guest room at the entrance, a day room for residents of the house and the owners of bedroom 1.
Bedroom 1 – 10.22 m². Can be used as a guest room, grandmother's bedroom, adult child's bedroom, office or children's playroom. There is a double bed with a 1.4 m wide mattress with comfortable passages on both sides of the bed (the mattress can be 1.6 m wide, there will be room for passage) and a wardrobe.
The most common types of layout of a one-room apartment
A one-room apartment has always been considered an entry-level apartment, so only recently large-area one-room apartments have begun to be built. Traditional one-room apartments on the secondary market are small-sized apartments, although there are interesting design ideas for them too.
One-room apartments can be:
- Hotel type - a small, small-sized room, with or without a small balcony. During redevelopment, it will be converted into a studio apartment;
- Housing of the Soviet period from Stalin to Brezhnev have the same design, variations here are only in the presence of a separate or combined bathroom and the size of the kitchen;
- New buildings offer a lot of options from multi-level solutions to panoramic windows; here there is room to let your imagination run wild when arranging it.
Types of apartments by division
1. Checkpoint (car type)
The walk-through apartment is the least comfortable. It has only one hallway, and the rooms are arranged in a chain. Access to rooms, for example from the bedroom to the kitchen, is through the living room, which causes some inconvenience.
In Chisinau, apartments of this type are most often found in the Center, in old-type one-story buildings, which are called apartments on the ground.
2. Semi-through
The semi-through apartment has 2 hallways, one of which leads to the kitchen and living room, and the passage from the living room to the bathroom is through the second hallway.
Such apartments are considered standard and are called Khrushchevka and Brezhnevka, where the passage to the bedrooms is through the living room. There are also similar apartments in new buildings, which consist of a living room + 1, 2, 3 bedrooms.
3. Separate
In such an apartment, all rooms are separate, and access to them is carried out from one hallway. Such apartments are in greatest demand because they provide privacy. Apartments 143rd, 135th, Varnitskaya, MS and 102nd series are separate. Apartments in new buildings are also separate .
Choosing an apartment layout, what criteria should be taken into account
The main advice of realtors in this case boils down to looking at several options, while what other apartment layouts there are, realtors most often inform in passing, offering only existing proposals for inspection.
Although, without knowing what to look for, you can stop at the first apartment, but for a thoughtful choice it is better to make a rating of preferences from the main and valuable quality and ending with what you really want, but which can wait:
- The total area of the premises - rooms, kitchen, bathroom, corridor;
- Dimensions and shape of the kitchen, installation locations of gas appliances;
- Corridor and its properties;
- Windows, their location and room lighting;
- Balconies and loggias, condition of external structures;
- Possibility of redevelopment;
- Ventilation performance;
- Noise insulation, including from the elevator shaft;
- The state of communications at home;
- The height of the ceilings in the rooms, their quality.
Types of apartments by degree of completion
- Red version
Apartments in the red version are unfinished, they only have an entrance door and double-glazed windows. The interior walls were not finished, sanitary communications were not installed, and electricity was not installed.
- Gray option
Apartments in the gray version are semi-finished, the external walls are finished, thermally insulated, communications are provided.
- White version
The sale of an apartment in a white version involves its complete finishing: the walls are treated with a dry mixture ready for wallpaper or paint, sockets and switches are installed.
- Full construction
The turnkey apartments are fully completed, equipped with plumbing and electrical appliances, furniture and household appliances.
How to choose an apartment layout and not regret it
The functionality and convenience of the apartment, its design and comfort, you want to see all this right away during the first inspection of the premises. But alas, most often, upon first inspection, what catches your eye is something that was part of someone’s life, not always happy and successful.
On the other hand, choosing an apartment is always a lot of questions that are of purely practical importance; here it is important that not only all systems work, and that the walls are in excellent condition, but that the layout is as convenient as possible.
Purchasing an apartment is an investment for years, which means you need to look ahead and plan that you need one or two rooms for your children.
And of course, each apartment is the place where most of your personal time is spent, where there is an opportunity to relax and gain strength, which means the layout and equipment should be as comfortable as possible.
Types of apartment layouts:
See also Telephone numbers for consultation July 30, 2021 kasjanenko 1041
Share this post
Discussion: 2 comments
- Ksenia says:
08/28/2020 at 00:10We have a 16-storey building, our upstairs neighbors decided to carry out some redevelopment and because of this the sound insulation has worsened significantly. How to solve the problem and where should we contact?
Answer
- Ivan says:
08/29/2020 at 00:28
In general, there are some norms or state standards that contain some restrictions for developers. Or are they free to improvise in the layout of apartments at their own discretion?
Answer
We study words and more...
This time we will talk about rooms and other spaces in the house. Someone may wonder: “Why so much?” In fact, the answer is simple - if you are visiting some English lord, then this set will come in handy to ask for directions... well, for example, to the bathroom. Learn the new collection “Rooms and Places in a House En-Ru - English words on the topic of Rooms and Places in a House” and be confident in yourself anywhere.
Names of rooms and places in the house in English with translation
Attic - mezzanine, floor Basement - basement Bathroom - bathroom Bedroom - bedroom Cellar - basement Closet - closet, pantry Den - separate room Dining room - dining room Front yard - front yard Garage - garage Hall - hall Hallway - hallway Kitchen - kitchen Laundry - laundry Living room - living room Master bedroom - bedroom Office - study Pantry - storage room Patio - patio Playroom - game room Porch - porch Staircase - staircase Study - study Sun room - winter garden TV room - TV room Workshop - workshop
Words on the topic “Rooms and places in the house” in English with transcription
| attic | ˈætɪk | mezzanine, floor |
| basement | ˈbeɪsmənt | basement |
| bathroom | ˈbɑːθruːm | bathroom |
| bedroom | ˈbedruːm | bedroom |
| cellar | ˈselə | basement |
| closet | ˈklɒzɪt | closet, pantry |
| den | den | separate room |
| dining room | ˈdaɪnɪŋ ruːm | dining room |
| front yard | frʌnt jɑːd | front yard |
| garage | ˈɡærɑːʒ | garage |
| hall | hɔːl | hall |
| hallway | ˈhɔːlweɪ | hallway |
| kitchen | ˈkɪtʃɪn | kitchen |
| laundry | ˈlɔːndri | laundry |
| living room | ˈlɪvɪŋ ruːm | living room |
| master bedroom | ˈmɑːstə ˈbedruːm | bedroom |
| office | ˈɒfɪs | cabinet |
| pantry | ˈpæntri | pantry |
| patio | ˈpætɪəʊ | patio |
| playroom | ˈpleɪruːm | games room |
| porch | pɔːtʃ | porch |
| staircase | ˈsteəkeɪs | ladder |
| study | ˈstʌdi | study |
| sun room | sʌn ruːm | winter Garden |
| TV room | ˌtiːˈviː ruːm | TV room |
| workshop | ˈwɜːkʃɒp | workshop |
The material has been compiled by professional experts in the field of language learning and, for ease of perception, is summarized in a tabular form containing translation and transcription.
“Stalins”, “Khrushchevs”, “Brezhnevs”.
The oldest types of apartment layouts, which are strongly associated with the country’s Soviet past and have been heard by the population for more than a decade. Let's try to understand the main characteristics of this type. Stalinka - were built in the time period of the 30-60s of the last century. Stalin buildings of the pre-war and post-war periods have differences, but they are all characterized by: - a large number of rooms (one-room apartments are rare here) - a large area - isolated rooms - high ceilings This type of apartment layout has a stable demand in the housing market and this is why: - spacious rooms, entrances, large corridors, the presence of storage rooms and additional rooms - location - most often they were built in the center. However, many are repelled by this layout model for the following reasons: - plumbing problems with water supply - poor quality of insulation, possible allergic reactions to its composition Khrushchev were built at the next stage of the life of the Soviet state behind the Stalinist era - in the 60-85s. The construction of Khrushchev houses was fast paced and wide-ranging; in their external decoration, such houses had a strict, unpretentious style, 5 floors in height and consisted mainly of small-sized apartments.
