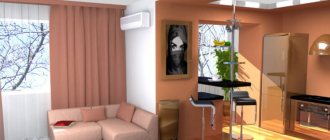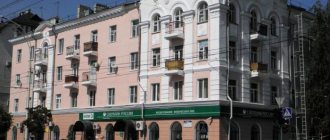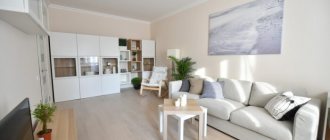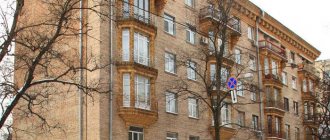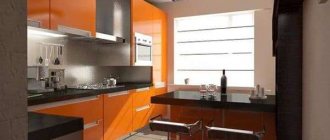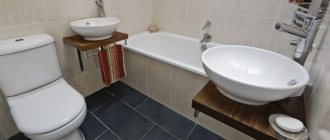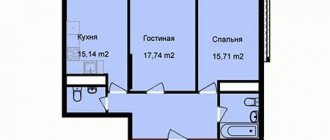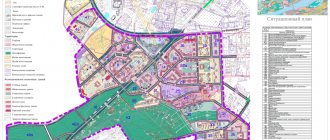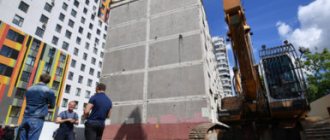Typical apartment layouts are typical for a whole series of houses - a group of residential buildings that are completely or almost completely identical in design and arrangement of rooms. Also, such houses are built from the same materials.
Typical apartment layouts include “Brezhnevka”, “Khrushchevka”, “Stalinka”. Houses from these series are found in almost every locality in the country.
Dear readers! Our articles talk about typical ways to resolve legal issues, but each case is unique. If you want to find out how to solve your specific problem, please contact the online consultant form on the right. It's fast and free!
Typical layout of Stalinka apartments
Stalinist houses are still expensive and prestigious. This is mainly due to their location: as a rule, “Stalin” buildings are located in the city center and in the areas closest to it. In addition, the cost of housing is also affected by the large total area, as well as high ceilings.
“Stalin buildings” are divided into two types depending on the building material used: cinder block and brick. Most brick houses were built during the early period, and cinder block houses began to appear at a time when developers had access to building panels and blocks. Brick buildings usually have better thermal insulation and a more attractive façade. Cinder block houses look less elegant and sometimes downright dull.
The construction of “Stalinka” buildings decreased significantly in 1956, when industrial mass housing construction began, which became the reason for the appearance of entire arrays of “Khrushchevka” buildings.
The main features of the “Stalinka” layout:
- High ceilings;
- Convenient layout of “Stalinka”;
- Massive walls.
In “Stalin” apartments there are usually three- and four-room apartments; options with two, as well as five or more rooms are much less common. One-room apartments are completely rare.
“Stalin buildings” can refer to ordinary or nomenklatura houses. Nomenklatura apartments were built specifically for elite residents. These houses have an excellent layout and spacious hallways. The apartments may also contain not only a children's room, but also an office, a library, and a maid's quarters. The kitchen in these “Stalin” apartments is large, the bathroom is separate. Usually there are 2-4 apartments on one floor. Row houses are simpler and more modest; the area of apartments in them is smaller.
Apartment layouts of standard series - Stalinka:
Rice. 1 — Layout of a one-room apartment in Stalinka
Rice. 2 — Layouts of two-room apartments in Stalinka
Rice. 3 — Layouts of three-room apartments in Stalinka
What is a vest apartment and what are its advantages and disadvantages? More details in the article at the link.
Are your neighbors constantly making noise? How to deal with such neighbors legally is described here.
Did you know that you can make good money by renting apartments daily? Read useful recommendations for rental business at the link
Furniture placement and fittings
Kitchen renovation in Brezhnevka begins with the development of a design project that will allow you to see the interior of the future room. To do this, you can use a computer program or arm yourself with a pen and a piece of paper. If the apartment is not planned for major repairs and redevelopment, then the furniture placement options may be as follows.
- Corner kitchens for Brezhnevka are the best way to rationally use space. The set is located along two perpendicular walls with corner coverage. This layout allows you to comply with the so-called triangle principle, i.e. visual combination of the refrigerator, stove and sink. With such placement in the kitchen, it is very convenient to cook, since there is no need to waste time and energy on unnecessary maneuvers.
- With a linear layout, furniture and household appliances are placed in one row along a blank wall. The main emphasis is on the dining area, where you can place a corner, dining table and chairs. This option is more suitable for people who spend little time at the stove.
We recommend: One-room apartment with an area of 47 sq. m
Typical layout of Khrushchev apartments
“Khrushchevka” refers to five-story buildings, the construction of which began in the period 1956-1964, during the reign of Khrushchev. In Moscow, these buildings were built until 1972, and in the region itself and in many other regions of the country - until the mid-1980s.
At first, Khrushchev houses were built of brick, but in the 60s, for economic reasons, panel housing construction began. Apartments in “Khrushchev” buildings have a small area of rooms (for example, 6-9 m2 were allocated for a bedroom), and the area of kitchens does not exceed 6 m2. The ceiling height has also decreased - to 2.5 meters.
The main disadvantages of the layout of Khrushchev apartments include:
- Poor thermal insulation (hot in summer and cold in winter);
- Combined bathroom;
- Lack of garbage chute, elevator, attic.
But these houses also have their advantages. This is, first of all, the low cost of apartments and a good territorial location - close to the metro, in areas with developed infrastructure.
Layouts of apartments of standard series - Khrushchev:
Rice. 4 — Layouts of one-room apartments in Khrushchevka
Rice. 5 — Layouts of two-room apartments in Khrushchevka
Rice. 6 — Layouts of three-room apartments in Khrushchevka
Can it be improved?
Despite their advantages, “Brezhnevka” buildings still do not reach modern buildings in terms of their level and comfort of living in them. To make your apartment more comfortable, cosmetic renovations alone may not be enough. But in “Brezhnevka” buildings you can make a successful redevelopment. However, it is important to do this correctly and competently. According to the rules, any significant changes must be recorded in the technical passport for the apartment.
This can be done by contacting a special inspection with documents. Otherwise, the owner faces an administrative fine, and it will be difficult for him to sell the apartment.
There are several rules to follow:
- When remodeling, load-bearing walls must not be touched, as this can lead to the collapse of the house.
- You cannot move the bathroom to another place to prevent flooding of living quarters.
- It is prohibited to use the attic space and combine it with an apartment.
- Make the living space less than 8 square meters. m.
- You cannot change or demolish the floors between floors.
- It is prohibited to independently change the location of gas and water pipes.
- You cannot move radiators from the room to the balcony: otherwise the rooms of residents of neighboring apartments will become cold.
There are changes that do not need to be approved:
- You can do cosmetic repairs in the apartment.
- Replace the heating radiators with others that are similar in appearance to the old ones.
- It is not prohibited to install an air conditioner.
- You can slightly change the place of the gas stove in the kitchen.
The remaining redevelopment options must be approved by a special inspection, and in order to avoid mistakes, it is better to entrust this matter to specialists who know all the nuances. Apartments with 3 rooms lend themselves best to redevelopment, but even with 2 and 1 rooms, redevelopment is possible:
- Often there are built-in wardrobes in the hallway - they can be removed and this will slightly increase the area of the room.
- You can combine a balcony or loggia with a room.
- A good option is to connect the room to the kitchen by making an opening in the wall in the form of a beautiful arch. It is very convenient and functional. In some cases, you can completely demolish the wall, resulting in a studio apartment. In this case, it is better to make zoning using color to separate the kitchen from the living room.
Typical layout of Brezhnevka apartments
Typical "Brezhnevka" houses were built during Brezhnev's time - from 1964 to the beginning of the 80s.
Unlike the Khrushchev buildings, such houses had a larger number of floors and an increased area of apartments. In the very first apartments there was often a “Khrushchev refrigerator”, which was a closet under the kitchen window. This solution was borrowed from the Khrushchev era. The bathroom was created separately. Subsequently, the layout changed slightly; some of the solutions are still used today.
Brezhnevkas are characterized by an improved layout. But this is true only in relation to “Khrushchev” buildings; as for “Stalin” buildings, they are more comfortable for living. In Brezhnevka houses, the ceilings are not too high, the kitchens are small (about 7-9 m2). The number of rooms varies from 1 to 5.
One of the varieties of “brezhnevka” apartments are hotel-type apartments. They are small, their total area is 12-18 square meters. Such apartments were intended for temporary stay, but then most of them were assigned on a permanent basis.
The Brezhnev houses have an elevator, a garbage chute, and the ceiling height is 2.65 meters.
Most buildings are poorly insulated and have recently undergone major renovations to improve energy efficiency.
Apartment layouts of standard series - Brezhnevki:
Rice. 7 — Layouts of one-room apartments in Brezhnevka
Rice. 8 — Layouts of two-room apartments in Brezhnevka
Rice. 9 — Layouts of three-room apartments in Brezhnevka
Rice. 10 — Layouts of four-room apartments in Brezhnevka
How can low-income people and military personnel get on the waiting list for housing? How to prove to the state that you need free housing and what documents need to be provided? Read more in the article.
Loan refinancing - what is it, how and where to get it? Read here.
How many square meters are required per person by law? More details at the link
Where to install a gas water heater in a Brezhnevka kitchen
If the kitchen is small, then there is a catastrophic lack of storage space. A geyser is a necessary device that cannot be abandoned. However, there are several different ways to safely hide it and make your kitchen more spacious.
In addition to being bulky, the speaker also does not have a very aesthetic appearance, so it would be appropriate to hide it behind the facades of the headset.
Moving to the corridor - this measure can only be used if the kitchen is really very small, and the free space in it is necessary to place other important items.
It is important to understand that moving the speaker outside the kitchen is only possible if certain conditions are met:
- the corridor must be spacious, the distance between its two opposite walls must be at least one meter;
- the total volume of the room into which the gas water heater is installed must be at least 7.5 square meters. meters, and the ceiling height is at least 2.35 meters;
- the geyser can only be installed on a solid wall;
- the room must be equipped with a ventilation duct.
You can choose the size of the cabinets to match the size of the column, and then everything together will look quite harmonious.
We recommend: Redevelopment of a 3-room apartment
Moving a gas water heater within the kitchen is a controversial decision, but this task can be accomplished. You can install the unit in a corner where it will be least noticeable and will not interfere.
However, it should be understood that moving a speaker over a long distance, even within the kitchen, is already a replacement of a household device, requiring the installation of new gas communications. We will have to legitimize this process, spending a lot of time on it.
It is also better to cover the corner in which the column is located with a façade.
Building a water heater into a cabinet is the best way to disguise a gas water heater. However, it is not always legal, since in some cities it is prohibited to hide a gas water heater behind extraneous structures.
Before starting this process, you should consult with specialists. If such a unit has an open gas chamber, then it is better to disguise it with a false cabinet that has no top and bottom. If the gas chamber is closed, then the cabinet may be real. The geyser should be installed at the same level as the hanging cabinets.
Modern apartment layout
Since the mid-90s of the last century, they have been trying to give individuality to typical buildings. As a result, they cannot be classified as a specific type of layout. During Yeltsin’s period of power, “elites” emerged, but their series do not have similar features. Their construction began in connection with changes in housing standards, due to which the apartments began to have a larger area and an improved layout.
Dear readers! If you still have questions on the topic “ Apartment layouts in typical Brezhnev, Stalin and Khrushchev houses ” or have other questions, ask them right now - contact the online consultant form. It's fast and free!
Was the Recording helpful? No 86 out of 182 readers found this post helpful.
Peculiarities
“Brezhnevkas” were actively built until the end of the 1980s, but even today, sometimes this type of housing is taken as the basis for construction.
At the very beginning, like the Khrushchev buildings, the Brezhnev buildings had 5 floors, but gradually 9, 10-story and even 14 and 17-story buildings began to appear. “Brezhnevkas” were built mainly from panels; brick and block versions are less common.
Building Features
It is not difficult to guess where this name for the houses came from. During the reign of the well-known party leader L.I. Brezhnev, large-scale development of territories from Vladivostok to Kaliningrad took place. “Brezhnevka” replaced the cramped “Khrushchev”, which did not always have a good layout. At the new stage of construction, the architects abandoned 5 floors and began building new houses with a height of 8-9 and 12-16 floors. This decision was due to the rapid growth of the population in the cities; it made it possible to resettle a larger number of Soviet families with minimal effort.
The peak of construction occurred in the 70-80s of the last century. New houses were created mainly from reinforced concrete slabs, which made it possible to speed up the construction process and improve sound insulation. Despite the advantages of this solution, the apartments became colder as a result. There was also an alternative - brick, so some series of houses were built without slabs. The height of brick “brezhnevki”, as a rule, reached 16 floors. Such buildings were erected in the form of one- or two-entry buildings.
There are 3-4 apartments on the landing of the Brezhnevka building. For the first time, elevators and garbage chutes in the entrances appeared in such houses. Another advantage of panel houses is the presence of two elevators - passenger and freight, while their mechanisms are located under the roof, and the stairs and garbage chute are as far away from the apartments as possible, which significantly reduces audibility.
Successful examples
A successful redevelopment can transform an apartment and make the life of its inhabitants more convenient and comfortable. The plan below shows an example of such a “Brezhnevka” layout with 3 rooms.
The bathroom was connected to the toilet and the space was expanded due to the area of the corridor. The door to the bathroom was moved to another location. They did the same with the door to the kitchen, as a result there was more space here
. The corridor has become much smaller, but it opens directly into the living room, and thanks to this there is no feeling of an enclosed space.
Two rooms of 14 sq. m, which were originally, they made one large living room
. To save space in the room, ordinary doors were replaced with “screen” doors.
In the foreground is another room of 10 square meters. m and a small storage room
. In the background you can see that one large room was divided into two small ones and the storage room was removed.
In addition, the plan shows that the position of the door on the loggia has changed. She began to open in the other direction.
To create an apartment in a certain design, you need not only to correctly rearrange and redecorate, but also to correctly arrange the furniture. If we talk about the furniture in the room in the background, it is also quite well located.
In the bathroom, to save space, the regular bathtub was replaced with a corner bathtub. The kitchen has a table with chairs, a stove and kitchen cabinets
. The living room, made of two rooms, contains a small amount of furniture: a TV, armchairs with a coffee table, a sofa and a wardrobe.
Instead of one room, they made two small rooms - a bedroom and a nursery. The children's room has a wardrobe, a bed and a desk with a chair.
. The bedroom contains only a bed and a wardrobe. The wall between these two rooms is of an unusual design, made in the form of a “snake”.
You will learn more about the Brezhnevka layout in the following video.
Bathroom
Before the renovation, the sanitary facilities were separate. There was very little space. We combined the bathroom and toilet. The bathtub remained in the same place; opposite, we installed a cabinet with a sink, and all communications and shelves were located under it. A top-loading washing machine was placed nearby.
The toilet was located opposite the entrance, and there was an electric heated towel rail above it. The interior of the bathroom was made in light colors, the main material was porcelain stoneware to resemble white marble, and three walls were lined with it. The fourth wall and floor are lined with wood-like porcelain tiles.
Number of rooms
If we talk about the number of rooms, then in “Brezhnevka” there are both one-room and two-room, three-room and even four-room apartments. A combined bathroom could now only be found in one-room apartments; there was no longer a walk-through room.
The total area of apartments has increased:
- The average area of a 1-room apartment was now 27-34 square meters. m. (31-33 sq. m. in “Khrushchev” buildings).
- A 2-room apartment occupied 38-53 sq. m. For comparison: in Khrushchev-era buildings the area of a 2-room apartment was approximately 30-46 sq
. m. - A 3-room apartment had an average area of 49-67 square meters. m. In "Khrushchev" buildings - 55-58 sq. m. m.
- The 4-room apartment occupied an area of 58-76 square meters. m. "Khrushchev" did not have 4 rooms.
The size of the rooms increased accordingly:
- The minimum living room area was now 15 square meters. m. In the “Khrushchev” buildings the living room was from 14 sq
. m. - The minimum size of a bedroom has not changed compared to the Khrushchev era and was 8 square meters. m.
- The children's room, like the bedroom, was at least 8 square meters. m. In the "Khrushchev" buildings, the children's room was from 6 sq
. m. - The kitchen remained the same as in the Khrushchev buildings, 6-7 sq. m. m.
