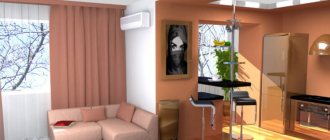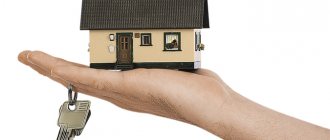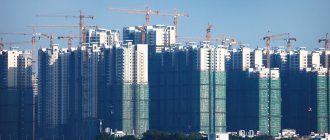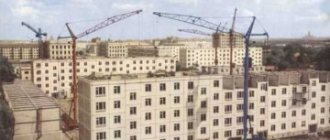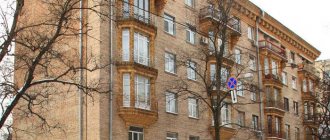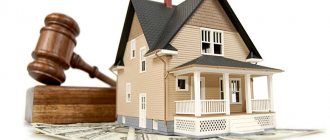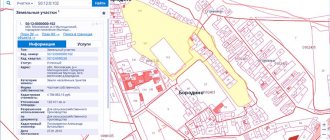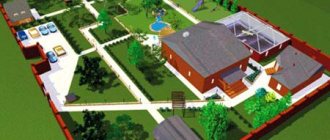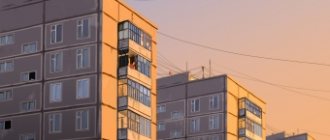The program for the renovation of dilapidated housing in Moscow is designed until 2032. The program for the renovation of dilapidated housing in the capital included 5,144 residential buildings, including about 350 thousand apartments. Currently there are about 1 million inhabitants living there.
Today, on the territory of VDNKh, near the central alley, there are exhibitions of apartments for people who are planning to move out of dilapidated housing. In total, 5 layouts were allocated for the renovation program, including:
- one-room apartment with a combined bathroom, a total area of 44.78 sq. m;
- one-room apartment with separate bathrooms, total area 44.42 sq. m;
- two-room apartment of the linear type, with a total area of 58.10 sq. m;
- two-room apartment of the vest type, with a total area of 57.29 sq. m. m;
- three-room apartment with a total area of 77.27 sq. m.
Consultants working at the exposition will always help residents with the selection and answer any questions that may arise. As a rule, people who are included in the renovation program are interested in the interior decoration, the infrastructure of the new area and the area of the rooms. In addition, consultants collect opinions, which allows you to constantly change plans for the better. You can visit the exhibition any day from 10.00 to 19.00 at the address: VDNH metro station, Mira Street Avenue, central alley, not far from the Cosmos kiosk.
What has changed in the apartments after renovation? Let's figure it out together!
Layout of a one-room apartment for renovation
In one-room apartments, the size of the kitchen and hallway was more than doubled. A separate dressing room has appeared in the corridor, and on the balcony there is a compartment in the facade for installing an air conditioner. Also, residents of a one-room apartment have the opportunity to combine the kitchen and living room due to a special niche, which can be dismantled if desired.
Layout of a two-room apartment for renovation
In two-room apartments, the size of the kitchen, hallway and bathroom will be increased. There will be space in the kitchen window opening to install an air conditioner. A two-room apartment will have a separate dressing room, and a toilet with a bathtub will be located on different sides of the corridor.
Layout of a three-room apartment for renovation
In three-room apartments, the size of the kitchen has been increased and a dressing room will appear. All rooms are now isolated from each other, and in the kitchen and bedroom windows there will be a niche for installing an air conditioner.
What will the new neighborhoods be like?
You can fully familiarize yourself with all the details of new buildings in August 2021. This deadline was set by the Moscow government, but already now, based on completed and implemented projects, it is possible to assess the layout of housing issued for renovation.
Important differences between the new quarters:
Dear readers!
Our articles talk about typical ways to resolve legal issues, but each case is unique. If you want to find out how to solve your specific problem, please contact the online consultant form on the right →
It's fast and free!
Or call us by phone (24/7):
If you want to find out how to solve your particular problem, call us by phone. It's fast and free!
+7 Moscow,
Moscow region
+7 Saint Petersburg,
Leningrad region
+7 Regions
(free call for all regions of Russia)
- building density with increased comfort and high height of residential buildings;
- ensuring high-quality transport interchange;
- new infrastructure elements created using modern technologies - utility networks, Internet communications, telephony, services;
- providing homes with sports and children's playgrounds with expanded functions;
- increased fire safety (use of alarm systems) and physical security (video surveillance and automatic door locking).
What do new projects offer besides the standard set of properties that are used in new Moscow housing? Complex development in these projects is distinguished by thoughtful planning. It is changing the landscape of the capital, transforming it from a chaotic development of commercial high-rises into a compact and healthy living environment.
Apartment renovation
All apartments generally look similar, the increase in area is not at the expense of rooms. Additionally, it is worth mentioning what repair work will be done in each home, and what furniture will be installed there.
The renovated apartment will have:
- The flooring will be in the form of laminate and porcelain stoneware. Laying linoleum is not expected. The plinth is lined with light PVC, with a cable duct.
- Light-colored non-woven wallpaper is pasted on the walls.
- The entrance doors will be metal fireproof, fireproof, with good sound insulation, locks and a peephole are already installed.
- Interior doors will be installed from timber or ply veneer.
- Windows will be installed either wooden or PVC. The coating and double-glazed windows are energy-saving, and there is a mosquito net on each window.
- The ceiling covering is latex acrylic paints, baseboards are installed.
- The kitchen has a light-colored ceramic tile apron, a stainless steel sink, an electric stove, and a sink cabinet.
- The plumbing fixtures have already been installed - a pedestal sink and a porcelain toilet. White ceramic sanitary ware. The bathroom has a heated towel rail, suspended ceiling with lamps, and water meters.
- Electrical wiring and a sufficient number of sockets have been installed in all areas of the apartment.
- The hallway is equipped with an intercom, fire alarm, and electric meter.
- The ceilings are noticeably higher.
- Heat meters are installed on the batteries.
- All meter readings are transmitted automatically; there is no need for resident intervention.
Neighborhood space project
A distinctive feature of the new houses is the improvement of existing blocks in microdistricts and their combination into new objects.
Relocation often requires moving to a new house at a distance of 300-400 meters from the old place of residence. That is, moving does not require eviction until housing is built in new houses.
Projects link buildings to an urban environment in which it is convenient to live, work and relax:
- recreational areas are being built or reconstructed, including parks and public gardens;
- shops and large markets selling essential products are open;
- there are pharmacies and full-fledged treatment and health centers;
- kindergartens and schools, hospitals, and administrative buildings are being built.
In total, it is already planned to demolish and rebuild more than 300 houses under the renovation program.
What is renovation
The concept of renovation can have a very broad interpretation. Renovation can be understood as very small repairs, large-scale construction, or even the complete demolition of old housing and construction of a new one. No matter how this concept is interpreted, it refers to qualitative improvements in characteristics. Not only buildings, but also transport may be subject to renovation. But most often renovation refers to the improvement of residential and industrial buildings.
Any capital construction becomes unusable over time. Over time, the strength of the building and its reliability are lost. A residential building may fall into disrepair and become unusable, in which living is dangerous. If the house has become uninhabitable, then it falls under the renovation program.
If a house undergoes a major renovation, during which all pipes and electrical wiring are replaced, all walls are insulated and an attic is built, this can also be called renovation. It is worth noting that sometimes major renovations can cost more than building a new home. For this reason, when it comes to a housing renovation program, it is simply demolished and a new house is built in its place.
You will be interested: How is the renovation going in Konkovo and what are the settlers unhappy with?
Projects of new houses for renovation
The first relocations under the renovation program have already taken place. Therefore, it is possible to make informed recommendations by studying the practical results of the program.
What housing is offered in exchange or with an additional payment? House designs differ from standard buildings of the mid-20th century in the increased number of floors of houses. Living in a metropolis is much more comfortable in high-rise buildings than in five-story buildings. They have lower noise and vibration levels. These factors greatly influence the quality of life in a large city, especially near highways and busy streets.
The new entrances are located at ground level: forget about unsafe starting stairs and flights. The first floors are occupied by technical services, service firms and organizations. It is easier to lift heavy objects and things to the upper floors - there are both passenger and freight elevators.
There are a series of comfort-class and luxury-class houses. A program participant can choose standard housing, which they can come and live in immediately after moving. There is an option to obtain housing with a higher level of class, but for an additional payment or as an exchange for a reduction in square meters.
Living in standard five-story buildings is becoming more difficult and more expensive every year. Repairing and restoring communications costs more than investing in new energy-efficient residential areas.
Project competition
In 2017-2018, an International Urban Planning Tournament was held in Moscow to develop construction projects at five experimental sites.
About 130 applications from 190 companies around the world were submitted for consideration.
The competition took place in 2 stages. Several teams worked on the project for each site. 20 companies reached the finals. List of winning teams:
| Development companies | Area |
| Architectural Bureau "Sergey Skuratov Architects" | Tsaritsyno |
| Society "Ilya Mochalov and Partners", "Research Institute of Transport and Road Facilities", SPEECH | Kuzminki |
| Drees&Sommer, Project UNK, Nikken Sekke | Khoroshevo-Mnevniki |
| LLC "Ilya Mochalov and Partners", "KIM-SH", Prospecta, "Archburo Asadova" | Golovinsky |
| Master's Plan LLC, Bofill Arquitectura, SL | Vernadsky avenue |
Apartment layout according to the renovation program
Bright and spacious solutions. This is the distinctive feature of apartment layouts under the renovation program. Most new houses have separate rooms for recreation, cooking, bathrooms and living rooms.
There are quite a lot of modernization options and they depend on the specific project. In most cases, a standard set of design solutions is offered:
- the dimensions of the living space (bedroom, living room) will be no less than in the apartment that is subject to demolition;
- technical rooms - bathrooms, kitchen, balcony, hallway - offer more area than before;
- also in the new housing they will be able to offer a fully equipped living area with connected, working wiring, communications, made in light colors and decoration;
- The proposed layout has glazed balconies and transparent doors from the living room, which reduce noise and harmonize the thermal conditions of the house.
You can move into the house offered under the renovation contract immediately. You can evaluate the proposed apartment option and ask for a replacement with changed parameters.
Those who want to look at the future layout for themselves should visit the so-called showroom of apartments under the renovation program. This is a model of fully furnished, life-size apartments that have already been implemented or are being implemented in standard construction options.
Layout of one-room apartments
The standard layout of apartments with one living room includes a comfortable and compact layout of the main premises. Typically, the layout includes placing rooms from the corridor-hallway into two segments:
- technical segment – kitchen, toilet, bathroom;
- residential segment - a common spacious room with access to a balcony (or without it).
The area of the apartments is different and varies depending on the house. On average, it is at least 18-20 square meters for a living room. The total area of a one-room apartment reaches 35-40 or more square meters.
The peculiarity of the new living space is that the sanitary unit in them is divided and executed according to modern requirements for water supply, sewerage, and electrical wiring. This feature is available in 1-2-3-room layouts.
Layout of two-room apartments
Perhaps the most comfortable option in terms of money and service is the two-room apartment. The layout of two-room apartments for renovation, as usual, provides for a corridor (entrance hall) and a lounge and living room located to the side of it.
Converting a living room into a bedroom or vice versa is not difficult, since they are equal in area and usually similar in shape, but differ in placement. Not everyone, for example, likes placing the bedroom on the north side. Such nuances should be taken into account immediately.
The peculiarity of two-room apartments is their spacious rooms with an area of more than 15 square meters. The living room may be slightly larger - 18-20 sq. meters.
It is important to note that a two-room apartment in a renovation project usually contains a balcony or equipped (glazed) loggia.
Layout of three-room apartments
One of the most common housing options in the capital is a standard three-room apartment. It is spacious and allows a large family to live in a comfortable living space. Such housing is included in the exchange for the capital's renovation project.
Three-room apartments under the renovation program traditionally consist of three rooms with an area of 10-20 square meters. The kitchen and bathroom are usually located next to each other and occupy no more than 10 square meters each, but with a division into a bathroom and a toilet.
Layout of a 2-room apartment
- The total area of the two-room apartment for renovation is 57 - 58 m.
- The size of the kitchen will almost double, as in a 1-room apartment. However, here its size will be 9.42 m².
- There will be a window in the kitchen, behind which there will be a basket for the air conditioner. And this is no coincidence, because it is the kitchen that requires frequent ventilation.
- The hallway area will be larger – 7.02 m². However, in the version of the linear apartment there will be no wardrobe.
- The bathroom will also increase in size. But in a swing-out apartment it will be divided into two rooms, where the toilet will be 1.29 m² and the bathroom will be 3.76 m². In this case, there will be a bathroom in the room between the living room and bedroom.
Finishing and arrangement of apartments
All finishing is done in light colors as standard. Light veneered doors were also installed, and the ceilings and walls were painted white or a soft light tone. The tiles in the kitchens are also made in light colors. Thus, the builders give complete freedom of action to the future owner. He can repaint the apartment in his favorite color or leave it in the turnkey version.
All plumbing fixtures and other communications are already connected and working. No additional action is required. If you need exclusive repairs, then you will have to hire craftsmen for a fee.
These are the apartments that will be provided under the renovation program.
Details
The rooms have veneered doors in the middle price category. There is a fire alarm on the hallway wall and an intercom installed. Sockets are installed according to European standards (close to the floor), the number of sockets has been increased. The loggias are glazed with aluminum profiles, and the floors are tiled.
Photos of apartments under the renovation program
Fears when moving to new apartments are well founded. Fraudsters always seek to take advantage of the gullibility of law-abiding citizens in business transactions. But in this case, the guarantor of the quality and legality of the exchange is the Moscow government, which actively supports and controls renovation projects.
What real new houses built on renovation sites look like can be seen in the photographs posted on official and unofficial renovation sites.
Official websites provide a description of the housing, indicate specific addresses, and talk about the internal structure of the housing and its equipment. Contact information and news on the implementation of projects in residential areas are also published here.
