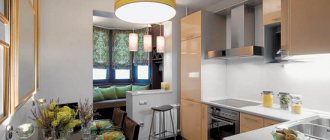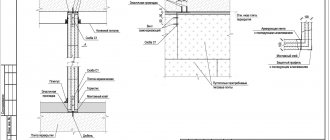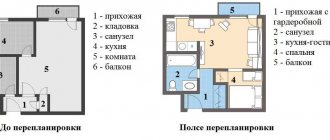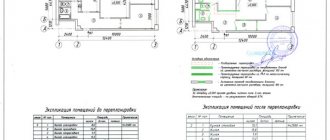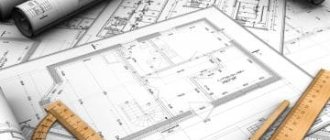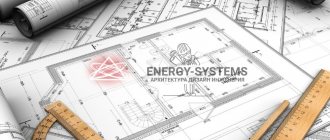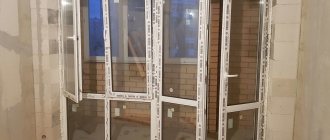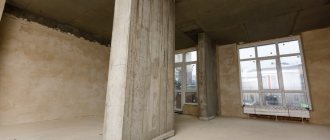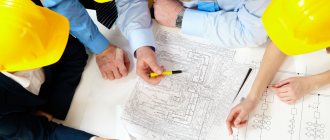What changes to the layout can be approved in a simplified manner?
In some cases, a sketch is enough to legitimize the redevelopment, while in others a project is indispensable.
According to the Moscow Government Decree No. 508 dated December 1, 2011 (as amended by PPM No. 1104 dated December 29, 2017), a sketch is drawn up if construction and repair work does not require adjustments to the BTI plan. The following actions are agreed upon in a simplified manner:
- laying door or other openings, moving and dismantling them, provided that the level of load on the floors does not exceed critical values;
- replacing plumbing fixtures, changing their location within the bathroom, shower room or kitchen, if the existing floor structure is preserved;
- glazing of a balcony, loggia;
- combining or separating a shower room and a toilet, if their area does not increase and the load on the supporting structures does not become excessive;
- replacing or changing the location of heating devices without moving them to the loggia or balcony and interfering with utilities;
- other minor home improvements.
Without agreement with the Housing Inspectorate, it is allowed to carry out the following work:
- cosmetic repairs (replacing wallpaper, flooring, whitewashing the ceiling, etc.);
- installation of partitions made of expanded clay concrete, foam concrete blocks, bricks and other materials that load the floors by more than 150 kg/m2;
- relocation of the kitchen, arrangement of a kitchen niche;
- installation of a ventilation duct on the facade of the house from the yard side;
- arrangement of openings in the load-bearing wall;
- creating a door or balcony in place of the first floor windows;
- replacement of utilities with new ones with similar characteristics and dimensions;
- installation and dismantling of built-in furniture, provided that in the process of removing interior items, a new room is not created that will need to be entered into the BTI.
If the number of alterations that are allowed to be approved according to the sketch includes at least one work that requires the development of a project, then the entire set of activities must be legalized according to the design documentation.
When can you arrange a redevelopment according to a sketch?
Based on the sketch (by notification), you can agree on redevelopment, which involves making changes to the registration certificate for the apartment, but often this is the simplest work:
- changing the location of plumbing equipment without increasing or decreasing the existing area of the bathroom;
- moving non-load-bearing walls made of plaster or wood, if they do not limit “wet” areas or the kitchen;
- installation of doorways in non-load-bearing partitions or dismantling;
- connecting a bathroom with a toilet and resulting in a combined bathroom;
- glazing of a balcony (loggia).
Based on the sketch (by notification), it is possible to approve work that is not listed in paragraphs two and three of Appendix 1 of Moscow Government Decree No. 508.
According to the project
Moscow Government Decree No. 508 describes activities for which permission can only be obtained by developing a redevelopment project:
- changing the location of the gas stove if it is necessary to lay additional networks (moving on a flexible hose will not require creating a project);
- when replacing an electric stove with a gas one;
- construction of a ramp, stairs or porch;
- changing the location of the bathroom or installing a new bathroom, toilet, shower;
- installation of load-bearing partitions;
- changing the design of floors;
- if openings are made in ceilings, load-bearing partitions or walls between apartments;
- creating walls that increase the load on the floors;
- dismantling the window sill block or wall between the balcony (loggia) and the room.
Where to make a preliminary design?
If you plan to carry out complex work on remodeling your living space, a sketch is not enough; you need to draw up a project.
This document can only be ordered from a licensed design organization with SRO approval or the creator of the technical design of the building. The project is needed when performing the following work:
- adjustment or strengthening of floors (exception – floor covering);
- changing the facade of the house;
- installation of an opening in the ceiling or load-bearing wall;
- construction of capital walls;
- installation of new massive partitions, more than 10 cm thick, overloading the floors of the building;
- relocation of sanitary areas, for example, moving the shower stall into the corridor;
- installation or transfer of gas stoves with a stationary pipeline.
If the floors between the floors of the house are made of wood, registration of the project during redevelopment is mandatory. This is associated with the risk of deformation and collapse of structures.
You can find a company engaged in the creation of residential renovation projects in any city. To do this, you need to have a registration certificate for the property and also pay for the services of a specialist. The cost of producing a project varies between 20-100 thousand rubles. depending on the design of the building and the scale of the planned work.
What may not be agreed upon
There is no need to obtain permission for all repair and construction work.
No approval required:
- if built-in furniture (cabinets) is being dismantled, it is important to pay attention to the fact that cabinets should not create premises that are subject to technical accounting;
- cosmetic repairs are being made (wallpapering, painting, changing floor coverings, replacing ceiling finishes);
- old, worn-out engineering equipment is being replaced with new equipment with similar characteristics.
Is it possible to do it yourself?
Making a sketch is much easier than making a project.
You can do this work yourself without involving third parties. When completing the paper, the information reflected in the floor plan of the apartment, which is included in the BTI passport, is taken into account. You need to copy the housing plan onto a piece of paper and then make the necessary notes. There are no strict requirements for the design of the sketch. The main thing is that all information is indicated as legibly as possible and does not raise questions from the authorized bodies.
What documents and surveys are needed to develop a preliminary design?
The development of sketches and their descriptions should be based on the initial data on the site and on the existing buildings. The list of documents that are used when preparing a preliminary design includes:
- title documents for the site;
- plans and diagrams of the land plot on which construction work will be carried out;
- topographic and geodetic plans, diagrams that record the terrain features of the site, coordinates and heights;
- documents and graphic materials about the surrounding development;
- results of engineering surveys on the site.
If there are already any objects and networks on the site, including underground ones, they are also taken into account when developing sketches. Initial information about the site and structure will be obtained during surveys, surveys, and inspections.
To prepare and justify draft solutions, the following information will be required:
- about the permitted construction parameters on a given site (this information can be found from the GPZU, urban planning documents, technical regulations);
- on architectural and artistic requirements for the appearance and facades of the building (these requirements will differ for different areas of the city, blocks and streets);
- about existing prohibitions and restrictions on the site (this will affect the choice of location of the object on the ground).
During the survey, topographic surveys and geodetic surveys will be carried out on the site. Based on their results, you can find out all the structural features of the soil and ground, the terrain, and the exact locations of underground objects. The same information will be needed at subsequent stages of design, when the choice and justification of specific decisions of the object are made.
Document requirements: what should it contain?
Places for redevelopment or installation should be marked on the floor plan in red, and areas for placing new structures – green. Based on these marks, Housing Inspectorate employees will decide whether such work is permissible or not.
The sketch should show the original layout of the rooms, as well as a version with the changes that are planned to be made. Residential and useful areas should be highlighted to show whether redevelopment will affect their parameters.
If the sketch is drawn up incorrectly and the Housing Inspectorate employee does not understand what exactly is depicted on it, this may result in a refusal to legalize the redevelopment. Corrections and blots are also unacceptable.
Requirements
The redevelopment sketch shows the planned changes to the home.
There are no special requirements for its design, the main thing is that it is understandable.
You can make such a document yourself by indicating the changes on a copy of the floor plan issued by the Bureau of Technical Inventory. To do this, you will need to order a registration certificate for the apartment from the BTI, which will be accompanied by a floor plan.
How to do it yourself
To correctly make a sketch of the redevelopment of an apartment, you will need a sample of it. It will not be difficult to do everything right if you have a technical education, developed spatial thinking and experience in the construction industry.
On a precisely maintained scale, it is necessary to redraw the house plan from the existing technical passport.
- On the sketch, you need to draw in red the non-load-bearing walls that are to be demolished and the plumbing equipment that will be dismantled.
- Green color indicates installed partitions and plumbing fixtures.
It will also be necessary to display an explication of the planned rooms in the old version and taking into account the planned (or already occurred) changes. It is imperative to indicate the living and useful areas so that you can see how they change as a result of the renovation.
Is it possible to remodel an apartment in a monolithic building during the construction phase? What documents are needed to register an apartment redevelopment? Find out here.
A comparative table is compiled from which you can find out the extent of the changes and the purpose of the rooms.
It is allowed to change the area by no more than 25%.
If your own experience and knowledge are not enough to develop a sketch, you can seek help from a civil engineer.
This will ensure proper execution and reliability of the information contained in the sketch.
To simplify the independent preparation of such a document, you can first
sample and follow it.
Approval of the project by notification procedure
Despite the fact that the legalization of redevelopment according to a sketch is considered a notification, this procedure is not limited to conveying information about the redevelopment of living space to responsible persons. You will need to prepare documents and apply to several government agencies one by one before a permit to carry out work is issued.
Where to go?
In the process of completing the redevelopment, you need to visit the following authorities:
- Contact the BTI, fill out an application form with a request to provide a technical passport for the real estate in which the work is planned. You must have a passport and documents confirming your rights to living space (certificate of ownership or extract from the Unified State Register of Real Estate).
- When the technical passport has been received, it’s time to take the time to create a sketch of the redevelopment. If the owner does not want to do this himself, he can use the services of a designer.
- The finished sketch, along with a package of collected documentation, must be submitted to the Housing Inspectorate. Employees of this authority check the papers, decide on the appropriateness of alterations and draw up an act of refurbishment of the living space, noting all planned changes in it.
- The redevelopment act must be submitted to the technical inventory bureau to adjust the floor plan of the house and issue an updated technical passport of the property.
If the owner draws up documents through an intermediary, he will also need to issue a power of attorney for his representative.
Required documents
When submitting a sketch to the Housing Inspectorate, you must provide the following documents:
- registration certificate for real estate;
- certificate from the passport office;
- certificate of form No. 1 from the technical inventory bureau;
- title documentation for housing (extract from the Unified State Register, social tenancy agreement or certificate of ownership);
- extract from the EIRC.
If necessary, the Housing Inspectorate also requests a technical opinion confirming that the planned redevelopment is permissible. If the property was left to the bank as collateral, permission for reconstruction is required from the financial institution.
The entire package of documents must be prepared in advance and submitted to the Housing Inspectorate at one time.
Sequencing
So, how to achieve what you want and not fall into one of the extremes? Those who are thinking about redevelopment should first of all correlate their desires with the legislative framework. Don’t be discouraged ahead of time: even taking into account the existing restrictions, the scope for creativity remains quite wide, and almost any idea can be adapted to the norms of the law. To begin, you will need two documents: a technical passport of the apartment and a memo from the State Housing Inspectorate. The first one should be ordered from the district BTI (it will be required to submit an application for redevelopment, if approval is necessary). The second one is easy to find on the Internet. Carefully study the memo: it clearly demonstrates the list of works for which special prior permission is not required, and also gives an idea of what ideas will have to be implemented with the help of a design organization, and what is prohibited.
Studio_3321/Fotolia
After studying the theory, you should still seek an in-person or telephone consultation with the district housing inspectorate, because each case is individual and the project may have its own nuances (this is especially true for non-standard houses). In some cases, in order to approve the redevelopment, a technical report on the condition of the house structures or the safety of the previously completed redevelopment will be additionally required. This is relevant when, for example, the house has wooden floors or if the building is a cultural heritage site. This is not a cheap document, but the calculations contained in it will save you and the other residents of the house from fatal mistakes.
How much does it cost to approve a kitchen extension in a 606 series house?
Is it possible to legalize sinks in bedrooms?
Let's look at the three most common redevelopment options.
Timing and cost
The process of legalizing redevelopment, which begins with obtaining a technical passport for housing and ends with the submission of a redevelopment certificate, takes about 4 months. There is no charge for paperwork to legitimize repair and construction work, with the exception of the state duty for issuing a new registration certificate (about 2,300 rubles depending on the city).
How to apply as quickly as possible?
The standard procedure for obtaining approval for redevelopment takes time. If the owner or tenant of the property wants to expedite the execution of the alteration of the property according to the sketch, then it should be done after the work has been completed.
You must proceed as follows:
- Call an employee of the technical inventory bureau. The specialist will take measurements of the living space and issue a new registration certificate indicating the unauthorized changes made.
- Receive a certificate of completion of redevelopment from the Housing Inspectorate. The document will be issued only if there are no violations.
- To obtain a new technical passport, you must contact the BTI with a certificate of completion of the alterations and the old technical passport, where the adjustments made are noted.
What it is
Redevelopment according to a sketch is a slightly outdated concept. It was in effect until the Moscow Government Decree No. 508 appeared in 2011.
In the new resolution, approval of redevelopment according to the sketch implies obtaining permission to carry out repair work through a notification procedure.
The essence of the notification agreement is that the owner of the property applies to the Moscow Housing Inspectorate with a statement about the completed repair and construction work. He receives a blank form for the act of completed redevelopment. After that, a commission comes to the site, records the changes and signs the act, if no work is found that requires the development of a project or approval by the fueling complex.
Reasons for refusal
Legalization of reorganization may be denied in the following cases:
- the norms and rules of redevelopment were violated;
- changes were made that were not mentioned in the sketch;
- in the process of alterations, load-bearing structures or an area that is common property of the house are affected;
- during legitimation, false or incomplete information was provided.
It is much cheaper and easier to arrange a housing redevelopment according to a sketch than according to a project. But you should understand exactly what kind of work is allowed to be approved through a notification procedure.
If you neglect to legitimize the alteration of living space, difficulties will arise when selling the property, as well as when donating it and transferring it as an inheritance. In addition, the homeowner may be required to pay a fine and then formalize the work done or return the apartment to its original condition if it is impossible to agree on alterations.
How to correctly draw up technical specifications for the development of a preliminary design
You can draw up technical specifications only for the development of a preliminary design, or indicate these works as a separate stage of the overall design. In any case, it is advisable to decide on the purposes of designing sketches and other materials. For example, to attract investors, you need to make a detailed feasibility study of the project, indicate the functional purpose of all parts of the building and auxiliary buildings. ]Smart Way[/anchor] specialists will help you take all these points into account when drawing up the technical specifications.
