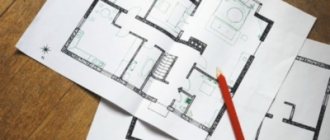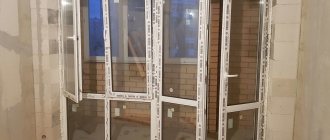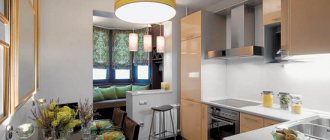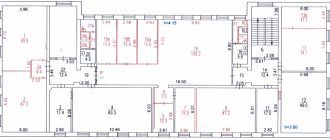Many property owners today are remodeling their homes, including panel houses. This procedure usually improves the apartment not only in terms of comfort, but also aesthetics.
One of the main operations performed during redevelopment is the arrangement of openings in the walls. Such work, of course, must be done in strict compliance with all required technologies and only after approval from the relevant authorities. An improperly constructed opening in the load-bearing wall of a panel house can cause distortion, cracking, or even collapse of its critical structures.
Where can I do it?
Depending on the function performed, walls in city apartments can be:
- bearing;
- non-load-bearing.
Openings are allowed in both of these types of enclosing structures. Load-bearing walls in an apartment perform a very important task - they support the floor slabs of the floor above. The law allows openings in them, but not in all places. Punching through such enclosing structures is possible only if this procedure does not weaken the building structures. If the opening in the load-bearing wall of a panel house is made incorrectly, this will certainly affect the performance characteristics and service life of the entire high-rise building. For such illegal redevelopment, apartment owners are punishable by a fine.
Punching an opening in a non-load-bearing wall, of course, cannot lead to any sad consequences for the building’s structures. However, such an operation is still officially considered a redevelopment and, accordingly, requires registration. In this case, changes will definitely need to be made to the apartment layout. That is, remove blocked doors from the drawing and mark new ones.
Briefly about the main thing
Construction of openings in load-bearing walls is a complex and not always feasible task. Such redevelopment must be coordinated with a specialist who can assess the risks, calculate the loads and determine the required degree of reinforcement of the load-bearing wall. If the decision is positive, the work is carried out strictly according to technology - using special tools, installing jumpers or a circular frame, supporting structures that are temporarily left without support.
Ratings 0
Opening in the load-bearing wall of a panel house: approval
Exactly what functions a particular wall in an apartment performs can be seen in the diagram in the technical passport. Load-bearing building envelopes will be marked with thick lines in this drawing. Punching an opening in a non-load-bearing wall can be done without first visiting a controlling organization. In this case, after completing the work, you will only need to contact the BTI to make the necessary changes to the registration certificate.
Before you start organizing an opening in the load-bearing wall of a panel house, you need to collect all the necessary documents and send them to the Housing Inspectorate (for residential apartments) or to the prefecture (for non-residential premises). In this case, the following documents will be needed to obtain permission for redevelopment:
- technical passport of the premises;
- conclusion on the possibility of arranging the opening;
- redevelopment project;
- permits from Rospotrebnadzor, DEZ, fire services.
In exactly the same way, such a procedure as widening the opening in the load-bearing wall of a panel house should be carried out. Such an operation, of course, can also cause weakening of the high-rise building structures.
Housing legislation expert Mikhail Kiselev answers:
The Housing Code of the Russian Federation defines redevelopment as a change in the configuration of the premises, relative to the layout that was originally included in the technical passport of the BTI when registering for inventory. Therefore, if in the technical passport of the BTI the doorway was indicated in one place, and you moved it to another, then yes, such a change must be legalized. If the wall is not load-bearing, then in Moscow this can be done according to a sketch.
I would like to note that in Russia there is no “free planning”. When a building permit is obtained, the developer submits to the authority issuing the building permit a house design, which indicates all the premises that meet the requirements of SNiP and SanPiN. A copy of the floor plan with an explanation of all the premises can be obtained from the manager; it is of a marketing nature and often misleads apartment owners.
Can I do redevelopment in a new building before the house is delivered?
Is it possible to tear down a wall in an apartment and install a new one?
Who to contact
The conclusion about the possibility of making a new opening is given by the organization that once designed the house. If such a company no longer exists, you can contact any other company of similar specialization that has the appropriate license.
In order to receive a redevelopment project, engineers will need to be called to the house. Specialists will take measurements and give the necessary recommendations regarding the possibility of arranging the opening, as well as a suitable location for it.
Responsibility
Sometimes apartment owners break through new doors in the load-bearing walls of panel houses without prior approval and registration of this procedure. If such illegal redevelopment in an apartment is subsequently discovered, the property owners will certainly be fined. You will most likely have to pay a small amount for an unauthorized doorway in a load-bearing wall, including a panel house. However, if the housing commission reveals that changes made to the apartment’s layout have caused weakening of the house’s structures, the owners will be obliged to return everything to its place. That is, money for repairs in this case will be wasted.
Moreover, it may turn out that the owner of the apartment will not be able to properly correct the consequences of his rash actions on his own. In this case, he will have to contact the organization that was involved in the design and construction of the house. Builders may charge a very large sum for restoring the wall or refuse to do this work altogether. In the latter case, the apartment can even be put up for auction by law.
Chief architect Alexander Gorbulsky answers:
There is a technical plan (BTI plan). In accordance with it, any change that will be made to the plan and will lead to inconsistency with it is considered a redevelopment. This concept includes both the demolition and construction of partitions, as well as the removal of doors, the transfer and enlargement of wet spots, and the sealing of doorways. Even changing the shape of a doorway is considered redevelopment.
By law, you are required to approve the redevelopment before it is carried out, and then legalize it. However, many do not do this, leaving everything at their own peril and risk. This fact may come to light, for example, if your neighbor complains about suspicious manipulations and reports it to the appropriate authority.
Another bottleneck is purchasing an apartment with a mortgage. If the buyer takes out a mortgage from the seller for an apartment, the bank, as one of the mandatory conditions, can send appraisers to the property, and they will immediately notice the discrepancy between the layout and the BTI plan, and appropriate regulations and penalties will be applied. You can sell an apartment outside the mortgage program (one-time for the full amount) with an unauthorized layout, but in this case, responsibility passes from client to client.
Documents required for repairs
Disadvantages of an open plan in economy class apartments
An already existing opening in the load-bearing wall of a panel house: how to legitimize
Such redevelopment must be agreed upon in advance. Legitimizing an existing opening is a rather complicated and time-consuming procedure. In this case, apartment owners will also have to contact the building designer or any other licensed company of the same specialization. Next you will need to follow the instructions given by the engineers. Most likely, specialists will oblige the apartment owners to either lay an opening in the panel load-bearing wall, or carry out some work to strengthen it. In any case, a fine will be issued to property owners who have carried out illegal redevelopment.
Rules for arranging openings in panel houses
Such redevelopment is carried out in high-rise apartments, of course, in compliance with certain standards. Making an opening in the load-bearing wall of a panel house is technologically, in principle, not difficult. However, before this you usually have to perform quite complex calculations. First of all, it will be necessary to determine the voltage vector of the enclosing structure. This type of work is usually performed by specialists. But to find out whether such a redevelopment is possible at all and whether it is worth contacting a design organization, an approximate preliminary calculation, of course, can be done independently. To do this, you will need to use special tables or a special online program on the Internet.
In most cases, engineers, among other things, instruct apartment owners to strengthen new openings in panel walls. This procedure should be carried out using a corner, for example, 100x63x8 mm. Channel bars, according to existing standards, are strictly not allowed for this purpose.
Also, according to SNIP, openings should be arranged at a distance of at least 1 m from adjacent walls or existing doors. When punching, in no case should you touch columns and pillars or joints between floor slabs, beams, etc.
The width of doorways in the load-bearing walls of standard-plan panel houses, according to standards, cannot be more than 90 cm. Only in some cases can the housing commission give permission to increase this parameter to 120 cm.
Design of holes and openings in brick structures
Redevelopment of brick houses has a number of unique nuances and features. Brick houses in Moscow were built only until the early 90s, so it is very difficult to find the authors of the projects used today. Because of this, the authorship of projects is usually transferred to the design institute MosZhilNIIproekt. Thus, if you need to make an opening in the structures of a brick house in Moscow, permission for such work should be obtained from this organization.
It is believed that much fewer requirements are imposed on redevelopment aimed at creating openings/openings in brick walls than for panel structures. The opening in a brick house must be placed at a distance of 0.4 m from the existing opening or load-bearing wall. It is customary to additionally strengthen the 40 cm pier formed when creating an opening with metal structures.
The permissible width of the opening created in brick structures is determined individually, taking into account the characteristics of the building and apartment. Most often, the permissible opening size ranges from 90 to 120 cm. The higher the apartment is located in the house, the wider the door or window opening can be created. It is allowed to create several openings in the apartment.
An important distinguishing feature of brick houses is that ventilation ducts for bathrooms and kitchens can be located inside the load-bearing walls of such buildings, while inside the wall for each floor there can be a separate ventilation duct, as a result, several ventilation ducts are located nearby, and cutting them is prohibited. The ban on making changes to the ventilation of apartment buildings is contained in clause 11.6 of the appendix to Moscow government decree 508. Simply put, creating openings and openings in brick walls in places where ventilation ducts are located is prohibited.
The easiest way to determine the location of ventilation ducts in the house is to seek help from professional designers. In addition, you can always see where the ventilation grill is located in the apartment. If there is a ventilation grille on the wall, then most likely there is a ventilation duct inside, and therefore making an opening in this wall will be problematic.
Required tools and materials
As soon as permission is received from the housing commission, you can begin to actually break through the wall. It is better, of course, to entrust this work to specialists. But if you want to make an opening in the wall, guided by the recommendations given by the engineer, you can do it yourself. The regulations do not prohibit this in any case.
However, of course, you need to make an opening in the wall of a panel house with your own hands in strict compliance with all the required technologies.
You can, of course, make an opening in a panel wall the old fashioned way. That is, use a hammer drill, a hammer and a sledgehammer for this purpose. But it’s still better to spend a little money and purchase special equipment for diamond cutting to perform such work. When using such a tool, the cut along the entire contour of the opening will be perfectly smooth, which will save money and effort on its finishing.
In addition, the tools you will need to prepare are:
- roulette;
- level;
- construction square.
Materials you will need:
- cement and sand;
- putty;
- paint grater;
- anchor;
- dye.
Operating procedure
The legal side of the issue is a separate topic. From a practical point of view, something more interesting is how a passage is cut in the wall depending on its material.
Preparation stage
Home redevelopment begins with this.
- Drawing up a diagram. It is advisable to inquire whether openings were made in the apartments on the floor below/above. It is optimal if they are located equally. By the way, this will make obtaining permission somewhat easier. During the design process, the parameters of the door are also taken into account, and therefore the appropriate model should be looked at in advance. Otherwise, you will have to further expand/narrow the opening, and this is extra work.
- Cleaning the base. Before you start cutting through the wall, you need to assess its condition. If signs of rot are visible, then you will have to do treatment, impregnation with special agents. In addition, it will become clear what will be needed during the work. Making an opening in a load-bearing wall with only a set of household tools at hand will definitely not work.
Recommendation:
You should not use impact-type power tools (jackhammer, hammer drill with this function). His work initiates the appearance of cracks in the wall, and where they can “go” is unknown. And this means a decrease in the strength of the structure. To cut a passage in a residential building, the only acceptable option is cutting the material with a “grinder” (with a diamond blade).
- Surface marking. This is necessary in order to obtain the correct geometry of the opening, without bevels or curvatures of its end parts. This is especially true for thick walls; It is in this case that significant errors are inevitable, since you will have to cut into the material alternately from both sides.
After drawing the contour along its perimeter, maintaining the exact direction of the cutting tool (perpendicular to the base), through holes are drilled (at what distance is decided on the spot). Based on them, a similar outline is drawn on the back side of the wall.
Arrangement of the opening
- Installation of supports. The feasibility of this is determined by local specifics. But logs (sleepers, beams) installed vertically in the area of the working area relieve the wall, and the load on it is reduced.
- Floor covering protection. Dust is not as bad as heavy fragments. When making a doorway in a panel house, you need to be prepared for large pieces of concrete with protruding reinforcement to fall off. Therefore, plastic film will not save the floor. It is advisable to cover it with rubber strips, thick fabric, etc. Chipboard slabs/sheets, plywood, boards will do.
- Removing material. At the first stage, you should mark the contour with an insert of a disk on both sides of the opening. After that, break it into segments and cut them out one by one. If we are talking about masonry, then it is even simpler - it is dismantled in rows.
- Processing the opening. In any case, the wall in this place must be strengthened. Therefore, it is necessary to give the passage the correct geometry. If there is little work in a brick building, then in relation to a panel house its volume increases. You will have to cut off all protruding pieces of reinforcing bar and concrete the damaged areas. The result should be a rectangle of the calculated width and height.
- Strengthening the passage. The technique is selected depending on the wall material.
- Brick. In this case, a channel is sufficient. In the upper part of the opening, small niches are arranged on both sides, where the metal blank is placed. To ensure the reliability of the stop, its edges must extend into the masonry by at least 25 cm. It is somewhat more difficult with a thick wall. To strengthen it, you will need 2 channels installed on both sides of the opening. They are tightened with through studs, onto the ends of which bolts are screwed. The cavities formed in the wall are filled with solution.
- Concrete products For concrete, a horizontal lintel alone is clearly not enough. To really strengthen the load-bearing wall, a U-shaped frame is installed in the opening. It can be made in advance (according to the dimensions of the door block) or welded during operation from strip (thick) iron, I-beam, channel. This design is fixed with anchors; Reliability cannot be achieved simply by “landing” on the solution.
How to make a hole correctly
With the help of diamond cutting, this procedure is performed easily and quickly. Before you start punching an opening, you, of course, need to apply markings to the wall. This work should be carried out strictly using a building level or, even better, a level.
Several technologies for punching openings in panel walls using diamond cutting can be used. But most often, during such redevelopment, unnecessary parts of the panels are removed gradually - in small segments, which are subsequently removed from the apartment. In some cases, the opening can be cut out completely in one go. When using this technology, a removed piece of wall is first laid by several people, for example, on car tires. Next, in order to remove the panel “rectangle” cut out in this way from the apartment, it is broken into pieces with a hammer or sledgehammer.
Strengthening the opening
When performing redevelopment, this procedure, as already mentioned, should be done using different-shelf corners. Channels are not suitable for this purpose because they do not fit too tightly to the edges of the opening. That is, it will not be possible to make sufficiently reliable supports using such material. The procedure for strengthening the opening in the load-bearing wall of a panel house is usually performed using the following trim:
- cut out the corner according to the parameters of the opening;
- weld a one-piece reinforcing structure of two posts and a lintel;
- install the frame in the opening and firmly secure it with anchors.
general information
The owner of a private building decides independently whether to cut through the wall or not. He does not need to coordinate this issue with the supervisory authorities. But responsibility for negative consequences will fall entirely on his shoulders. If redevelopment is done in an apartment, then permission must be obtained. An opening in a load-bearing wall, constructed incorrectly, in violation of all norms and regulations, can lead to the appearance of cracks along the entire height of the building, displacement of floors, and the like. And it is unlikely that the matter will be limited to administrative penalties.
Any approval by the authorities is a long procedure; sometimes the issue takes months to resolve. This time can be spent rationally if you evaluate, check and analyze something. Perhaps the problem will disappear automatically, since quite often the opening where you want is impossible in principle or is technically extremely difficult. Which means it’s inappropriate.
What to consider:
- Degree of deterioration of the building.
- Wall material and thickness.
- The number of floors of the house and the level on which the dwelling is located. The maximum load is on the walls of the lower floors. For this reason, for such apartments, even if cutting an opening is allowed, its dimensions are limited.
- Whether it will be necessary to reinforce the wall in this place, by what method, with what - this question must be clarified in advance.
- Layout of the room and the distance of the opening from the external wall. And there is a limitation on this point. If the interval is less than 1 m, then work cannot be carried out, otherwise the interior partition may be damaged. This is mainly typical for a brick house.
- Opening geometry. Simply put, what exactly do you want to do. Basically, 2 options are implemented: a simple passage (rectangular) or an arched one. If the opening only needs to be shifted without changing its geometry, then everything is much simpler; partial expansion on one side and sealing on the other.
Conclusion - before running around the authorities, coordinating various papers, paying for an audit and the like, you should consult with a professional. Perhaps it is impossible to make an opening in this particular room.
Finish options
At the final stage, the punched and reinforced opening must, of course, be given an aesthetic appearance. After the corner frame is installed in place, all voids between it and the panel wall should be sealed with cement mortar.
Sometimes ordinary interior doors are installed in new openings in apartments. But quite often they are simply left uncovered. There are only two options for finishing such openings:
- standard - without design changes;
- arched - with configuration changes.
In the first case, the opening is usually finished using white or wood-look PVC panels or plaster. Both methods allow you to make the wall quite aesthetically pleasing.
Arched openings in the load-bearing walls of a panel house (as well as in non-load-bearing ones) are usually installed in rooms when gypsum plasterboard is used to decorate them. In such sheets, the top of the opening is cut in the form of an arc. From below, this curved section is hemmed with a bent strip of gypsum board.








