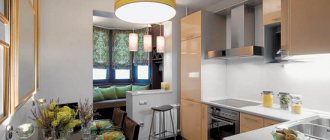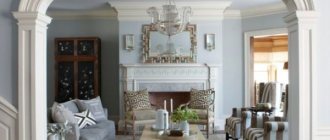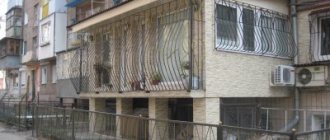Date of publication: December 25, 2017 Number of views: 1564
Author: Stepanov Denis Yurievich Leading lawyer of the Legal Agency of St. Petersburg Articles written: 20
Anyone who has dealt with the redevelopment of an apartment knows that it needs to be legalized: the project must be agreed upon, permission must be obtained, and changes must be made to the housing ownership documents. But not everyone is aware that redevelopment affecting the common property of the house requires additional approvals and expenses. And if it is carried out without them, the neighbors may force you to evict you.
Private practicing lawyer Victoria Suvorova (Pyatigorsk) answers:
According to housing legislation, balconies on the upper floors belong to the common property of the owners of apartment buildings. Therefore, you will have to obtain the consent of all apartment owners in your building to glaze them. You need to hold an extraordinary meeting and resolve this issue.
Regarding the incorrect installation of the drainage system: You need to appeal the inaction of your management company to the housing inspection of your city and the prosecutor's office, since the common property of the house is being destroyed. You can also raise the issue of the inaction of the management company and its change at an extraordinary meeting of apartment owners.
Responsibility for violations committed during the combination of the kitchen and balcony
In accordance with the norms and rules of technical operation of the housing stock in force since 2003 under registration number 170, changes in the configuration (total area) of the apartment made without the necessary approval are guaranteed to remind the owner of themselves in the following cases:
- Attempts to sell it;
- Donations (registration of deed of gift);
- Legitimizing exchange;
- Entry into inheritance law.
Problems will come to light after the detection of violations, which in the indicated episodes will be revealed when the technical passport is verified with Rosreestr data. The inconsistencies that resulted from the unauthorized combination of the loggia with the kitchen (balcony) will have to be eliminated, returning everything to its original form.
The director of the legal service “Unified Center for Protection” (edin.center) Konstantin Bobrov answers:
Balcony glazing, based on an analysis of current legislation, refers to the refurbishment of residential premises. It is worth noting here that an ordinary citizen does not have special knowledge in the field of arranging a living space. Therefore, the initial conclusion that glazing the balcony will prevent further damage cannot be accepted. If the re-equipment ultimately leads to a violation of the strength or destruction of the load-bearing structures of the building, then these actions of the citizen will be considered unlawful.
To ensure that balcony glazing activities do not lead to a violation of the law, the apartment owner should contact the approval body (local government body) or the MFC, providing the necessary package of documentation. If, based on the documents provided, a decision is made on approval, then the corresponding act will be the basis for the re-equipment. So this situation must be resolved through administrative and public procedure.
Instructions: how to gather and hold a general meeting of residents
How to solve problems with the management company?
Russian legislation prohibits:
- Lay brickwork on the edges of the balcony areas (but it is allowed to construct a frame from a metal profile and insulate it with thermal insulation, for example, mineral wool);
- Place the external wall on the attached balcony area beyond the “conditional” border of the façade;
- Move central heating radiators (but you can install electric heated floors);
- Remove the lintel in the load-bearing wall above the window opening and (or) door;
- The kitchen is completely connected to the balcony (however, the partition remaining under the disassembled window sill cannot be used to arrange a bar counter);
- Attach balconies to kitchen premises that face historical, architectural value or emergency facades, etc.
The listed prohibitions are also relevant for those who are planning to combine a loggia with a kitchen: violators will have to answer. How? We'll tell you further.
Is it possible to combine rooms?
Combining a balcony and a kitchen is a real redevelopment, which is regulated by law.
In Moscow, the space should be refurbished in accordance with:
- Housing Code of the Russian Federation dated December 29, 2004 N 188-FZ (as amended on June 4, 2018);
- PPM No. 508-PP (resolution of the Moscow Government) dated October 25, 2011.
- SP 54.13330.2016 Residential multi-apartment buildings
The Government decree states that construction work to combine rooms with a balcony is not allowed. This means that, in fact, redevelopment of such a plan is prohibited by law.
However, do not be upset, because the PMP directly prohibits only the complete unification of premises, which implies the demolition of the window sill block, door and double-glazed window. It is possible to transform the living space by dismantling the structure separating the balcony and the room.
Upon completion of construction work of this type, the loggia remains partially isolated. Next, we will look at how the space can be refurbished, and first we will answer the question - how should the redevelopment be carried out?
Merging options
There are a lot of ideas for decorating the entire kitchen space after combining. Possible options include:
- moving the kitchen to the loggia. The work area is created on the balcony, and in place of the kitchen a large dining room or living room is created;
- partial connection , in which openings are made free without demolishing walls;
- complete alignment , with the removal of walls and openings.
The options for combining are huge; to find the right solution, you can look at the ready-made photos presented in the article, use design magazines and other sources of information.
Moving the work area
The solution is functional and helps to significantly increase the kitchen space to create an entire dining room. If you put a stove, sink, furniture and other equipment on the loggia, then to move the work area you need to additionally install water, gas and electricity.
Experts give the following advice:
- in order to leave open access to windows and natural light, all cabinets are made at the bottom, and the top ones can be located exclusively in the end part;
- if the redevelopment was carried out without demolishing the partition, then make the window sill in the form of a bar counter or countertop. Such zoning will expand the functionality of the kitchen;
- the floor on the loggia should be raised slightly, this is necessary to separate spaces and insulate.
In the case of a complete connection, it is convenient to make a U-shaped kitchen.
Decorating a small kitchen: increasing functionality
A small kitchen always requires a careful selection of furniture and appliances; if the space is connected to a balcony, then you can install a refrigerator in the additional area, and the main one will be in a classic design with a table for meals and furniture.
Layouts will be standard:
- corner kitchen - easy to use, always appropriate. After combining, it is better to connect the lower cabinets on the loggia and extend them with a linear set;
- linear arrangement - convenient for short rooms to ensure convenient movement in space;
- A parallel kitchen is an ergonomic option; there is a large passage of 60 cm between the rows of furniture.
The interior can be created to be very functional and beautiful, and in the kitchen you can not only cook, but also welcome guests.
Harmonious idea
When combining, owners often turn the balcony into a dining area. The solution is optimal for people who prefer to cook a lot often, so the kitchen itself will remain free for movement.
The design can be very interesting if the space has non-standard shapes. For example, when there are semicircular walls, several corners:
- it is permissible to use any styles, but much depends on the total area, since classic or retro design requires more space due to massive furniture;
- For the dining area, it is better to choose round tables and exclude the use of a sofa or sofa.
Pay attention not only to the functionality and technical part - you should also choose the right color, installation of the headset, and decor.
Decorating the border of the balcony and kitchen
Since redevelopment is carried out using different methods, there is a need to design the boundaries of different spaces.
If the changes are not combined, and you need to isolate the loggia and kitchen as much as possible, then French windows or transparent doors will do. This separates the two spaces but still allows natural light to flow through.
This option is more suitable for people who are decorating a loggia not using the kitchen method, but rather making a winter garden, an office, a recreation room or a playroom for children.
It must be taken into account that zoning the space using this method must be done carefully, since doors or windows take up a little space for the process of opening them.
To save money, it is better to install sliding systems, then you can place the set as tightly as possible to the door.
The second design method will be arches - an excellent method for zoning, both rooms will merge into one, but the arch will divide them according to functionality. For classic styles, a standard semicircular one is suitable, but for modern design it is better to use abstractions, square or wavy shapes. All room differences can be left as is to create a podium or a cozy place with a low floor.
Designer recommendations
It is worth considering that the balcony is not designed for heavy loads, so there is no need to place massive furniture or a lot of heavy equipment on it. Preference should be given to lightweight materials from which floor cabinets are made. They will be low and narrow and can be installed around the entire perimeter to store kitchen utensils. Wide and low cabinets are used as seats or a sofa if you put pillows on them.
With panoramic windows, designers advise extending the window sill and making a bar counter out of it. The long part will be adjacent to the window and will not block the view, and add high chairs to complete the style. It is convenient to use this option for a small kitchen.
The side walls of the balcony are perfect for adding a cabinet or open shelves. It will be beautiful and functional to install it on one wall of the cabinet and shelves on the other. This gives you enough storage space, you can build in equipment and leave the rest of the space free.
If combining spaces does not give the desired result, there is not enough space left to install a table, then you can install a transformer or a folding set. In addition, round or oval types will take up less space.
Based on the general style, you can use curtains or drapes. If you need to enjoy the view from the window, then it is better to choose roller blinds and blinds.
As for style , design solutions are as follows:
- combine classics in the kitchen with retro or country on the balcony. It turns out to achieve a harmonious appearance with a sufficient amount of wood and textiles in a delicate color palette;
- when creating a kitchen in a loft style, remodel the loggia to look retro;
- combine minimalism and hi-tech;
- Ethnic styles are great for any kitchen;
- oriental design will turn the balcony into a small palace with pleasant light.
To prevent the kitchen from turning out ridiculous and tasteless, designers recommend:
- use similar colored materials in two zones;
- threshold, room difference used for zoning;
- use arched or column structures;
- for a small balcony, do not use bulky furniture; it is better to use a folding table, shelves and light chairs;
- For lighting, it is better to use spotlights and hang sconces on the walls.
There are a lot of options; they can be used even without combining space to make a separate place from the balcony for relaxation, work or play.










