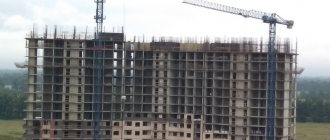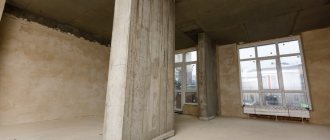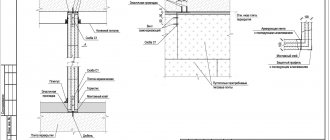The relevance of the data contained in the Unified State Register of Real Estate must be constant, and to some extent the direct owners of the property are responsible for this. In particular, after redevelopment has been carried out in a residential building or apartment, the purpose of individual premises has been changed, or even minor reconstruction work has been carried out, it is necessary to make changes to cadastral registration and the Unified State Register of Rosreestr. In this way, changes are made in Rosreestr after the redevelopment has been completed; in this case, only professional cadastral engineers can order a technical plan. It is much easier to make appropriate adjustments in this case, provided that all real estate documents are initially correctly drawn up, where the technical plan plays a dominant role. The design documentation of the changes made, namely the redevelopment project, must also be properly prepared.
How to make changes to the Unified State Register of Real Estate after redevelopment
Today it is known that, for example, in an administrative building, the legalization of this process is simplified, in particular, there is no need to go through the IAC and obtain a special permit. In order for the owner to receive the right to make changes to official documents, he only needs to present a completed redevelopment project and a special technical report. As a result of any transaction, the owner of the premises or site may change, but even this legal action does not bring about any changes to the technical parameters of the object, if in fact they are absent. Another thing is making changes in a residential premises, here you will have to comply with all the requirements applicable to the safety of the home, but again it is worth noting that all these requirements must be met at the stage of legalizing the redevelopment, and first of all, the responsibility lies with the designers who drew up the apartment redevelopment project, and housing inspection which gives its positive opinion on the redevelopment. The cadastral engineer can only prepare a technical plan based on the design documentation, and then the procedure for making changes to Rosreestr follows.
If the parameters of an apartment or house have changed radically, then the process of making changes after redevelopment becomes somewhat more complicated; this can only be done quickly and inexpensively by specialists. In particular, cadastral registration is carried out based on a previously drawn up technical plan, which actually records all the changes made to the property that is on the cadastral register.
Redevelopment and state real estate cadastre
Let’s not focus on the process of approving the redevelopment , this is written about on almost every page of this site, let’s move straight to the finale - we finally agreed on the redevelopment and received the BTI documents in black lines with the new layout of the apartment.
It would seem that this is the finale.
However, there is another step further. It does not directly relate to redevelopment - it is making changes to the State Real Estate Cadastre.
In this article we will comment on the difficult situation with making changes after redevelopment in the State Conservancy.
Changes to the State Tax Code must be made in the following cases:
- In the case of a change in the total area of the object, this can be either reconstruction (when the area changes significantly) or redevelopment (when the area changes slightly).
- Cases of “technical” errors of the BTI are special. Their number increased with the merger of the databases, when the BTI archive was transferred to the State Committee for Knowledge.
In this article we will consider only the issue of redevelopment.
The previously announced simplifications in the process of approving redevelopment are actually not as simple as they are described. And even after going through this entire process and having all the documents necessary at the end of the process:
- act of completed redevelopment;
- permission (order) for redevelopment from the housing inspection;
- BTI technical passport after redevelopment;
- and other papers that seem to confirm the entire difficult and completely legal path along which the redevelopment was agreed upon, we can begin many months of communication with Rosreestr.
And the timing of this “communication” may exceed the process of approving redevelopment itself.
When we say the word “many months,” it is not an allegory. You can communicate with Rosreestr for 2, 3 and 5 months. For one of our objects, changes were made within 7 months, despite the fact that the redevelopment itself was agreed upon in 3 months.
Why is this happening?
The practice is that even if you have all the documents, Rosreestr still refuses for the most flimsy and insignificant reasons. Moreover, these refusals are veiled by the simple word “suspension.”
What is “suspension” is not a refusal, but a stop of all actions to register an object until certain inconsistencies are eliminated in the opinion of the State Real Estate Cadastre, and if these inconsistencies are not eliminated, then a refusal will be issued later.
Moreover, the owner is immediately charged with a presumption of guilt, and he himself must prove that everything is fine with all the previously agreed upon package of documents. Everything is agreed upon in accordance with the procedure established by law.
However, for some reason what he has is not enough, and he has to write endless letters of explanation and justification, deliver documents completely unrelated to the redevelopment process and prove obvious things.
So, what needs to be done to make changes to the State Property Committee after redevelopment:
- You need to order an extended extract from the cadastral passport and the cadastral passport itself. Conduct an analysis of the compliance of the areas that are in the certificate of ownership (or in the extract, if you were not issued a certificate) and according to the BTI documents before redevelopment.
- Check the coincidence of the layout in the BTI before the redevelopment (that is, in those documents that were initially submitted for approval of the redevelopment) and in the received cadastral passport of the State Property Committee.
- This can be done at the very beginning of the approval process. But usually this happens already in the process of making changes.
- If there were errors, they must be eliminated. And after this, you need to order a technical plan to make changes to the cadastral passport in order to receive a new one, which will take into account the agreed redevelopment.
It would seem that everything is quite simple. However, as we mentioned above, the simplest process, which should take place “automatically,” has been brought to the point of absurdity by the efforts of officials.
Examples of suspensions
Situation one
Let's take some “average” apartment in which redevelopment has been agreed upon.
Let the apartment be 60 meters in area in some brick Khrushchev building , where all the walls are non-load-bearing, and load-bearing only around the perimeter of the apartment. The owner did not need “cut-up” kennels and decided to create some kind of “open space” and demolished almost all non-load-bearing partitions.
The result was the following:
- The area of the apartment before redevelopment is 60 meters.
- The area of the object according to the State Property Committee data - well, let it also be 60 meters. (There are differences here too, but in this case, to simplify the process, so that the owner does not get lost at all, let’s imagine, “lo and behold,” 60 meters also coincided here).
- The area of the apartment after redevelopment is 62 meters. And yes, this can happen. We demolished a lot of non-load-bearing partitions, the area “under” the partitions was included in the total area of the apartment and it turned out that the total area of the apartment increased. And everything was successfully agreed upon.
And we did not suspect that such changes would put State Control Committee officials “in a stupor.” And they, without hesitation, write to us “suspension”. And the reason for the suspension is the following wording - “increasing the area of the object relates to reconstruction,” and they require a package of documents, which is necessary if we are adding several more floors to the house.
To all the comments in the style of “well, how can it be, we have everything agreed upon and this happened as a result of something we did. and so on,” they will persistently write the same phrase in each suspension.
However, after we applied several times, wrote many letters, went to receptions, wrote a pre-trial claim, and so on (and all the time we submitted the same set of documents, since we actually have nothing else and nothing to submit), it happens "miracle". “Suddenly” this set of documents becomes enough and after a six-month process changes are made.
Situation two
Let's say we agreed on the redevelopment.
We prescribe measures in the redevelopment permit. And there is an event such as dismantling a window sill block . In most series of houses, window sill blocks are non-load-bearing structures and can be dismantled. However, this measure is not always specified in the redevelopment order. After all, there is an event called “dismantling of partitions and non-load-bearing structures.” It is logical that if the window sill block is non-load-bearing, then it can be classified as a “non-load-bearing structure”, why register the same thing twice. And sometimes it is prescribed and highlighted as a separate item.
Technical plan after redevelopment with amendments to the Unified State Register
order a detailed technical plan after redevelopment with changes to the Unified State Register of Real Estate from a cadastral engineer who has an engineer’s certificate and a cadastral license-membership in a specialized SRO to carry out his activities. In order to order a new technical plan for further changes to the Unified State Register, you need to study the list of certified cadastral engineers, conclude a contract agreement with the selected one and submit all the necessary documents, especially those acting as grounds for changing the parameters of the real estate (redevelopment project and technical specifications, if the premises are located in a residential building, an order and a redevelopment act from the housing inspection are required).
Next, the cadastral engineer, based on the design documentation, prepares all the necessary technical documentation based on the concluded contract, drawing up a technical plan for making changes after inexpensive redevelopment . Next, a ready-made technical plan for making changes after redevelopment, at the request of the customer, is either transferred to him for personal changes in Rosreestr, or for an additional fee is transferred to a lawyer who, on the basis of a power of attorney from the owner, will make changes after the redevelopment in Rosreestr. In addition to the application, the owner is required to provide title documents for the property; they confirm that the grounds for making changes to Rosreestr are absolutely legal.
Discrepancies in area: where to go?
Quite common is the discrepancy between the area of a property in Rosreestr between the Unified State Register and the State Property Committee. The discrepancy between cadastral registration (GKN) and law (USRE) occurs for two reasons. First: A cadastral or technical error that could have been made through the fault of a cadastral engineer or BTI authorities, as well as through the fault of the Cadastral Chamber, which incorrectly compiled the technical characteristics of the property. The second reason: the result of unregistered or incompletely registered redevelopment or reconstruction of a building or premises in Rosreestr. In the first case, both the cadastral engineer and the person directly interested can eliminate the error. In the second case, not everything is so simple, it all depends on the stage of registration of the property; if the redevelopment or reconstruction has not been registered at all, it should be agreed upon at the beginning and properly legalized. If the process of redevelopment or reconstruction was legalized and corresponds to the characteristics in the cadastre, but the information was not entered into the Unified State Register, this must be done so that there is no discrepancy between the Unified State Register and the State Property Register.
In each of the two cases, to make changes to the Unified State Register, you must contact the registration chamber of Rosreestr. The procedure is standard; it requires collecting and submitting the appropriate document package. The property owner can deal with this process independently, but in order not to receive a suspension or refusal of registration, and to solve the problem of why the areas in the property diverge , one should entrust the solution to this problem to professionals.
What should be the technical plan?
At first glance, this document may seem like a fairly simple drawing with a textual conclusion, in which there is nothing special, but it is simply prohibited to carry it out yourself. To do this, you need to contact a cadastral engineer certified by Rosreestr who has membership in a specialized SRO. Today, these specialists are not at all uncommon in cities of any size, and their services are not so expensive that you risk refusal when submitting an application to the Cadastral Chamber by choosing a cheap cadastral engineer who draws up technical plans remotely; it is still better to involve them in the production of those. plan of a local cadastral engineer who knows the specifics of the region. Unfortunately, despite the uniform legislation, requirements for the technical plan sometimes differ between the cadastral chambers of Moscow and the Moscow region, despite the proximity of the regions.
First of all, the technical plan after redevelopment should be as reliable as possible. The applicant, the owner of the property, should beware of remote services, which are now often offered with great benefit to the buyer. The technical plan after redevelopment requires mandatory measurements, and it is best if accurate and modern tools are used for this in the form of the same measuring laser tapes that undergo an annual accuracy test. Even such small changes as the construction of an arch require careful measurements. Moreover, this concerns the combination of several areas, which previously could have belonged to different real estate objects. Accurate measurements and full compliance of the technical plan with reality will help to avoid many difficulties in the future. For example, there are often cases when incorrect area parameters led to erroneous changes to the State Real Estate Cadastre, resulting in constructive violations of urban planning standards.
In technical terms, everything should be reflected as it is. This applies to those owners of real estate who made redevelopment without prior approval. According to established legislative norms and rules, redevelopment must be agreed upon in advance, but changes such as combining a bathroom, additional openings or connecting a balcony to the main area of the room often violate the existing rules. At the same time, with the assistance of lawyers and cadastral engineers, competent and timely justification of their own actions, the owner of real estate can still officially register the changes. But they must be fully reflected in the plan.









