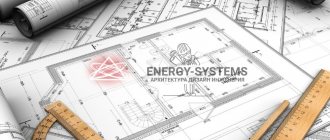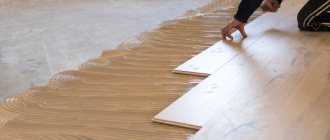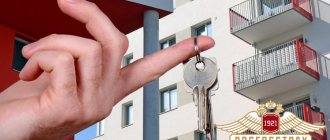Submitting an application to the MFC
To submit documents for a standard redevelopment you need:
- Application
- Passport
- Title document
- BTI documents (if any)
- If there are several owners: handwritten consent from each owner is required.
With this kit you need to go to the MFC and fill out an application there.
When filling out the application, be sure to indicate the standard series of the house or attach a sheet from the MNIITEP catalog of standard redevelopments!
Application example:
Update from 07/04/2018 ! MHI has stopped designing projects from catalog “A” for free; at the moment, free inspection, design and technical conclusions are carried out only for standard projects from catalog “B”. Perhaps there will be some changes soon. We advise you to submit documents for redevelopment from catalog “B” as quickly as possible.
Today, many people strive to turn an ordinary standard apartment into comfortable modern housing. This becomes possible due to redevelopment - demolition and construction of partitions, walls, doorways, changing the size of rooms, moving engineering systems. In buildings of standard series (houses built according to the same specific project), standard redevelopments are possible - those developed by the author of this series.
In the capital, most of the standard buildings were designed by JSC MNIITEP. The organization has a catalog of standard redevelopments, which contains all existing redevelopment options. Thanks to this, a person can choose a ready-made redevelopment/reconstruction option from the catalog, thereby avoiding the need to develop their own projects and their further approval. The catalog consists of several sections. Part “A” is the simplest projects that can be completed without the approval of the Housing Inspectorate - you just need to notify it of the changes. Part “B” is more complex standard solutions: some of them affect load-bearing structures. Here it is necessary to prepare the relevant technical documentation in the regulatory authorities, to inspect the premises: such redevelopment is possible only if the condition of the building itself, the floor and neighboring apartments is satisfactory. An exception is the houses of the P44T and P44M series, in which, since 2007, openings in the load-bearing walls have been provided during the design.
Redevelopment options for a 1-room apartment
In each case, the apartment owners have different requirements. Everyone has a different lifestyle, habits and ideas about comfort. So the options for reworking the same standard project can differ significantly. The most typical ones, which occur in the vast majority of cases, are the combination of a bathroom, sometimes with an increase in its area, the destruction of storage rooms and built-in cabinets. These are usually supplemented by individual requests that suit the needs of the hosts.
Select a bedroom (from a one-room to a two-room)
The most common request for remodeling a one-room apartment is to allocate a bedroom. In some cases this is possible, in others it is difficult. The apartment redevelopment option shown in the photo essentially converts a 1-room apartment into a two-room apartment. This happens due to the transfer of a large number of partitions.
Allocation of a bedroom in a one-room apartment
We begin to consider changes from the input. The bathroom doors were moved to another wall and the former pantry/closet was converted into a walk-in closet. The area of the hallway has been increased due to the area of the room; there is a partitioned off space for a spacious dressing room. Previously, the small hallway had 4 doors, which made its use extremely inconvenient. In the proposed redevelopment option, the functionality of the hallway is much higher.
The partition separating the kitchen was removed and a partition off the bedroom was installed. As a result, we got a kitchen-living room and a separate lounge room. To make the kitchen separation more obvious, a small partition was placed to delimit this area.
The alteration did not affect the exit to the balcony. It can be glazed and insulated, after which it can be attached to the room. (Read more about connecting balconies here ).
Another method is presented in the following project. The initial layout is not entirely successful: the long narrow kitchen is clearly inconvenient.
Selecting a bedroom in a one-room apartment using a radial partition and connecting a balcony
During the redevelopment process, it is necessary to remove the partitions separating the living room and the kitchen. The layout of the bathroom has been changed. The area was increased due to the kitchen, but there was still room for all the plumbing fixtures and a washing machine. In the hallway there is a small partition that screens off the built-in closet.
The living room area is separated from the kitchen-dining area by a small partition. The separation is supported by an extended dining area, which is an extension of the extensive work surface. A window block was installed at the exit to the balcony from the former kitchen. It lets in enough light to illuminate the kitchen.
The bedroom is separated from the living room by a gypsum plasterboard partition; the separation is completed by a translucent sliding radial partition. To prevent the bedroom from being too small, the loggia is insulated and glazed. The window block with the window sill was dismantled, and a closet was installed in the resulting corner. A workplace is organized against the opposite wall.
Two rooms + studio
And also the layout and its conversion into a three-room apartment. More precisely, there are two rooms left, but a studio is formed - a combined kitchen with a dining room. This idea is radical - the kitchen is moved to the place of the living room. The option can be agreed upon only if an electric stove is installed, as well as the availability of technical capabilities to relocate sewer and ventilation risers.
In this option, the bathroom is combined, the kitchen is moved into the room, and in place of the kitchen there is a children's room. The former living room is divided into a bedroom, a significant part of which goes towards the kitchen. The dressing room was also dismantled - it is also included in the kitchen area. The corridor became larger, which made it possible to make all the allocated rooms separate. An ambiguous option, but possible.
We turn it into a studio (3 options)
Among young people, the idea of transforming a standard apartment into a studio apartment, in which only the bathroom remains enclosed, is very popular. There may also be partitions that partially separate one area from another. They can be from ceiling to floor, but do not completely block the entire passage, leaving the space unified.
Redevelopment into a studio apartment
All that is needed in the first option is to demolish the partition between the kitchen and the room. The kitchen area will be visually decorated with different floor coverings - tiles in the kitchen, laminate in the dining-living room. Also, the divider will be a high table/bar counter, with a sofa standing with its back to it.
Options for redevelopment of studio apartments
The second proposed redevelopment method involves demolishing the partition between the kitchen and the room, as well as separating the hallway from the room. The hallway is only slightly marked by a small partition separating the kitchen area. Instead of the demolished walls, it is planned to install a new partition that goes at an angle. It partially encloses the bedroom area, forming a kitchen area.
And the last proposed project involves changing the shape of the bathroom. A partition is also installed to separate the hallway with a built-in wardrobe. In the common space of a studio apartment, the kitchen area is separated by a bar counter, all the rest are formed only by interior solutions.
Allocation of children's
With this layout there is not much choice. Just divide the room with a transparent partition that allows light to pass through.
Allocation of a children's room in a one-room apartment
At the request of the owners, the combined bathroom is divided into a toilet and a bathtub. This was made possible by destroying the closet. The closet leading into the room was also removed and the entrance to it was moved. Now he is from the corridor, and not from the kitchen, as before. Part of the room from the window is separated by a plasterboard partition with a sliding door. In the children's room there was room for a built-in wardrobe. The walk-through room is both the living room and the parents' bedroom.
What are the pros and cons of typical redevelopments?
Advantages of standard redevelopment:
- Saving time and money - you take ready-made and approved solutions from the redevelopment catalog.
- Availability of a catalog of standard apartment redevelopments for review - it can be found on our website mostpr.ru, the official website of JSC MNIITEP or MZhI Moscow.
- Any company that has SRO approval for design and construction work can control the process and its results.
Disadvantages of a typical redevelopment:
- If your apartment is located in a building not designed by JSC MNIITEP, the catalog solutions are not suitable for you.
- Changes to the standard project are prohibited: any deviation from it will not be approved by the commission.
- It is important that the original layout of the apartment is identical to the data specified in the catalogue.
- In many buildings erected after 2007, it is prohibited to dismantle window sill blocks, make openings in load-bearing walls or cut down niches.
- The established period for consideration and making decisions on standard redevelopment projects is 45 days.
- Additional financial costs are possible when changes are made to the project during renovation work.
What information is contained in the catalogue?
The documentation contains detailed information about the list of houses with a detailed description of the structure, floor plans and apartments. The key data are the schemes according to which redevelopment of standard series of houses is allowed. Deviation from the project is not allowed. This is due to design features aimed at providing safe and comfortable living conditions for citizens. Prohibited actions are also described in the documentation. These include:
- demolition and partial dismantling of load-bearing walls, as well as the creation of openings in them;
- increasing the area of the sanitary facility by reducing the kitchen or corridors;
- transfer of risers;
- Removing the ventilation duct.
Violation of these points can lead to the formation of negative factors affecting the health and life of citizens.
If you need registration in the BTI for redevelopment, we recommend that you contact our company. We will do everything efficiently and in a short time.
Procedure for free redevelopment
- Select a redevelopment project from the catalog.
- Submit an application to the MFC with the BTI technical passport attached, a layout option from the Catalog and a copy of the owner’s passport.
- Wait for a call from the engineer of the contracting organization selected by the Moscow Housing Inspectorate based on a competitive procedure, and provide access to your own, as well as the apartments located above and below.
- Obtain permission for redevelopment upon expiration of the period for providing public services.
- Carry out construction work according to the project, with the involvement of an organization with SRO approval. It is important to carry out work in strict accordance with the recommendations from the design solution and use a non-collapsing diamond cutting method with appropriate equipment. This service is provided by our company, details in the Diamond cutting section.
- Sign acts for hidden work and write an application to the MFC for acceptance of the work by the MZhI commission.
A more detailed redevelopment approval scheme.
Catalog of standard projects
The catalog of redevelopment projects from the housing inspection is divided into two parts. The first one presents the simplest projects with standard planning and engineering solutions for the reconstruction of apartments. In such projects, changes usually concern non-load-bearing partitions, which are demolished or moved to other places, installed plumbing and other equipment. Simple projects involve little or no permanent structures and engineering.
Simple standard apartment redevelopment projects can be used for renovations without approval, and after finishing, government services can be notified of the work performed. To do this, just download the project you like, carry out the repairs, and then submit an application to government inspectors and provide them with the opportunity to visit the apartment to check the quality of the finish. If the inspectors consider that the repairs were carried out correctly and do not violate any legal norms, the owner will be able to call BTI employees to the house to make changes to the apartment’s registration certificate.
The second part of the catalog contains much more complex design documents, which may provide for major repairs affecting load-bearing partitions, complex engineering communications, including general building communications. Such projects must be coordinated with government services before the start of repair work, that is, obtain permission to carry out redevelopment.
Owners are not always allowed to use standard projects for large-scale reconstruction. Most often, owners receive a ban on repairs due to any discrepancies between the apartment and the requirements of the design documentation. This happens quite often, so you need to be prepared for possible problems at the approval stages and react to them calmly.
Why is redevelopment free?
The Moscow Housing Inspectorate annually conducts a competitive procedure, the subject of which is the provision of services to the population in terms of inspection and design of standard apartments. Based on the results of the competition, MZhI organizes work with the contractor and, upon receipt of applications from the population, sends them to the selected organization, in 2018 this is the Mostroyproekt company. After we receive an application with a list of documentation, our engineer comes to you, conducts an inspection of the premises and draws up a Technical Report on the possibility of redevelopment. The average market value is from 60,000 rubles. You, as the recipient of the service, do not pay for the survey and design solutions. This money will be paid for you from the city budget.
You will have to pay for Author's supervision for subsequent approval; the cost will be 10-15 thousand rubles. This is a mandatory procedure and it requires the visit of a supervisory engineer to inspect licensed types of construction activities; we repeat that you receive a “Permit to redevelop an apartment” absolutely free of charge. But in the future, when carrying out work, you will need Author's supervision and with its help you will receive a “Certificate of Completed Reconstruction”. You may also need our other services or work: acts for hidden work, a work log, diamond cutting and strengthening of openings.
How do you know that the apartment is located in a panel house?
First of all, you can find out what materials an apartment building is built from by looking at the facade. In panel houses, the outer walls are almost always made of prefabricated curtain panels, produced in a factory and installed on the frame of the inner walls by welding embedded metal elements. The height of one curtain panel corresponds to one floor of an apartment building, and the width corresponds to the width of one or two rooms of a standard apartment. Seams are formed between the individual curtain panels, which are sealed before the facility is put into operation, but they remain clearly visible on the façade. If visually the facade of the house consists of many panels separated by seams, then your house is a panel house.
Sometimes it is difficult to determine from the facade whether a house is panel or not, since in some buildings the outer walls are made of brick. Although such design solutions are quite rare, they should be remembered.
You can find out all the features of your home from the management company or the developer. In addition, there are many sites on the Internet today that allow you to determine the type of house by address. The owner just needs to indicate the exact address of the apartment and the program will inform him about what materials were used for the construction of the object, as well as the series of standard structures.









