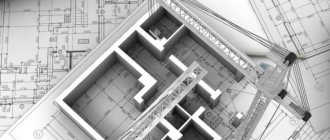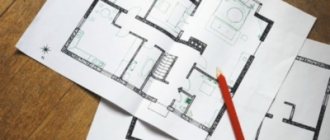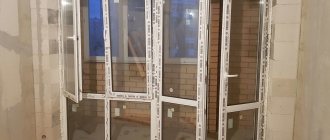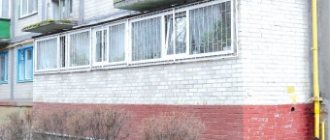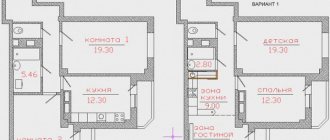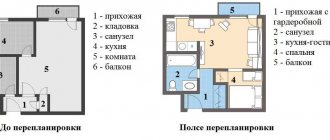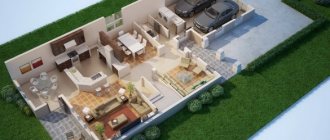Combining a balcony with a room is an event prohibited for implementation in accordance with clause 10.18 of Appendix 1 to PPM No. 508. However, it is often possible to dismantle a window sill block, threshold or even part of the outer wall by installing French windows. You can simply remove the window and door, and then, if necessary, put them back (for example, when selling an apartment).
In this article we will analyze all the aspects and features of such redevelopment. But first, we will provide brief information for those who want to legalize the combination of a room with a balcony with the help of our specialists.
Joining the common area
Is it possible to attach a loggia to a kitchen or room?
It is carried out in accordance with the requirements of Articles 25 and 26 of the Housing Code of the Russian Federation, and the change in the loggia is carried out in accordance with Resolution 508 of the Moscow Government.
The balcony can be considered both in the context of the overall project and as a separate element.
You can attach a balcony to a living room (with reservations). To the kitchen - with significant restrictions.
Find out on our website how to coordinate such renovation work on a balcony, kitchen or bathroom.
What is a rework?
What concerns changes to the loggia: what can be done and what cannot be done?
Redevelopment is considered to be dismantling or changing everything related to its technical plan.
Glazing is included here - yes, it's exactly the same, along with eliminating walls or window sills, and installing new doors.
If the question arises about “redrawing” a balcony, you should under no circumstances take on this task yourself or turn to an amateur designer - there are quite a lot of nuances in this issue.
Many people prefer to simply make changes and remain silent, but, firstly, this will not achieve much: such a change will definitely be noticed - for example, when moving a heating radiator, you will definitely need to call an engineer from the BTI, and the neighbors usually become aware of it quite quickly.
Illegal work threatens with legal proceedings, a fine, an order to return the housing to its previous form, and in especially severe cases, the living space may be seized and put up for auction. Is it worth the effort?
But even if a miracle happens and no one finds out anything, it will no longer be possible to perform legal actions - for example, sell, exchange or mortgage.
Therefore, be sure to contact a licensed design organization and order a work project . Then, along with other documents, you will have to submit it to the Housing Inspectorate.
You can learn how issues of buying or selling an apartment with redevelopment are resolved from our articles.
The process of approving the planned redevelopment of a balcony or loggia and submitting documents
- In order for everything to be legal, you need to contact the city (or district) department of architecture at the immediate location of the apartment with a written application.
- After receiving permission from the architecture department, you need to enter into an agreement with a design organization that has a license to develop special redevelopment projects to provide you with services.
- When ready-made project documentation is received, it will need to be agreed upon with the local authorities of the Ministry of Emergency Situations, the department of urban planning and architecture, the gas service and the sanitary and epidemiological station. All of the above organizations must issue you permits on their letterhead, certified by the signature of the managers and a wet seal.
- Having completed the collection of all permitting documents, you can go to the architecture department (to which you initially applied with the application) and pick up a warrant that gives the right to carry out reconstruction work.
- With your own hands, or with the help of invited professional builders, carry out the redevelopment of the agreed object in the apartment in accordance with the plan issued to the design organization. It should be noted that be careful when carrying out the restructuring; if you do not do it as indicated in the prescribed plan, you will have problems when handing over the object to the selection committee.
- The commissioning of the “new building” takes place in the presence of an invited selection committee with representatives from the city council, utility service and design organization. After all representatives of the services give the go-ahead, an act of putting the facility into operation is drawn up and signed by all members of the commission.
- When all the necessary documents are in hand (ownership of the property and its technical plan, warrant, permission for redevelopment, act of acceptance of the object after redevelopment), you need to make changes to the documents on ownership and the apartment plan, in accordance with the new documents. Previously, all this was done in BTI, today - by the organization that replaces it.
What is prohibited?
What will definitely not be given the go-ahead when approved?
This:
- removal of the battery into this room (can only be moved to the adjacent wall);
- dismantling the lintel above the opening (supporting structure);
- dismantling the threshold when removing the window sill block;
- complete combination of the balcony with the kitchen;
- cutting the side walls of the balcony (SNiP “Fire safety of buildings and structures;
- creation of an additional loggia (if the apartment is not located on the first floor);
- extension of the balcony beyond the level of the facade wall.
Moreover, upon approval they will definitely require a thermal engineering calculation document. Without it, they usually refuse even things that are not prohibited by law.
Is it possible to convert the loggia into a kitchen, that is, to combine them? Kitchen-loggia “without borders” - such an addition is impossible under any circumstances, as is the reconstruction of an apartment “kitchen on a loggia”, if only because the kitchen is a warm room, and the balcony is a cold one.
Find out from our articles about where to start remodeling your apartment, where to order a project and obtain permission to renovate your living space.
Combining a balcony with a kitchen
Typical apartments do not have a large area, and kitchens can only accommodate the necessary equipment and furniture. Remodeling a kitchen with a balcony, the photo below shows it, can change the interior both visually and functionally.
The balcony as an extension of the kitchen is the result of a successful combination
To connect the balcony to the kitchen, it is enough to confine yourself to dismantling the window unit. The remaining combined section of the wall can be used as:
- Stolika
- Bar counter
- Cabinets
- Countertops for hobs, etc.
Combining a kitchen with a balcony, the photo below shows this, will help you make rational use of the new space.
Combining the work area and window sill
The attached space of the former loggia can be turned into a dining room or pantry, and if the area allows, then the work area can be moved to the balcony. When combined with a work area, it is important to consider several factors:
- The balcony is a suspended structure and cannot be overloaded, so before removing heavy furniture and appliances, it is worth calculating the loads on the attached space.
- Autonomous wiring and the presence of sockets on the balcony are not allowed; electrical appliances are connected to a network located in the kitchen itself. This can be done using an extension cord, hiding the wires in a special box or pipe.
The kitchen connected to the balcony in the photo, with a remote work area
To make the new connected area warm, you should take care of heating. Since when combining pipes it is impossible to lead to the balcony, the best solution for the combined space would be to install underfloor heating or electric radiators.
The amount of furniture and equipment that can be moved to a combined balcony depends on the area of the room and the load-bearing capacity of the balcony slab, which is determined based on engineering calculations of loads.
You can place a refrigerator on the small attached balcony or equip a cooking area (stove and hood). The addition of a large loggia will allow you to use the area as part of the work area, where equipment, wall cabinets, a countertop, and a sink are placed. Almost any combined balcony can be used as a dining room by placing a table and chairs on it. A sofa and armchairs will complement the resting place when united, and family members will be able to spend time without disturbing the owner.
What is allowed?
What will you be allowed to do?:
- installation of sliding partitions (keeping them open is not prohibited);
- "French window".
Is it possible to attach a loggia to a room by removing the window opening? A living room can be added by removing the window sill block , but the threshold and partition must be preserved.
Experts also suggest a little trick : if removing the window and door frame is all that is planned, then this can be done without informing the supervisory authorities. In an emergency, you can always put it back.
You can learn about whether it is necessary to legalize the redevelopment that has already been done in an apartment, as well as how to legalize it yourself, from our articles.
Approval procedure
How to legitimize such a connection of premises? Actually, there are two regulatory bodies here - BTI and Housing Inspectorate .
First of all, you need to contact the BTI to call an engineer. He will carry out an inspection and take the necessary measurements, on the basis of which a new registration certificate will be issued.
Next, you should contact the research institute that developed your house or a licensed design bureau to receive a project. Price will vary depending on complexity.
Sample application for redevelopment of an apartment
The BTI will tell you what other documents are needed specifically in your case. Often this is permission from the Ministry of Emergency Situations, SES, and the Committee for the Protection and Protection of Historical Monuments . They are always required to provide a heat calculation. For a cadastral extract, contact Rosreestr.
After this, all documents are submitted to the Housing Inspectorate. A decision usually takes the standard two weeks. After this, you will be given permission or refusal. Which, however, can be challenged in court .
In what cases can they refuse?
The Housing Commission may refuse to issue a permit if:
- if the planned alteration involves the demolition or partial dismantling of load-bearing walls;
- in case of significant damage to the facade of the house;
- if the house is a historical architectural monument;
- when the interests of the owners of other apartments are infringed;
- when the structure being erected blocks an emergency fire exit.
Remodeling an apartment is a difficult and costly matter, and it is better to start it legally, then a lot of trouble will not interfere with enjoying the comfort of an additional recreation area.
