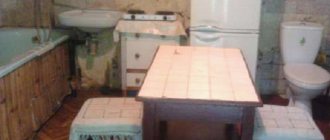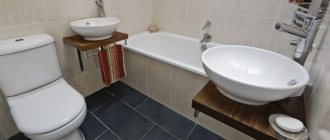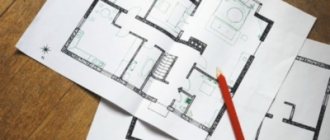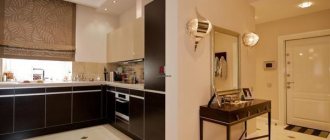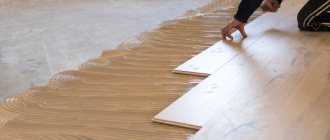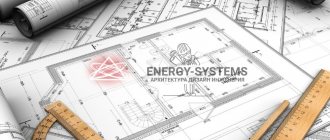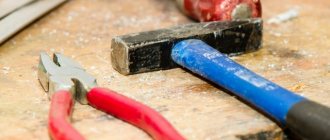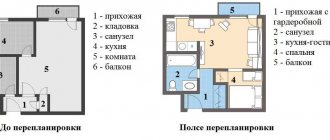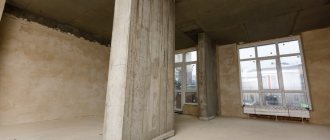Everyone who lives in small apartments knows about the difficulties of settling into such living space.
Sometimes residents, in order to somehow bring the design of their apartment closer to a modern format, go for the reconstruction of the premises with the demolition of walls. Most often the bathroom and toilet are combined.
Is permission required to demolish a partition? We’ll talk about the pros and cons of a combined bathroom, as well as various options for combining a bathroom and toilet below.
Combining a bathroom and toilet: advantages and disadvantages
There are many reasons that push people to combine a bathroom and toilet, but the main one is the small size of these rooms. It's no secret that in old high-rise buildings, the toilet and bathroom are very cramped. Often it is even impossible to install modern plumbing in them. So sometimes unification helps to at least partially solve this problem.
The arguments in favor of a combined bathroom are as follows:
- A combined bathroom and toilet provide more free space: a washing machine and an additional wardrobe can be placed in the combined space.
- It becomes possible to install a bathtub of other sizes and modifications, for example, a jacuzzi.
- The combined space has much wider and more functional design options.
- Installing a common communications system will save useful meters, and a well-thought-out access scheme to water meters and pipes will be convenient when eliminating leaks.
- Small savings on facing materials (less tiles and installation of only one door).
- Practicality and convenience for housewives: one room is easier, faster and more convenient to clean than two.
Arguments against a combined bathroom:
- Combining a bathroom and a toilet is already a redevelopment. Many people ask the question: is approval necessary? Of course it is necessary. This is a waste of time and money on preparing and collecting documents.
- If the wall between the rooms is load-bearing (which happens in brick houses), then combining a bathroom and toilet is out of the question.
- A shared bathroom cannot be used by 2 people at the same time.
- Some people don't like sharing smells in the same room.
It is not in all cases advisable to combine a bathroom with a toilet . For example, if more than 4 people live in your apartment, then in the morning there will definitely be queues near the bathroom, dissatisfaction with those who like to take long showers, etc.
This option is suitable for apartments inhabited by 1 - 2 adults. The presence of children in the apartment should be taken into account separately due to their natural need to carry out their affairs in an extraordinary manner.
Legal basis for redevelopment
The bureaucratic machine of the socialist era left a legacy of a lot of everyday inconveniences such as standard standard bathrooms and combined bathrooms with a bathtub. Anyone who has once visited a standard bathroom has experienced the inconvenience of a narrow room where, when you get up from the toilet, you can touch the opposite wall with your forehead.
And if you imagine a family of 3-4 people during rush hour, then it’s time to start arranging and remodeling the bathroom. But lightning-fast redevelopment plans can break down under the onslaught of problems associated with the need to coordinate redevelopment.
There is a list of normative regulated documents on the basis of which projects for bathroom redevelopment are coordinated and approved:
• VSN 58-88 (R) and VSN 61-89 (R) of the Ministry of State Architecture Committee
• VSN 41-85 (R) and VSN 55-87 (R) Gosgrazhdanstroy
as well as sections of SNiP and orders of local authorities.
But the desire to make your dream come true - an expanded bathroom - will force you to look for a profitable solution, realistically assessing the possibility of its implementation. This fundamentally does not mean that the owner will be able to immediately begin redevelopment. There is a long marathon ahead called: “Bureaucratic Games.”
General rules for combining a bathroom and toilet
Combining a toilet and a bathroom does not present any particular technical difficulties, but certain repair requirements must be taken into account:
- It is prohibited to rebuild a bathroom in such a way that this hygienic room is above the living space or above the kitchen of the neighbors below. An exception may be cases when a similar redevelopment has been carried out in the apartment on the floor below.
- The doorway of the bathroom cannot be directed towards the kitchen or living space, except in cases where a disabled person lives in the apartment or there are several toilets (private house or multi-level room).
- When combining a toilet and a bathroom, it is necessary to carry out a major overhaul of the floor and make a new screed with high-quality waterproofing. Otherwise, the inspection has the right not to accept the repair.
- According to the standard, the floor in the toilet should be 1.5-2 cm lower than in the corridor and living area.
In addition, there are minimum standards for the distance in front of plumbing equipment, namely:
- 60 cm - in front of the toilet;
- 70 cm - in front of the sink and bathtub/shower cubicle.
Permissible and prohibited changes
Permitted changes include the following manipulations:
- demolition of partition;
- increasing the area due to non-residential premises (corridor, storage room, built-in closet);
- moving the bathroom to a place located above the non-residential premises of the neighbors below.
The following changes are prohibited:
- increasing the area of the combined bathroom at the expense of residential premises;
- a doorway with access to the living quarters or kitchen.
These restrictions imply compliance with safety standards and rules for living together in an apartment building.
Moving a bathtub or toilet to another location
Since the sink and bathtub require pipes with a diameter of 50 mm with a slope of 2 to 4 degrees, moving them does not cause significant problems (be it a panel or brick house). Proper installation of plumbing ensures the natural elimination of liquid waste.
Important! Laying a sewer system without a slope will cause water to stagnate. This leads to blockages and the constant presence of unpleasant odors.
Changing the position of the toilet is somewhat more difficult, since it needs a large diameter pipe - 10 cm. It is important to remember that it is also located at an angle. The transfer procedure is complicated by the presence of “elbows” (corners) in the pipe. It is important to remember hygiene standards: the toilet is always installed in pairs with a sink, or a sink with a bathtub (although this method is used less frequently).
Features of installing additional equipment
Such parts of the restroom as a heated towel rail, washing machine, drying cabinet are installed in accordance with certain requirements of logic and convenience.
So, the heated towel rail must be located next to the water communications, otherwise this will lead to a change in water circulation and a general decrease in its temperature. Of course, if an electric heated towel rail is installed, then this requirement may not be adhered to.
Advice! Choose dryer models without many thin parts and narrowings, otherwise water will not circulate well in them. In addition, over time, scale and other contaminants accumulate in narrow places, which will lead to a sharp narrowing of the duct.
It is best to opt for a dryer, the size of which is 60 by 80 cm. You can choose any type of electric heated towel rail - the main thing is not to overdo it with the size, otherwise it will be too hot in the restroom. Connecting a washing machine requires a cold water supply and sewerage, but these procedures do not require coordination.
How to coordinate the combination of a bathroom and a toilet?
Let us immediately note that unauthorized combination of a toilet and a bathroom is not allowed. This issue needs full coordination with several authorities.
To obtain permission, the owner should first contact the BTI, then the Housing Inspectorate, the district architect, the MFC and then the prefecture.
The owner of the living space collects a standard package of documents required for approval of any redevelopment, which contains:
- BTI registration certificate;
- floor plan with explication (before redevelopment);
- an extract from the house register about the number of persons registered in the apartment;
- a copy of title documents, previously certified by a notary, or a copy of the rental agreement.
To obtain a permit, the above documents are submitted (in person or through specialists in approving redevelopment) to the MFC, from where they will be sent to the Housing Inspectorate.
In 2021, redevelopment cannot be coordinated according to a sketch, as could be done before . You will definitely need a redevelopment project, which is ordered from an architectural design bureau.
This is due to the fact that today a prerequisite for redevelopment of wet areas of an apartment is the installation of a waterproofing layer, which is reflected in the redevelopment project.
In addition, in large cities, in addition to the project, the development of a technical report is required . If plumbing equipment is replaced, this may create additional load on the floors, so additional engineering calculations are required, which are reflected in the technical report.
When the repair work is completed, a BTI employee will come to the applicant’s home and check the redevelopment’s compliance with the project.
Options for combining a bathroom and toilet
There are only three such options:
- Standard combination of rooms by dismantling the wall between rooms without subsequent expansion. In this case, the partition (which is not load-bearing) between the rooms is dismantled, waterproofing is installed, and the plumbing is replaced and reinstalled. It is strictly prohibited to dismantle ventilation ducts and shafts with this redevelopment option.
- Combining a bathroom and toilet with expanding the area due to non-residential premises. It is used, as a rule, in panel houses and Khrushchev-era buildings by moving the entrance to the kitchen from the living room; the old opening to the kitchen is blocked, after which an empty corridor remains, which is used for the bathroom.
- Combining a toilet and a bathroom, taking over part of the living space, or moving the bathroom to a kitchen or living room. Such redevelopment is possible only in exceptional cases.
SanPiN 2.1.2.2645-10
1) 3.8. In apartments it is not allowed: - the location of bathrooms and toilets directly above living rooms and kitchens, with the exception of two-level apartments, in which it is allowed to place a toilet and a bath (or shower) directly above the kitchen; - fastening of devices and pipelines of sanitary units directly to the enclosing structures of the living room, inter-apartment walls and partitions, as well as to their extensions outside the living rooms. If your neighbor has a living room below you, then you cannot organize a toilet or kitchen in your own place. 2) 4.7. Natural ventilation of residential premises should be carried out by air flow through vents, transoms, or through special openings in window sashes and ventilation ducts. Duct exhaust openings should be provided in kitchens, bathrooms, toilets and drying cabinets. The design of the ventilation system must prevent the flow of air from one apartment to another. It is not allowed to combine the ventilation ducts of kitchens and sanitary facilities with living rooms. Ventilation ducts must be separate. 3) 5.1. Living rooms and kitchens of residential buildings must have natural lighting through light openings in the external building envelope. You cannot make a living room or kitchen without a window. 4) 3.9. It is not allowed to arrange an entrance to a room equipped with a toilet directly from the kitchen and living rooms, with the exception of the entrance from the bedroom to the combined bathroom, provided that there is a second room in the apartment, equipped with a toilet, with an entrance to it from the corridor or hall. If you have one toilet, then the only exit is into the corridor.
Where to begin?
If the project is ready, then work begins with the dismantling of old plumbing and pipes . If they are in good condition, then they can be used in a renovated room. However, it is better to replace the old plumbing fixtures with new ones.
Using a hammer drill or jackhammer, the partition separating the 2 rooms is demolished from top to bottom.
Keep in mind: in many houses, the toilet and bathroom, in addition to a common wall, also have side walls, like a “stall” installed indoors. In this case, you need to break down the side walls as well; This way you will slightly expand the area of the room.
Features of combining a bathroom and toilet in Khrushchev
The standard layout of Khrushchev apartments assumes that no more than 4 m² of the total area is allocated for the bathroom . Unfortunately, such a small area is not enough to accommodate everything you need: cabinets, plumbing, household appliances. Therefore, renovation of a Khrushchev-era bathroom begins with thoughtful design.
What should be taken into account in a renovation project for an ergonomic bathroom in Khrushchev:
- it is better to demolish the partition and combine the bathroom and toilet;
- install a compact shower cabin or hydrobox instead of a voluminous bathroom, otherwise there will be nowhere to put the washing machine.
- In the interior you will have to use small-sized pieces of furniture and equipment.
A good option would be to swap bathroom and toilet spaces . How to arrange furniture and plumbing in this case?
Do this: place the shower stall where the toilet was previously installed, and in the place where the bathroom was, place the toilet, washbasin and washing machine; there will also fit small cabinets, shelves and a laundry basket.
There are 2 ways to combine a bathroom and toilet in a Khrushchev building:
- Simple demolition of the partition, when the area of the bathroom remains the same.
- Enlargement of the room due to the adjacent corridor. In this case, the entrance to the kitchen changes: it needs to be made from the living room.
In a very tiny combined bathroom (3 m²), instead of a shower cabin, you can install a modern shower panel that occupies a minimal area. The sink can be equipped with a long countertop and cabinets can be placed under it for storing towels, household chemicals and household items.
Visual expansion of the area can be achieved using some design techniques. In this case, experts give the following advice:
- use only light pastel shades;
- arrange the lighting fixtures correctly: hang a lampshade or a small chandelier on the ceiling, and small lamps on both sides of the mirror;
- decorate the floor and shower area with the same material;
- use a matte finish in the combined bathroom.
Combination of bathroom and toilet in a panel house
Panel houses began to be built back in the 40s, so it is not surprising that the layout of apartments does not quite fit into the modern format. The rooms themselves in such apartments are usually spacious, but the bathroom is usually tiny and extremely uncomfortable.
Unlike Khrushchev, combining a bathroom and toilet in a panel house is simpler, since both of these rooms are not part of the building structure and are presented as a separate built-in block, which simplifies the process of approval and obtaining permission for redevelopment.
Since the bathroom area here is larger than in the Khrushchev-era building, the combination of two rooms provides more opportunities in terms of design, as well as the transfer of sewerage and water supply systems.
Option for combining a bathroom and toilet without expanding the area
Let us immediately note that brick partitions were never installed in panel buildings - it was either reinforced plaster or flat slate; therefore, dismantling such a partition will not be difficult.
In the new combined space, the options for installing plumbing equipment increase:
- it becomes possible to install a shower cabin and a bidet;
- frees up space to install a corner bathtub or Jacuzzi;
- you can zone the space and delimit zones for washing, bathing, toilet and living area.
Thus, a combined bathroom in a panel house makes it possible to vary the design, taking into account the location of communications, doors and plumbing. In addition, it becomes possible to hide the new plumbing system in false walls or plasterboard boxes, which is a definite plus in terms of the aesthetics of the room.
As for the door, it is better to place it away from the toilet . The combined layout allows you to leave one of the doorways in the same place; It is recommended to seal the other opening with brickwork or moisture-resistant plasterboard.
A combined bathroom layout will require the installation of new electrical wiring and new lighting . Since the bathroom is considered a “wet area,” it is necessary to provide a reliable level of protection for the wiring and easy access to its possible repair.
For wiring, use only solid pieces of wire, double insulation and double wattage.
Option 2 - combining a bathroom and part of the corridor
An expanded redevelopment option makes it possible to increase the area of the bathroom by 1.5 times. There will be much more free space; here you can place:
- toilet;
- bidet;
- hydromassage bath;
- washing machine;
- sink with a beautiful countertop;
- furniture set.
After placing all these elements, there is still a lot of free space left . The placement of plumbing fixtures in this option gives more design possibilities. You can use contrasting colors, bright details, etc.
In conclusion, we note that combining a bathroom by dismantling the partition between the bathroom and toilet is feasible in almost all apartments, since this wall is not load-bearing.
The only thing worth emphasizing is that combining a toilet with a bathroom in a brick house is unlikely to work. There are usually ventilation channels inside a brick wall that cannot be eliminated and, therefore, removing the wall itself is also prohibited.
In other cases, a combined bathroom is quite feasible in practice.
Video: How to combine a bathroom and a toilet
What to do after redevelopment
When the apartment owner completes repairs, he must update the technical passport:
- An inspector from the Housing Inspectorate is called to the house.
- The owner receives hidden work certificates from the construction company that carried out the renovation.
- The owner of the apartment receives documents confirming the reconstruction from the inspector.
- A BTI technician is called to your home to take measurements of the premises.
- After some time, the BTI issues a new passport.
Remodeling a bathroom and toilet is a complex but completely doable process. If you find an experienced contractor who takes a responsible approach to construction, or thoroughly study all the issues regarding redevelopment, then you can agree on a plan and obtain permission without unnecessary nerves and waste of time.
It is important to remember that demolishing the partition and changing the position of some plumbing parts is possible in a simplified manner. But enlarging the restroom or partially relocating it is a more complex procedure, requiring a full BTI inspection and the preparation of a package of documents.
