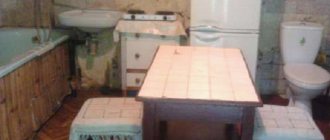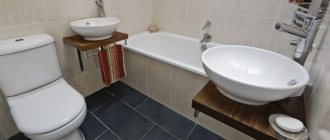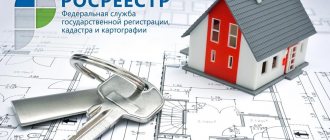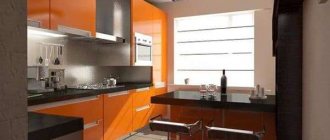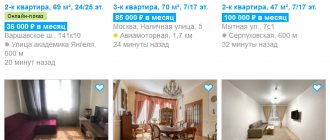Article updated: April 2, 2021
Mitrofanova SvetlanaLawyer. Work experience - 15 years
Hello. If you want to combine and enlarge the bathroom in the apartment (combine the toilet with the bathroom), then on this page I have posted detailed instructions on how to coordinate and legalize this redevelopment in advance in 2021. The instructions are divided into 8 large steps.
If you have already combined and enlarged the bathroom WITHOUT prior approval, then this is an unauthorized redevelopment and it is legalized differently. I will soon write a separate instruction for such redevelopment.
We understand in what cases it is allowed to combine and enlarge a bathroom
In almost all cases, you can expand the bathroom using non-residential premises in the apartment. Non-residential premises include a corridor, storage room, built-in closet, etc.
But expansion into residential premises will not always be allowed. The bathroom is considered a wet area, and these areas cannot be located above living spaces, because at the same time, the housing rights of the neighbors below are deteriorating (clause 3.8. SaNPiN2.1.2.2645-10 and clause 9.25 SP 54.13330.2016). But if there is a non-residential premises under the future wet zone, then it can be expanded at the expense of residential premises. These are situations: when the apartment is on the ground floor and there is nothing below or a basement (non-residential); Under the apartment there is an office, warehouse, shop (non-residential).
Therefore, in stage No. 1 of the instructions, I advise you to consult in advance with the redevelopment approval department in your locality and only then order the project. This is written below.
A small digression - if you need a free consultation, write online to the lawyer on the right or call (24 hours a day, 7 days a week) (Moscow and the region); (St. Petersburg and region); 8 (800) 350-24-83 (all regions of the Russian Federation).
Stages:
- Stage No. 1 – Consult the redevelopment approval department
- Stage No. 2 – Order a project
- Stage No. 3 – Obtain permission to combine a bathroom
- Stage No. 4 – Combine and enlarge the bathroom (renovation)
- Stage No. 5 – Invite an inspector to inspect the completed redevelopment and obtain certificates
- Stage No. 6 – Sign the acts of completed redevelopment and submit them to the approval department
- Stage No. 7 – Enter information about the combined and enlarged bathroom into the technical accounting of the BTI
- Stage No. 8 – Enter information about the combined and enlarged bathroom into the cadastral register
Relocation, expansion and consolidation of bathrooms
Combining a toilet and a bathroom is possible in most situations. The main thing is to correctly place plumbing fixtures, heating radiators, etc. If these issues, as well as approval issues, are problematic for you, we will be happy to take on these concerns; all you need to do is explain to our specialists what changes you want to make.
Expansion of the bathroom is also possible due to auxiliary premises, which is why in some situations it is possible to move the bathroom to the corridor or pantry. The bathroom can be “moved”, or a guest bathroom can be organized in the hallway (if its area allows). The main thing is that it is necessary to take into account the features of the sewerage scheme for this layout. For example, sometimes, if equipment is moved within the same room, it is necessary to lift it onto a podium to ensure “gravity flow” of sewage. That is why it is extremely important to coordinate all these issues with specialists.
Expansion and relocation of bathrooms, rearrangement of equipment and many other activities require the preparation of project documentation, which must be approved by the authorized authorities. If you are interested in moving a bathroom to a kitchen or other room, our specialists are always ready to assist you.
Stage No. 2 - Order a project from a design organization
When agreeing on the expansion of a toilet/bathroom at the expense of a corridor/storage room/built-in closet (i.e. non-residential premises), a project is always required (why - below) and a technical report on the condition of the structures and the possibility of redevelopment (not always). Whether this technical conclusion is necessary in your specific case, check in advance with the approval department (stage No. 1). It is also necessary to draw up a certificate of hidden waterproofing work, but this is already during the repair (stage No. 4).
Why is the project required? Because the bathroom (toilet and bathtub) are a “wet area”. Where the “wet zone” expands (in our case, due to non-residential premises), the floor structure always changes and a layer of waterproofing must be laid (SNiP 2.03.13-88 “Floors”). And such work is coordinated only according to the project. For example, in Moscow, this requirement is specified in clause 2.2.1 of Appendix No. 1 to City Government Resolution No. 508.
You can order a project and technical report from any design organization with SRO (self-regulatory organizations) approval and from the BTI. Prices are different everywhere, depending on the complexity of the project, the size of the apartment, locality, etc. It is clear that in Moscow the project will cost more than in Orenburg.
Before ordering a project, I advise you to consult with the design organization. Explain your situation in detail and find out what documents are needed to order the project. Usually you will need to submit a technical passport for the apartment, a certificate of ownership or an extract from the Unified State Register of Real Estate (apartment owned) or a social tenancy agreement/order (municipal apartment).
After ordering and paying for the project, the company’s engineer will come to the apartment to inspect and measure it. After the measurements, the company will draw up a redevelopment project (usually in two copies). It should include all changes that will be made during the renovation - dismantling/installation of partitions, openings, waterproofing of floors, transfer/removal/installation of plumbing (if necessary), etc. In addition to the project, an agreement on author's supervision and, sometimes, a technical conclusion must be drawn up. The company will also issue a copy of its SRO clearance certificate.
ADDITIONALLY: For example, in the Moscow region/Moscow region (but not in Moscow itself), before submitting the ordered project and documents to the Administration department (next stage No. 3), this project must be approved by the Management company (HOA, housing cooperative, housing office, etc.) .P.). That is, you need to submit the project to your management company, their manager will review it and put a stamp on it with a signature that he is familiar with the project, or issue a separate certificate about this. But, as stated above, approval from the Management Company is not required everywhere. You can find out about this from the company from which you ordered the project.
Moving plumbing equipment within the bathroom
The owner can move plumbing equipment within the wet area, that is, it is allowed to swap the toilet and bathtub, move a water heated towel rail, and so on. There is no need to coordinate the transfer of equipment - changes to the apartment’s registration certificate are made after the fact.
It is important to consider that if you have insured your liability and a domestic accident occurs (for example, you flooded your neighbors’ apartment), the insurance company may refuse to pay out funds on the basis that the location of the engineering equipment differs from the BTI plan. If you update your BTI plan on time, you can avoid unexpected expenses.
Connecting and moving utility lines is not always acceptable from a technical point of view, therefore, before moving plumbing equipment, it is important to clarify the connection system. For example, it is technically difficult to move a toilet to the opposite wall: you will need to extend the sewer pipe and provide it with a slope for natural drainage - as a result, the toilet will be installed at a high height. You can try installing a pump and not lifting the pipe, but, as practice shows, pumps are very noisy and often break down. Do you need these problems and are you ready to constantly solve them? Moving a sink and bathtub is a simpler task, since a sewer pipe of a smaller diameter (30–36 millimeters) is connected to them, and it is much easier to provide the necessary slope to such a pipe. Relocating a water heated towel rail is a standard operation, but this work should be entrusted to your management company: the heated towel rail line is a common property, and if we assume that an accident occurs after the transfer, then all responsibility will fall on the shoulders of the owner who carried out the unauthorized transfer of the equipment. After moving the heated towel rail, request a certificate of work performed from the plumber of the organization operating the house.
Remodeling a bathroom is possible, but not all ideas should be implemented. It is important that the redevelopment is legal and does not worsen the living conditions of the owner and neighbors. It is clear that these prohibitions apply to apartment buildings: if you live in a private sector, then you can arrange and plan the space the way you want - for example, place a pool on the balcony.
Photos: cover, 1 - Katya Zaklivenets, 2,3 - Polina Rukavichkina
Stage No. 4 - We combine and enlarge the bathroom according to the project (renovation)
Repair work must be done strictly according to the previously submitted project, no amateur work, otherwise the inspector will not accept it. But it usually happens that only during the renovation process do new ideas and solutions appear. Therefore, if you are going to do something not according to the project (for example, move the toilet/bathtub a little, add a heated towel rail, etc.), you should immediately contact the approval department or the design company for advice on whether this can be done and what to do in this case do. Usually you have to draw up a new project and submit documents again (stage No. 3).
Since the floors of the bathroom are expanding (“wet” zones), a layer of waterproofing must be laid on the floor at the expansion site. These works are called “hidden”. And after installation, a hidden work certificate must be drawn up. The waterproofing layer can only be laid by construction companies with SRO approval or by builders without this approval, but only under their supervision. If your builders do not have an SRO permit or you do the repairs yourself, then you still need to contact a construction company with this permit and draw up a technical supervision (subcontract) agreement with them. A construction company with permission will check the laid waterproofing layer, then issue a hidden work certificate and a log of repair and construction work. Without this act, journal and technical supervision agreement, you will not be able to receive an act of completed redevelopment from the inspector in the future, so these documents are required.
Repair rules: is it possible to increase the corridor at the expense of the room?
Some apartment owners, when starting renovations, may suddenly decide to combine the corridor with the next room. The main thing is not to make hasty decisions. If such an idea has entered your head, you should think it over carefully. The hallway can be combined with adjacent rooms, which will maximize the available space.
Before carrying out renovation work, you need to draw up a project, draw a sketch that will clearly show how the redevelopment will take place and how the room will look after it.
An important point here is the coordination of redevelopment with housing services. It is better to obtain permission before starting repairs. Actions without permission will be considered unlawful and illegal.
Phased redevelopment:
- Select the rooms that will be combined.
- Draw a sketch or detailed plan.
- Take it to the housing inspector for verification.
If the answer is positive, you can begin demolishing the wall. You can do this yourself, or you can hire a professional technician. After completion of the work, it is necessary to choose a style for decorating the updated room. To do this, you can seek help from professionals.
Stage No. 5 - The inspector will inspect the redevelopment and issue an act
After the repair is completed, contact the organization to which you previously submitted documents for approval (stage No. 3). You need to write an application to draw up a certificate of completed (performed) reconstruction/redevelopment. Roughly speaking, you invite a commission (usually one inspector) to inspect the repairs made in the apartment. Along with the application, you must submit your Russian passport, an act of concealed waterproofing work, a production work log, a contract or subcontract for technical supervision with a construction company with SRO approval, a copyright contract with the organization that executed the redevelopment project.
The inspector will contact you by phone and set a date and time for inspecting the apartment. He will arrive along with his project and documents that were previously submitted for approval (stage No. 3). As written above, it was necessary to submit two sets so that there was no deception. He will carefully inspect the bathroom and the entire apartment to make sure that everything is done strictly according to the agreed project and there are no other changes.
If everything is in order, the inspector will set a date and place where and when you can pick up THREE copies of the completed redevelopment act. It rarely happens when an inspector issues reports immediately after an inspection.
Public services - Registration by the acceptance committee of an act on the completed reconstruction and (or) redevelopment of premises in apartment buildings and residential buildings in the city of Moscow
Other articles
Using an extract from the Unified State Register of Real Estate, you can find out who owns the apartment and whether an encumbrance has been imposed
What is prohibited during redevelopment:
Install heated floors from communal heating systems
When supplied to the house, hot water has a certain temperature, which must be evenly distributed among all apartments along the riser. This is based on the corresponding calculations and, subject to compliance with regulatory requirements, guarantees heat for both the resident of the first floor and the 17th. However, imagine a situation where the residents of the first 5 floors decided to install warm water floors. Due to the fact that heated floors have a fairly large extension and increased heat transfer, the water in apartments above the 5th floor will be barely warm, and by the 17th, the water temperature will simply be room temperature. Not to mention the fact that everyone pays in equal shares for its submission.
Combine the kitchen and living room in a one-room gasified apartment, without installing a sliding partition
This ban is due to fire safety requirements: after all, if during a gas leak it fills the living room, the explosion will be much more powerful. In addition, when installing a sliding partition with a tight veil, there is much less chance of being poisoned by the same gas.
Place heating radiators on balconies and loggias
According to Soviet-era SNiPs, balconies and loggias are considered cold rooms, even if you have thoroughly glazed and insulated them. In addition, heating systems are designed for a specific heated area. Imagine what will happen to the temperature in the house if each apartment expands to cover the area of the balcony, which also has a cold window surface.
Organize access from the bathroom to the kitchen. Here we are talking about sanitary requirements, which only families with a family member with limited mobility can bypass. For them, it is allowed to arrange an exit from the bathroom to the kitchen.
Organize access to the living room from a bathroom equipped with a toilet, provided that the apartment does not have a second bathroom with access to the corridor
Often, many redevelopment options include this solution, and many designers, and even ordinary citizens who are renovating an apartment, are sincerely surprised when they hear that this is prohibited, since they cannot find a logical explanation for this. And in fact, in order to explain this, specialized knowledge is needed. The secret is this. The ventilation system in the bathroom works three times more powerful than the kitchen ventilation system, as a result of which, with direct access from the bathroom to the kitchen, all odors from the kitchen will be “drawn” into the bathroom and then distributed across the floors.
Reduce the cross-sectional area and completely remove ventilation ducts
Residential apartment buildings are designed taking into account the needs of residents for the flow of oxygen and removal of carbon dioxide from the premises. By removing the ventilation duct in your apartment, you will deprive your neighbors of the necessary ventilation, which can harm their health, and therefore it is prohibited.
Install shut-off valves on common building engineering systems
Almost the same situation as with the example above. In our practice, there was a case in which a tenant of the first floor of a two-story house installed shut-off valves on a sewer riser as a “sanction” to the neighbors above because they refused to help financially in replacing the riser. The case ended in litigation and administrative liability for the first floor tenant.
Wall up gas/water utilities in the walls.
Everything here is as simple as possible - if depressurization of pipes occurs, then firstly, it will be impossible to see the moment of the accident, since the pipes are hidden behind the wall, which leads to “heavier” consequences, this applies to depressurization of the water supply system. And secondly, this is simply deadly, since depressurization of the gas pipe behind the wall can lead to the accumulation of gas in the existing cavity and its detonation in a confined space.
Move utility risers
Engineering risers must go strictly in one direction. If, say, you live on the ninth floor and decide to move the riser to another place, then your neighbors will have to create openings in the ceilings all the way to the first floor.
Affect gas utility networks without the consent of the gas inspectorate
A ban from the series “it is forbidden to independently operate on your own spinal cord.” Since gas, in principle, is a dangerous substance, you should work with gas equipment and communications as carefully as possible, and this should be done by specialists.
Combine a balcony or loggia with a room
Allowed only in agreement with the author of the house project, subject to the installation of sliding glass doors. We are talking here both about what we said above about the cold room, and about the fact that the window sill block in some series of houses is involved in the distribution of the general house load.
Blocking access to the garbage chute in the apartment This prohibition is due to the fact that the garbage chute is part of the common property, which is prohibited from being touched during redevelopment.
Remove the thresholds on the balcony and in the bathroom
The threshold on the balcony is most often involved in fixing the floor slab in its place, that is, by touching it you will worsen the load-bearing capacity of the building. It is not for nothing that the threshold from the bathroom is called an overflow, because in the event of a water leak, it will, until a certain moment, prevent it from entering the area of the rooms that are not isolated from moisture and will protect the neighbors below from flooding.
Organize kitchens, bathrooms and toilets above the living rooms below
Living rooms are designed for residents to relax, while the kitchen or bathroom is not designed for sound insulation. This prohibition does not apply to two-level apartments. Nobody will stop you from making your conditions worse.
Route the hose to the gas stove under the sink.
Again, this is a fire safety requirement. Under the sink, the hose may simply rust, which you may not notice in a timely manner.
Above, we did not look at all the examples of what is prohibited when remodeling an apartment, but only some rules, however, and this is enough to understand that illegal redevelopment should not be carried out without knowledge of building codes. If you are planning an apartment renovation, you can always contact our specialists for advice and who knows, maybe in the future you will decide to develop and coordinate project documentation with our help.
Stage No. 6 - Sign the acts and submit them to the approval department
The owners need to sign these acts themselves, and then give them for signature with a seal (no matter in what sequence): 1) to the author of the project, i.e. to the design organization that applied earlier to prepare design documentation (stage No. 2); 2) a construction company that previously issued a hidden work certificate and a journal (stage No. 4).
Next, you need to contact the approval department again and submit 3 signed acts. The inspector who inspected the apartment (stage No. 5) will now sign them himself and give them to the head of the inspection (higher authorized manager) for signature. Sometimes everything is signed at once and you can pick up your copy of the act on the same day. One copy is given to the applicant, one copy is kept by the Administration and one is sent to the BTI.
Required documents
If you decide to remodel the bathroom by narrowing the corridor, then you will have to collect the following package of documents:
- application for redevelopment;
- consent of all owners - if there are several of them;
- BTI technical passport;
- project of the planned redevelopment;
- technical conclusion.
This is a basic package of documents, which can be supplemented with other papers depending on the situation . For example, the owner may be asked to provide a hidden work certificate, the bank’s consent to redevelopment, etc.
Stage No. 8 - Enter information about the combined and enlarged bathroom into the cadastral register
To do this, you need to contact the MFC or the Cadastral Chamber. If there is a MFC in your locality, then go there. If there is no MFC, then go to the Cadastral Chamber. The instructions are the same in both cases.
You can contact one of the owners if the apartment is privately owned, or the tenant if the apartment is municipal. Inform the employee that the bathroom has been enlarged and combined, and therefore these changes need to be made in the cadastral registration. You will be assigned a visit to your apartment by a cadastral engineer. These services cost differently everywhere, from about 3,000 rubles. The following documents must be submitted: a) Russian passport; b) a certificate of registration of the right to an apartment or a paper extract from the Unified State Register of Real Estate about the property. If the apartment is municipal, then a social tenancy agreement/order; c) design documentation (stage No. 2); d) decisions on approval of redevelopment (stage No. 3); e) new technical passport from stage No. 7; f) sometimes they ask for signed certificates of completed redevelopment (stage No. 6).
On the appointed day, a cadastral engineer will arrive and measure the entire apartment. After about 10 working days (sometimes longer), you will need to pick up a paper extract from the Unified State Register of Real Estate for the property. The apartment plan in this extract will now correspond to the current layout.
If you have questions, you can consult for free. To do this, you can use the form below, the online consultant window and telephone numbers (24 hours a day, seven days a week): 8 Moscow and region; 8 St. Petersburg and region; all regions of the Russian Federation.
Redevelopment options
There are several ways to expand the bathroom through the corridor. Depending on the type of apartment, you can arrange a hygienic area to increase the area in several ways.
Khrushchevka
The series of houses 2-18/0108 and 2-18/0109 are distinguished by combined small-sized bathrooms. The bathroom space does not exceed 1.8 m in width and 1.2-2.4 m in length.
In this case, the toilet is located as close as possible to the doorway. If you simply swap the bowls, the problem will only be partially solved; it is impossible to install a washing machine in the room.
If this is a one-room apartment, there is a certain advantage - there are no load-bearing walls inside.
The wall between the kitchen and living rooms can be completely dismantled, but if you have gas appliances, you will have to install a sliding partition.
Usually the entrance to the kitchen is blocked, the opening is made a meter further, combining two rooms.
Due to the resulting segment, the space of the bathroom expands. Even such a small piece can be used rationally by replacing a standard bath with a corner model or shower.
The washing machine is traditionally placed under the sink. The doorway to the hallway is made from the other side, not forgetting to maintain the floor level and taking into account wet areas.
It is in this case that the air flow is more intense and ventilation improves. But the convenience of residents should be taken into account.
Two people do not always live in small apartments, so a shared bathroom often becomes a cause of quarrels.
Panel house
In apartments of different series, it is possible to move the partition by a meter and a half, but it is important to know for sure that the selected wall is not load-bearing.
In such buildings, all the foundations are concrete, and they are much more difficult to break than brick ones in Khrushchev-era buildings.
As for the floor level, the surface also needs to be lowered by cutting off metal rods and a layer of concrete.
If you plan to install a large bath and shower, you will have to move several entrances.
In this case, you can get to the kitchen through the room, and the hygienic zone expands due to a decent part of the long corridor.
The combination of the dining room and living room will have to be sacrificed, but the design possibilities for the bathroom are improving.
New buildings
In most houses, the room for water procedures is made taking into account the wishes of the future owners, but some types of layout make you think about expanding.
Recently, new buildings have been equipped with two bathrooms - a classic and a smaller version with a toilet and washbasin.
By combining rooms and capturing the meter level of the corridor, a large room can be built to fulfill all needs.
It will fit:
- standard equipment;
- additional equipment;
- cabinets and pencil cases.
Since the layout is often atypical, the design of the entrance depends on the characteristics of the home. The main thing is not to combine the doorway with the kitchen, and not to occupy the entire area of the hallway.
Sometimes the only solution is to make a door out of the bedroom.
This will also create some inconvenience, but for a family of two it is considered a good way out.
And if the apartment has two hygienic rooms located in different places, then one of them is enlarged due to the hallway, in the second you can install only a shower stall.
Backup option
In some houses, the bathroom was located in a special cabin made of reinforced concrete, located between the walls and ceilings. This is a corner limited by thin panels, only 8 cm thick on the outside and 6 cm thick on the inside.
It is not load-bearing and can be dismantled without hindrance. But it should be noted that this box contains a ventilation riser, which is prohibited from being touched.
There is a gap of approximately 5 cm between the cabin and the walls. By removing the structure, you can get a stock of footage of 20 cm wide, in addition to the area formed by increasing it towards the corridor.
The length depends on the material from which the new partition will be built. In this case, the owners gain two advantages: the floor level will be lower and the ceiling will be higher.
It is not difficult to demolish the partition between the bathroom and the toilet; such work does not require any special skills.
How to place equipment
After expanding the area, it is necessary to rationally plan the location of plumbing and appliances.
If the bathtub was located opposite the doorway, it is better to move it closer to the sink. Then a corner area for the washing machine is formed.
Modern types of overhead washbasins require a countertop, which is convenient in terms of creating additional space for a cabinet or electrical appliances.
Using wall cabinets and shelves to save space is also considered a good solution.
If a large plunge pool takes up a lot of space, it is better to choose a corner model or a shower stall. The tray can be deep enough to organize washing or bathing for a child.
A small bathroom can be enlarged due to the area of the hallway or corridor.
Today, many are trying to blur the boundaries of the apartment. Many people combine rooms, thereby expanding the room. It is important to obtain appropriate permission for this, otherwise all actions will be illegal. A corridor is a space that can have a different area. Depending on its size, it can be expanded or another room can be expanded using it. Extending a corridor is a responsible undertaking that requires advance planning.
