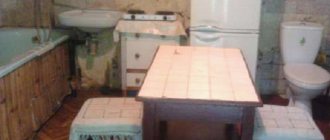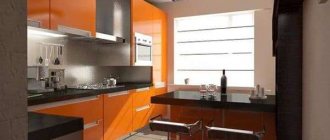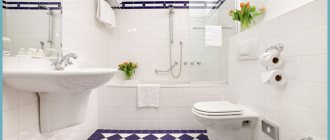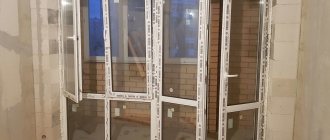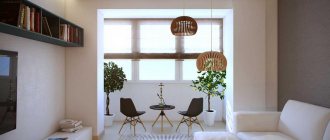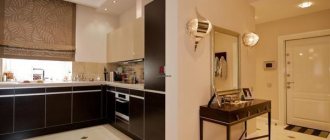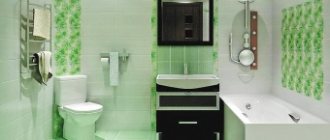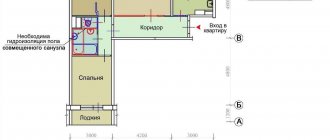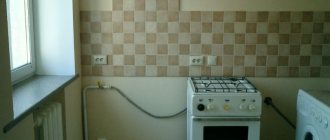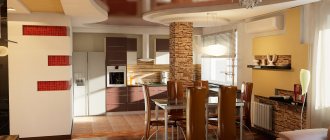Article updated: April 2, 2021
Mitrofanova SvetlanaLawyer. Work experience - 15 years
Hello. The article was written specifically about the approval and legalization of a redevelopment that has NOT yet been done to combine a bathroom (combining a bathroom with a toilet). Those. First, we order design documentation and coordinate it with other documents in the approval department. After receiving permission, we make repairs and show them to the inspector (commission). As a result, we receive an act of completed redevelopment. The instructions are current for 2021.
If you have already combined a bathroom without prior approval, then this is an unauthorized redevelopment and is legalized differently. Separate instructions at the link - How to legalize an unauthorized combined bathroom, which has already been made and was not agreed upon in advance.
Stages:
- Stage No. 1 – Consult the redevelopment approval department
- Stage No. 2 – Order a project
- Stage No. 3 – Obtain permission to combine a bathroom
- Stage No. 4 – Combine the toilet with the bathroom (repair)
- Stage No. 5 – Invite an inspector to inspect the completed redevelopment and obtain certificates
- Stage No. 6 – Sign the acts of completed redevelopment and submit them to the approval department
- Stage No. 7 – Enter information about the combined bathroom into the technical accounting of the BTI
- Stage No. 8 – Enter information about the combined bathroom into the cadastral register
A small digression - if you need a free consultation, write online to the lawyer on the right or call (24 hours a day, 7 days a week) (Moscow and the region); (St. Petersburg and region); 8 (800) 350-24-83 (all regions of the Russian Federation).
Stage No. 2 - Order a project from a design organization
Quite often, along with the project in your case, you may additionally need a technical report on the condition of the structures and the possibility of redevelopment. About the requirements of those. conclusions must be consulted in advance, this was written above in stage No. 1. These documents can be ordered from any design organization with SRO approval (self-regulatory organizations). You can also order them from BTI. Prices are different everywhere, depending on the complexity of the project, the area of the apartment, and the locality. It is clear that in Moscow the project will cost more than in Yekaterinburg.
Before ordering a project, I advise you to consult with the design organization. Explain your situation in detail and find out what documents are needed to order the project. Usually you will need to submit a technical passport for the apartment, a certificate of ownership or an extract from the Unified State Register of Real Estate (apartment owned) or a social tenancy agreement/order (municipal apartment). After submitting the documents, a contract for the provision of registration services is signed and payment is made. A company engineer will come to the apartment to inspect and measure it.
After an engineer has inspected the apartment, another company employee draws up a redevelopment project (usually in two copies). It should include all changes that will be made during the renovation - dismantling/installation of partitions, openings, waterproofing of floors, transfer/removal/installation of plumbing (if necessary), etc. In addition to the project, an agreement on author's supervision and, sometimes, a technical conclusion must be drawn up. The company will also issue a copy of its SRO clearance certificate.
ADDITIONALLY: For example, in the Moscow region/Moscow region (but not in Moscow itself), before submitting the ordered project and documents to the Administration department (next stage No. 3), this project must be approved by the Management company (HOA, housing cooperative, housing office, etc.) .P.). That is, you need to submit the project to your management company, their manager will review it and put a stamp on it with a signature that he is familiar with the project, or issue a separate certificate about this. But, as was written above, coordination with them is not required everywhere. You can find out about this from the company from which you ordered the project.
The working process
After receiving all necessary approvals, construction work must begin. You can carry out the unification of the bathroom either on your own or with the involvement of third-party specialists.
All transformations are divided into several large categories:
- dismantling of plumbing equipment;
- dismantling the wall is the dirtiest type of work, usually takes 2-3 days;
- sealing one of the two openings with brick;
- replacement of communications and electrical wiring;
- leveling surfaces using building mixtures or plasterboard sheets;
- tiling with ceramic tiles is the longest process that requires precision and skill;
- installation of a toilet, sink, shower or bathtub;
- installation of accessories and mirrors.
Tip: When replacing electrical wiring, it is better to use solid pieces of wire that have double insulation and increased power.
The total time required to combine a bathroom and powder room takes between 2 and 4 weeks.
An important nuance when destroying a partition wall in a panel house may be the reinforcement that is part of the structure. In this case, when dismantling, it is necessary to use not only a hammer drill and a chipper, but also a grinder.
Stage No. 4 - We combine the bathroom according to the project (renovation)
Repair work to combine the bathroom must be done strictly according to the project, no amateur activities, otherwise the inspector will not accept them later. But it usually happens that only during the renovation process do new ideas and creativity appear. Therefore, when deciding to do something not according to the project (for example, move the toilet/bathtub a little, add a heated towel rail, etc.), you should immediately contact the approval department or design company and consult whether this can be done and what to do in this case do. Usually you have to draw up a new project and submit documents for approval again (stage No. 3).
The toilet/bathroom is considered a wet area. On the floor where the wall between the bathtub and the toilet (furrow) will be destroyed, it is necessary to lay a layer of waterproofing. These works are called “hidden”. The waterproofing layer can only be laid by construction companies with SRO approval or by builders without this approval, but only under their supervision. If your builders do not have an SRO permit or you do the repairs yourself, then you still need to contact a construction company with this permit and draw up a technical supervision (subcontract) agreement with them. This construction company will check the waterproofing layer, then issue a certificate of hidden waterproofing work and a log of repair and construction work. Without this act, journal and technical supervision agreement, you will not be able to receive an act of completed redevelopment from the inspector in the future, so these documents are required.
Features of combining a bathroom and toilet in Khrushchev
The standard layout of Khrushchev apartments assumes that no more than 4 m² of the total area is allocated for the bathroom . Unfortunately, such a small area is not enough to accommodate everything you need: cabinets, plumbing, household appliances. Therefore, renovation of a Khrushchev-era bathroom begins with thoughtful design.
What should be taken into account in a renovation project for an ergonomic bathroom in Khrushchev:
- it is better to demolish the partition and combine the bathroom and toilet;
- install a compact shower cabin or hydrobox instead of a voluminous bathroom, otherwise there will be nowhere to put the washing machine.
- In the interior you will have to use small-sized pieces of furniture and equipment.
A good option would be to swap bathroom and toilet spaces . How to arrange furniture and plumbing in this case?
Do this: place the shower stall where the toilet was previously installed, and in the place where the bathroom was, place the toilet, washbasin and washing machine; there will also fit small cabinets, shelves and a laundry basket.
There are 2 ways to combine a bathroom and toilet in a Khrushchev building:
- Simple demolition of the partition, when the area of the bathroom remains the same.
- Enlargement of the room due to the adjacent corridor. In this case, the entrance to the kitchen changes: it needs to be made from the living room.
In a very tiny combined bathroom (3 m²), instead of a shower cabin, you can install a modern shower panel that occupies a minimal area. The sink can be equipped with a long countertop and cabinets can be placed under it for storing towels, household chemicals and household items.
Visual expansion of the area can be achieved using some design techniques. In this case, experts give the following advice:
- use only light pastel shades;
- arrange the lighting fixtures correctly: hang a lampshade or a small chandelier on the ceiling, and small lamps on both sides of the mirror;
- decorate the floor and shower area with the same material;
- use a matte finish in the combined bathroom.
Stage No. 5 - The inspector will inspect the redevelopment and issue an act
After the repair is completed, contact the organization to which you previously submitted documents for approval (stage No. 3). You need to write an application to draw up a certificate of completed (performed) reconstruction/redevelopment. Roughly speaking, you invite a commission (usually one inspector) to inspect the apartment. Along with the application, you must submit your Russian passport, an act of concealed waterproofing work, a production work log, a contract or subcontract for technical supervision with a construction company with SRO approval, a copyright contract with the organization that executed the redevelopment project.
The inspector will contact you by phone and set a date and time for inspecting the apartment. He will arrive along with his project and documents that were previously submitted for approval (stage No. 3). As written above, it was necessary to submit two sets so that there was no deception. He will carefully inspect the bathroom and the entire apartment to make sure that everything is done strictly according to the agreed project and there are no other changes.
If everything is in order, the inspector will set a date and place where and when you can pick up THREE copies of the completed redevelopment act. It rarely happens when an inspector issues reports immediately after an inspection.
Public services - Registration by the acceptance committee of an act on the completed reconstruction and (or) redevelopment of premises in apartment buildings and residential buildings in the city of Moscow
Other articles
Is it possible to sell an apartment with illegal redevelopment? There is no prohibition in the law.
When it is not possible to legalize redevelopment
There are situations when changing the layout is unacceptable and you will not receive official permission to carry it out. This point is regulated by SanPiN 2.1.2.2645-10, Government Decree No. 508 and SNiP 31-03-2003.
This applies to the following ideas:
- expansion of the bathroom by using part of the living spaces. Such work can be carried out only if the premises resulting from the renovation will contain exclusively non-residential spaces on the floor below. That is, the idea can only be considered by residents of the first floors. Owners of two-level apartments are also allowed to work in this way;
- open the door from the bathroom to the kitchen or bedroom. The exception is another toilet in the apartment;
- dismantling ventilation shafts or installing built-in furniture in them. Article 36 of the Housing Code of the Russian Federation states that mines belong to common property, so the residents themselves cannot use them for their own purposes.
Having dealt with the question of whether combining a bathroom is considered a redevelopment, it is important to take into account all the information provided when planning renovation work. This will help to carry out high-quality and effective repairs, do it quickly and without problems. You will also be able to avoid problems associated with obtaining permission. After all, if the project contains changes prohibited by regulations, it will simply not be approved.
It turns out that time and money were wasted. Of course, if you use the services of experienced designers, they will definitely voice all the important points, identify ideas that are available for implementation, eliminating unjustified decisions.
Now you know everything about combining a bathroom: is it a redevelopment or not, which ideas can be implemented and which are prohibited, in which situations the planned work should be coordinated.
Share link:
You may like:
- Apartment redevelopment: list of documents, approval features
- Replacing a bath with a shower: is it a remodel or not?
- Budget bathroom renovation
- Where to complain about illegal redevelopment of your neighbors’ apartment and how to do it
- Is it possible to do redevelopment in a mortgaged apartment?
- Apartment redevelopment: combining kitchen and room with photo
- Redevelopment of a one-room apartment: current ideas, rules
- Redevelopment of a one-room apartment into a two-room apartment: 8 options with photos
- Where and how to legalize unauthorized redevelopment in an apartment in 2020
Stage No. 6 - Sign the acts and submit them to the approval department
The owners need to sign these acts themselves, and then give them for signature with a seal (no matter in what sequence): 1) to the author of the project, i.e. to the design organization that applied earlier to prepare design documentation (stage No. 2); 2) a construction company that previously issued a hidden work certificate and a journal (stage No. 4).
Next, you need to contact the approval department again and submit 3 signed acts. The inspector who inspected the apartment (stage No. 5) will now sign them himself and give them to the head of the inspection (higher authorized manager) for signature. Sometimes everything is signed at once and you can pick up your copy of the act on the same day. One copy is given to the applicant, one copy is kept by the Administration and one is sent to the BTI.
Installation of waterproofing, floor and exit
After each redevelopment, it is important to take into account the arrangement of floors in the sanitary unit. The first thing to do is to think about waterproofing, especially when increasing the area. First, the apartment owner dismantles the old floors and then waterproofs them in accordance with the law.
Important! Installation of new waterproofing requires the execution of an act for hidden work - it is signed by a specialist in architectural supervision and the builder, or by an employee of the management company in case of independent repairs.
Waterproofing can be rolled or coated. The second option is most often used, since it is simpler and does not carry a significant load on the floors. Roll insulation requires leveling the floors with a screed.
Coating insulation is considered more airtight and reliable, not requiring a layer of screed. The floor level in the restroom should be 15-20 mm below the level of the finished floor in adjacent rooms. Also in SNiP there is a requirement to install a dividing threshold.
As for creating an exit from the restroom to the bedroom, this also has its own requirements. Thus, SanPiN prohibits equipping a room with a toilet and shower or bathtub with access to the living room. In this case, you can enter from the bedroom if there is an additional room with a toilet and sink, the entrance to which is equipped from the corridor.
Thus, if there is only one restroom with a toilet in the apartment, the entrance to it cannot be through the bedroom or kitchen. If there are two rooms, then one of them can go into the living room or kitchen.
Redevelopment involving mines
Ventilation and sewerage are equipped in strict accordance with the law, so changing them requires permission. This space can be used only after collecting the signatures of the homeowners. Many experts advise not to touch these spaces that are not the property of the apartment owner, since the labor costs will be inconsistent with the benefits received.
Stage No. 7 - Contact the BTI to enter information about the combined bathroom into the technical records
Submit to the BTI: passport; your signed act of completed redevelopment (stage No. 6); if you own the apartment, then you need a paper extract from the Unified State Register of Real Estate about the property or a certificate. If the apartment is municipal, then a social tenancy agreement/order.
When submitting documents, inform the BTI employee that you need to call a technician, because The bathroom has been combined and needs to be entered into technical records.
On the appointed day, the technician will inspect and measure the apartment. After about 10 days, you need to pick up a new technical passport from the BTI. The apartment plan in the technical passport will now correspond to the current layout, i.e. with a combined bathroom, etc.
Layout options
Before combining a toilet with a bathroom in a panel house, you need to clearly plan what will happen in the room after changing the space. Additional equipment can be installed on the increased area:
- shower cabin;
- corner bath;
- cabinets or shelves;
- washing machine.
You should also consider which wall to move the coil to, or leave it in its original place as a heated towel rail.
An alternative option when remodeling a bathroom and toilet room is to combine it, followed by the construction of a partition made of thinner material, such as plexiglass. It takes up less space and does not visually hide meters.
Permissible and prohibited changes
Permissible changes include the following items:
| Demolition of partition | This type of redevelopment involves increasing the usable area, which is used to install additional pieces of furniture, a large bathtub or shower. |
| Increasing the area of the bathroom and bath due to non-residential premises | This includes part of the corridor, an adjacent storage room or a dismantled closet. |
| Relocating a bathroom | Redevelopment is permissible if the toilet is located above the non-residential territory of the neighbors below. When completely relocating a bathroom, it is necessary to equip it according to certain rules - waterproof the floor, lower the floor level by 1.5-2 cm, and equip the room with ventilation. |
Each type of redevelopment requires coordination with the housing inspection and utility services responsible for the house.
Prohibited changes include:
| Increasing the area of the bathroom and toilet due to living quarters | This is contrary to legal norms, since in this case the toilet and bathtub will be located above the living area of the neighbors below. This increases the risk of flooding. |
| Doorway from the bathroom leading to the kitchen or bedroom | An exception is the apartment of a disabled person or the presence of a second bathroom equipped to all requirements. In this case, the toilet door can open into the bedroom. |
| Use of ventilation shafts for purposes other than their intended purpose | This means installing pieces of bathroom furniture (shelves) in the ventilation, as well as artificially narrowing the shaft channels or moving them to another place. |
Prohibited changes imply violations of the rights of neighbors, as well as safety standards, which can lead to accidents for both the homeowners themselves and other residents in the neighborhood.
Project of combining a toilet with a bathroom
When is legalization necessary?
According to Article 25 of the Housing Code of the Russian Federation, all types of repair work described above fall under the definition of redevelopment (that is, changing the configuration of premises) or redevelopment (that is, replacing or moving utilities and equipment). This means they require changes to the BTI floor plans. Therefore, to the question of whether it is necessary to legalize the unification of a bathroom, the answer can only be in the affirmative.
Of course, if we are talking about replacing a sink or changing tiles, you can safely carry out repairs without any approval. Dismantling of non-load-bearing partitions or rearrangement of plumbing fixtures within the existing dimensions of plumbing units (for example, replacing a regular toilet with a wall-hung one) is permitted by agreement and notification. For a more serious reconstruction, it will be necessary to draw up design documentation and legalize the unification of the bathroom.
The cost of legalizing the combination of a bathroom
It happens that the owner of an apartment decides to combine a separate sanitary unit without permission. Such work is illegal, and if it is discovered, the homeowner will face serious trouble. He will neither be able to sell nor rent out his apartment, nor use it as collateral to obtain a loan. Then you will have to find out how much it costs to approve the unification of a bathroom after the fact.
Yes, such a possibility exists. For those who independently contact the Moscow Housing Inspectorate, no penalties are provided. The procedure for legalization will be the same as if the re-equipment was just planned. But the project will have to be drawn up for the reconstruction that has already been done. If gross violations of building codes were committed (for example, load-bearing walls were dismantled, the load on the floors was increased beyond the design load), then the apartment will need to be restored to its original condition. Then the amount obtained by calculating how much a permit to combine a bathroom costs will seem quite small compared to the upcoming costs.
How to coordinate the redevelopment of a bathroom and toilet
There are 2 ways to coordinate the redevelopment of a bathroom and toilet, each of which depends on the activities being carried out.
The simplified method involves only demolishing the partition without increasing the total area at the expense of other rooms. In this case, it is enough to provide a sketch of the measures to the BTI, and after the repair work, the partition is removed in the registration certificate for the apartment without changing the location of the plumbing.
In this case, it is permitted to move the sink or toilet to another location while maintaining the central liquid disposal system.
If it is necessary to increase the area of the bathroom and bathroom at the expense of non-residential premises, a more complete package of documents will be required:
- registration certificate for the apartment;
- passport of the apartment owner;
- real estate documents;
- redevelopment project;
- consent of other owners, if any.
A special commission is being created to study future redevelopment and ensure its compliance with the necessary standards. If there are no violations, the owner receives permission to repair the current project.
The project is necessary in all cases if it involves increasing plumbing points, increasing the area, or accessing the kitchen or bedroom. After the repair is completed, the commission evaluates the compliance of the changes made with the design ones.
Sketch or project
The choice of sketch or project depends on the complexity of the redevelopment.
The sketch implies minor changes that relate to the demolition of a partition, displacement of a doorway or relocation of plumbing points indoors. All measures do not involve major repairs, do not pose a danger to neighbors and serve to achieve greater comfort.
The approval of the sketch occurs in a simplified form, when a standard package of documents and the sketch itself with the planned changes are provided to the BTI. If there is no need to sell the apartment, approval can be postponed for some time, but if this fact is discovered by housing inspectors, a fine will be imposed.
Any redevelopment that involves increasing the area of the toilet and bath, as well as moving the bathroom, obliges the owner to order full-fledged design documentation, which undergoes a strict review for approval and subsequent verification of compliance with the work performed and the documents submitted.
Remodeling a bathroom is a fairly simple process that requires compliance with simple legal rules.
Find out on our website what is rescheduling and what is not. And also about whether it is possible to remodel an apartment purchased with a mortgage.
