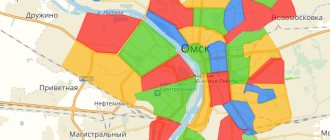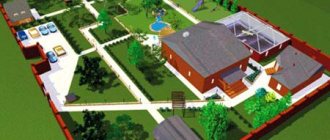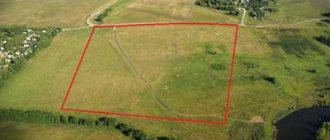Territory planning documentation
When starting large-scale construction work or reconstruction, the developer is required by law to prepare documentation on the planning of the territory:
- territory planning project
- territory surveying project
A territory planning project is prepared when the formation of new construction projects (houses, schools, kindergartens and other infrastructure) in the aggregate is required, as well as when linear objects are located (highways, power grids, water supply, etc.). A land surveying project is needed to determine the boundaries along the perimeters of land plots or red lines. However, the main part of the territory planning project will be the land surveying project. That is, to put it simply, the planning project also includes land surveying. The land surveying itself can also exist in the form of a separate project. Before you begin preparing projects, you should collect a number of documents:
- decision of local authorities on the preparation of the project
- terms of reference for the project
- contract for design work
- master plan
- land use rules in the area of the facility
- topographic survey
- extract from town planning regulations, zoning maps, etc.
Preparation requirements
The project is drawn up on the basis of standards and requirements determined by Federal Law. It is based on Order of the Ministry of Economic Development of Russia dated August 3, 2011 N388.
Points for preparing PMT include a number of provisions:
- Rules for drawing up a map.
- Using A-4 sheet format.
- Use of appropriate office supplies.
- Use only Russian language.
- Rules for numbering sheets and using only Arabic numerals.
- Special rules for transferring information to the next sheet.
- Project points.
- Total volume of text.
- Rules for preparing PMT.
The identified requirements form standard procedures for processing data in the PMT for a number of information data:
- information about the customer and contractor;
- on the content of the explanatory note;
- according to cadastral (initial) data of the site;
- according to cadastral data on parts of the site subject to design;
- information about access to the site for specialists;
- according to the graphic plan;
- by application.
Why do you need a territory planning project?
Before developing the territory, any developer knows that all actions without approval may be considered illegal. In order not to encounter prohibitions or demolition of unauthorized buildings, you need to prepare a draft layout of the territory. Let's look at how the planning and land surveying project is carried out step by step:
Stage 1. Development
Owners who are beginning the grandiose construction of buildings, structures, and facilities are interested in developing documentation for territory planning and land surveying. According to the law, the authorized person must apply for permission, or rather, for a decision on the preparation of a territory planning project.
Stage 2. Preparation
Preparation of a territory planning project involves a series of cadastral works and engineering surveys. These are not only documentary, graphic images, but also works on the ground. To prepare projects, you should contact specialized organizations. Not every cadastral engineer will undertake work of such volumes. Preparing a project for planning and land surveying involves collecting documentation, preparing new drawings, and coordination with government agencies.
Stage 3. Statement
When a territory planning project is developed and prepared, it must undergo an approval procedure. But before the project is approved, the administration issues a resolution to hold public hearings and makes it public. Only in some cases (for example, when preparing a project for land surveying in SNT or ONT) hearings are not required by law. After the hearings, if no one has any objections, the planning project is approved by local administrative authorities.
Planning procedure
In addition to carrying out construction work, the boundary design will be used when the land is divided into smaller components, even if the cadastral value is not registered. A plan is required when:
- alienation from the general territory of an allotment that is endowed with encumbrances;
- determining the boundaries of use of parts of a site that is in common shared ownership.
In these cases, the execution of project documents is associated with the desire of the owner of the site. Legislative acts do not establish rules regarding their mandatory application, but with their help they can increase the efficiency of land use.
The creation of project documents for land surveying and planning are interdependent, since they contain different information and when preparing one, it is necessary to create the other. For this reason, plans need to be agreed upon.
Composition of information
The information contained in the documentation is of a normative nature. The survey project includes cartographic and text parts. In the latter case, the main component is a table that contains a message of informational and descriptive value, giving the characteristics of the designed area, which includes:
- sections of the plan;
- resolutions of a basic and private nature;
- basic provisions.
An example of planning and surveying of a real project.
Particular attention must be paid to drawing up a map. Its reproduction is carried out on paper. The base is the medium from which current information regarding the projected territory is copied.
According to established requirements, design information is applied to the cartographic base manually using blue ink. At the same time, the rules established for the preparation of such projects must be strictly observed.
Attention! the file cannot be used as a document. It is for informational purposes only.
Preparation requirements
The project is drawn up on the basis of the requirements prescribed by law. One of such acts is Order No. 388 adopted by the Ministry of Economic Development in 2011.
Provisions taken into account when drawing up the plan:
- use of Russian language;
- use of certain office supplies;
- rules that must be followed during transfer;
- numbering of sheets;
- points reflected in the project;
- map drawing rules;
- volume of text;
- use a sheet of paper in A4 format.
Order
You can order the preparation of a land surveying project from the municipal administration where the town planning committee is located. His powers include planning works of architectural significance, in particular the preparation of boundary plans. This body has the necessary license to carry out activities and is also equipped with specialists.
To prepare a boundary plan, you will need to get it approved, which requires the following documents:
- land cadastral passport;
- general plan sketch;
- topographic survey;
- area planning project.
detailed instructions
If the planning project is based on a land surveying plan, it is prepared in the same way. You must contact the municipal administration with an application. The project is prepared before or together with the preparation of the land survey plan.
When contacting the administration, the algorithm of actions is the same. Considering that the planning project acts as a baseline, it will initially be necessary to clarify whether it is possible to carry out construction work on the selected plot of land in accordance with the general plan.
You can submit an application only if the general plan allows construction.
The project in question has the same power as a construction permit. For this reason, the municipality pays great attention to its approval.
To receive a project, you need to collect a package of documents, which includes:
- topographic survey;
- assignment of architectural and planning type;
- town planning conclusion;
- documentation of title to the land;
- a certificate confirming connection to energy supply networks;
- technical specifications for design.
Other documents may be required by the competent authorities depending on the specifics of the plan. Coordination is carried out:
- chief architect;
- municipal administration;
- engineering services.
Distinctive features of the planning project and the territory surveying project:
We found out that both the planning project and the land surveying project are prepared in relation to a district or linear object, and also that the planning project contains both the land surveying project and other information, that is, it is considered more detailed. Now let’s determine how a planning project differs from a land surveying project:
Layout project:
- applies to a territory developing as a complex
- prepared for extended objects (power lines, roads, water supply)
Land surveying project:
- prepared in order to establish clear boundaries on land plots; this is done if there is a need to change the red lines (indents).
Features and composition of the territory planning project and the land surveying project for a linear facility
Linear objects, be it a road, an electrical network or a gas pipeline, have a significant length. When preparing planning projects for a linear facility, approvals are required from Rosnedra, cultural authorities, and the Department of Natural Protective Environment. Often, linear facilities lie in several municipal districts, so permits must be obtained not only at the local level. Depending on the type of linear object, graphic drawings are prepared, where existing and planned data are indicated with symbols. Also, for the construction of linear facilities, a permit for short-term land use is required.
Features of the planning and land surveying project for a street or neighborhood
Planning and land surveying projects for built-up areas and streets must strictly comply with urban planning standards. The projects take into account such parameters as transport, engineering infrastructure, water supply, sewerage, drainage, heat supply, telephone installation, electricity supply, economic and technical equipment, and protection of natural resources. The attached drawings should reflect communal, linear objects, landscaping elements, existing and planned buildings and structures.
What documents should I prepare for land surveying of SNT and ONT?
In order to register common shared ownership in a garden plot, according to Law 217-FZ “On Gardening and Vegetable Farming” (came into force on January 1, 2021), it is also necessary to prepare and approve documents on the planning of the territory. The documentation must first be approved by members of the horticulture or horticulture industry; for this purpose, a decision is made by the general meeting of the SNT (ONT). Moreover, in order to establish the boundaries of garden plots, it is enough only to prepare a project for land surveying; for SNT, a project for planning the territory is approved and prepared (clause 4 of Article 23 217-FZ).
Why are PPT and PMT needed?
These projects are used for:
- Preparation for construction work;
IMPORTANT. These documents can be used not only on empty land, but also on areas with established infrastructure.
- Planning construction in conditions of already erected capital buildings;
- Determining the boundaries of use of shares of a land plot in common shared ownership;
- Alienation of the encumbered part of the site, delimited from the general territory;
- Resolving disputes about land boundaries.
These two documents are so mutually dependent that when creating one of them, the need to create the other follows.
Legislative framework for the planning and land surveying project
The planning of the territory is regulated by Chapter 5 of the Town Planning Code. In addition, laws, orders, regulations and other by-laws have been adopted to develop planning and land surveying projects. At the local level, administrative regulations apply. For example, in the Moscow region, when preparing a planning and/or land surveying project, the norms of Resolution No. 884/39 of December 4, 2018 are used, which clearly outlines the procedure and rules for contacting local authorities for the preparation of planning and land surveying projects.
Who approves the document?
The area planning project is coordinated with local authorities. The following committees can directly approve the document:
- on energy and engineering support;
- on issues of maintaining order;
- for the protection of historical and cultural monuments;
- on environmental protection;
- on road development;
- management of the area in which construction will take place.
After approval of official papers by these bodies, the materials will be submitted for review to the Committee on Architecture and Urban Planning .









