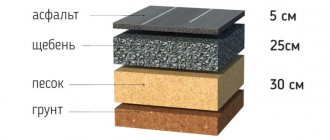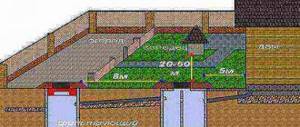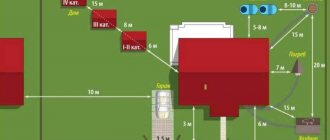To get the home of your dreams that fully meets all your needs, it is best to engage in individual construction. To do this, the owner will need a plot of land designated for development (preferably individual housing construction), a package of permits and the builder himself.
When contacting a company engaged in private development, you can entrust it with a number of bureaucratic procedures. At the stage of designing and agreeing on the layout of the future cottage, it is important to take into account the requirements of regulatory organizations. They operate with the regulations of local authorities and state regulations.
Among the controversial issues that private individuals often face are the number of storeys of the house and the presence of additional outbuildings on the site. Today we will talk about how many floors it is allowed to build private houses and cottages.
What permits do I need to study and obtain?
According to statistics, most houses with extra floors were built without obtaining a building permit, and many were built without even design estimates. According to the laws of the Russian Federation, when deciding to develop a site, the owner is obliged to submit an application to the local authorities (architectural department) with a request for construction permission. After which the commission either approves or rejects the project. Obviously, in this case it will not be possible to build more floors than required by law.
The standard list of permits is determined by the norms of the Code of Practice for Design and Construction SP 11-III-99. It includes:
- Documents of ownership or an act of transfer of a land plot to the disposal of local authorities (if the land has not been purchased);
- Passport of the land plot;
- General plan of the territory;
- A document confirming the boundaries of objects and territory.
Norms for the development of a private housing construction site
Red lines indicate the boundaries of state territories, already existing or planned for construction, set aside for public use. These are the strategic boundaries of state-owned land on which power lines, communication lines, cable lines, pipelines, roads, roads, railways, and others are located.
If the garage or at least one corner of it is located at a distance of less than 1 meter from the fence and less than 6 meters from a residential building on a neighbor’s property, then the building can simply be demolished by court decision. To do this, you will need to file a claim in court and pay a state fee.
How to use the Project Passport for a private residential building?
The document from the permitting authorities includes a list of papers regulating further work on the site. This includes:
- extract from the general plan of urban planning documentation;
- technical conditions (TU) for connecting communications;
- floor plans of buildings;
- foundation and roof plan;
- breakdown of the boundaries of objects, the distance between them;
- the right to dispose of the site and direct construction permission.
Documents are used by a private individual or developer when designing and constructing a cottage. At the same time, the permit parameters apply not only to the external, but also to the internal plan of the building.
For example, documents regulate the minimum area of living rooms inside the house. For a bedroom they must be at least 8 sq.m., for a kitchen - 6 sq.m., and for a bathroom - 0.96 sq.m. (SNiP 2.08.01-89, 02.31.2001 and RSN 70-88).
What should be the height of the building
The maximum height of a wooden house, according to building codes, is 6.5 meters; a taller building will be fragile.
In practice, most often you have to decide how to make ceilings in an ordinary one-story or two-story building; a house with an attic also raises a lot of questions.
High ceilings have a lot of advantages: the room will seem spacious and bright, the owner will be able to realize any fantasies regarding the choice of ceiling finishing materials.
It will be possible to install plasterboard, suspended and suspended ceilings, experiment with lamps, create multi-level structures, etc. But all these possibilities are expensive, in addition, high (above 3 meters) ceilings create a number of additional inconveniences:
- A high ceiling significantly increases heating costs. If conventional radiators are installed, heat will rise upward from them, and the floor and the wall opposite the radiator will become the coldest zones. From an energy efficiency point of view, this is not the most profitable solution, since every year you will have to overpay for heating.
- The construction itself will cost much more. You will have to purchase more wall material, insulation, finishing materials, etc. As a result, the cost of the house will increase, but the usable area of the rooms will remain the same.
- Ventilation and air conditioning of premises will also require additional costs. The volume of the room increases, which means you will need to purchase more powerful equipment.
Another drawback may be the not very cozy interior. If the owner chose too high ceilings and the furniture was chosen incorrectly, such a house can create the feeling of a “well”, and it will be uncomfortable and uncomfortable to be in. However, these disadvantages will only be noticeable if the ceilings really greatly exceed the optimal value.
The minimum comfortable height of a wooden house is 2.5 meters, otherwise the house will not be comfortable. Recommended optimal option: 2.7-2.8 meters - this is a sufficient height for design delights, and it will not lead to unpleasant consequences.
What determines the height of the roof of a building?
The height of the roof of a wooden house depends on the chosen slope and the size of the house: for a simple gable roof, the angle of inclination is usually 25-45 degrees; accordingly, the height of the roof support is calculated. A high roof increases the space of the attic and it can be converted into a living room, but this increases the wind load.
A high system ensures efficient snow removal; the snow load will be lower. All this requires careful design in accordance with the conditions of the region, and when constructing a roofing system, it is highly advisable to consult an architect.
The height of the attic of a wooden house must be at least 2.4 meters, otherwise it will be difficult to use it as a living space. In the upper part of the roof the slope is 25-35 degrees, in the lower part it increases to 45-60 degrees. Depending on the size of the house, the design of the attic roof and the amount of roofing material required are calculated.
What should be the maximum number of floors of a house?
Land today is not cheap, so it is not surprising that during construction each owner tries to make the most efficient use of the allocated plot.
That is why the state, to ensure the proper level of security, introduces various technical requirements and restrictions. Under standard conditions for private individual construction, it is allowed to build houses up to 3 floors high (2 floors + attic) .
It is worth considering that the basement level cannot be residential. Its top mark should be no higher than 2 meters above ground level. At the basement level, a garage is permitted; installation of ventilation and the use of fire-resistant consumables are required. If the cottage exceeds 3 floors, then it is considered non-residential.
Between “I can” and “I want”
Any potential owner of private real estate imagines a rosy picture - a magnificent spacious house with no restrictions on number of floors. This is quite possible, but subject to one condition. A residential building must be built from non-combustible materials - brick, concrete, expanded clay and other blocks. Unlike the mentioned types of buildings, the height of a frame house is strictly regulated.
How does approval take place?
When contacting the developer, provide a list of necessary documentation for a preliminary assessment. Based on the requirements described in the document, a schematic plan of the future cottage will be drawn up. Visualization of the project will give the owner an idea of what the house will ultimately look like. At the planning stage, it is prohibited to deviate from SNiP standards.
When the developer begins to implement his ideas, enclosing structures (fences) are installed on the site. They indicate the maximum area of the territory and establish boundaries. If you own development land, you are allowed to locate a residential building, a garage, a summer kitchen and utility rooms on it. In some cases, markings are made for planting green spaces (so as not to damage underground and above-ground communications).
How to raise the ceiling of an old wooden house
What to do with an old house that is too low? Excessively low ceilings create a depressing impression, in addition, they significantly limit design possibilities. There are several ways to make a building more comfortable to live in:
- The easiest way to raise the ceiling is to remove the bottom trim. Most often it is made from thick boards that are attached to the ceiling beams. Removing them will increase the height of the room by about 10cm. The beams will be exposed to view, so they will need finishing.
- Another solution is to lower the floor joists. In old houses they were often placed between the first and second crowns, so they can be lowered to the level of the foundation. In this case, the floor will be less protected from dampness, so you will need to take care of insulation and waterproofing.
- A more complex solution: it is necessary to remove the roofing system, add one or two crowns, after which the roof is put in place. The ceiling will rise significantly, making the house more spacious. An additional bonus is the updated roofing system, since when rearranging you will need to remove the old rafters and replace them with new ones.
- The most difficult option is to lift the house on jacks and install an additional crown from below. This is a very labor-intensive solution, but it will allow you to install a new lower crown without changing the roofing system.
As a result of any method, the height of the building will increase by at least 10-15 cm. This will allow the use of the required finishing option and fill the rooms with air. But at the same time, heating costs will increase, and the work of raising the log house itself will require considerable investment.
It is always difficult to choose a comfortable height for a wooden house, since it will depend on the number of logs or timber used. However, if you approach the problem wisely, you can create a truly cozy and at the same time durable home. The optimally selected height will allow you to realize any design ideas and make the house original and comfortable for living.
Stanislav Zagrebin
Author of publications on 1Drevo.ru with topics: Dormer windows | Bath size | Glued laminated timber | Round house | Rounded sauna | Rounded timber | Pyrolysis boiler | Electric heating | Bathhouse with veranda | Finishing of calibrated timber | Finnish cottage | Houses from the manufacturer | External insulation of the house | Frame house, etc.
Was this publication useful to you?
Bookmark it on social networks!
Total score: 10Votes: 2
What height of the plinth should a wooden house have?
How to decorate the walls of a wooden house from the inside
We recommend! — Encyclopedia Wooden Houses — NEW
You can find out detailed and expanded information on the topic of the article from the book “Wooden Houses,” which reflects all stages of building a house, from laying the foundation to installing the roof. Book price = 77 rubles.
You may also be interested in other BOOKS on building houses from wood with your own hands.
We recommend other posts on this topic:
Do-it-yourself arched canopy - choice of material
Single-family log house made of 6x8 timber
Features of the production of prefabricated log houses
How to properly install and fold a log house and bathhouse
What is attractive about building houses from double timber?
Building a house from a fresh log versus an old log
Features of placing a house on a site
When purchasing or choosing land, you should pay attention to a combination of external factors, so as not to subsequently encounter additional restrictions from local government. Inspect the landscape, pay attention to the presence of vegetation and terrain.
Please note that according to the law, if there are 12 acres of area, it is allowed to develop only 30% of the site . For some this may not be enough.
The Town Planning Code imposes restrictions on the construction of a cottage intended for single-family residence. The area of the territory for development should not exceed 1500 sq. m. m .
Maximum permissible height of a country house
Regulatory documents regulating the field of country house construction pay serious attention to such a construction parameter as the permissible height of a country house. Naturally, when talking about legal requirements, it is necessary to take into account the fact that they are not always observed in practice. Moreover, quite often regulatory authorities simply turn a blind eye to minor violations.
However, it is much more correct to know the requirements of building codes and regulations, in particular regarding the question of what is the maximum height of a house on a summer cottage site that is allowed. Whether to follow the instructions of the law or not is the personal choice of each owner of land and buildings. Despite the fact that at the moment, in practice, serious liability for violations practically does not occur, it is impossible to exclude tougher penalties in the future.
Returning to the topic, it should be noted that the maximum height of a house on a summer cottage according to the law is 10 meters. At the same time, the normative act provides another limitation regarding the number of storeys of erected buildings. It is also extremely important to know and follow. The number of floors of any building in a dacha cannot be more than three.
Regulatory requirements for the height of the fence of a private house between neighbors
- First of all, the fence must be installed 3 m from the building, which is residential. But if the porch or roof retreats from the walls of the house by more than 0.5 m, then the counting is made from them.
- The smallest distance from the fence to the building should not exceed 1 m, and the roof slope should be made towards your site.
- From the building with the bird to the fence there should be more than 4 m, to the bushes there should be at least a meter, to medium trees - from 2 m, and to tall trees - from 4 m.
- A toilet with cesspools must be located no closer than 12 m from the fence
All regulatory documents are based on the recommendations of the collection of regulatory acts relating specifically to fences, collected in SNiP No. 30−02−97. This collection clearly states that two adjacent summer cottages can be separated by installing a transparent fence made of mesh or lattice. But this is not always necessary. SNiP is not a strict law. These are just guidelines.








