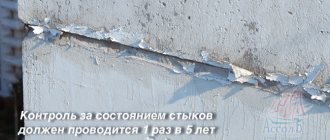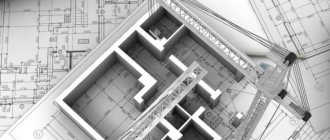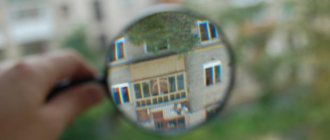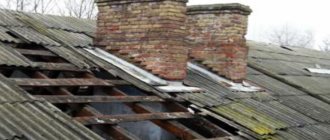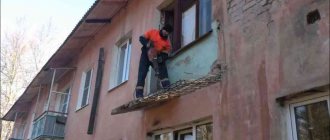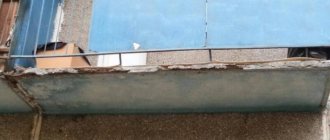The strength of a concrete balcony slab determines the safety (and sometimes even the life) of not only the apartment occupants themselves, but also people passing by the building. Therefore, it is necessary to monitor the condition of this base and promptly eliminate any damage that has appeared on it over time. In addition, repaired chips and cracks will extend the “life” of the balcony and protect you from many undesirable consequences.
Negative factors affecting the service life of a balcony slab
Over time, a balcony slab loses its structural strength due to natural “aging”, as well as all those factors that have a negative destructive effect on it. This is, first of all:
- Water penetrating into the structure when the outer waterproofing layer is damaged. It causes corrosive “corrosion” of the reinforcing frame, and numerous cycles of freezing/thawing also contribute to the process of destruction of the concrete base.
- Ice and snow (if not regularly removed from the surface of the slab) increase the weight load, which negatively affects the service life.
- Sudden changes in ambient temperatures.
Important! Glazing balconies does not solve the problem, but only aggravates it, since the use of heavy metal structures significantly increases the load on the slab and can lead to its premature failure.
What to do with an emergency balcony?
If you find signs of damage on your balcony, you should immediately notify your area's housing office in writing. The application must be certified by a representative of the utility service and endorsed in the appropriate registration register. It would be a good idea to make a copy of it.
To confirm the complaint, you can take several photographs in which traces of destruction are clearly visible, and also ask your neighbors to sign a written description of the condition of the balcony - they will not be against this, since the problem may also affect their property.
Traces of destruction of the balcony slab
The emergency condition of the balcony is determined by the following criteria:
- Deep cracks along the connection between the slab and the load-bearing wall;
- Delamination of concrete from the underside of the slab, exposing internal sections of reinforcement;
- Looseness on the upper side of the slab, washed out by water;
- Partial collapse of slab edges.
After these steps, there are two options for what to do next. You can reach an agreement with the utility companies and offer them, on their part, to do the repairs themselves, and on their part, include the cost of the work and materials used in the rent bill. Or you can wait until the municipal institution itself takes on the repair of your balcony, and if it doesn’t, go to higher authorities and seek a solution to the issue through the court. We advise, if it is within your power, to do the repairs yourself - it will be faster and with less emotional loss.
Discuss with the utility company what types of work will be included in the rent recalculation and what construction materials they are willing to pay for. If controversial issues arise, ask the on-site manager to draw up a work estimate.
External signs indicating the need for repair work
The main signs that a concrete balcony slab needs immediate repair and restoration work are:
- rust stains appearing on the surface of concrete;
- cracks and chips;
- fallen pieces of concrete from the internal or external surface;
- exposed elements of the reinforcement frame;
- a gap formed between the balcony slab and the wall of the building.
Who should do the repairs?
The balcony slab is a common property of the house; the management company is responsible for its condition. Everything that is inside the balcony is the property of the apartment owners, so the burden of responsibility for the repair and maintenance of these useful areas lies on your shoulders.
Emergency balcony, what to do?
If you notice:
- that the balcony was tilted, and the normal slope to ensure the natural outflow of precipitation is 3% from the outer wall to the inner one;
- cracks appeared in the joint between the slab and the load-bearing wall;
- pieces of concrete fall off the slab or reinforcement is exposed;
- The parapet is rusty and wobbly.
You should urgently write an application to the housing and communal services department with a request for repairs, which will reflect in detail all the problems. If you do not do this, then all responsibility for accidents will lie with you. The response to your complaint must follow within 4 weeks: a commission is created, an examination of the balcony is carried out, and a report on the emergency condition of the slab is drawn up.
After the examination, a conclusion is issued, as a result of which you will simply be prohibited from using this structure. Although all costs for repairing the stove should be borne by the management company, they will notify you in writing that they do not have funds for these purposes, and you will simply lose part of your usable space. Therefore, repairs will have to be done on your own and at your own expense. To get back the money spent, you need to collect all the receipts and demand reimbursement of expenses through the court.
Attention: If after a written ban you continue to use the emergency balcony, then in this case you will be held responsible for accidents.
Balcony repair, photo of the slab before reconstruction
Types of balcony slab repairs
Depending on the extent of damage to the balcony slab, one of four main types of repairs will be required to restore its strength:
- Small. In case of shallow cracks or small chips appearing on the surface.
- Average. It will have to be done if the reinforced concrete product has significant potholes and exposed elements of the reinforcing frame are visible (but they themselves have minor corrosion damage).
- Capital. The slab has significant damage, but it is possible to restore it by installing special reinforcing elements (metal channels, profile pipes or angles) and installing a new reinforcement frame.
- Emergency. It is performed when it is necessary to completely dismantle the slab from the load-bearing wall of the building and install a new reinforced concrete product.
The first two types of restoration and repair work can be completely carried out independently. But for the rest, the involvement of qualified specialists and the use of special equipment (crane, high-rise cradle and welding equipment) will be required.
How is the repair carried out?
Before starting repairs, you need to assess the extent of damage. To do this, it is necessary to completely empty the balcony of the things on it, as well as remove the old finish.
Next, you will need to examine the surfaces to identify defects. It must be said that it is unlikely that you will be able to make an assessment yourself, since the cracks may appear small, but go to great depths. The balcony is recognized as unsafe if the following points are revealed during the inspection:
- the appearance of deep cracks in places where the slab meets the main wall;
- destruction of concrete at the top or bottom of the slab until the reinforcement is exposed.
In this case, it is impossible to restore the concrete slab with your own hands. Moreover, in some cases it is more expedient to break out the emergency slab from the wall than to carry out repairs. Of course, such destruction will require the use of a variety of special equipment, the work of an entire team of qualified builders and, of course, very significant financial investments.
Therefore, it is advisable to carefully monitor the condition of the balcony and promptly strengthen the structures with your own hands. This will allow the deadline for major repairs to be postponed.
Carrying out minor repairs
If the cracks on the balcony slab are shallow, then you can carry out minor repairs yourself. To do this you need:
- cover the cracks with cement mortar;
- pour a new screed, pouring is done after installing the formwork;
- install the floor covering. If the balcony is not glazed, then it is better to lay ceramic tiles, which will provide additional protection from moisture;
- if required, you will need to strengthen the metal fence and paint it.
Medium renovation
This type of repair can also be done with your own hands, but it will require a large investment of labor and money. Necessary:
- widen deep cracks;
- clean the exposed reinforcement from rust and treat the metal rods with a special protective compound;
- in order to strengthen the slab, a welded reinforcing mesh is laid on top of the concrete, which is fixed with dowels;
- a new screed is poured, and after the concrete has dried, the surface of the screed is covered with dry cement and rubbed down. This will strengthen the surface.
So, the balcony slab often collapses before other structures of the house, so it needs to be periodically inspected to identify defects. If minor and medium-sized repairs are carried out in a timely manner, the time frame for major restoration can be significantly delayed.
The main mistake when repairing a balcony slab yourself
Installing a conventional sand-cement screed (using reinforcing mesh) on top of a concrete balcony base that has significant damage is a major mistake. Such “restoration” only adds excess weight, increases the load on the foundation (which already has defects) and in no way strengthens the reinforced concrete structure. Experts consider this measure purely cosmetic.
What can be done in this situation to make the slab more durable:
- We install a temporary support structure that will support the outer edge of your concrete slab. Naturally, this can only be done with the permission of the owners of the balcony located below, and only if it is in good condition and can withstand the additional load during the repair work.
- Using a hammer and chisel, remove loose parts of concrete from the surface of the slab.
- Along the entire length of the junction of the base of the balcony with the load-bearing wall, we hollow out a narrow recess.
- We attach the formwork around the perimeter of the slab.
- We install a reinforcement frame over the entire surface, which fits into the equipped gap.
- We clean the surface of the stove from dirt and dust.
- We apply a special composition (concrete contact) to it, which increases adhesion.
- We construct the screed from a mortar prepared from a special frost-resistant repair composition.
- After it has completely dried and gained the necessary strength (the time is indicated by the manufacturer on the packaging), we dismantle the formwork and temporary supporting structure.
- We apply a layer of waterproofing to the surface.
Preparation of materials and tools
After dismantling the old structures and cement screed, all the damage is very clearly visible from the balcony.
For repair work you will need the following materials and tools:
- sand and cement for mortar;
- anti-corrosion liquid;
- disinfectant antifungal composition;
- primer;
- industrial vacuum cleaner;
- iron brush;
- shovel;
- container for cement mortar;
- garbage collection container;
- trowel;
- reinforcing mesh;
- pieces of reinforcement;
- boards for formwork;
- electric drill;
- electrodes;
- electric welding;
- level;
- metal corners;
- channels or rolled steel beams.
Work on repairing a reinforced concrete base begins with cleaning its surface from various contaminants: dust, salt deposits, grease or paint stains.
Dust is removed using an industrial vacuum cleaner. Detected mold must be removed and treated with an antifungal compound. Exposed reinforcement must be cleaned of traces of rust using a wire brush and treated with anti-corrosion liquid. If the balcony slab has crumbled, it is better to remove the top layer of the base completely, since it is still fragile, and restore it.
Minor repair of concrete balcony slab
If cracks have formed in the balcony slab, and you paid attention to them in a timely manner, then the repair can be successfully carried out independently. First, you need to make sure that the damage is not end-to-end. To do this, take a narrow, flat and flexible metal probe and forcefully push it into the resulting gap. If it enters the crack only to a depth of 20–30 mm, then most likely the damage to the slab is superficial, and you can easily get rid of it. What to do:
- Using improvised means (wire, thin brush, awl, etc.) and a vacuum cleaner, we clean the gap from dirt and dust.
- We treat it with a special compound (for better adhesion).
- Fill the gap with a special non-shrinking repair compound. Ready-made mixtures (one- or two-component) for its preparation are produced by both Russian (Lakhta, Vai, Consolit, SpetsRemSmes) and foreign (Basf, Mapei, Sika) manufacturers.
- After complete drying, treat the surface with waterproofing.
On a note! If you doubt the results of your own inspection of slab damage, it is better to pay for an expert assessment, which is carried out by qualified specialists using special equipment. Based on the results of the inspection, they will tell you what type of repair work needs to be carried out based on the identified defects in the concrete balcony slab.
Preparing the slab for repair
All things are removed from the balcony and accumulated garbage is thrown away.
Using a hammer with an elongated handle, begin to tap the concrete slabs with blows of medium force. A weak solution immediately crumbles, and the locations of voids and peelings are determined by the booming sounds of impacts. To further eliminate these shortcomings, the concrete in such places is first broken. Important! When planning a major renovation of your balcony, do not hesitate to coordinate your actions with the neighbors of the upper and lower floors. Common structural elements - balcony slabs - are best restored or repaired together. Or, at least, it is necessary to have access to them from neighboring apartments.
After the first stage of research and removal of unnecessary construction debris, they begin to examine the identified cracks. A good tool for this is a set of gap gauges. An alternative would be a narrow metal spatula or a metal ruler. The probe is needed to classify the crack. If the probe inserted into it sharply rests after 30-40 mm and does not go further, the crack is superficial. When, after a certain pressure, the probe moves more and more difficult and at the end it jams, the crack goes deep into the slab and this case can be qualified as a fault. This is much more serious than the first case. And now, in addition to repairs, the balcony slab will have to be strengthened.
Surface cracks in the slab and at the point of its connection with the wall (arising from shrinkage of the screed as a result of temperature deformations) can be repaired independently. It will also not be difficult to restore or level chipped corners and edges with a regular screed solution - the edges are not loaded. Before repairing cracks and edges, their surface is pre-treated with concrete contact.
Medium repair of a balcony slab with your own hands
If the concrete base of the balcony has potholes that have exposed the reinforcement frame (but the metal elements themselves are still in good condition), then the slab can still be “saved” from further destruction on its own. For this:
- Mechanically remove all loose concrete (down to a layer with normal strength).
- We clean the exposed parts of the reinforcement frame from rust. To do this, we first use a metal brush and then apply an anti-corrosion compound.
- We remove dirt and dust from the surface of the stove.
- We apply an adhesion-increasing compound (for example, Ceresit CD30) to areas to be repaired and exposed reinforcing bars.
- We fill potholes with a special non-shrinking repair mortar designed for structural restoration of the strength of concrete and reinforced concrete products (for example, MasterEmaco T 1100 TIX).
- After complete drying, we waterproof the entire surface of the repaired balcony slab (preferably using liquid penetrating agents).
Reinforcement
The balcony slab is concreted with cement mortar; its layer should be 2 times wider than the reinforcing mesh.
Restoring the load-bearing capacity of the balcony base is a more complex operation. To perform this, you will need a reinforcing steel mesh made of wire with a diameter of 5 mm. The mesh cells should fall on each linear m of the base - three longitudinal and the same number of transverse wire rods. The intersections of the rods must be tied with soft wire or arc welded. A mesh is laid on the cleaned surface so that there is a small gap between it and the slab so that the liquid contained in the concrete flows under the rods without difficulty. Then the base is scalded around the perimeter with a metal corner. Next, the balcony slab is concreted with cement mortar, its layer should be 2 times wider than the reinforcing mesh. The restoration of the slab is completed.
Restoring the edges of a balcony slab
It is the edges of the concrete balcony slab that, as a rule, begin to collapse first. If they are repaired in a timely manner, further destruction of the base can be prevented and the reinforcing frame can be prevented from being exposed (with all the ensuing negative consequences). You can do this yourself, even if your balcony is at a very high altitude. The work algorithm is as follows:
- we make formwork, which consists of two boards fastened at an angle of 90ᵒ;
- we clean the damaged parts of the edges from dirt and dust;
- we treat them with concrete contact;
- using clamps we fasten the manufactured formwork to the balcony slab;
- pour sand-cement or special repair mortar into it;
- after complete hardening, remove the formwork;
- We treat the surfaces with a waterproofing compound.
When is balcony strengthening required?
Owners require strengthening of balconies if glazing and landscaping work are to be done. The balcony is being prepared for glazing with your own hands. The condition of the structures on the balcony is assessed and the balcony slab is strengthened.
Restoring a balcony before glazing involves many processes. This is the replacement or restoration of the slab. The railing needs to be restored. When glazing, the enclosing element becomes a support for the frames, so a strengthening process is required.
It is necessary to restore the roof if the balcony is on the last floor. The roof requires mandatory repairs. Its characteristics are very important for subsequent actions.
The renovated balcony is insulated. The final stage is finishing.
Major renovation
This type of restoration of the strength characteristics of a concrete slab is practically impossible to produce independently. Therefore, in case of significant damage to the base of the balcony, you should first write a statement addressed to the chief engineer of the management company, since it is she who is responsible for the technical condition of such structures. After an expert examination (if the structure is found unsuitable for further safe use), you will receive a certificate of the appropriate form and will wait for the necessary work to overhaul the concrete slab.
Options for fastening balcony slabs, their characteristics and possible restoration methods
To ensure the effectiveness of reconstruction work on balconies, it is necessary to study their characteristics and methods of attachment to the building. Often, a balcony and a loggia are the same concepts for the average person. But in fact, these are two structures of different design. Balcony with (Old German balko - beam) - a slab with a railing protruding beyond the facade of an architectural building. Loggia (from Italian loggia - covered gallery) is an unheated niche in a building, with an open side (sides) and supporting elements such as columns, arches, slabs, etc. Since the design of the platforms discussed above differs significantly from each other, in The article does not cover loggia repairs.
Options for attaching balcony slabs.
By design, balconies are divided into:
- Cantilever (a) - a reinforced concrete slab with a thickness of 90 - 120 mm, placed outside the facade of the building and attached between the load-bearing walls. The method of installing such a structure is called pinching.
Balconies of beam and cantilever type.
The plate is installed at an angle of 10 degrees to the ground. In the absence of protection from precipitation, improper care, or improper installation, the slab quickly collapses. Often cantilever platforms can be seen in houses built by Khrushchev. In the part “Strengthening the balcony slab in Khrushchev” the option of a major restoration of all elements of the balcony will be considered in detail.
- Beam (b) – beams made of different materials (reinforced concrete, metal, wood) are used as supports for the site.
During the construction of a house, supporting elements are laid in the load-bearing wall to a depth of at least 400 mm, or a niche is made in the installed wall, followed by the installation of beams. In older houses, the outer platforms are held in place by reinforced concrete modillions (decorative brackets). But since corrosive wear of the reinforcing layer occurs in the brackets, reducing its load-bearing capacity, balconies of this design quickly become unusable.
Photo of the restored beam-type balcony slab.
After reconstruction and protection of reinforced concrete supports from destruction, the slab was expanded and strengthened with channel No. 10, the entire balcony was additionally fixed with hangers from a profile pipe, combined with elements of the railing and roof supports.
- Overhead (c) - a metal platform with a railing, connected to the facade of the building with anchor fasteners.
Overhead balcony.
The load-bearing capacity of such elements is not large, therefore, it is advisable to install the floor from wood and fill the free space with light things. Since the entire structure is held in place by anchors, they must be periodically inspected for cracks, changes in design position, and corrosive wear. To extend the service life of the structure, balcony elements must be periodically protected with an anti-corrosion coating. In cases of damage to the fastening, it is necessary to install a new anchor nearby, at a distance of 80 - 100 mm. In case of minor frame defects, worn elements are restored with additional stiffeners.
When the wear of the metal structure exceeds 50%, the balcony is considered emergency. The area where pedestrians can move underneath is fenced off until a new structure is erected or an emergency one is dismantled.
- Suspended (d) - the balcony slab is held by overhead brackets, most often in the form of a right triangle, attached to the wall with anchor fasteners.
The support can be placed under the slab, in which case the hypotenuse will act as a support, or above the slab, with the hypotenuse acting as a suspension. In the first case, the structure will work in compression, in the second, in tension. More often, the strengthening of the balcony slab is carried out using hangers, since the neighbors of the lower floors do not allow supporting brackets to be installed in their space, which would disturb the interior of the balcony.
Maintenance and measures in case of wear are similar to those listed for overhead balconies.
- Attached (e) - the platform rests on columns and walls placed on the foundation.
Structural elements are made of wood, iron, etc. The main load falls on the vertical supports and foundation; these elements are designed to hold the design load capacity, taking into account the safety factor. It is not advisable to attach the slab to the facade of the building, since when the supports shrink, overturning forces may occur in the load-bearing slab. With proper care, the structure is reliable and durable.
In the process of major repairs, supports and railings are replaced, the foundation and platform are strengthened.
Let's look in detail at how to strengthen a cantilever-type balcony slab using an example.
Arrangement of a new balcony slab “on site”
Major repairs are carried out by organizations specializing in such work. One of its options is to make a new concrete base, which is equipped as follows:
- dismantle the remains of the old balcony slab;
- load-bearing structural elements (metal consoles) are made and installed in the wall, followed by concreting;
- a channel is welded around the perimeter;
- permanent formwork made of profiled sheets is attached to the lower part of the manufactured metal structure;
- install fittings throughout the entire internal area;
- the slab is concreted with a frost-resistant solution of increased strength (based on concrete grade M500).
Repair with protruding reinforcement
When the slab chips or breaks, the elements of the reinforcing metal frame are exposed and sometimes stick out from its remains.
Rust is removed from them with a metal brush, treated with a rust converter (you can use regular vinegar), and primed. After this, concrete is poured. If some of the rods are unusable or lost due to destructive corrosion, the frame is welded using new elements. The concrete is first removed down to the reinforcement, the damaged elements are cut off, if necessary, new rods are concreted into the wall and welded together into a solid frame. Before concreting, additional reinforcing mesh can be applied.
Repairing a partially or completely destroyed slab
This work is exclusively for specialists, because the technology involves affecting the supporting house structure. A channel is inserted into the prepared deep holes in the walls and concreted. A corner around the perimeter of the future slab and a steel sheet are welded to it. Now it’s time for the new reinforcement frame and concreting.
Photo and video tips for major balcony repairs
Due to corrosive and erosive wear of building facade structures, such a useful part of the apartment as the balcony can collapse. In order to prevent such an incident, many apartment owners, on their own or with the help of specialists, strengthen the slab and restore the railings, followed by the installation of a fencing frame. After all, if you don’t take timely measures to strengthen the destructive structure, you can lose an excellent place for drying and storing things, having a pleasant time, etc.
Actions upon detection of damage
Do not leave noticed cracks or other damage to chance.
If you find serious damage on the balcony slab from the outside or back, I advise you to immediately write a corresponding statement to the management company, housing and communal services and involve specialists for a qualified inspection of the external and internal structural elements. The expert opinion is the basis (document) for repairs, and will also show how serious the wear of the slab and the balcony as a whole is.
This is the first thing to do, while attaching a photo of the destruction of the slab and signatures of the neighbors. This primarily relieves you of responsibility for damage to property or harm to health in the event of falling parts of the concrete structure. But this is only if you do not continue to use the balcony, after a special commission has concluded and banned the use of the emergency balcony. Although the housing and communal services or management company should repair the stove, I don’t recommend that you put too much hope into it. Due to inaccuracies in regulatory documents, these organizations will simply refuse you this, citing lack of funds. So don’t waste precious time waiting idlely, but repair your balcony slab using your own efforts, because it’s faster and of better quality.
At the first “bell”, it is better to do minor repairs yourself
Collect all receipts for purchased materials, and if you used the repair services of a third-party organization, then the contract with them. By providing these documents in court, you will have a chance to receive compensation for the money spent.
Balcony slabs are very difficult to determine the extent of damage. Under the outer small crack, I repeatedly had to deal with voids or through cracks. Therefore, take the preliminary inspection very seriously. First, clear the balcony of objects, debris and dust stored there, and inspect the cracks. Using a metal probe, you can check the depth of the cracks, and using a hammer, the presence of voids inside and remove the top layer of weak mortar. Look carefully for the presence of fungus and exposed rusting parts of metal structures. After the inspection, you can already conclude which type of repair is right for you.
Balcony slabs are very difficult to determine the extent of damage. Under the outer small crack, I repeatedly had to deal with voids or through cracks. Therefore, take the preliminary inspection very seriously. First, clear the balcony of objects, debris and dust stored there, and inspect the cracks. Using a metal probe, you can check the depth of the cracks, and using a hammer, the presence of voids inside and remove the top layer of weak mortar. Look carefully for the presence of fungus and exposed rusting parts of metal structures. After the inspection, you can already conclude which type of repair is right for you.
The main reasons for the destruction of the balcony
As practice shows, the main reason why balconies collapse is depressurization of joints and violation of waterproofing. As a result, moisture enters the room, forming condensation, from which mold appears.
In addition, moisture can act on reinforced concrete, penetrating into it and causing corrosion on the reinforcement. The age of concrete directly depends on the penetrating ability of water
– the older it is, the easier it is for moisture to penetrate inside. Corroded reinforcement loses its load-bearing capacity and expands, which causes a deterioration in the load-bearing capacity of concrete.
Also, the destruction of the base of the balcony is caused by high pressure on the slab, sudden changes in temperature and a long absence of major and current repairs, such as in Khrushchev.
The reasons for the destruction of balconies can be errors made during installation. These include: the presence of a reverse slope of the slabs, the absence of drips and drains in the lower part of the concrete slab and the absence of protective screens protecting the slab from moisture penetration.
There are 2 stages of destruction of the base of the balcony:
- The first includes minor destruction when it is necessary to strengthen the slab. Such destruction occurs in houses whose age is approaching 40 years. You can do it yourself, as this is a minor repair. For example, in cases of crumbling corners.
- The second stage is the destructive appearance of the object. These include the collapse of part of the balcony, the appearance of cracks at the junction with the wall, open sections of reinforcement, destruction is observed in the upper layer of the platform or detachment in its lower part.
The main types of slabs used for balconies and their features
A balcony is a slab that protrudes some distance from the wall of the building. For security purposes, it is fenced with railings along the entire perimeter. A balcony is a structure that includes a horizontal base plate, fastenings and fencing.
Today there are several types of balcony slabs, which differ in design:
Many people believe that all slabs are a continuation of the floor, but this is not entirely true. When building a balcony, a wide variety of fastening methods are used:
- Use of additional support. It is mounted on the ground floor, as it requires an external steel, reinforced concrete or wooden support fixed to the ground;
- Pinching in the structure of the wall of the house. A cantilever plate is used;
- Suspension to the load-bearing walls of the balcony platform;
- In frame buildings, the support rests on the consoles of the internal walls or columns. In this case, there is no load on the wall.
- In panel-type houses, for example, in Khrushchev, balcony slabs are used with floors and supported on reinforced concrete structures.
- Installation in a brick building is carried out by pinching it into the facade of the house. Overhead and underlay elements made of reinforced concrete are walled into it. They make up a niche for the stove. The edge that is adjacent to the wall is thickened. A fairly large entry into the wall of the building is required. It must be welded using steel anchors to reinforced concrete elements.
Parapet repair
If the parapet is dilapidated, and especially in front of the balcony glazing, it needs to be strengthened. As a rule, this is done using an equilateral metal angle:
- scald around the perimeter of the stove;
- attach several vertical posts to the bottom frame - be sure to secure 2 on the sides with anchors to the wall, and 2 on the outer corners of the slab;
- scald the top of the vertical posts with the railings from the corner.
Balcony repair, option of parapet reconstruction with subsequent removal of glazing
To expand the balcony, the racks are welded not vertically, but at an angle. For glazing, it is recommended to make the top railings 100 mm or more wide. Below are instructions on how to repair a balcony; the video will help you understand the technology of strengthening the parapet.
