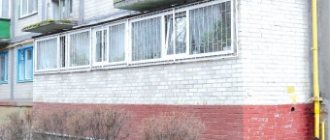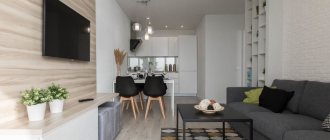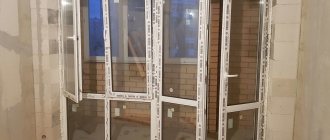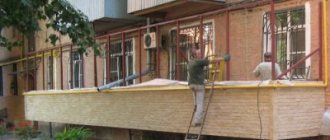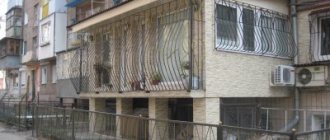Increasing the living space of an apartment due to a balcony or loggia is increasingly gaining momentum, so you need to know for which types of work it is necessary to obtain permission and approvals, and for which it is unnecessary.
In this article, we will look at what redevelopment is and how to obtain permission to redevelop a balcony or loggia.
Is balcony glazing a redevelopment?
Glazing a balcony or loggia is often considered a rather controversial issue. Glazing entails an increase in the weight of the entire building structure, which is why a permit is required.
If there is planned glazing, when developing a building project, the apartment owner will not need to obtain permission. If this type of redevelopment was not taken into account during construction, then it is impossible to do without the coordination of construction actions.
In some cases, it will not be possible to glaze the loggia, and unauthorized work can lead not only to administrative punishment, but also to dismantling at your own expense. This will happen in the case of unauthorized glazing of loggias located in houses of cultural and historical value.
How to legally build a balcony on the first floor?
The most difficult stage of adding a balcony to an apartment on the first floor is, oddly enough, preparation for construction. It includes obtaining the necessary permits and developing the project.
An approximate procedure for preparing for the extension of a balcony:
- Obtaining neighbors' consent. Often it is at this stage that a problem arises for which it is difficult to come to a compromise. The main thing here is to convince the other residents of the house that the presence of a balcony near your apartment will not in any way affect the appearance of the building itself, the surrounding area, or the strength of the house.
- Prepare a design for the balcony itself. It must take into account all technological and architectural solutions, as well as SNiP standards.
- Take photographs of the part of the territory where the balcony is supposed to be built.
- To obtain official consent, it is necessary to submit all of the above documents to the technical inventory bureau, as well as pay a certain state fee.
- In addition, you will need permits from Rospotrebnadzor, state fire supervision, the city department of culture and public utilities.
- The next step after project approval is to apply to local authorities to obtain a building permit.
The easiest way in this case is not to try to deal with all the paperwork yourself, but to contact a law firm that provides services for coordinating construction and redevelopment. This solution will significantly save you money and nerves.
There are cases when residents are refused permission for such construction. This may be due to the fact that:
- According to the project, the balcony will be located on the front side of the building, and not from the yard;
- If there are various communications in the immediate vicinity;
- If the building is in disrepair and the extension may cause serious damage.
But such nuances are quite rare, and most often it is possible to obtain the necessary package of documents, although not always quickly.
Balcony insulation - redevelopment or not?
Insulating the loggia is considered the next logical step after glazing it. Insulation by itself is not considered a sufficient change and does not place any special load on the structure. However, insulation entails installing heated floors, laying screeds and tiles. Then furniture is bought for the balcony and flowers are transferred. All these actions lead to a significant increase in pressure on the structure.
Not every building can afford to increase the load on the loggias. Apartments of previous times did not mean that the loggia could become an additional living room. In Khrushchev's buildings, obtaining permission for insulation will be much more difficult.
Extending the balcony - reconstruction or redevelopment?
Increasing or reducing the existing area of the apartment is considered refurbishment. The desire to enlarge the loggia with the help of an additional extension will most likely remain a pipe dream.
The only way to expand the area of a loggia is by combining a glazed balcony with a living room. This type of annexation is considered by law to be a redevelopment.
In order to expand the glazed balcony, it is necessary to submit documents in advance and obtain proper permission to redevelop the apartment.
Is combining a balcony with a room considered a redevelopment by law?
When combining a room and a loggia, you should know what is considered the main prohibitions when remodeling:
- According to the law, it is considered illegal to remove radiators from rooms or provide additional outlets from them;
- It is not allowed to insulate floors by connecting the system to central heating.
Insulation must meet fire safety standards. When combined with a room, it is considered acceptable to install electric floor heating.
Before carrying out the reconstruction, the main requirement is the preparation of preliminary calculations on the thermal properties of the apartment after the merger. Complete demolition of partitions is often unacceptable. In panel houses, the glazed window unit can be dismantled, but the panel itself cannot be removed. With any remodeling, doors must be installed to separate the two areas from each other.
Attach a balcony to the apartment
How to legalize an already built balcony (extension) through the court? The construction of a balcony or an extension to an apartment in an apartment building, as well as the combination of a balcony, loggia with an apartment room, is a reconstruction of the building, as it involves partial dismantling of the external supporting structure of the building. In addition, as a rule, the construction of a balcony also involves the dismantling of the window sill space...
How to attach and legalize a balcony? Judicial practice Examples of court decisions where the court came to the conclusion that the construction of a balcony does not violate anyone’s rights and complies with all requirements and standards, and therefore court decisions legalized balcony extensions..
Court decisions on dismantling an unauthorized balcony
Redevelopment of a balcony into a room
If the owner of the apartment wants to convert the balcony into a full-fledged (albeit rather specific) room, then this certainly falls under the characteristics of redevelopment and requires approval from the BTI. In addition, most likely, you will need to inform your neighbors about the planned changes and obtain written permission from them (a signature on the citizen’s petition is sufficient).
However, there is one problem. Although the law does not directly prohibit this procedure, a number of technical prohibitions prevent such redevelopment. Primarily due to the fact that the balcony is a “cold” room, which is much more difficult to warm up due to its location. This consequently lowers the average temperature throughout the house.
Therefore, to increase your chances of obtaining permission to redevelop a balcony into a room, you need to do two things. The first is to make the balcony closed (if it is not already so) by increasing its thermal insulation. The second is to make tight doors separating the new room from the rest of the premises. In this case, there will be no significant difficulties in coordinating the redevelopment in official structures.
Russian realities
Another interesting feature of “balcony construction” today is the desire of residents to “make up for lost years” - to build a balcony larger in size than the existing ones in the house.
One can understand this logic of residents who have lived for many years without a balcony, while their neighbors living above do not always approve of this kind of redevelopment.
And in some cases, such redevelopments are allowed:
- If the facades of the houses do not face the red line;
- If the house itself is not an architectural monument and does not represent historical value, and therefore changing its appearance is unacceptable;
- If permission has been obtained from the author of the project;
- If neighbors give their written consent, etc.
Balcony for 2 rooms
But it’s not only the residents of the first floors who suffer from gigantomania. In recent years, the housing stock in small Russian cities has suffered from dilapidation. And many residents, tired of waiting for real help from management companies, housing offices and homeowners associations, independently put it in order at their own expense, including collapsing balconies .
Therefore, the owners of such housing, at considerable expense, try to make the most of the situation and build entire rooms instead of balconies and loggias (although there is still the option of combining a balcony with a room). Moreover, similar connections of balconies to the room can also be formed on the upper floors.
Caution: Since July 2010, there has been a ban on the construction of balconies that are larger than the size of the balcony located on the floor above.
However, legal loopholes can be found in the legislation and this restriction can be circumvented.
Living room in the form of a balcony on the 3rd floor
What changes cannot be legalized when remodeling a balcony?
- elimination of the window sill block, which is part of the facade of the house;
- transferring the heating radiator from the dismantled wall to the balcony;
- redevelopment resulting in the width between the wall and the end of the balcony being less than 1.2 m;
- dismantling the threshold on the balcony, which is part of the structure for holding the balcony slab;
- violation of construction and sanitary standards, fire safety rules;
- an increase in the load on supporting structures that exceeds the permissible values (heavy partition materials, placement of additional equipment, balcony floor screed, etc.).
The process of approving the planned redevelopment of a balcony or loggia and submitting documents
- In order for everything to be legal, you need to contact the city (or district) department of architecture at the immediate location of the apartment with a written application.
- After receiving permission from the architecture department, you need to enter into an agreement with a design organization that has a license to develop special redevelopment projects to provide you with services.
- When ready-made project documentation is received, it will need to be agreed upon with the local authorities of the Ministry of Emergency Situations, the department of urban planning and architecture, the gas service and the sanitary and epidemiological station. All of the above organizations must issue you permits on their letterhead, certified by the signature of the managers and a wet seal.
- Having completed the collection of all permitting documents, you can go to the architecture department (to which you initially applied with the application) and pick up a warrant that gives the right to carry out reconstruction work.
- With your own hands, or with the help of invited professional builders, carry out the redevelopment of the agreed object in the apartment in accordance with the plan issued to the design organization. It should be noted that be careful when carrying out the restructuring; if you do not do it as indicated in the prescribed plan, you will have problems when handing over the object to the selection committee.
- The commissioning of the “new building” takes place in the presence of an invited selection committee with representatives from the city council, utility service and design organization. After all representatives of the services give the go-ahead, an act of putting the facility into operation is drawn up and signed by all members of the commission.
- When all the necessary documents are in hand (ownership of the property and its technical plan, warrant, permission for redevelopment, act of acceptance of the object after redevelopment), you need to make changes to the documents on ownership and the apartment plan, in accordance with the new documents. Previously, all this was done in BTI, today - by the organization that replaces it.
In practice, there are two ways to solve the problem
With the first option everything is simple. You will agree on the final design with any changes made before construction begins.
The second option is the subject of conversation - the extension has already been built.
The fact is that only an extension that is an object of capital construction can be considered illegal. Such “additional extensions” as: veranda, balcony, terrace, etc. are not objects of capital construction. They only require changes to the technical documentation.
If the extension is a capital construction project, then in accordance with Article 222 of the Civil Code of the Russian Federation it is recognized as unauthorized. It is impossible to obtain ownership rights to it. Such a right can only be recognized in court.
Liability for illegal redevelopment of a balcony
But what awaits a citizen if he does not complete all the above steps and remodels the balcony without permission? In this case, a lot depends on the severity of the changes and the presence/absence of unpleasant consequences in the form of collapses or flooding.
If no one was injured as a result of the violation, the citizen will be held administratively liable and must pay a fine. The size of the latter may also vary depending on the social status of the perpetrator. For the first violation, individuals must pay from 2 to 2.5 thousand rubles. For legal entities, the fine is much larger, ranging from 350 thousand to 1 million rubles.
In addition, the violator will receive an order from the inspector to legalize the redevelopment or return the layout of the premises to its original form.
For repeated violations, the fines increase. If a citizen persistently does not comply with the instructions or, moreover, continues illegal redevelopment, the housing inspection may go to court. The latter has the authority to evict an uncooperative tenant and sell his apartment at auction. Moreover, in exceptional cases, the violator may be limited in his ability to travel abroad.
Glazing of loggias and balconies according to standard projects
A typical balcony glazing project involves two main options: cold and warm. Each of them has its own advantages and is established depending on the specific situation.
In some cases, the only solution may be the cold option.
Due to insufficient structural strength, the balcony cannot support significant weight.
That is why we always make preliminary engineering calculations. The advantages of this option still include:
- quick installation;
- affordable cost;
- maximum translucency;
- possibility of installing sliding elements.


