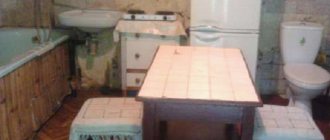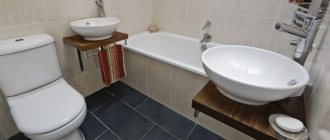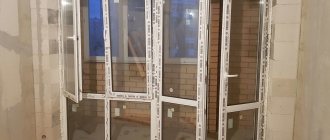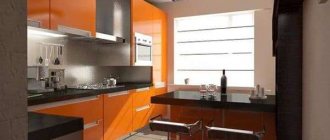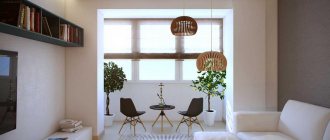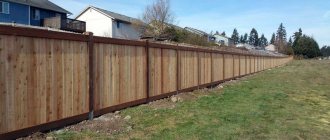Combining bathrooms is allowed only with non-residential and auxiliary premises. Moreover, even access to the bathroom directly from a residential bedroom is allowed in the exceptional case when the apartment has a second toilet with an entrance from the corridor. Under certain conditions, you can combine a bathroom with a corridor or kitchen, or rather expand its area to include other rooms. The easiest way to coordinate such work is in non-residential buildings, or in apartments on the ground floor.
Get an estimate of the cost of this service using our price calculator - here
Read in this material what the essence of combining bathrooms with other rooms is, what restrictions and prohibitions apply to such work, what project needs to be submitted for approval.
Why is it necessary to combine bathrooms with rooms?
Any construction work in residential and non-residential premises is associated with the desire to improve their characteristics. This may involve redistributing space between different rooms, changing the configuration and utility networks, and other goals and objectives. These same motives explain the need to combine bathrooms in other rooms:
- you can expand the usable area of the bathroom by combining it with the bathroom, part of the corridor and the kitchen;
- you can change the location of the bathroom to optimize the internal space of the facility;
- You can clean the bathroom if there is other similar plumbing equipment in the residential or non-residential premises.
In non-residential buildings, issues with combining premises are resolved quite simply. Since the bathroom will not initially be located above the living quarters, to carry out the work it is enough to order a redevelopment and reconstruction project and have it approved by the owner of the property.
Dear Clients!
The information in this article contains general information, but each case is unique. You can get a free consultation from our engineers using one of our telephone numbers - call:
8 Moscow (our address)
8 St. Petersburg (our address)
All consultations are free.
In residential and non-residential premises of apartment buildings, everything is much more complicated. The regulations contain strict prohibitions on the placement of toilets and bathrooms above residential premises. It is prohibited to combine a bathroom with a living room, as this is a violation of sanitary, hygienic and epidemiological standards. And this is not a complete list of prohibitions and restrictions. It is pointless to design a redevelopment that combines a bathroom and a living room, or moves it outside the “wet zones,” since approval will end in refusal. There are separate exceptions for apartment buildings located on the ground floors or above non-residential buildings.
Regulatory acts
Work on the redistribution of internal space and the relocation of bathrooms is classified as redevelopment and reconstruction. For the development and approval of such projects, the following regulations are applied:
- Housing Code of the Russian Federation ();
- Moscow Government Decree No. 508-PP ();
- Moscow Government Decree No. 106-PP ();
- Moscow Government Decree No. 432-PP ();
- SP 54.13330.2016 ()
- GOST R 21.1101-2013 ();
- SanPiN 2.1.2.2645-10 ().
Special SP, GOST and other guidance documents are used for design in non-residential premises and buildings. Links to all regulations will be indicated in the draft.
Permission for redevelopment
The applicant applies to the local government authority authorized to issue permission for redevelopment with the following documents:
- statement;
- consent of residents to refurbish housing;
- redevelopment project;
- permissions;
- technical certificate;
- title documents;
- a document of approval with the architectural department of the subject, if the house is recognized as a cultural or historical heritage.
The applicant provides the last three documents at his own request, since in the absence, the authorized local government body is obliged to request them in the manner of interdepartmental interaction.
After all the papers have been submitted, the citizen receives a receipt indicating the deadline for consideration of the application. It should not exceed 45 days from the date of application.
The authorized body makes one of 2 decisions:
- issues permission for redevelopment;
- refuses to issue a permit if there are comments on the submitted documents.
When is it necessary to combine bathrooms?
Work to combine bathrooms and changes to the plumbing layout may be required:
- when changing the configuration of residential or non-residential premises, redistributing areas to increase or decrease them (redevelopment);
- during reconstruction, when work on bathrooms will be accompanied by changes in the basic parameters of the building;
- when converting residential premises to non-residential premises and vice versa;
- when the purpose of non-residential premises changes (for example, when a cafe is opened instead of an industrial store, where sanitary and hygienic requirements are much stricter).
All work can only be carried out on the basis of an agreed project. Any unauthorized associations and transfers of plumbing equipment and bathrooms will result in a fine for illegal redevelopment. In addition, the owner may be required to restore the original condition of the premises and bathrooms, which entails significant costs.
New bathroom layout
In the newly vacated space, the options for installing plumbing equipment increase: it becomes possible to install a shower cabin and, additionally, a bidet, there is a new place for a corner bath or jacuzzi, you can take the chance to successfully zoning the space and delineating areas for bathing, washing, a living area and a latrine. In other words, a combined bathroom will require a different design, so the layout involves several options, taking into account the location of communications, doors and all plumbing equipment.
Water supply and sewerage
The basis of any bathroom is the water supply and sewerage systems, so a convenient, safe and reliable arrangement of pipes should become a key principle during repairs. In reality, the combination of a bathroom and a toilet most often occurs according to a simplified redevelopment, in which the location of communications, proven over the years and by plumbing standards, remains unchanged.
Redevelopment with changing the location of plumbing fixtures
So, with the typical arrangement of the bathroom and toilet, after the destruction of the wall, the toilet remains in the same place, the bath can be replaced with a shower stall or a corner version of it. Then, in place of one sealed door, in the corner, an area for a washing machine appears, and the sink can find a place on the remaining part of the partition wall or on the opposite wall. A more detailed redevelopment of the bathroom and toilet is desirable with the participation of repair specialists and experienced engineers, since even a slight violation of the angle of inclination of the sewer pipe or incorrect location of the bathtub siphon relative to the entire system can cause serious flooding. Repair and redevelopment of a combined bathroom is also convenient because it allows you to hide the new plumbing system in false walls or plasterboard boxes, most naturally thinking through the location of important components of the water supply and sewer systems and the plumbing hatch.
Plumbing equipment
Modern plumbing equipment can be extremely compact, which is undoubtedly convenient: planning and renovating a small bathroom and installing such equipment will significantly save space.
Installing compact plumbing fixtures will help save space
So, they use... rationally located built-in faucets, bathtubs, which can have absolutely any shape and size: shortened (up to 1200 mm), asymmetrical, with cut corners, corner, which allows you to fit the required dimensions into the new space, shower cabins, which are even larger can save space: their sizes are usually 900*900 or 800*800 mm, numerous compact forms of toilets: corner or wall-hung, also having small dimensions (356*480*370 mm), compact wall-hung sinks can have sizes from 350*470 mm.
Important! Saving space should not interfere with convenience and practicality of use. For people with large shapes, it is better to find the best option for their size.
Doors, walls, wiring, floor, ceiling,
Combining a bathroom and toilet raises the question of moving and installing the door. It is better to provide its location away from the latrine. So that the toilet occupies the least noticeable corner at the entrance. The layout usually allows you to leave one of the doorways in the same place and not move the doorway - this will save a lot of time and effort. It is advisable to seal the excess door using brickwork. A more economical, less reliable, but faster option is moisture-resistant drywall.
Zoning the space of a combined bathroom
A good option for redevelopment is to leave part of the partition between the bathroom and the toilet, which will not only allow you to zone the space of the bathroom and toilet, but also naturally hide part of the communications related to the riser of the house. A new bathroom layout will require new electrical wiring and lighting. Since the bathroom is a room with high humidity, it is necessary to provide a high level of protection for the wiring and convenient access to its possible repair.
Important! Wiring should use only solid pieces of wire, double wattage and double insulation. After dismantling the walls, the floor will require leveling with a new screed, and the ceiling will require careful puttying or installation of a suspended structure.
What projects are needed to combine bathrooms with a hallway or kitchen?
Internal work associated with changes in the characteristics of premises and plumbing equipment is designed as follows:
- as a redevelopment, since when the premises are combined their configuration changes;
- as a reconstruction, if the location or list of plumbing equipment and utilities changes.
Simultaneous design of redevelopment and reconstruction is allowed. Similar work can be carried out during reconstruction, however, the combination of bathrooms with other rooms will be in addition to changes in the parameters of the building.
Construction work to combine bathrooms can only be carried out on the basis of a redevelopment and reconstruction project
Redevelopment sequence
When starting a redevelopment, it is important to adhere to a specific sequence. The order of work looks like this:
- First of all, it is necessary to turn off all taps, and also, if possible, turn off the water riser.
- Also drain the water from the system, this also applies to draining the water from the tank.
- Next, the pipeline and existing attachments are dismantled, either a boiler, or cabinets, etc.
- After this, the old decoration from the walls should be dismantled.
- Now you can dismantle the partition.
- Next, all construction debris from the toilet and bathroom is completely removed.
- Installing a new water supply and sewer system.
- Also lay new wiring with grounding.
- Provide the combined room with a sufficient number of sockets and switches.
- The resulting seam in place of the wall must be sealed with facing materials.
Dismantling the partition
If you plan not only to demolish the wall, but also to completely remodel the room, then you will have to carry out an additional set of works. For example, bring water supply and sewerage to the right places. Also install a corner bath or shower. If the floor level does not match, a new screed may need to be made. In this case, you can think about installing a heated floor system in the bathroom. Considering that there is always high humidity in this room, floor heating will be very useful.
Combined toilet with bath
Following this order, you will be able to carry out work on combining these two premises successfully and without outside help. Although, you may need the help of qualified specialists, based on the fact that you will have to carry out a whole range of work affecting the installation of important communications.
So, now you know how to combine a bathroom with a bathtub. If you have practical experience in performing such work, your comments will be very useful. You can also help beginners who do not yet have sufficient experience. Below are a number of photographs showing the redevelopment.
Coordination of combining a bathroom with a corridor or kitchen
For residential premises, the area of the bathroom can only be changed at the expense of the corridor or kitchen. When designing and agreeing, the following rules and restrictions must be taken into account:
- It is impossible to completely remove the kitchen in living quarters, i.e. we can only talk about joining part of it to the bathroom, or vice versa, about moving part of the bathroom to the kitchen area with appropriate insulation by walls and partitions;
- It is prohibited to expand bathrooms above the areas of living rooms and kitchens of lower-lying apartments, i.e. the “wet zones” rule is taken into account;
- it is impossible to increase the kitchen area if after the work part of it will be located under the bathroom of the apartment above;
- if the apartment is located on the ground floor, or higher above non-residential premises, you can combine bathrooms with other rooms without applying the “wet zones” rule, but with proper waterproofing;
- The exit from the bathrooms should always be in the corridors, i.e. you can’t put it in a living room (as mentioned above, an exception is allowed for bedrooms when the apartment has another bathroom).
Redevelopment
After receiving all the necessary documentation, the owner carries out the redevelopment process itself. After the repair work is carried out, the local government authority that issued the permit is notified and a specialist comes to the apartment to check the result of the work for compliance with the plan presented by the owner.
The main thing is the presence of waterproofing throughout the room. A report on this should be drawn up by the workers who did this, since it is not always possible to check the waterproofing yourself.
Based on the results of the inspection, a transfer and acceptance certificate is drawn up, which is the basis for making changes to the Unified State Register. Rosreestr does this after receiving a notification from the local government body that signed the acceptance certificate.
Stages of designing a combination of bathrooms
Designing redevelopments and renovations is usually not the most difficult task for designers. However, moving and combining bathrooms is an exception. In order to correctly indicate and justify all decisions, it is necessary to conduct a preliminary examination of the premises, engineering equipment and structures, and strictly comply with regulations. The design process for combining bathrooms will go through the following stages:
- preparation of technical specifications, which will indicate the initial characteristics of the premises and plumbing equipment, a list of upcoming work;
- study of documentation for the premises, technical passport for the building;
- visual and instrumental inspection of premises, structures and plumbing equipment in work areas (this is necessary to choose the right solutions, determine the possibility or impossibility of carrying out work);
- inspection of load-bearing structures, drawing up a technical report on their actual condition;
- calculations of upcoming loads on structures (this is necessary to immediately include in the design of strengthening structures);
- selection, description and justification of solutions for redevelopment and reconstruction;
- development of waterproofing if the area of the bathroom exceeds the permissible limits;
- filling out sections of the project, graphic materials (plans, diagrams) drawings).
The project includes working documentation and justification of safety measures. Designers will also draw up estimates and calculations, indicate specifications for building materials and plumbing equipment.
Dear Clients!
The information in this article contains general information, but each case is unique. You can get a free consultation from our engineers using one of our telephone numbers - call:
8 Moscow (our address)
8 St. Petersburg (our address)
All consultations are free.
Expert commentary. Before transferring the project to the MosZhilInspektsiya (in Moscow) or to the MVK (in St. Petersburg), the project for residential premises must be approved through the SES. This is necessary to confirm compliance with sanitary, hygienic and epidemiological standards. By ordering a project from ]Smart Way[/anchor], you will not have any difficulties with approvals from municipal and state authorities.
The project for combining bathrooms includes drawings and calculations
Decision making and approval of bathroom remodeling
Even before agreeing on the redevelopment of the bathroom, you yourself must understand whether such a combination is possible in principle.
Read: Parquet scraping: why is it needed?
First of all, you need to understand whether the wall between the bathroom and the toilet is a partition or a load-bearing wall. This is not difficult to understand. If your apartment has a plumbing cabin, then the partition between the bathroom and toilet is clearly not load-bearing. If there is no plumbing cabin, you need to measure the thickness of the partition. If it is thinner than 120 mm, then it is not load-bearing. To be sure, look at your BTI plan. The load-bearing partitions on them are indicated by a distinctive thickness.
Once you understand the possibility of demolishing the partition, you can begin the approval stages. Redevelopment of apartments is being approved by the State Housing Inspectorate. For Moscow this is the Moszhilinspektsiya (https://www.mos.ru/mgi/), for St. Petersburg this is the State Housing Inspectorate of St. Petersburg (https://www.gov.spb.ru/gov/otrasl/inspekcija/). Likewise, there are such inspections in all cities of Russia.
It is worth noting that redevelopment requirements in different cities may differ.
There are two problems in coordinating the redevelopment of a bathroom:
- Firstly, this is the definition of load-bearing structures;
- Secondly, the destruction of the partition will lead to a change in the floor structure and the need to make new waterproofing.
These two nuances usually require the creation of a new project, which will serve as the basis for the redevelopment.
What documents are needed for approval at MZhI (Moscow) or MVK (St. Petersburg)
Redevelopment and reconstruction in residential premises in Moscow must be approved by the Moscow Housing Inspectorate (MZHI). The same procedure is provided for work in non-residential premises of apartment buildings. Similar work on the territory of St. Petersburg must be approved through the Interdepartmental Commission (IMC). The following documents will be required for approvals:
- title documents for the premises;
- technical passport of the BTI (after the work is carried out, changes must be made to it);
- consent of all owners of the premises to combine bathrooms;
- design and working documentation for redevelopment and reconstruction;
- technical report on the condition of load-bearing structures.
According to the Housing Code of the Russian Federation, the procedure for approving work in an apartment building can take up to 45 days. For consolidation work in non-residential buildings, there is no need to contact MZHI or MVK, since the project is approved by the owner himself.
Approvals are also required after completion of the work. Through MZhI and MVK you need to receive an acceptance committee act, which confirms compliance with the project, regulations of the Russian Federation, Moscow and or St. Petersburg. After this, you need to order a technical plan and undergo cadastral registration in Rosreestr. After completing all procedures, a USRN certificate is issued confirming the legality of the work performed.
Expert commentary. The best option is to order turnkey design and approval services. In this case, you will receive the result as quickly as possible, without the need to appeal the refusals of authorized departments. You can learn more about the terms of cooperation from the specialists of ]Smart Way[/anchor].
What to do?
Take the BTI plan;
Based on the plan, evaluate the load-bearing purpose of the partition;
If the partition is load-bearing or a common house ventilation duct is hidden in the partition, then contact the design organization for advice on the possibility of redevelopment;
If the partition is non-load-bearing, you can independently begin work on breaking down the partition and combining the bathtub and toilet;
After the work, it is better to notify the housing inspectorate about the merger, receive from them certificates of completed work and, according to the reports, make changes to the BTI. If this is not done, there will be problems when selling the apartment.
Terms and cost of approval and design
As mentioned above, the period for approval of redevelopment and reconstruction in MZhI and MVK takes up to 45 days. There is no need to pay a state fee for this municipal service. It is possible to estimate the terms and prices for the development of a project for combining bathrooms only after studying the initial data on the premises and utilities, technical specifications and documents of the owner. We always offer favorable terms of cooperation and affordable prices, as you will see when concluding a contract. The preliminary cost for design and approval can be clarified by calling our specialists.
Documents for approval of redevelopment
To approve the combination of a bathroom and a toilet with the housing inspection of the city of Moscow, you need to provide two documents (except for the rights of the owner):
- Technical conclusion;
- Construction project of association (redevelopment).
Read: Laying tiles on Rotband type gypsum plaster
In practice, a construction project for remodeling a bathroom is needed if you decide not only to combine a bath and toilet, but also to expand the bathroom into the kitchen, hallway or other adjacent room. Complex work that requires a project includes the complete demolition of a plumbing cabin.
I note that by law you can agree on redevelopment after the fact. However, if you violated SNiP during redevelopment, you will be forced not only to pay a fine, but also to return the layout in accordance with the BTI plan.
Examples of associations in apartments and non-residential premises
Below you can see examples of work on combining bathrooms, which were carried out by ]Smart Way[/anchor] specialists.
Example 1. Using the examples below, our specialists prepared a project for combining bathrooms in a residential country house.
Get an estimate of the cost of this service using our price calculator - here
Example 2. ]Smart Way[/anchor] specialists prepared a project for combining bathrooms, due to which its area was increased almost 2 times.
In Khrushchev
Things are a little different with redevelopment in Khrushchev. Due to the fact that the walls are made of brick, the dismantling process will be easier. Moreover, if the old brick can be removed without damaging it, it can be reused. For example, you can block one of the doorways with old brick. So, to dismantle a brick partition you will need a perforator and a hammer.
Problems and difficulties in designing and coordinating the combination of bathrooms
Designing and coordinating work with bathrooms and plumbing equipment is always associated with problems. Designers and owners may encounter the following difficulties:
- complete impossibility of circumventing prohibitions and restrictions on combining bathrooms;
- a complex system of utility networks, in which it will be necessary to design the impact on load-bearing structures and provide additional reinforcements;
- the need to develop additional measures for waterproofing the combined premises;
- additional difficulties when converting residential premises into non-residential ones, if this involves combining bathrooms.
Not all problems in the design and approval of bathroom associations can be avoided. However, our specialists will help in most cases, if the law allows the specified work, and will choose non-standard and effective solutions.
Combining bathroom and toilet
Repairs to combine a bathroom and toilet in an apartment refer to apartment redevelopment and require a number of approvals.
The essence of combining a bathtub and a toilet is to break down the partition between them. The proximity of these two apartment premises is typical for panel houses. Also found in brick houses of the “Stalinist” era of housing construction.
By removing the partition, you get a fairly spacious room in which you can conveniently place not only basic plumbing fixtures, but also a washing machine, and you can even put a bidet.
Here are some photos of this combination.
As you can see, the room of a combined bathtub turns out to be somewhat more spacious, and if few people live in your apartment, such a combination is quite justified.
However, according to the law, such redevelopment requires approval.
Advantages of our company
Cooperation with Smart Way is always reliable, professional, and profitable! We will prepare a project for combining bathrooms with any complexity of work. Our advantages include:
- support at all stages of surveys, design, approvals and cadastral registration;
- interaction with all government and commercial structures, including MZhI, MVK, BTI, Rosreestr;
- assistance in legitimizing the work actually performed.
We will professionally carry out the design, eliminate problems and difficulties. Contact us and the company’s specialists will tell you in detail about all the benefits of cooperation.
conclusions
Combining bathrooms is allowed only with non-residential and auxiliary premises. Such work carried out in residential and non-residential buildings falls under redevelopment and reconstruction. To carry out work legally, you need to order a project and get approval from MZhI (Moscow) and MVK (St. Petersburg). To combine bathrooms, you need to comply with many regulations, take into account restrictions and prohibitions.
You can order design and assistance with approvals from ]Smart Way[/anchor]. We guarantee high quality design and the shortest possible time for approval.
Get an estimate of the cost of this service using our price calculator - here
The following materials were used in preparing the article:
- Housing Code of the Russian Federation ();
- Moscow Government Decree No. 508-PP ();
- Moscow Government Decree No. 106-PP ();
- Moscow Government Decree No. 432-PP ();
- SP 54.13330.2016 ()
- GOST R 21.1101-2013 ();
- SanPiN 2.1.2.2645-10 ().
Do I need permission to combine a toilet with a bath?
A combined toilet and bathroom have long ceased to be a sign of a small apartment.
Very often, apartment owners deliberately combine a bathroom to create a larger room. In apartments with a typical layout, the bathroom is usually no more than three square meters and the toilet no more than one square meter. If you combine them by dismantling the partition, you will get a more spacious room. You can also combine a bathroom in the case of a large bathroom for a more efficient use of space.
By making a single bathroom, and converting the remaining area, for example, into a pantry or dressing room.
