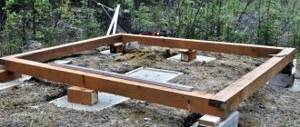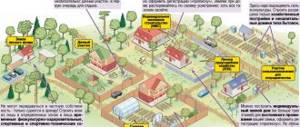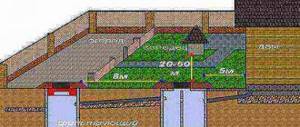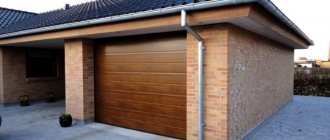When placing a permanent garage for your favorite car on the site, you need to take into account existing standards. To exclude claims from government agencies and neighbors, you should know at what distance from the fence you can build a garage. It is necessary to determine in advance the list of permits and the procedure for constructing buildings of this type. This will help to avoid complaints and problems upon completion of the construction of a garage next to the fence due to non-compliance with distance standards, rules and legal requirements.
Suburban area
Regulatory restrictions
The construction of main and auxiliary buildings must be carried out without violating building codes and regulations (hereinafter referred to as SNiP), which take into account technical, legal and economic requirements in relation to architectural surveys and urban planning.
In order to be able to register a new building as an object of real estate owned, it is necessary to obtain the appropriate permission.
An exception is represented by a combination of the following circumstances:
- Construction of a garage is not associated with the desire to make a profit from rental activities, vehicle repairs and other things.
- They plan to install the box on land owned by the owner, allocated for housing construction or non-profit gardening activities (SNT or dacha cooperative).
- The box does not have a foundation, for example, a metal one, therefore, it does not belong to capital construction projects.
At the summer cottage
In all other cases, the owner of the site is obliged to contact the architectural department of local authorities, submitting the following documents:
- a written statement with mandatory information (from whom, to whom, circumstances and essence of the request);
- a copy of the identity document of the owner of the land plot;
- document confirming land ownership;
- topographic reference to the area;
- cadastral plan of house construction and adjacent territory;
- technical documentation with BTI assessment information;
- scheme for entering communications into the housing construction area;
- project.
Having received the application, the official is obliged to issue a receipt to the applicant stating that the documents have been accepted for consideration. The decision on whether it is possible to build a garage in the declared location is made within ten working days. In practice, this procedure takes longer.
Sport car
If a negative decision is received, all documents must be returned. The applicant has the right to re-submit a petition to the same body after changing the construction plan or may appeal to the courts to appeal an administrative, in the opinion of the applicant, unlawful refusal.
Standards and rules
No prior approval of the garage project is required if the following conditions are met:
- The building was erected without a foundation. Such buildings are not classified as capital construction. For example, a metal box assembled independently or purchased from manufacturers.
- When they plan to install a garage on their own legally owned territory. This may be a plot purchased for housing construction (IZHS) or located in a non-profit gardening partnership (SNT, DNP, DNT or dacha cooperative).
- If the garage is not used to generate income or provide services as a wholesale or retail outlet, as well as to generate profit when renting out.
A private house
If one of the conditions is violated, you must contact the city department of architecture to obtain a building permit.
Upon completion of the work, previously agreed documents will serve as the basis for registering the building in the manner prescribed by law. To obtain a permit, the following documents are required:
- a statement of the established form, and they may have differences in content to the architecture department of the constituent entities of the Russian Federation;
- original and copy of identification documents of the owner of the house or land plot;
- original and copy of documents evidencing ownership of your home or land;
- a diagram for linking the site to the terrain, prepared by organizations authorized to carry out topographic surveys;
- cadastral diagram of housing construction and the adjacent sector;
- BTI assessment and accompanying documents;
- a drawing showing the fencing, as well as a diagram of communications and connections to city networks, if any;
- car boxing project.
In the village
Upon receipt of documents, an authorized representative of a local government body is required to issue a receipt indicating the date of their receipt and a list of attachments. The applicant is provided with a response within ten days. In case of refusal, you need to eliminate the comments and submit documents for reconsideration or go to court to appeal what the owner considers an unlawful decision.
Removal from objects
Obtaining a building permit largely depends on compliance with SNiP requirements in the construction project, in particular, whether the minimum permitted distances to courtyard buildings, neighboring houses and infrastructure facilities are observed during the construction of a garage.
Beautiful cars
SNiP norms for 1997 prescribe the following for outbuildings, which include car premises:
- distance from residential buildings if the garage is attached - 3 m;
- distance to other outbuildings (barn, separate attic, etc.) from 1 m;
- distance from the fence to the garage from 1 m;
- the sector to the bush is at least 1 m;
- distance from trees of moderate growth from 2 m;
- the distance between the extension and tall trees is from 4 m;
- the distance to the neighbor’s residential building is at least 6 m;
- to the “red line” (the border of private households and municipal land) more than 5 m.
Distance
SNiP establishes the need to place the garage at a distance of 1 m from the boundary. Thus, the object will not cast a shadow on the neighbor’s property throughout the day. Thanks to this, there will be no obstacles to the cultivation of this part of the site.
However, we are talking about a separate building. If the garage is a common building with the house (under the same roof), then a distance of 3 m is required.
The distance is calculated from the foundation of the building. If the garage roof protrudes beyond the foundation, then the roof slope is taken as the reference point.
In addition, the rules stipulate the need to maintain the distance from the garage to other buildings on your own and neighbors’ property.
| No. | Object name | Recommended distance (m) |
| 1 | Trees and shrubs | 1 |
| 2 | Entrance gate (street) | 5 |
| 3 | Own, neighbors' housing, outbuildings | 6 (except for the situation where the garage is attached to the house) |
| 4 | From the neighbors' fence (if there are no other buildings nearby | 1 |
| 5 | Planting new trees | 2 |
These requirements are provided for by sanitary and fire safety standards. The garage should not interfere with the fire truck's access to the house.
The shadow from the garage should not fall on the neighbor's garden plot. Otherwise, the owners of the site may go to court.
Features of the neighborhood with wooden buildings
The proximity to a farmstead where a wooden residential building is built increases the mandatory distance to 15 m. At the same time, the right to agree with the owner on reducing this distance is retained. Consent is drawn up in writing and certified by a notary.
The same procedure for neighbors to resolve the issue applies to brick buildings, if it is necessary to build a room for a car at a distance of less than 6 m. A prerequisite for receiving a positive answer from a neighbor is to ensure sufficient fire safety measures.
Small building
To do this you need:
- install an external shield with recommended fire-fighting accessories;
- place a fire extinguisher in the room;
- ensure that the room is not heated;
- place the electrical power supply distribution panel outside the building;
- equip the electrical panel with an automatic load switch;
- trace the wires in a protective metal sleeve;
- equip lighting devices with factory shades.
How can you place a garage on an individual housing construction site?
In practice, in many cases, building codes and regulations are turned a blind eye. However, placing a garage in violation of them can lead to dissatisfaction with neighbors and legal proceedings. If you end up being wrong, the structure you built with your labor will have to be demolished. In order not to waste time, effort and money, before building a garage or any other building on the individual housing construction site, you need to familiarize yourself with the SNiPs.
What matters is the distance of the garage from other objects. It also depends on what materials the buildings are made of.
All measurements are taken from the protruding base of the building, and if there is none, then from the wall. If the roof protrudes more than 50 cm, then measure the distance from its projection to the ground.
The following placement standards are prescribed in SNiP 2.07.01-89. According to the norms of individual housing construction, the garage is classified as an outbuilding, therefore it is subject to restrictions associated with them.
- The distance to buildings on the neighboring plot cannot be less than 6 m. It can be reduced by written agreement with the neighbors.
- There should be 10 m between reinforced concrete buildings.
- Between concrete ones - 8 m.
- If the house or garage has wooden floors, then the distance must be increased by 2 m.
- If one building is wooden or made of other flammable materials, then the distance between them should be at least 10 m.
- If both buildings are made of flammable materials, the distance between them should be at least 15 m.
- The distance to the fence separating your property from your neighbor’s must be at least 1 m. This gap is needed for free passage around the building for the purpose of repairs, as well as to prevent water from the roof from flowing onto your neighbors’ property. In this case, the distance to buildings on the neighboring site should also not be less than 6 m. If the buildings are located closer, then it is necessary to count from them.
- If the site faces a side passage, then you need to retreat 3 meters from the edge of the roadway. This rule can be circumvented if the fence is moved deeper into the site rather than placed on the border. Then the situation allows for two interpretations, from the point of view of the law.
- If a central road passes near the site, then 5 m are retreated from its edge.
- According to fire safety standards, a detached permanent garage must be located at least 3 m from a residential building.
- It is advisable to move the garage at least a meter deeper into the site. The gates, when opening, should not block the roadway or interfere with passage and travel along the street; also, a car parked under a canopy should not interfere with passage along the road.
To be on the safe side, add another half meter to these distances.
If nothing has been built on the neighboring site, you are lucky and you can build anywhere in compliance with other standards (distance from the fence, from buildings on your site, from red lines). Construction on a neighboring site, if it starts later, will be carried out taking into account your buildings.
Important! It is the distance to buildings on a neighbor’s property that can cause conflict and litigation. Even one corner that is closer than it should be matters. The rules for the location of buildings relative to each other on your site are advisory in nature.
Recommendations for choosing a site for construction
In order to have fewer questions when coordinating documentation with the architects of the local administration, the construction of a capital box should be planned taking into account the following:
- If the building is located inside a courtyard area, then the entry of a car should not be accompanied by additional maneuvers.
- There should be enough space on the inside of the entrance gate to lock the garage door.
- The entrance to the garage, if it is adjacent to the street, must be designed to provide sufficient visibility for the safe maneuver of exiting vehicles.
- Opening the gate should not interfere with the movement of pedestrians and passing cars.
- The building should not block the access of light to the neighbor’s vegetable garden or garden if it contains low-growing varieties of trees.
- Water drainage from the roof must be directed to the territory of your site, both from the roof and along the ground using a ditch.
- Planting your own trees is carried out taking into account the requirements of SNiP.
- If you decide to build a garage adjacent to the house or allocate a basement floor for it, then all fire safety standards must be met. They relate to the equipment of the room with a hood, fire equipment, and a fire alarm.
Layout of buildings
If the garage is located in a private house in the basement, then fire safety rules allow parking and storage of vehicles running on liquid fuel there.
About garage sizes
At the design stage, the internal dimensions of the garage should be provided to ensure minimal comfortable and safe use. They can be:
- on both sides of the car - 0.8 m;
- if there are columns - at least 0.6 m;
- from the trunk and hood of the car - at least 0.7 m;
- with impressive parking dimensions, when parking cars one after another - 0.6 m;
- if parallel parking of two cars is provided, then a width of 1.6 m and a length of 1.4 m are added to the standard dimensions.
SNiP and SanPiN standards
About the ceiling height. In accordance with SNiP standards, the ceiling height is taken to be the distance from the surface of the floor covering to the maximum protruding lighting fixture or communication element. The safety gap to the car cannot be less than 0.2 m.
Following the recommendations will not only help you comfortably use the room for its intended purpose, but also in a critical situation.
For example, in the event of a fire, this will allow the evacuation of vehicles and stop the spread of fire.
Why do you need a permit?
Construction of a permanent garage is a costly procedure, so it is advisable to take care of obtaining all necessary permits in advance.
Important! You do not need to obtain permission if the object does not have a foundation. Such buildings include shell garages, objects made of metal profiles or sandwich panels.
The law does not oblige citizens to obtain permission from their neighbors to build. However, this requires that the object does not cause them inconvenience.
Popular problems are:
- the garage is located close to the boundary;
- location of the facility on the territory of neighbors;
- location of the garage roof slope on the neighbors' property.
In each of the listed situations, the neighbor has the right to go to court for the demolition of the object, since it prevents him from using his plot for its intended purpose.
Litigation
Clarification of relations between neighbors in the courts is an extreme measure used in cases where it is impossible to find mutual understanding. But if it is not possible to dispose of your land to build a garage due to unfounded claims, then there are no other ways to prove your case.
Buildings in SNT and individual housing construction
To consider the case in court, the plaintiff prepares and submits a statement of claim accompanied by title documents of a housing nature. Their list duplicates the necessary papers for approval of the project by the administration architects.
Arbitrage practice
When building a garage, it is necessary to take into account that water from the roof should not fall on the side of the neighbors. In this situation, neighbors may go to court with a request to re-equip the roof slope or make a gutter.
The reason for complaints in such a situation is excessive moisture in the area, the risk of mold, and the inability to use the allotment at your own discretion.
The situation can be particularly difficult. If the building is not registered with the BTI and included in the cadastral passport.
Example . Valentin went to court with a statement that his neighbor Kirill had built a garage on his property. During construction, the man did not comply with the norms and on one side he retreated 1 m, and on the other - 70 cm. The garage shades Valentin’s plot, and water flows from the roof into his yard. The plaintiff tried to resolve the issue voluntarily, but Kirill refused to move the garage. At the same time, he showed permission from the local administration to erect the building. During the examination, it was revealed that Kirill’s site did not have a land survey, and during construction he was guided by the fence as a guide. But the official borders are uneven. The expert explained that due to the swampy terrain, the boundary is curved. Thus, the building was indeed erected in violation of the norms. The court recognized the garage as an unauthorized construction and decided to move it to a distance of 1 m from the boundaries of the site.
How much do you need to step back from the fence when building a garage?
Similar situations often arise that have simple solutions, including:
- The owner built a garage close to the fence, he doesn’t know what to do. The only correct decision is to fulfill all fire safety training requirements and come to an agreement with the neighbor, documenting the absence of objections.
- What distance should you retreat from the fence when building a garage if the red line is 9 meters away? With such a distance from the property line of the land, the minimum distance between the garage and the fence must, by law, be at least 1 meter.
- If a neighbor built a garage from the fence, without retreating, violating the 1 meter standard, and the side wall is located close to the fence, what should you do? If construction took place without approval, then you need to file an application with the court.
- How much should you step back from your neighbor's house if it is wooden and there is no fence around the property? You should focus on the recommended standards - 15 meters. You can install an iron or brick garage after agreement with your neighbor.
- Settlement in the household after its acquisition occurred later than the time the neighbor built the garage; it turned out that the distances were maintained, and the light did not enter the yard. The courtyard is not a vegetable or garden area. Distances have been maintained, and there is nothing to file claims in court for. In this case, all that remains is to redevelop your site as much as possible.
Every year the country's legislation is improved, and SNiP requirements undergo changes. In this regard, to obtain objective information in each specific case, you should seek advice from practicing specialists. This also applies if difficulties arise when independently preparing a project for a future garage.
How many meters to retreat when erecting an individual building on a site is shown in the video below.
Legal claims
Domestic disagreements between neighbors are not uncommon. It is difficult to find mutual understanding on certain issues related to the placement of individual buildings. For example, what to do if a neighbor built a garage close to the fence and does not want to ensure the level of fire safety. The other side of the issue is when the owner of an adjacent plot makes unfounded claims against the homeowner regarding his fence.
If the distance from the fence to the garage and other buildings is maintained by the owner of the property, but the neighbor voices constant unfounded claims, he should be invited to familiarize himself with the requirements of SNiP or file an application with the court as the last resort in resolving controversial issues under the law. Before the court hearing, it is useful to determine whether the neighbor has violated the established building codes. If so, then filing a counterclaim will cool the ardor of the initiator of unfounded claims.
Norms
It should be remembered that a settlement of any organizational form (for example, a village, a village, a city, an urban settlement) is built in accordance with the requirements of SNiP and the recommendations of regional authorities. They apply to all owners of plots in these territories.
The plaintiff, that is, the person whose rights have been violated, files a claim in court. It should indicate the subject of the claims against the defendant and the grounds, for example, SNiP requirements, fire or sanitary violations, non-compliance with the housing code. Attached to the application, in addition to a copy of the passport, are title documents for the house and land, photographs or video materials of the violations committed.
Before submitting an application, it is recommended to make sure that there are no violations of SNiP on the part of the initiator himself and that the distance from the neighbors’ fence is maintained. If they exist, especially with additional extensions to houses, it is quite possible to receive counterclaims instead of a positive decision.
Suburban area









