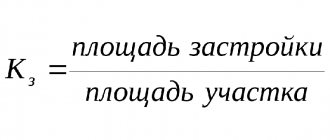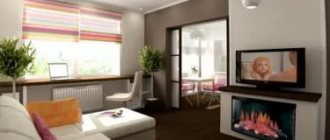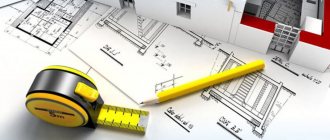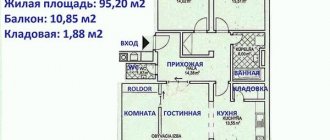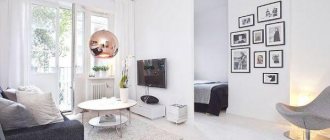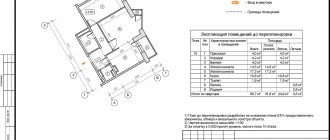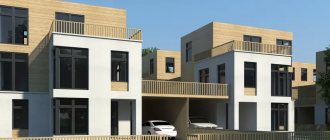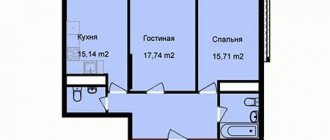When calculating the fee for CD on SOI, data on the area of the common property of the house is used
The reason for the trial in case No. A57-26118/2017 was an order from the State Housing Authority in relation to one of the management organizations in Saratov. Based on a complaint from the owner of a premises in an apartment building, the supervisory authority conducted an unscheduled documentary inspection of the management office on the question of whether the calculation of the payment for CD for SOI in this building in June 2021 was carried out correctly. It was about paying for hot and cold water and sewerage services.
The MA calculated payments for resources consumed for the maintenance of the common property of the owners based on the standard established in the region. At the same time, the management organization used the area of the entire common property, which amounted to more than 5.8 thousand sq.m.
The GZhN body, having completed the inspection, recorded a violation by the management organization of clause 29 of the RF PP No. 491, clause 27 of Appendix 1 to the RF PP of May 23, 2006 No. 306. The inspectors recorded that the management organization when calculating fees for cold, hot water and wastewater disposal , spent on the maintenance of common property, included in the OP premises premises that were not provided for calculating such a fee.
The State Housing Inspectorate demanded that the Management Authority eliminate the violations and make a recalculation to the owners, excluding from the calculations the area of engine rooms, elevators, garbage bins, technical underground and fire exits - almost 763 sq.m.
On calculating the payment for the Kyrgyz Republic on SOI if there is a “smart” meter in the house
284846
The MA used data on the area of all common premises in the house to calculate the payment for CD on SOI
The management organization did not agree with this point of view and filed a lawsuit demanding that the order of the GZHN body be declared invalid and unenforceable. In support of its position, the MA indicated that the composition of the common property of the owners in accordance with paragraphs. “a” clause 2 of RF PP No. 491 includes premises that are not parts of apartments and serve more than one premises.
This includes inter-apartment landings, stairs, elevators, elevator and other shafts, corridors, strollers, attics, technical floors, garages, technical basements, boiler rooms, boiler rooms. Services for their maintenance are included in the minimum list of services and works for the maintenance of common property specified in RF PP No. 290, and they are paid by the owners.
Services for the proper maintenance of common premises in the house include cleaning and sanitary cleaning of such premises, for which utility resources are spent (clause 11 of RF PP No. 491). In accordance with RF PP No. 1498, payments for resources consumed for these purposes have been included in the list of housing services for the maintenance of residential premises since January 2021 and are calculated based on the cost of 1 sq.m. total housing area.
When the use of increasing coefficients affects the volume of CD on SOI
254307
What is included in the total area of an apartment building
- 1. The sum of the premises of each floor of the building. Only the internal surfaces of load-bearing walls are measured.
- 2.The calculation for one floor includes the following area sizes:
- verandas;
- terraces;
- balcony;
- loggias;
- vestibule;
- stroller compartment;
- landing;
- steps (in a span of one floor).
- 3. Corridors.
- 4.Vestibules.
- 5. Premises for technical support.
- 6. Basement and attic passages where various types of communications are located.
- 7. Existing internal garages or areas for transport.
- 8. Other premises that are not the property of a specific tenant (halls for recreation, leisure, or sports).
- 9. Security and concierge rooms.
We recommend reading: Calculation of length of service for vacation if 11 months have been worked
The composition of common property for calculating payment for CD on SOI is specified in RF PP No. 306
The Goszhilnadzor body insisted in court on the correctness of its conclusions made after checking the activities of the management organization. The representative of the supervisory authority insisted that the area of common property of the owners in the apartment building, which should be used to calculate the Kyrgyz Republic’s payment for the SOI, is 5053.3 sq.m.
This area includes, according to the technical documentation of the house, stairs, corridors and strollers. According to GZHI, the management organization improperly included in the calculation the area of engine rooms, elevators, garbage bins, technical underground and fire exits.
Such actions of the Management Authority contradict clause 27 of Appendix 1 to RF PP No. 306, which establishes standards for water consumption and wastewater disposal services for the purpose of maintaining common property in the house. The specified paragraph states that the total area of the premises included in the common property in an apartment building for calculating the payment for the specified KR on SOI is defined as the total area:
- inter-apartment landings and stairs;
- corridors, vestibules, halls;
- lobbies, strollers;
- security (concierge) premises.
An increase in the area of common property at the expense of other premises leads to an overestimation of the owners’ payment for the CD on SOI.
Should RSO make a recalculation if the volume of CD on SOI is negative?
409897
Where to find out the area of an apartment building
Attics and basements are part of the common property of an apartment building. By virtue of clause B1.1 of Appendix B of SP 54.13330.2011 “Residential multi-apartment buildings. Updated version of SNiP 31-03-2003”, the area of a residential building should be determined as the sum of the areas of the floors of the building, measured within the internal surfaces of the external walls. The floors include the area of balconies, loggias, terraces and verandas, as well as landings and steps, taking into account their area at the level of a given floor.
We recommend reading: Electric train student social card
The composition of common property for calculating the payment for the Kyrgyz Republic on SOI is individual for different housing services
The courts of all instances agreed with the arguments of the State Housing Supervision Authority, and the management organization appealed to the Supreme Court of the Russian Federation, but the highest court also did not agree with the arguments of the UA.
The decision on the dispute was made by the Supreme Court of the Russian Federation based on the following requirements of regulatory legal acts, which were cited by all previous courts when considering the dispute:
- The area of common premises, which is used when calculating payments for cold, hot water and sewerage consumed for the maintenance of the common property of owners in an apartment building, is determined in accordance with the requirements of RF PP No. 306 and the technical passport of the apartment building.
- The area of common property for settlements for the Kyrgyz Republic on the SOI for cold, hot water supply and sanitation includes only the areas of premises specified in clause 27 of Appendix 1 to RF PP No. 306: the areas of inter-apartment landings, stairs, corridors, vestibules, halls, vestibules, wheelchairs, security premises according to the data specified in the technical documentation.
- Consequently, to calculate payments for hot and cold water and sewerage provided for the purpose of maintaining common property, the areas of not all common premises specified in Art. 36 Housing Code of the Russian Federation. The list of them is individualized for the calculation of a specific housing service.
- When calculating the area of premises that are part of the common property of owners in apartment buildings, the management authority must take into account the same composition both when determining the KR standards for SOI and when calculating fees for such services.
The courts also emphasized that for such a violation when calculating the Kyrgyz Republic’s payment for SOI, the management organization had already been brought to administrative liability under Part 2 of Art. 14.6 of the Code of Administrative Offenses of the Russian Federation - for violation of the pricing procedure (case No. 5-969/2017).
Taking into account the above requirements of regulatory legal acts, the Supreme Court of the Russian Federation confirmed the correctness of the Goszhilnadzor body and upheld the decisions previously taken in the case. The conclusion of the Supreme Court of the Russian Federation was unequivocal: the inclusion in the common property of premises not specified in the RF PP No. 306 for calculating the payment of the Kyrgyz Republic for SOI for hot, cold water supply and sanitation services and determination is unlawful.
New in blogs
On the issue of the total area of the apartment building.
In 2013, I addressed the Ministry of Regional Development with such an appeal. I did not receive a clear answer.
Appeal.
According to the electronic form of a passport for an apartment building, posted on the website reformagkh.ru in section 1 - “general information” and 2 - “general characteristics” the following concepts of areas appear: total area, total area of premises, area of residential and non-residential premises , area of premises general use , area of basement premises (including basement premises and technical underground). Apparently, these concepts of area are based on innovations in housing legislation in the Russian Federation, introduced in 2005 (the Housing Code of the Russian Federation, rules for the maintenance of common property in an apartment building, etc.).
Meanwhile, according to the regulatory documents of the Russian Federation, technical accounting and technical inventory of capital construction projects (including apartment buildings) are under the jurisdiction of state authorities. State accounting of the housing stock, regardless of its ownership, is carried out according to a unified accounting system for the Russian Federation in accordance with the legislation of the Russian Federation. This accounting includes technical accounting, official statistical accounting and accounting. The basis of state accounting of the housing stock is technical accounting, carried out in the manner established by regulatory legal acts in the field of state technical accounting and technical inventory of capital construction projects. Technical accounting of the housing stock is entrusted to specialized state and municipal technical inventory organizations - unitary enterprises, services, departments, centers, bureaus (hereinafter referred to as BTI).
According to the current provisions of the instructions on conducting accounting of the housing stock in the Russian Federation, the calculation of the area of premises is carried out in explication. For each apartment, as well as for the building as a whole, the following are calculated: living area of the apartment (apartments); area of the apartment(s); total area of the apartment(s). Indicators of the total area of an apartment are used for the purposes of state statistical monitoring of housing construction volumes in the Russian Federation. The living area of an apartment is defined as the sum of the areas of living rooms. The living area of a building is defined as the sum of the living areas of the apartments. Indicators of apartment area are used for the purposes of official statistical accounting of the housing stock in the Russian Federation, payment for housing and utilities, determining the social standard of housing and other purposes. The area of an apartment in a residential building is defined as the sum of the areas of living rooms and utility rooms without taking into account loggias, balconies, verandas, terraces and cold storage rooms, vestibules. Utility rooms include the area of kitchens, corridors, baths, toilets, built-in wardrobes, storage rooms, as well as the area occupied by the internal staircase. Note. The concept of “total area”, previously used in official statistical accounting of the housing stock, is equivalent to the concept of “apartment area” (SNiP 2.08.01-89*). The area of the building's apartments is determined as the sum of the areas of the apartments. The total area of apartments in a residential building is determined as the sum of the total areas of apartments. The underground area for ventilation of a building erected on permafrost soil, the attic, the technical underground (technical attic), non-apartment communications, as well as vestibules of staircases, are not included in .
The area of the building is determined in accordance with clause 5 of Appendix 2 of SNiP 2.08.-89*. According to clause 5 of Appendix 2 of the specified SNiP - “The area of a residential building should be determined as the sum of the areas of the floors of the building, measured within the internal surfaces of the external walls, as well as the areas of balconies and loggias. The area of staircases, elevators and other shafts is included in the floor area, taking into account their areas at the level of a given floor. The area of attics and utility underground is not included in the area of the building.
The areas of public premises built into residential buildings are calculated separately in accordance with the requirements of SNiP 2.08.02-89*. In accordance with Appendix 3 “rules for calculating the total, useful and estimated areas of buildings” of the specified SNiP - “The total area of a public building is determined as the sum of the areas of all floors (including technical, attic, ground and basement). The usable area of a public building is defined as the sum of the areas of all premises located in it, as well as balconies and mezzanines in halls, foyers, etc., with the exception of stairwells, elevator shafts, internal open stairs and ramps. The estimated area of public buildings is defined as the sum of the areas of all premises located in it, with the exception of corridors, vestibules, passages, staircases, elevator shafts, internal open staircases, as well as premises intended for the placement of engineering equipment and utility networks.
According to the requirements for the new edition of the single unified form of technical passport for an apartment building (order dated March 29, 2005 No. 32 of the State Institution “Leningrad Regional Department of Inventory and Real Estate Valuation”), Chapter III “general information” of the passport includes: total area of the house / area of apartments, with In this regard, this concept corresponds to the concept of the total area of residential premises used in paragraph 5 of Art. 15 LCD (the total area of a residential premises consists of the sum of the area of all parts of such premises, including the area of premises for auxiliary use, intended to satisfy citizens' household and other needs related to their residence in residential premises, with the exception of balconies, loggias, verandas and terraces - editors since 2008, as amended in 2005 - including the area of balconies, loggias, verandas and terraces ) / living area / area of non-residential premises. The specified document (technical passport), drawn up in the form of the BTI (the only organization in the Russian Federation authorized to draw up and maintain a technical passport) is the only official document for the management organization, which contains information on the areas in an apartment building.
Thus, when disclosing information about the size of the total area of an apartment building (including when filling out an electronic passport form for an apartment building on reformagkh.ru or on any other website), a housing management organization naturally encounters an error related to the technical accounting of balcony areas (loggias, etc.) when taking into account the total area of residential premises in the house and such non-residential premises or common areas in the house as the attic, technical underground, vestibule of staircases, elevator shaft in the total area of the entire apartment building. The lack of a unified approach in disclosing the concepts of various areas in an apartment building leads to confusion not only when drawing up reports and other technical documentation for an apartment building, but also affects the pricing mechanism for those works and services, the cost calculation of which is associated with the use of the indicator “1 sq. m. total area of housing" (Methodology for planning, accounting and calculating the cost of housing and communal services as amended by the Resolution of the State Construction Committee of the Russian Federation dated October 12, 2000 No. 103) or "1 sq. m of total area of the apartment building.” This is becoming especially relevant in connection with the introduction of full-fledged accounting from January 2013 for management organizations using the simplified tax system.
In connection with the above, I ask you to provide clarification within the time limits prescribed by law, what information on the size of the total area of an apartment building, including other areas (residential and non-residential premises, common areas) is required to be provided by the management organization when disclosing information in accordance with the requirements of the current information disclosure standard in edition of the Decree of the Government of the Russian Federation dated September 23, 2010 No. 731.
I did not receive an intelligible answer from the site administrator - reformazhkh.ru
Remember
The organization managing the house, as well as the HOA and RSO, which charge residents of apartment buildings a fee for utility resources consumed for the maintenance of common property, must clearly separate two situations:
- The composition of the common property, which includes all the objects listed in Part 1 of Art. 36 of the RF Housing Code and clause 2 of the RF PP No. 491, is used to calculate the amount of payment for the maintenance of residential premises and other housing services.
- The composition of the common property, which is used when determining the standard for the consumption of cold water, hot water and disposal to SOI and when calculating the payment for these housing services, is determined in accordance with clause 27 of Appendix 1 to RF PP No. 306.
Calculation of fees for utility resources for the purpose of maintaining common property in an apartment building involves the inclusion of different areas of common property for different utility resources. This is emphasized by the Ministry of Construction of the Russian Federation in letter dated 04/11/2017 No. 12368-АЧ/04.
Do you correctly make calculations for the Kyrgyz Republic on SOI for hot, cold water and sanitation? Check before the GZHN body does it.
Information about the area of the OI in the MKD
Data on the area of the building in the MKD should also be reflected in the technical passport of the house. Let us remind you that the list of property that belongs to the common house is presented in Art. 36 Housing Code of the Russian Federation.
- number of balconies;
- number of loggias;
- presence of the status of a cultural heritage object - detailed information about the presence or absence of a cultural heritage status of an object can be found on the government services website;
- date of the energy survey (or information about the absence of such a survey);
- date of privatization of the first residential premises;
- general wear and tear of the building - only the availability of information in the technical documentation;
- the date on which the depreciation of the building is established.
Also, no later than 15 days from the date of commencement of duties for managing the apartment building or from the date of changes, the management authority must place in the Housing and Communal Services GIS information about the main structural elements of the apartment building , equipment and engineering support systems included in the UI in the apartment building:
- foundation - type of foundation, foundation material, area of the blind area, physical wear and tear (if information is in the technical documentation), year of the last major overhaul (also if data is available in the technical documentation);
- internal walls - including the type of internal walls;
- facade - type of external walls, type of external insulation of the facade, facade finishing material, physical wear and tear (if data is available in the technical documentation) and year of the last major overhaul (if information is available in the technical documentation);
- overlaps - the type of overlap must be indicated in this paragraph;
- roof - data is indicated on the shape of the roof, on the load-bearing part of the roof (its type, physical wear (if information is available in the technical documentation) and the year of the last major repair (if data is available in the technical documentation), insulating layers of the attic floors), on the roof ( type, if information is available in the technical documentation, physical wear and the year of the last major overhaul are indicated);
- windows - including the material from which they are made;
- doors - in this paragraph you must indicate the material from which the doors are made;
- finishing coatings for common areas and the material from which they are made;
- other structural elements of the MKD - the name of the structural element and the year of the last major repair. Information is indicated if available in the technical documentation).
The need to determine the composition of the common property of premises owners in apartment buildings
4617610
