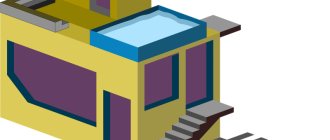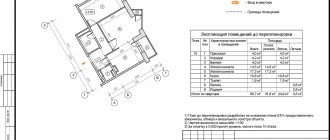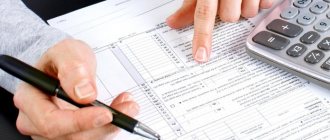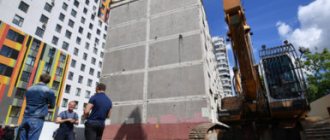Real estate
00:00, 11/23/2020 8 Plot: House in focus
What is included in the area of an individual house, how is the tax calculated and how to save on it
Photo: architekrym.ru
What is the difference between an attic and an attic, is the open terrace included in the total area of the house, why the number of storeys and the number of floors are different things, what replaced the technical data sheet and how to cheat when designing the location of the bathhouse - in the new article of the “House in Focus” project. Cadastral engineer Liliya Aleksandrovna Kupchikhina helps us figure out which elements are included in the total area of the house and which are not. Armed with this information, you can plan in advance where you will place a bathhouse or garage on the site, how you will distribute the residential floors, and whether you decide to build a separate gazebo instead of a terrace with a tea table.
Not a technical passport, but a technical plan
To register a newly built house and register ownership of it, you need to order its technical plan. In it, among other information, the area of the house will be indicated.
Until 2013, to register a house, you needed a technical passport (it was prepared by the Bureau of Technical Inventory, BTI); without it, it was impossible to register property and obtain rights to it. From January 1, 2013, a registration certificate is no longer required to register a house. Now, for the purposes of cadastral registration, a document of a different type is being prepared - a technical plan, and any cadastral engineer who, in his activities, is guided by Law No. 221-FZ “On Cadastral Activities” has the right to draw it up.
The technical passport still does not go into oblivion: for example, some banks still require its provision in order to apply for a mortgage on a house or apartment (thus throwing up the work of the BTI).
Until 2013, to register a house, you needed a technical passport (it was prepared by the Bureau of Technical Inventory, BTI). Photo yandex.ru
So, the technical plan contains information about the main characteristics of your house, including its coordinates, number of floors, and wall material. There are also floor plans. The form of the technical plan and the list of what it should contain are regulated by Order of the Ministry of Economic Development No. 953.
The area of your home, on which you will subsequently pay tax, is determined precisely in accordance with the technical plan. How it will be calculated is clearly regulated by a number of documents. Cadastral engineers, drawing up a technical plan after construction, are guided in determining the area of the house by Order of the Federal Service for State Registration, Cadastre and Cartography dated October 23, 2021 No. P 03/93 - the edition published at the link will be valid from January 1, 2021, this is the latest version these rules. In the meantime, Order No. 90 of March 1, 2016 is in effect (as amended in 2018). The differences between these two orders are insignificant and concern mainly not the measurement of the area of the house, but the calculation of errors.
How is the area of the apartment indicated in the cadastral passport of the premises determined?
Apartment measurements are carried out by cadastral engineers from companies that have the appropriate license. Such specialists have the necessary equipment and tools, they know the methodology by which the area is determined and the documents are filled out. When the house is ready, the developer invites an engineer to the site. Measurements of residential premises are carried out in parallel with the commissioning of the house.
If there really is an area error, you need to make a Technical Plan and correct the error based on it. There is no other way. Or just leave everything as is. Thus, the area of most apartments has decreased and in the Extract from the Unified State Register you will see a significantly smaller area.
Let’s assume that when purchasing an apartment, the DDU indicated an area of 31.29 sq.m. When registering with the State Cadastral Registration (GKU), information about the area was entered into the State Real Estate Cadastre (GKN) - 32.3 sq.m.
Knowing how the BTI measures the area of an apartment in a new building, you can easily check the results of these measurements.
A telephone number where a lawyer can contact you to clarify details. It is not published on the website and is available only to our lawyer. The call is free for you.
The certificate of state registration of rights has been issued by the Rights Registration Department (Registration Chamber) of Rosreestr since January 30, 1998.
When purchasing an apartment in a new building, when concluding an agreement with the developer, it is necessary to clearly indicate its area and the terms of calculation in case of a discrepancy between the designed and actual area. Often in practice, citizens neglect this aspect, and this is what comes of it.
Any discrepancies in real estate documents are alarming. Is this a technical or legal error?
The area of the apartment indicated in the certificate of ownership is always less than that specified in the agreement for the purchase of the apartment. Buyers of apartments in new buildings, upon receiving a certificate of ownership, are sometimes concerned about this fact; many of them are ready to go to court to demand a refund. However, there is no violation of the buyer's rights here.
Everything inside the walls is included in the area
Generally speaking, the area of your home is measured by the exterior walls. A cadastral engineer arriving at the site measures the house from the outside using satellite geodetic measurements. Essentially, the entire outline of the building from the outside is measured - and everything inside it will be taxed. So, for example, if you plan to build a house with half-meter thick partitions between the kitchen and living room, get ready for the fact that the area measured by the cadastral engineer will not match what you measure with a tape measure inside the building.
The area of your home on which property taxes will be calculated will include the total area of all floors, including:
- thickness of walls and partitions;
- area of staircase steps and interstairwells;
- area of storage rooms, loggias, verandas, terraces, bay windows, etc.;
- area of the ground floor, basement or attic;
- the area of the bathhouse and garage in the event that, apart from the house, they cannot perform their functions (for example, they have a common wall with the house).
The area of your home on which your property taxes will be calculated will include the total area of all floors.
Photo tochmash-ural.ru Cadastral engineer Liliya Kupchikhina warns:
— Often, when preparing documents, when the final area of the house is determined, people are surprised: why did it turn out to be so much? After all, they planned it completely differently. But the fact is that in the minds of many people there are still rules from those times when the area was still divided into residential and non-residential (for example, the corridor and bathroom were considered non-residential area, and the living room and children's room were considered residential). But now, according to the law, there is no such division. The area of your home is calculated in its entirety and is determined as the sum of the floor areas. And the floor area is calculated from the outer walls from the inside along the perimeter.
It turns out that no matter how thick the walls and partitions are from the inside, all this will not reduce the area of your home in any way. An interesting nuance: compared to the previously used calculation method, the area of the house is now becoming larger. This means that citizens pay more taxes on registered real estate.
Reducing or increasing the area according to the DDU when measuring an apartment BTI
Firstly, the developer often demands additional payment not at the original price per square meter specified in the contract, but based on its market value at the time of recalculation. Such actions are illegal.
When you buy an apartment in a building under construction, you need to keep in mind that the area of the apartment upon acceptance will most likely differ from what you have already paid for under the contract. You will have to pay extra for the extra meters, and if the apartment turns out to be smaller than expected, the developer will return the difference in money. The actual area is determined by BTI employees by taking measurements.
The concept of “market value” has been familiar to everyone since school. However, not everyone knows what it means regarding home appraisal issues.
Market value is the most likely price at which a property will be sold on the market under competitive conditions.
When it comes specifically to the real estate market, it is understood that both parties to the interaction (seller and buyer) on equal terms must have maximum information about the object of the contract and each act in their own interests.
The market value of housing depends on:
- layouts,
- area of residential premises (excluding loggias, balconies, storage rooms),
- technical condition of engineering systems (water supply, ventilation, etc.),
- repair, repair
- availability of furniture,
- location (district and infrastructure).
Let's give a simple example. You bought an apartment at a price of 100 thousand per square meter. meter. The design area of the apartment under the share participation agreement was 45 square meters. meters. If all the rooms in the apartment are rectangular, the task of measuring the area is not difficult. It is necessary to determine the length and width of each room. And here the first pitfall arises: the walls of rooms in houses are not always parallel. The dimensions of opposite walls may differ markedly. Therefore, when calculating the area of a room, you need to use the dimensions of not two, but all four of its walls.
Practice shows that shareholders often face very significant discrepancies. They either miss a significant amount of paid square meters, or, which happens much more often, are forced to pay hundreds of thousands of rubles for the extra space.
In order to take your own measurements, you will need a tape measure and a copy of the apartment plan. It is advisable to mark in advance on the plan what needs to be measured, so that all that remains is to enter the numbers in their places.
It is necessary to make a cadastral record of changes in accordance with the actual area. This work is done by cadastral engineers.
Thus, currently the total area of residential premises is calculated in accordance with paragraph 5 of Article 15 of the Housing Code of the Russian Federation as the sum of the areas of all its parts, including the area of auxiliary premises, with the exception of balconies, loggias, verandas and terraces. Thus, the area of balconies and loggias is not included in the total area of residential premises.
How will the house tax be calculated depending on the area?
By the way, about taxes. In accordance with Art. 403 of the Tax Code of the Russian Federation, “the tax base for a residential building is determined as its cadastral value, reduced by the cadastral value of 50 square meters of the total area of this residential building.”
And if the owners of the house (that is, you) have three or more minor children, then another 7 square meters for each child will be “removed” from the tax base. Important: as soon as your heir turns 18, this relaxation ceases to apply to him. And if after celebrating his birthday there are only two minors left, the benefit for them is canceled too.
The tax on an already built house, registered with the cadastral register, can later be calculated using the tax calculator of the Federal Tax Service of Russia (however, you will need to prepare the cadastral number of the property in advance - it is unlikely that you will remember it by heart).
And if the owners of the house (that is, you) have three or more minor children, then another 7 square meters for each child will be “removed” from the tax base. Photo mosreg.ru
What is not included in the area of the house?
According to Order P/0393 of the Federal Service for State Registration, Cadastre and Cartography dated October 21, 2021, which will come into force on January 1, 2021, the following areas will not be included in the total area of the house:
- underground for ventilation and technical underground (the space between the foundation and floor coverings);
- unused and technical attic (the space between the ceiling of the upper floor and the roof);
- vestibule;
- porch;
- external open staircase and ramp;
- non-apartment utilities with vertical (in channels, shafts) and horizontal (in interfloor space) wiring;
- area under the heating stove (or fireplace). In this case, the stove or fireplace should not be a decorative element - they should carry a direct functional load.
For reference: a vestibule in the appendix to SNiP 2.08.01-89 is defined as a passage space between doors that serves to protect against the penetration of cold air, smoke and odors when entering a building, staircase or other premises.
Be careful: an attic and an attic are not the same thing, so when planning a house project, immediately decide whether the space between the top floor and the roof will be habitable. The attic, firstly, is considered a separate floor (do not forget that the maximum permitted number of storeys in an individual house is 3), and secondly, it is included in the total area of the residential building. The attic is not included in the area and is not used for living: many owners arrange it, for example, as a space for storing something useful or lay technological lines along it. What you choose - you need to decide before construction begins.
Liliya Kupchikhina talks about how to plan a bathhouse or garage so that they are not included in the area of the house:
— A constant question is whether a bathhouse is included in the area of the house. Yes, it turns on if the house cannot be separated from it without affecting its functionality. It also clarifies whether the garage is included in the area of the house. If, for example, a bathhouse or garage has at least one wall in common with the house and stands on the same foundation, it means that they form a single whole with the house and are included in its total area. If you don't want to include them in your taxable area, it makes sense to build them as free-standing properties with their own four walls.








