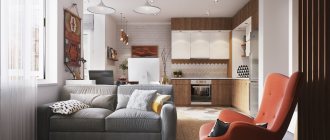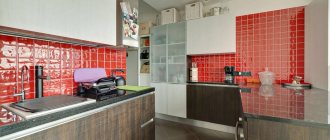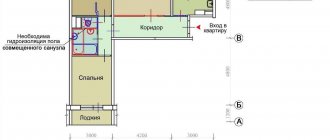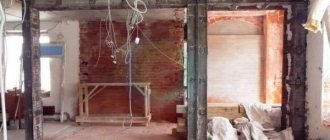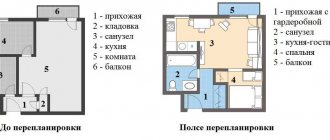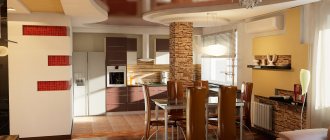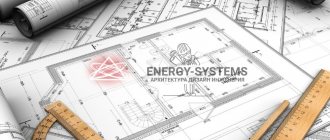What it is?
Often, apartment owners confuse two concepts such as redevelopment project and a design project .
A design project is essentially a sketch of the appearance of your home after changes have been made.
It has no legal force and is compiled solely for you.
An apartment redevelopment project (a sample document can be viewed here) is a document that will include the ideas of the design project, and will also reflect all the changes planned in relation to the old plan. It is possible that not all of the designer’s ideas will be translated into reality, since they may be limited by the technical characteristics of the building .
There are unacceptable changes to the internal space (demolition of load-bearing walls, location of bathrooms and kitchens above or below living quarters, installation of fireplaces in panel houses, dismantling and relocation of gas risers) that cannot be included in the project, since such a document cannot be agreed upon.
Where to make an apartment redevelopment project? The project is compiled by specialized organizations that have a license ( SRO approval ). This document has legal force and is subject to approval by the Housing Inspectorate .
In financial terms and in terms of speed of registration, it is more expedient to order it from an organization that also deals with the approval of the document . In this case, all the shortcomings made in the original version and not approved by the apartment redevelopment project will be eliminated by the drafters without additional costs on your part.
You will receive a guarantee for plan approval only if the requirements for the apartment redevelopment project comply with all regulations and the housing code . There is a list of dos and don'ts.
Not every repair requires the preparation of such a document. If you plan to replace the floor, finish the ceiling with a change in its configuration, glaze the balcony without insulating it or installing heating in it, replace plumbing equipment (for example, install a shower instead of a bath), you do not need to order a project .
Advice : If the planned changes affect load-bearing structures , and your apartment is in a new building , it is better to do the project with its author .
This way you will be able to avoid liability in case of cracks in the walls or in any controversial situations.
The difference between a project and a sketch
You are planning to remodel your apartment: do you need a project or a sketch?
If there are no major renovations planned in your apartment, the changes are simple and do not affect the load-bearing structures, then it is enough to draw up a sketch of the redevelopment.
Its difference from the project is that a copy of the BTI plan with the owner’s notes is submitted for approval.
The sketch is acceptable only in cases where no major changes are planned in the apartment plan. For example, plumbing fixtures are moved, but the area of the bathroom does not change. Using your own drawing, you can move the batteries within the same room . The exception is the transfer of batteries to the loggia; such redevelopment requires drawing up a project.
According to the sketch, you can demolish the partitions between the bathroom and the toilet, but the removal of interior partitions requires the design and approval (the sample must be notarized), since it changes the number of rooms in the apartment .
The sketch can be made on a copy of the floor plan of the apartment. To do this, you need to order a technical passport with a plan from the BTI . The main condition is that the hyphen lines are clear.
Coordination of changes according to the sketch is carried out according to a simplified scheme that does not require approval from various authorities. This procedure is called “ notification ”.
It is enough to submit it to the Housing Inspectorate, attaching an application for redevelopment , copies of identification documents, a document for living space, and a technical passport of the apartment. In modern conditions, it is advisable to use the “one-stop service” of the MFC .
Sample application for redevelopment.
Redevelopment rules
To create conditions for comfortable living, you should adhere to the following redevelopment rules:
Every square meter of housing should be useful, that is, perform some utilitarian function. There should be no useless space left in the house.
When drawing up an apartment plan, you should proceed from the size of the furniture that will be installed in a particular room, also taking into account the area for the safe movement of the apartment's inhabitants.
As a result of the redevelopment, there should be no cramped and long rooms. You should strive for harmonious proportionality in the shape of the rooms.
In each room, the number of corners should be kept to a minimum, and the shape of the room in plan should be rectangular. The living room, unlike the bedroom, if it is large, may become an exception to this rule.
It is necessary to take into account the lack of absolute sound insulation. For this reason, when remodeling a three-room apartment or one with more rooms, it is not recommended to place a bedroom and a children’s room, as well as a dining room and toilets next door.
The bedrooms should be located close to the bathroom, and the dining room next to the kitchen. The rest and sleep area should be as far as possible from noisy and frequently visited areas of the apartment.
The reception area is located not far from the hallway and kitchen.
Why is the project needed?
Redevelopment is changes that require mandatory inclusion in the technical passport of the apartment. You can arrange the redevelopment yourself.
In the internal space, the size of the usable area can expand due to the insulation of the loggia.
The number and size of rooms will change, therefore, it will be a different object compared to the one for which you have a certificate. Such changes must be coordinated with government authorities , and a new property document must be obtained, thus legitimizing the redevelopment.
If you plan to redevelop a Khrushchev building, the project has not been drawn up or agreed upon, then it will be considered illegal .
The amount of the fine for illegal redevelopment is set by the state.
It is very difficult to sell an apartment with illegal redevelopment, and after this it cannot be re-registered to another owner by inheritance or deed of gift.
A privatized object with illegal redevelopment will also not be deprivatized.
Requirements
There are government regulations and requirements for the project.
Work should begin by inspecting the facility and obtaining a technical report on the condition of the structures. Project documentation must be developed taking into account SNiP, San. standards, as well as the requirements of Rospotrebnadzor, departments of the Ministry of Emergency Situations (gas and fire services).
The main sections depend on its complexity and the requirements of the authorities in which it will need to be approved.
Composition of the apartment redevelopment project:
- Constructive.
- Architectural.
- Replacement of floors.
- Ventilation diagram.
- Heating scheme.
- Electricity supply.
- Water supply and sanitation.
- Room measurements.
- General plan.
- Construction organization plan.
Each sheet of the document is signed by the author and the head of the development company.
Then the project is certified by the customer's signature .
The amount of information provided for approval must be complete.
At the same time, you should not include unnecessary information in the document.
What should the project contain?
Typical apartment redevelopment projects are a package of documents consisting of the following items:
- explanatory note;
- situational plan;
- floor plans before and after redevelopment;
- description of structural units and parts;
- description of reinforcing elements (if necessary);
- axonometric plan;
- floor plan.
In addition, electrical, water supply, sewerage, heating, ventilation, and waterproofing diagrams may be attached
The following is an apartment redevelopment project :
- Title page.
- General data sheet.
- Explanatory note.
- Apartment plan before redevelopment.
- Dismantling and installation plan of the apartment.
- Plan of the apartment after redevelopment.
- Explication and floor plan.
- Waterproofing scheme.
- Water supply and sewerage.
- Axonometric diagram.
- Photo recording.
- Scheme of metal reinforcement of load-bearing structures.
- Approval from a self-regulatory organization.
- Author's supervision.
Additional sections:
- power supply project for the premises;
- photomontages;
- thermal engineering calculation;
- installation of partitions;
- Scheme for dismantling the window sill block.
Consultations on redevelopment issues
Coordination of legal issues of redevelopment creates significant difficulties for apartment owners.
To avoid the risk of unnecessary expenditure of time and money, it is recommended to contact a specialized institution for consultation in advance, where the redevelopment project will undergo a comprehensive study and check its compliance with building codes and regulations.
Solving redevelopment issues falls within the exclusive competence of professionals familiar with the specifics and legal nuances of the problem. By contacting them, the approval process can be completed quickly and without unnecessary hassle.
Where to contact?
You can start the procedure by contacting the Housing Inspectorate of the city or county. In addition, there are a lot of design organizations that specialize in drafting projects and approving documents.
for owners of apartments in new buildings to order an apartment redevelopment project for approval (a sample can be downloaded above) from the organization that designed their building. This way you will receive a project taking into account all the features of the object and avoid copyright infringement.
Important : Before concluding an agreement with a design bureau, find out whether it has a license or a certificate of authorization to work.
Bathroom
After redevelopment of the apartment, the number of toilets may increase to two. One of them, the so-called “guest”, should be located near the hallway and reception area, and the second next to the bedrooms.
When there is no need for a second bathroom, its area can be used for a pantry or dressing room. The latter option is only possible if ventilation is available and the risk of leaks is eliminated.
Redevelopment options
Before drawing up a sketch or design project for redevelopment, consider the quality of the walls of your home.
- Redevelopment in a panel house (standard projects can be downloaded below) or block houses are limited by the width of the panels.
Any measures to demolish walls or make openings in them are often impossible.Redevelopment can be done using an easily dismantled sanitary cabin.
The bathroom is combined, and due to this, squares are freed up for expanding rooms or corridors.
- combining two residential premises with an opening in the ceiling in a KOPE panel house;
dismantling the window sill area and installing a combined bathroom in a one-room apartment in the P-46 panel house;
- redistribution of a 2-room Khrushchev house in a panel house I-515;
- redevelopment of a three-ruble note in a panel house II-49D;
- modification of a 4-room apartment in a P-55 series building;
- redevelopment of a five-room Khrushchev house in a house of the PD-4 series.
- In a brick house Interior partitions are not load-bearing and can be easily dismantled.
The only trouble with this is the possibility of stumbling upon ventilation duct, which is prohibited from demolition.Reconstruction of the internal space of brick houses is carried out by expanding the area of the rooms due to long, narrow corridors or non-residential premises.
- moving the kitchen in a one-room dwelling in a brick house;
redevelopment of a two-room apartment in a brick house II-29;
- redistribution of a 2-room Khrushchev house with the relocation of the kitchen to the corridor;
- combining a bathroom in a three-room brick house;
- reconstruction of a 4-room residential building of a brick house.
How to remodel a two-room apartment?
The most popular type are redevelopment projects for two-room apartments with a change in the number of rooms.
If you need additional isolated space, you can make three rooms out of two .
But this option is possible if there are rooms of sufficient size. Partitions are made from lightweight modern materials.
This redevelopment is very popular and is carried out more often when the number of family members increases.
The opposite option are projects for redevelopment of a two-room Khrushchev building into a one-room one . The partitions are simply removed, and the owner receives one spacious room, divided into zones, instead of two small ones.
A popular option is combining the living room with the kitchen . The only obstacle in this case may be the kitchen gas equipment, since the connection does not meet safety standards.
Redevelopment of a two-room apartment, projects :
- Combination of residential premises in a monolithic house.
- Installation of a sliding partition in a house series 1-511.
- Combining a living room and kitchen in a two-room brick house.
- Redevelopment of premises in block house II-18.
Redistribution of a three-room apartment
A three-room apartment usually has one large and two small rooms. It makes no sense to divide small rooms, so you can increase the number of rooms at the expense of the living room. Additional space with this option can be obtained through a corridor or loggia.
As in a two-room apartment, you can combine the living room with the kitchen . In this case, you can turn part of a large room into a separate room. For example, you can make a dressing room in it.
You can rationally use the area of the corridors to install storage systems in them or to connect them to the living room. To create a dining room, one of the rooms can be connected to the kitchen by removing the partition.
You can view redevelopment projects for three-room apartments here.
Drawing up a redevelopment project and preparing documents for its implementation is a procedure that takes a lot of effort and time. Therefore, it is more advisable to contact specialists from specialized companies , which will allow you to get rid of unnecessary hassle and make the process of reorganizing the space of your home enjoyable.
What not to do when remodeling an apartment?
The list of activities that are prohibited from being carried out when renovating an apartment and for which it is impossible to obtain appropriate permission is listed in paragraph 10 of Appendix 1 to Moscow Government Decree No. 508. Item 10.9 from this list also says that redevelopment should not violate SNiPs, SanPiNs, Decrees of the Government of the Russian Federation and other regulatory documents. First, let's look at all the activities that are prohibited by Decree No. 508:
- any measures leading to a deterioration in the living conditions of third parties or limiting access to public communications. This, for example, includes the transfer of heating risers, hot and cold water supply, lining these risers with solid boxes without hatches for inspecting the condition of the pipes;
- violation of the building's load-bearing capacity. This paragraph says that in no case should you dismantle load-bearing walls or create openings in them without obtaining the appropriate permission for repairs;
- insertion of disconnecting or control devices into public communications;
- reducing the cross-section or dismantling ventilation ducts. Often, apartment owners do not plan to touch the ventilation ducts themselves, but want to reduce the ventilation shaft, which has a lot of empty space in addition to the pipes themselves. It is very difficult to reconcile this. The area inside the ventilation shaft is not included in the area of the apartment and, therefore, the owner of the apartment did not buy it and it does not belong to him. In accordance with paragraph 1 of Article 36 of the Housing Code of the Russian Federation, this empty area inside the mine belongs to common property. In accordance with clause 2.5.1.1.1.8 of Appendix 2 of the Resolution of the Moscow City Council No. 508, in order to annex this area, it is necessary to organize a meeting of all owners of premises in an apartment building, at which they will decide to transfer this area for free use or rent. In addition, it is necessary that all apartment owners in the entire building vote positively. Organizing such a meeting is in most cases impossible. There is free space inside the mines due to the fact that the architect of the house works out the layout of the apartments when designing the house and takes the areas with a reserve, since he does not know what pipes and what cross-section will be needed to be laid by related engineers designing ventilation, water supply and sewerage, etc. .;
- increasing the load on the floors when pouring screed or replacing the partition material with heavier ones. This paragraph applies mainly to houses with wooden floors, in which it is impossible to pour screed into the floor, as well as install Jacuzzis, bathtubs, partitions made of foam blocks without carrying out verification calculations;
- transferring a water heating radiator to a balcony or loggia. At the same time, it is possible to install warm electric floors or radiators on the balcony;
- installation of water floors from heating or hot water supply systems. Again, no one prohibits the installation of electric heated floors;
- affecting or partial dismantling of load-bearing columns, pylons or stiffening diaphragms;
- installation of fines in load-bearing walls;
- installation of loggias and balconies on all floors except the first;
- redevelopment of the attic or technical floor, if they do not belong to your property. Many owners of apartments on the top floors want to partially attach the attic and make a staircase from the apartment to it. Unfortunately, this clause prohibits such redevelopment;
- combining a gasified kitchen with a living room without installing tight-fitting sliding partitions between them;
- redevelopment in emergency buildings;
- any interference with load-bearing walls, including the construction of an opening, without agreement with the organization that designed the building;
- combining loggias and balconies with interior spaces;
- affecting external walls with weakening of the building’s load-bearing capacity;
- installation of mezzanines, the area of which is more than 40% of the area of the entire apartment;
- constructing an opening between a kitchen with a gas water heater and a living room without a door with the installation of a grille or a gap between this door and the floor level of at least 0.02 sq.m.
The Housing Inspectorate's refusal to issue permission for redevelopment due to non-compliance with standards.
Video comment:
With the release of a new resolution of the Moscow Government No. 1104 of December 29, 2021, the paragraph listing prohibited works changed from eleventh to tenth. The text of the paragraph itself changed slightly with the release of Resolution of the Moscow City Council No. 1335 dated August 29, 2020. We will discuss the added points in the second video.
Now let’s look at the requirements of construction, sanitary, hygienic and legal standards, which also do not allow certain types of redevelopment:
- expansion or relocation of bathrooms, bathrooms, toilets, showers, etc. to the territory of the kitchen or living room (clause 9.22 of SP 54.13330.2016). This does not include laundry rooms, since the washing machine is not indicated in any way on the BTI plans. Also, this clause does not apply if there are non-residential premises or a basement on the floor below the apartment;
- expansion or transfer of the kitchen to the bathroom area (clause 9.22 of SP 54.13330.2016), if the apartment is not located on the top floor;
- installation or transfer of a kitchen to the territory of a living room (clause 24 of the Decree of the Government of the Russian Federation No. 47 of January 28, 2006). Again, this paragraph is not applicable if there are non-residential premises under the apartment;
- organizing a kitchen without natural light (clause 9.12 of SP 54.13330.2016). Light from the window should penetrate into the kitchen in a straight line, at least through translucent doors, partitions or windows in them;
- organization of a kitchen niche with an area of less than 5 sq.m.
- combine ventilation of the kitchen and bathrooms (9.7. SP 54.13330.2016);
- installation of floors in bathrooms and other wet rooms without waterproofing (SNiP 2.03.13-88 “Floors”);
- installing a bathroom floor without a threshold or without lowering it by 15-20 mm. regarding the adjacent premises (clause 4.11 “Technical requirements and rules for design, installation, acceptance, operation and repair (in development of SNiP 2.03.13-88 “Floors”);
- dismantling thresholds at the exit to the balcony in panel houses. The authors of the project for standard series of panel houses do not give their permission for such redevelopment. It is impossible to coordinate such a redevelopment;
- dismantling window sill blocks or creating openings in load-bearing walls in standard houses built after 2007, the author of which is the MNIITEP design institute, which does not give its permission. We talked more about openings in load-bearing walls here.
- expansion of openings in external walls when exiting to a balcony (loggia) in panel and brick houses, since the authors of the house project do not give their consent to this;
- dismantling part of a non-load-bearing wall at the exit to the balcony in monolithic houses, unless at least one fire protection partition 1200 mm long remains for the entire apartment. from the edge of the balcony to the opening or 1600 mm long. between two exits to the balcony (clause 6.20 SNiP 21-01-97);
- dismantling the window sill block in brick houses if it holds the balcony slab due to pinching;
- association of two apartments with different owners (clause 1 of article 40 of the Housing Code of the Russian Federation). Apartments can only be combined if they have at least one common owner;
