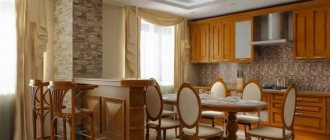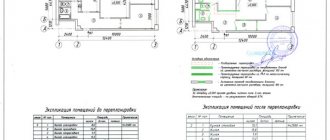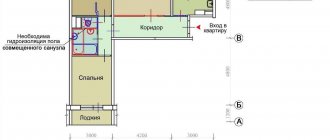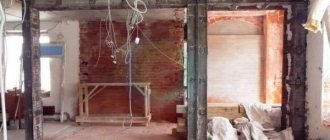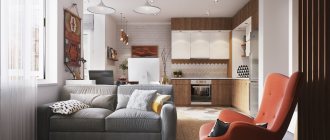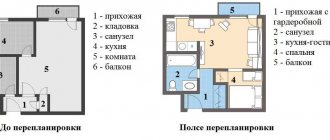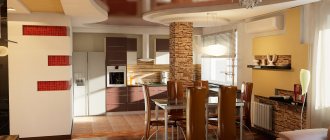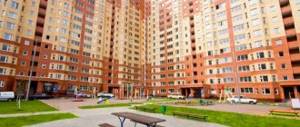Redevelopment of an apartment in a panel house - example of design
The construction of large-panel houses in the USSR was very widespread, so that the majority of secondary apartments are located in such houses. The requirements for comfort and living conditions of such apartments have long gone forward since their construction, and therefore residents often have a desire to change their layout to suit their needs. In this article we will look at all the features of redevelopment of apartments in panel buildings.
How to determine that your apartment is located in a panel house?
Firstly, this can be determined by the facade of the building. External walls in such houses are almost always made of prefabricated curtain panels, which are first produced at the factory, then brought to the construction site as a finished product and attached to the frame of the internal walls by welding metal embedded parts. Such hanging panels are sized to be one floor high and one or two rooms wide. Seams are formed between these panels, which are then sealed with special materials and which are clearly visible on the facade of the building.
If such seams are visible on the facade of your house, then it is a panel house. Sometimes in panel houses the outer walls are made of brick (Vulykha, Tishinskaya towers, series II-29), but this happens very rarely.
Secondly, you can find out the type of your house by its address on the website tipdoma.ru in the “search” section. After you have entered your street, look at your house number and in the “walls” column it will be indicated “panel”. Most panel houses have their own series. This is a code for the architectural and construction drawings of the house, on the basis of which the building parts are produced and assembled on site. We have already written about how to find out the series of a house by address here.
Redevelopment of premises
As a rule, redevelopment in a three-room Khrushchev concerns the combination or separation of a bathroom and toilet, connecting the kitchen area with a living space, or changing the configuration of walls in living spaces.
In some cases, the area of the apartment allows you to allocate space for a fourth room.
Often the kitchen is adjacent to the living space. Redevelopment often involves demolishing the wall between rooms, which allows you to create a spacious kitchen-living room (see photo).
With such changes, redevelopment often affects the corridor. Sometimes a room allows you to combine it with a bathroom, expanding its area and making it more comfortable for living.
Photo:
But as mentioned earlier, you can increase the area of the toilet only through the corridor. A project combining residential premises with a corridor cannot be approved.
To expand the space of the bathroom, the bathroom itself is often dismantled and replaced with a shower, which takes up less space in the room, making it possible to install a washing machine.
To create the illusion of a higher ceiling, you can make high doorways during renovation.
When the bathroom and kitchen areas are redesigned, other rooms often remain unchanged, being designed as a nursery and bedroom.
If all the rooms are located in a row, then usually a couple of walls are demolished: between the kitchen and the room and between the first two rooms.
After this, the three-room Khrushchev apartment becomes an apartment with a large kitchen-living room and another spacious room, from which a nursery or study can be separated by a partition.
Video:
//www.youtube.com/embed/gZUQq76JGBA
The space in combined rooms can be divided into functional zones by design, and arches can be installed instead of doors.
In some options, the space of the apartment is expanded due to the balcony, but this has its own difficulties, since such work involves the destruction of the facade.
A competent and thoughtful redevelopment of the premises will help you create a truly comfortable living environment to suit your needs and create a unique apartment design.
Redevelopment in a panel house. All features.
So, let's look at some of the nuances that are inherent in repairs in large-panel buildings.
3.1. Renovation of apartments in a panel house affecting load-bearing structures.
Coordinated redevelopment of an apartment in a panel house.
First, you need to determine which walls in your apartment are load-bearing. For these purposes, we have specially created a separate article, as well as a database of standard houses indicating the load-bearing walls on the apartment layouts of each series.
If you plan to touch load-bearing walls, then we have discussed in detail the admissibility of such measures and all the nuances associated with them in paragraph 1 of the corresponding article.
We highly recommend that you read it, but here we present only the main points. If a panel house was put into operation before 2007, then an opening in the main wall can be made and approved. At the same time, its permissible width varies in dimensions from 900-1100 mm, and the length of the remaining partition (from the outer wall or existing opening) must be at least 1000 mm. If a panel house was put into operation after 2007, and its author is the MNIITEP Institute or Mosproekt (more than 90% of all panel houses in Moscow), then the main walls cannot be touched, as this will violate the protection of the building from progressive destruction. In this case, the opening can only be made in a section of the supporting panel specially designed for this purpose, made in the form of a recess, if any.
The opening must be reinforced with a frame in accordance with a specially developed redevelopment project and approved.
3.2. Redevelopment of a panel apartment with the addition of a balcony.
We also discussed this type of work in detail in paragraph 2 of the article on combining a balcony.
Here we will voice only the main points.
Firstly, in any panel houses it is forbidden to remove the door threshold when entering the balcony; the author of the house project does not allow this to be done.
Secondly, it is possible to eliminate the window sill section of the outer wall only in houses built before 2007. It is prohibited to do this in houses after the year of construction after 2007, similarly to openings (see paragraph 1 of the article).
Comment to the video: Change of paragraph: the technical conclusion from the house designer when remodeling load-bearing structures must now be carried out in accordance with paragraph 1.4.8. Appendix 3 to Moscow Government Decree No. 508 (and not clause 1.4.7, as was the case before the introduction of PPM No. 1335).
3.3. Repair of a panel house according to a standard project.
From December 1, 2011, approval of the redevelopment of an apartment in a panel house in accordance with Government Decree No. 508 can be carried out according to a standard project. We reviewed in detail all aspects of using such a project here. To use a standard project, firstly, your apartment must be presented in a special catalog of standard projects (with exactly the same layout), and, secondly, your new apartment layout must absolutely coincide with the layout presented in this catalogue. In practice, it is very rare that the owner’s wishes to change his layout completely coincide with what is indicated in the catalog, so it is quite rare to use standard projects. In addition, not all series and not all types of apartments are presented in the catalog.
3.4. Redevelopment of an apartment in a panel house with gating of walls.
Very often, owners want to install electrical wiring and water supply and sewerage pipes inside load-bearing walls. A device for this penalty is prohibited by clause 10.11 of the Appendix. No. 1 to Moscow Government Resolution 508. Such interference with the load-bearing panel can lead to damage to its working fittings. If someone notices this (the manager or neighbors complain), then in addition to a fine, it will be necessary not only to repair the fine in the wall, but to strengthen it to restore the load-bearing capacity according to a special project from the author of the house project, which can cost fabulous money (up to 1000 000 rubles). Therefore, it is better not to make fines in load-bearing panels.
Otherwise, the redevelopment of a panel apartment is no different from the redevelopment of apartments in other buildings. You can read about the different types of such redevelopments and their nuances in the relevant articles on our website. For example, about combining the kitchen and remodeling the bathroom. We also recommend reading the article on how to legalize redevelopment.
How and where to legalize redevelopment?
Despite the fact that the apartment is the property of the owner and formally he can do whatever he wants with it, in practice the possibilities end where the infringement of the rights of other residents begins. The owner of the home has the right to combine the apartment with a balcony or loggia, but cannot dispose of the load-bearing walls, as this could damage the health and property of other residents. That is why before any major changes it is necessary to obtain permission, even if the owner knows for sure that there are no internal load-bearing walls in the apartment.
Legalization is the entry of changes into the official documentation of the premises (apartment). Before repair work, there must be an agreement to determine whether such work can be carried out. If you approach the matter correctly from the very beginning, then the design of the redevelopment will not turn into a series of trips to government agencies.
Where to apply for permission?
In order for changes as a result of repairs to be legal and included in the plan, it is necessary to obtain permission for redevelopment - otherwise there may be big problems when selling the home, renting it out, transferring it by inheritance, etc. Also, if a violation is detected, the owner may be required to return the property to its previous form. In terms of funds, it will cost much more.
In order to submit a package of documents for approval, residents will have to visit the following three authorities to request the issuance of certificates:
- Housing department or HOA - from here you will need an extract about all persons registered in the apartment, as well as the certified consent of all adult residents for redevelopment;
- Sanitary and Epidemiological Station (SES) - here you need to obtain evidence of the plan’s compliance with all sanitary standards;
- Ministry of Emergency Situations - issues a certificate of compliance of premises designs with fire safety standards.
For each district of the city of St. Petersburg, the requirements for the composition of documents are different. Before you start collecting documents, contact the MVK at the administration of your district and clarify the list of required documents.
These permits and certificates are a mandatory attachment to the project (to be ordered prior to approval). Depending on the type of redevelopment and other circumstances, the list of documents may expand. After the project has been approved and construction and installation work has been carried out, it will be possible to order a new registration certificate for the apartment and the housing will be officially certified by all responsible authorities. This method works both in large cities (Moscow and St. Petersburg) and in the regions, adjusted for local regulatory authorities.
Agreed options for redevelopment of an apartment in a panel house. Renovation ideas for a panel house.
Below we have given several examples of coordinated reconstruction of apartments in large-panel buildings. Perhaps you can get some ideas from them for remodeling your apartment.
Renovation of a three-room apartment in a panel house of 60 sq. m.
This example shows the reconstruction of an apartment with the expansion of the wet area (bathroom) into the hallway and a device for accessing the kitchen through an opening in the main wall. Such redevelopment of a three-room apartment in a panel house is very common.
Renovation of a two-room apartment in a panel house.
before reconstruction
after the reconstruction
Above is an example of a successful redevelopment of a two-room apartment, which allows you to gain an additional isolated room by moving the kitchen. True, in most apartments of such houses, the location of the load-bearing walls does not allow such reconstructions. However, such renovation of a two-room apartment in a panel house with the transfer of kitchen equipment is one of the most common.
Redevelopment of three rubles in a panel house.
before renovation
after renovation
The illustrations show renovations in a new panel building. The renovation of a three-room apartment in a panel house consisted of moving the kitchen to the corridor in the I-155 series house. This series of houses, in general, does not have as many load-bearing walls, and therefore provides a certain freedom to realize your ideas. In addition to the relocation of kitchen equipment, the configuration of non-load-bearing partitions between living rooms has changed slightly.
Redevelopment of a four-room apartment in a panel house.
before reconstruction
after the reconstruction
These pictures show the agreed redevelopment with the relocation of the restroom and the expansion of the bathroom into the corridor in a house of the KOPE series. This is one of the most successful series in the entire history of panel housing construction in terms of thermal engineering, construction and planning solutions.
Redevelopment of a panel Khrushchev building.
One of the few panel series with internal non-load-bearing walls is the house of series 1-515 in a five-story or nine-story design. True, nowadays these houses are no longer built. This freedom even allows you to combine the kitchen with an adjacent room by completely dismantling the partition separating them.
Redevelopment of a one-room apartment in a panel house.
Unfortunately, most one-room apartments, due to their area, leave very few options for any significant reconstruction. In this case, a simple redevelopment of a one-room apartment in a panel house was carried out with a slight increase in the wet area.
Redevelopment of a panel three-room apartment.
Another example of a classic remodel. The renovation of a three-ruble panel house consisted of the following: a toilet was installed in the corridor area, and the entrance to the kitchen was made through an opening in the load-bearing panel.
Redevelopment in a 9-storey panel house.
Renovation of a nine-story panel building represents the same idea as was presented in the previous example. The only exception was the combination of the living room with the corridor and the arrangement of a separate storage room.
Redevelopment of a two-room apartment in a panel house.
This redevelopment of a 2-room apartment in a panel house consisted of replacing plumbing fixtures and changing the dimensions of the window and door opening leading to the balcony.
Option 3
A bold design decision - . To do this, remove the balcony door and insulate the balcony itself. To make it really warm, radiators are installed there, but only after obtaining permission from the services in charge of this issue.
It will not be possible to completely remove the border between the room and the balcony, because this wall is load-bearing, so the exit is transformed minimally - it is slightly enlarged by reducing the space under the window adjacent to the balcony door, or the top is designed in the form of an arch.
As a result of such redevelopment, the living room will visually increase, and it will be possible to organize a work corner or a place to relax.
There are many ready-made design solutions for combining these rooms. They can be used as tips.
Tip: when combining a balcony with a living room, do not forget that its main function is that it serves as an emergency exit in emergency situations. Therefore, access to it must be free.
What it is
Many people mistakenly believe that if they own a certain property, they have the right to do whatever they want with it. In practice, the current legislation provides for the possibility of imposing liability in case of violation of any legal norms, and in particular, its degree is reflected in the Housing Code.
The procedure for obtaining approval for redevelopment involves a fairly large number of difficulties. Moreover, if the owner does not intend to demolish any supporting structures or move the kitchen to the site of the previously used living room, obtaining such permission will be quite simple.
One of the key advantages of such buildings is that the majority of their internal walls are non-load-bearing, and after the owner receives approval for redevelopment, he can freely demolish them, arrange doorways and carry out a number of other operations, which significantly expands the standard possibilities for remodeling apartments.
Such actions are standard redevelopment and are easier to coordinate. In addition, an important nuance is that in order to obtain permission to carry out work, it is not at all necessary to first take care of the development of a professional project - it is enough to simply make all the adjustments to the floor plan from the BTI.
Sample application for redevelopment of an apartment:
New layout of rooms
Before starting the redevelopment of a two-room apartment, it is worth counting the number of window openings. This is done so that it can be confirmed how many rooms will be created in the future. This approach is typical for apartments with an open plan, where there are three or four windows. To create a full-fledged three-room apartment, you need to distribute the area so that each room has a window.
You can make the space large and spacious by insulating and arranging a balcony area or loggia. To do this, the space is insulated, and the dividing partition is demolished. As a result, you will be able to win back several important square meters.
After a clear distribution of rooms, you can begin work. A room with a useful area of 10 to 15 square meters is considered optimally comfortable. If you are planning a children's room, then its dimensions should be no less than 12 m².
Once the redevelopment plan has been approved by all authorities, you can safely begin selecting suitable materials. If in the future you plan to erect new walls that will not be demolished for a long time, then you should choose brick. If in the future the number of residential plots changes again, then it is better to stick to plasterboard sheets. This material is quite popular among builders due to the fact that it can be used to quickly and easily build any structure.
For the partition, a frame is first constructed, made of profiles that are mounted both in the wall partition and in the ceiling slab. This will give strength and stability to the entire structure being built.
Plasterboard sheets are fixed to the frame on both sides, which are then plastered and puttied. After the “dirty” finishing work, the “clean” work begins. Drywall surfaces can be easily painted or covered with wallpaper.
Two-room apartments: highlights
When planning a home transformation, you should immediately deal with the issues of approving changes. If this is an ordinary cosmetic or even major renovation, in which all the walls, door and window openings remain in their places, you can safely purchase building materials and begin improving your two-room apartment; such work does not require approval.
But, for example, if you want to turn a two-room apartment into a comfortable three-room apartment, combine a kitchen space with a living room, transform a bathroom, balcony, corridor, then you cannot do without obtaining permission from the relevant services. Before starting work, you must request a technical passport from the inventory authorities, draw up a redevelopment project and contact the local housing inspectorate, which will decide whether such transformations are possible.
You should immediately abandon all ideas related to impact on load-bearing walls, from expanding the bathroom at the expense of the living space, from demolishing the door to the kitchen where the gas stove is installed, as well as from organizing centralized heating on the loggia or balcony. Such transformations are prohibited, and if done without permission, there is a high risk of serious problems in the future.
Availability of a permit and compliance with building standards during work are the main conditions for successful registration of redevelopment, but that’s not all:
- All homeowners must give consent to the changes;
- If the house is of historical and architectural value, the issue should also be considered by a special body for the protection of urban monuments;
- If the apartment is taken out on a mortgage or is secured, redevelopment is impossible without the consent of the bank, which is most often not difficult to obtain, but if this issue is ignored, problems may arise, including breaking the contract with the financial institution and deprivation of housing.
