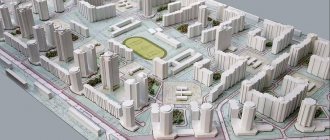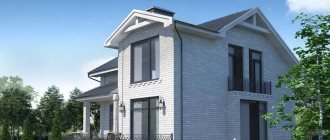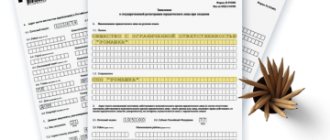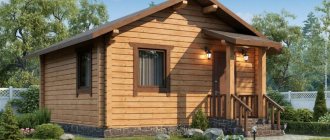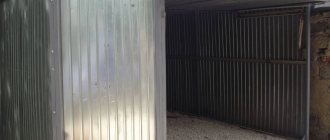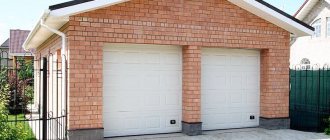When a residential building has already been erected, the next issue in line is the planning and construction of premises intended for economic use. You can start from the location of the main building, or, in its absence, from a detailed plan drawn up taking into account all standards.
The ease of use of buildings depends on the correct layout.
Outbuildings are especially necessary if their owner keeps a vegetable garden and livestock.
What to build?
Construction on the site begins based on the needs of its owner. Usually these are outbuildings, which include a shed with equipment, a workshop, a restroom, a boiler room and a wood shed. It is better to build a garage next to the house, but move other buildings outside the residential area.
- A capital utility block, built of brick, wood, or purchased ready-made. Designed for long-term storage of garden tools, tools and other equipment. Reliably protects everything from rain, wind, theft and noise during operation. Very often it is in this block that a cellar is made.
- Boiler room - in a separate room you can arrange everything related to heating the house and area. Must meet fire safety requirements.
- Garage - can be part of the house or an independent structure, with or without heating. Inside, in addition to the car, an inspection hole is made, and shelves with the necessary tools and spare parts are placed.
- Bathhouse - traditionally its entrance and terrace are located on the south side. This means the steam room itself, a dressing room and a relaxation room. Requires placement away from other buildings, being a fire hazardous structure; for construction, the highest place on the site is selected, ensuring natural outflow of water. The woodshed is placed next to the bathhouse.
- Gazebo - refers more to a recreation area, but may include such types of buildings as a platform with a barbecue or barbecue. It turns out to be a kind of summer kitchen.
- A restroom and an outdoor shower - they are placed almost in the first place. The appearance and functionality depend on finances and a sense of beauty - it can be a barrel of water and a planed board, or a permanent structure with a pumping station. The toilet can be an ordinary dry closet, a house with a cesspool or with a full sewerage system.
- Greenhouse and hotbeds - used by early harvest lovers. They are taken closer to the garden.
- Premises for keeping animals must be sufficiently spacious, warm and dry. In addition to the compartment with feed, you need to provide an area for walking.
Utility buildings on the site, in particular a bathhouse, a boiler room and buildings intended for animals, should be located away from a residential building, observing sanitary requirements and fire safety standards.
Distance
Let's return to the outbuildings located on the site. As mentioned above, to build them you need to focus on other objects. Basically, this is the fence and buildings erected by neighbors. Thus, such a structure must be built no less than 5 m from the border of the plot towards the street or before the passage. The minimum distance to the boundaries of a neighbor’s property depends on the structures erected there, namely:
- At least 3 m from a residential building.
- From the room where birds and small livestock live - 4 m.
- From other buildings for utility purposes – 1 m.
- From the trunks of medium-sized trees - 2 m, and from tall trees - 4 m.
- From bushes – 1 m.
If a bathhouse acts as an outbuilding on the site, then it should be located 8 m from other buildings. Similar requirements apply to the toilet cubicle and compost pit. The issue of the restroom is a separate delicate topic that should initially be agreed upon with the neighbors. Typically, the toilet is installed north of the largest room on the site.
What applies to outbuildings
ASK A QUESTION
But before planning a grandiose construction project, it is worth understanding what areas can be allocated on the territory and what can be built on them. At first glance, independent construction of outbuildings is a very difficult task, but the effort is worth making. After all, life on a site where there are all the necessary facilities will become much easier and more comfortable. Here the place is reserved for growing garden crops, fruits and vegetables. You can also build a greenhouse or greenhouse here. A utility area containing a barn, shower, toilet and other structures.
This is important to know: Types of encumbrances on real estate rights
Dear readers! Our articles talk about typical ways to resolve legal issues, but each case is unique.
If you want to find out how to solve your particular problem, please use the online consultant form on the right or call the numbers provided on the website. It's fast and free!
When a residential building has already been erected, the next issue in line is the planning and construction of premises intended for economic use. You can start from the location of the main building, or, in its absence, from a detailed plan drawn up taking into account all standards.
What buildings may not be registered? What buildings should be registered on a summer cottage?
The dacha is a traditional vacation spot and often a place of permanent residence.
Almost everyone has documents for a country house, and if the house has just been built, its owners strive to legalize it as soon as possible within the framework of the country amnesty by contacting a cadastral engineer.
However, in addition to the house, other buildings may be located on the dacha plot, such as a bathhouse, garage, outbuildings, etc. And a reasonable question arises: is it worth contacting a cadastral engineer to prepare documents for these buildings?
We recommend registering your garden house
In our practice, there have been cases when people contacted us regarding the design of a country toilet or shower. We consider such a desire to register everything that is on the site as property not entirely correct. After all, the toilet can be quickly demolished, and the documents for it will be listed in Rosreestr. And then you will have to contact the cadastral engineer again to remove this object from registration. However, the position of Rosreestr is this: it is necessary to register all capital construction projects (CCS) on a summer cottage site. In other words, if an object can be moved without causing damage to it, there is no need to register it.
Such a toilet must be registered by law, since it is an OKS.
But this one does not need to be registered - it can be easily moved to another place, it is not an OKS.
However, it is much more expedient to arrange, for example, a bathhouse or a garage on the site. Documents on ownership of such objects will not be superfluous, for example, when selling a summer house.
Such a bathhouse must be registered
But this one is not
Moreover, you don’t have to worry about tax charges. It should be noted which buildings the tax is not paid:
— greenhouses;
— utility units;
- awnings;
— non-permanent buildings;
— temporary seasonal structures.
Of the rest, again, provided that you are a law-abiding citizen and have registered all this stuff, tax will be charged to you on:
- a house with an area of more than 50 square meters. m (50 sq. m - tax deduction due to all owners of houses and dachas); i.e. if the area of the dacha is 60 square meters. m, the tax will be calculated per 10 sq. m, and if 45 sq. m - you won’t pay for it at all;
- outbuildings with an area of more than 50 square meters. m (in this case, a deduction of 50 sq. m is not provided) - however, such auxiliary mansions are usually not found on six-hundred-acre plots, this applies more to cottage villages;
- outbuildings with an area of up to 50 square meters. m, minus one. For one such building, all owners are entitled to a benefit - no tax is paid;
Subscribe, like - there will be more interesting articles.
Barn with registration
Before building a house, you must obtain a building permit Town Planning Code, Art. This document is necessary for further construction, as well as the legal commissioning of the finished building. When developing a site, building codes and regulations must be observed.
SNiPs only recommend certain standards, and the final provisions are approved by local authorities, based on the regional characteristics of the territory. However, all regional legal acts are based on SNiPs, regulating and clarifying some provisions. Here are the standards specified in it: Fire distance.
Between outer buildings and groups of buildings it must be at least 6 m; between wooden frame buildings - 15 m. Rainwater from the roofs of neighboring buildings should not flow onto your site.
Distance from buildings to the roadway. The garage can be freestanding, attached or built into an outbuilding or house, subject to all sanitary and fire safety standards. No permit is required for the construction of a garage. Town Planning Code Art. Distance from the boundaries of the site to buildings and plantings.
Height of the house and height of the barn: standards When designing houses for permanent residence, it is necessary to take into account the requirements of SNiP 2. When developing the territory, you should also pay attention to whether the land plot or residential building is shaded. According to the standards, insolation of residential premises from direct sunlight during the period from March 22 to September 22 should be at least 2 hours a day.
Garden plots should be fenced in such a way as to shade neighboring plots as little as possible.
For this, mesh or lattice fences 1.5 m high are suitable, but blind fences can be installed only from the side of the street and roadway, but not from the neighbors and only by decision of the general meeting of SNT. The proximity of a well and a compost pit, a latrine. The distance between them must be at least 8 m. A minimum of 12 meters must separate the bathhouse, sauna, shower, as well as buildings for small livestock and poultry from the well. The same distance should be maintained between the garden house, cellar and restroom, and showers, baths, saunas should not be placed closer than 8 meters.
Far from the cellar, located 7 meters away, you will have to build a chicken coop or pigsty, as well as a compost area. Cesspools should also be well insulated to prevent their contents from contaminating groundwater and soil. Backlash closets, an intra-house warm toilet with an underground cesspool, cannot be installed in climatic region IV and subdistrict IIIB.
All wastewater after a shower, bath, sauna or household work should be poured into specially designated places - filter trenches with a layer of gravel and sand or in other wastewater treatment facilities of SNiP p. For these purposes, you can use an external ditch. Your neighbor should not organize a compost pit or install a toilet three meters from your well. Otherwise, it will be difficult to prove that it was he who violated the regulatory documents. Water from a well is not always as clean and healthy as one might think.
The analysis performed will allow you to either choose the right filters for cleaning, or refuse to use it when preparing food. Another important factor is that a member of a gardening partnership, even before drilling a well, should coordinate his actions with the board of SNT, because this is where documentation about the characteristics of the soil is stored.
If, after drilling a well for individual use to a depth of meters, it turns out that this could not have been done, then you will face a fine. All sources of heat supply, boilers, stoves, fireplaces in a garden house should be installed in accordance with the requirements of SNiP 2. Violation of construction, sanitary and fire safety standards will result in administrative liability. That is, if the distance between the toilet and the well or the distance of buildings from the boundaries of the site, or between buildings, is not observed, then you will have to pay a fine in accordance with the Code of Administrative Offenses of the Russian Federation from Cancel Find.
Home Articles House and construction. In accordance with SNiP When developing their own plot, not everyone thinks about compliance with certain regulatory documents. Let's figure out how to inhabit our six acres, observing SNIP for outbuildings. Tags SNIP dacha site outbuildings drainage well fence neighbors house road bathhouse barn. Test your knowledge Can you buy a good unfinished building? Seven water questions What do you know about framers? How long will your house last? Seven fundamental questions What type of underfloor heating do you have?
See all. Popular video. How to save on heating with heated floors? Overview of automation systems 1 House for outdoor recreation. History of the rapid construction of A-frame 1 News from partners. Workcamp Parquet: how the best carpenters in the world work 0 Login.
In accordance with SNiP
For full use of a personal plot of land, you need not only a house, but also various outbuildings - sheds, bathhouses, summer kitchens, garages, etc. The construction of such structures is strictly regulated, and in order not to have problems with neighbors and government oversight bodies in the future, you should first study the law carefully. What is an outbuilding from a legal point of view? There is no single definition for outbuildings in the legislation of the Republic of Belarus. According to the Technical Code of Established Practice, you can also find another name for outbuildings - non-residential buildings in the local area: buildings and structures attached to a single-apartment, interlocking residential building, spatially separated from the volume of this house and intended for the household needs of residents, Resolution of the Council of Ministers of the Republic of Belarus dated So, P.
This is important to know: What is the difference between a residential building and a residential building
Concept
An indication of what an outbuilding is is given in Article 3 of the Law “On gardening and horticulture for one’s own needs” No. 217-FZ. These include sheds, bathhouses, sheds, wells, greenhouses, cellars and other structures that serve to satisfy household and other needs of people. In accordance with the Town Planning Code, for the construction of a permanent structure it is first necessary to obtain permission. Such structures include:
- Houses designed for living with adjacent buildings.
- Engineering objects.
- Industrial complexes.
Some land owners do not start construction due to the fact that they do not know what to do with permitting documents for outbuildings or a house. However, you must understand that not all objects require this.
Which outbuildings on personal plots are not subject to tax?
Register Login. Mail replies. Questions - leaders What to do if you incorrectly indicated the address of your actual residence? Corruption factors in regulatory legal acts 1 rate. Why is the emancipation of minors necessary? There is a cafe in the shopping center, there is one toilet for the entire shopping center, husband and wife.
Outbuilding height 5.8 length 12 m. Is it necessary to notify and who about the demolition of the outbuilding. Is the bathhouse an outbuilding or not? The snow came off the neighbor's house and destroyed my outbuilding. Hello Gennady!
It is impossible to do without outbuildings completely. All equipment for gardening and vegetable gardening, fuel for boiler rooms, spare tools and materials for repairs are stored here. You can also store supplies of necessary household goods for the home in the shed.
Outbuildings: how to avoid chaos?
They are not residential and do not correspond to the characteristics of real estate; their construction does not require a building permit, but they are registered on the basis of a declaration. Because of this, many of them find themselves in a “gray” zone; their owners do not register them and do not pay taxes. The Civil Code of the Russian Federation proposes to stipulate that structures are real estate if they are firmly connected to the land. It is proposed to register such a structure as real estate if it has independent economic significance and can act separately in civil circulation.
What objects need to be registered?
Only capital construction projects . Such objects must meet two basic requirements:
- they cannot be moved or rearranged without being destroyed;
- have a solid foundation (inextricably linked to the earth).
Residential buildings
There are many types of capital buildings. We are only interested in individual housing construction projects, namely a private residential building. The owner himself must register an individual residential building with the cadastral register.
The Town Planning Code of the Russian Federation gives the following definition:
an individual residential building is a separate building with a number of above-ground floors of no more than 3, a height of no more than 20 meters, which consists of rooms and auxiliary premises intended to satisfy citizens’ household and other needs related to their residence in such a building, and is not subject to division into independent real estate objects. The residential building is designed for a long service life and is intended for permanent residence.
Important! If the house does not comply with the above technical and urban planning standards, then it will not be possible to register it as “residential”. For example, it is no longer possible to register a building with 4 floors or higher in the cadastral register as an individual railway.
An individual residential building must be registered
Outbuildings
There are many sites on the Internet that provide free online consultations, but all the answers come down to two results: Simply put, lawyers on such sites answer not to really help a person and give a detailed answer, but in order to find, based on free consultations, yourself a client who will ultimately pay money.
I was pleasantly surprised to receive such a quick answer to my question.
Legal bureau Arbitrator in TC Zanevsky Cascade 3 4. There was a need to register my own company. Legal center ONar on Smolenskaya street 4. We signed an agreement for the return of funds.
VIDEO ON THE TOPIC: Beautiful projects of outbuildings


