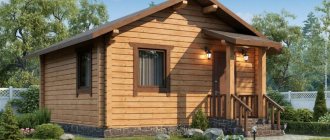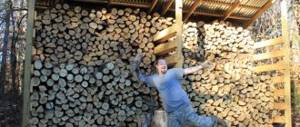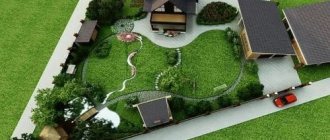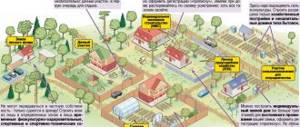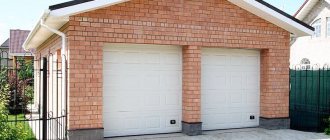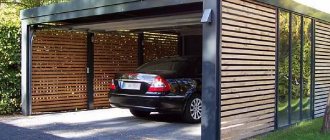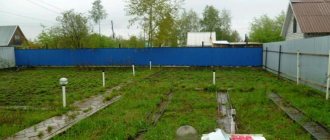According to the requirements of SNiP and SP, a bathhouse on an individual housing construction or SNT site must be located at a certain distance both from the fence and from residential and outbuildings, water supply sources and other objects.
The location of the bathhouse on the site must be determined in advance
If the bathhouse is located too close to a house, well, neighbor’s property or fence, its construction may be considered illegal and the owner may be required to remove the building. To avoid problems, you should take into account the requirements of building and fire safety standards at the stage of creating a project, especially if you develop it yourself.
Location of the bathhouse on the site taking into account SNiP standards
The placement standards for this building are regulated by SNiP 30-02-97 and SP 53.13330.2011, as well as SP 11-106-97. The minimum distance from the sauna varies depending on the type of second facility, as well as the materials of construction of the building itself. Taking into account SNiP and SP, the following requirements apply:
- The distance from the bathhouse to the fence should be at least 1 meter, measured from the boundary. This indicator is relevant if the fence is made of metal or other non-combustible materials. If the fence is wooden, the minimum setback is 3 meters. The latter indicator is also indicated in the requirements of the joint venture: it is due to the fact that such a distance will ensure complete protection of the neighboring territory from wastewater. There is an exception: if the sauna design involves connecting to a sewer system and proper drainage arrangement, then the distance between the sauna and the neighbor’s fence can be 1 meter.
- There must be a minimum of 5 meters between the sauna and the street road passing behind the fence of the area where the building is located.
- The distance to utility and other non-residential buildings is from 6 to 15 m, depending on what materials were used for their construction.
- Gardens, forest plantations and other clusters of trees and shrubs are 15 meters away.
- The distance from the house to the bathhouse is at least 8 meters.
- From the sauna to water bodies, which include rivers, ponds, lakes, streams, etc., there must be at least 5 m.
- If there are tall trees on the site, they should be 4 m or more from such a building. For medium-sized plants, the distance will be 3 m, and for bushes – 1 meter.
Distance from the bathhouse to the fence and buildings
It must be taken into account that local standards may differ, and before starting to build a sauna, you should clarify whether more stringent restrictions apply in the selected region.
Bathhouse construction and distances
When erecting buildings on your yard, including bathhouses, you should be guided by the technical, legal and urban planning standards enshrined in the provisions:
- on the rules for planning and placing buildings on the territory of a household: SNiP and SP;
- on the requirements, procedure for development and execution of a development project: SP.
Unauthorized buildings or early buildings where the law has been violated pose a threat to neighboring housing construction and can be demolished by court decision. No changes in this regard were adopted for 2019.
The Town Planning Code classifies a bath-type building as an auxiliary building.
The purpose of such a facility under construction is associated with an increased danger for surrounding buildings. This is due to the following:
- use of stove heating;
- the likelihood of violations during the installation of the chimney or its untimely maintenance;
- environmental pollution associated with improperly organized wastewater disposal.
SNiP standards define the essence that a well for collecting wastewater and human waste must be located at a distance of at least 8 meters from residential buildings. Its design provides for the possibility of periodic cleaning and maintenance of the collection. Due to non-compliance with this construction norm, conflicts often broke out between neighbors in villages, hamlets and rural settlements.
If legal claims arise, knowledge of the provisions of building codes and rules for individual housing construction (IHC), for a dacha non-profit partnership (DNT) and a non-profit garden partnership (SNT) will help resolve the issue of protecting personal interests.
How long do you need to retreat?
According to completely different projects and with completely different approaches, a bathhouse is being built on the site. How many meters you need to retreat from the fence depends on what main material the structure’s frame is made of (wood, brick, gas silicate, etc.).
The SNiP regulations prescribe standards for the construction of a bathhouse from the neighbors' fence, and this distance is at least 3 meters from the site owner's complex under construction to the fence located on the border with the neighbor's. At the same time, the object should not be a fire hazard and should not obscure the territory of the nearby land plot.
Owners who decide to dig a well are required to retreat at least 5 meters from any permanent structures (it makes no difference whether they are theirs or someone else’s). And, although the source for water extraction is not a dangerous object from the point of view of fire safety, these standards are caused by the influence of the structure on the bearing capacity of the soil.
At least 3 meters should separate the bathhouse sewer system from the “boundary pillars”, in the case when the water is drained directly into the drainage ditch. Only the presence of a capital drainage trench with the obligatory presence of filtering components (for example, a mixture of gravel and sand) will reduce the setback to one meter.
If a home bathhouse complex needs to be built along a street, any driveway or along an alley, then the distance of the bathhouse from the fence, or more precisely to the border of these areas, should be at least 100 cm.
Correctly determining the distance from the fence to the bathhouse means fulfilling the requirements of supervisory and governing bodies, which have the right to impose administrative penalties and fines.
Belonging of a bathhouse to sanitary and hygienic buildings requires compliance with the basic provisions of sanitary standards. The required distance between the bathhouse and the fence will ensure the comfort and safety of others.
There are a number of legislative provisions that define in the Russian Federation the right of the owner to exploit his own possessions:
- These rights are guaranteed by the Civil and Land Codes, and the Code of Administrative Offences. Any citizen of the Russian Federation who considers that his rights have been violated can refer to the relevant articles of the laws in force in Russia.
- You need to be guided by the new edition of SNiP, adopted in 2021, if only because, unlike SP, it is not a construction recommendation that the court is guided by when making a decision, but is called the Law of the Russian Federation.
- The requirements of construction and sanitary standards for maintaining the required distance are determined not only by sanitary and fire safety measures. Compliance with them means a law-abiding attitude towards the rights of the same owners, whose properties are located immediately behind the erected fence. This does not mean that by law the minimum distance is observed unilaterally.
- The boundary between land plots is a two-way landmark, and both owners have the right to make claims and even file a lawsuit if they believe that a neighbor has violated some legal provisions.
- At trial, documentary evidence of damage or potential danger is taken into account. The basis for the appeal may be SNiP as amended in 2021, which acts as a law binding on any form of land ownership (except ONT).
On former dacha plots, starting from this year 2021, the construction of garden and residential buildings is permitted. A gardening partnership that receives the rights of a legal entity has the right to determine what the norm for certain distances is.
But the construction of a bathhouse, barbecue, and other premises that potentially constitute a fire hazard in a garden plot, as well as sanitary and hygienic structures for which SanPiN applies, requires strict adherence to distance.
Table of distances from the fence and residential building to green spaces in the country.
| An object | Up to medium-sized trees, m | To bushes, m |
| House | 3 | 1,5 |
| Hedge | 2 | 1 |
Construction standards taking into account materials
When creating a project and determining the location of the future building on the site, it is important to pay attention to the materials used to make the bathhouse itself and the buildings surrounding it. Primary requirements:
- Between buildings made of stone, block, reinforced concrete products, as well as buildings built using monolithic technology, there must be a minimum of 6 meters.
- The distance between the house and the bathhouse, if the first one is built using the technologies described above, but has wooden floors, is already 8 meters.
- Between wooden buildings - 15 m. This requirement applies both to buildings located on the same site and in different territories. In other words, the distance from the bathhouse to the neighbor’s bathhouse, if both objects are wooden, must be at least 15 m.
- The stone fence from the bathhouse with wooden ceilings is 6 meters away.
- There should be at least 6 meters between the fence on a wooden frame and the stone sauna.
- If the fence is made entirely or partially of wood, and the bathhouse has wooden floors, a distance of 8 m must be maintained between these objects.
- There must be at least 10 m between the wooden fence and the wooden sauna. The same requirement is relevant if the sauna is made of stone and has ceilings made of flammable materials.
Distance from the dacha to buildings according to SNiP
Documentation for placing bathhouses on land plots
The norms and requirements for placing a bathhouse on the site are designed to resolve issues of maximum safety during its operation and ensure a comfortable and healthy rest.
Any violations or deviations from the rules can negate the healing effect of visiting the bathhouse, and even make staying in a hot steam room dangerous. On personal plots of land, the construction of houses, including bathhouses, is regulated by the following documents:
- SNiP 30-02-97
. It contains the basic rules for the development of individual plots and is the main document that is recommended to be carefully studied before starting construction. - SP 11-106-97
. A normative act to assist in the creation of a development project. After studying it, you will be able to design and build a bathhouse according to all the rules. This will save you from various bugs and corrections in the future. In addition, the act contains information about all the intricacies of the complex procedure for approvals and approvals: where to apply, what documents to submit, how to speed up the process.
Let's try to collect basic information from them into one kind of guide.
Distance to the bathhouse according to fire safety standards
Fire safety standards classify baths and saunas as class F3.6, this is confirmed in the text of SNiP 01/21/97. According to PB requirements, the distance from such an object to a residential building should be as follows:
- If both buildings are made of brick or stone, and their roofs are made of non-combustible materials - 8 meters.
- If the house or bathhouse has a roof made of flammable materials - 10 meters.
- If objects are built of wood or other materials that quickly catch fire - 10 m.
- For buildings above 1 floor, the distance increases to 15 meters.
The distance from the boundary is 1 meter if the project provides for sewerage and drainage, and 3 m when the arrangement of these communications is not planned. The distance from the bathhouse on the neighboring site is 6 meters for brick buildings and up to 15 if both buildings are wooden. If local restrictions apply, the distance may be greater; this point should be clarified in advance with the administration of the district to which the individual housing construction site belongs, or with the chairman of the SNT.
Fire distances
Sanitary rules when designing a bathhouse
Sanitary standards are active only in public baths, and no such attention is paid to buildings for private use.
This often leads to numerous violations of the rules, which can completely ruin your vacation. However, there are rules for individual baths, and we will now get acquainted with them:
- In a family bath, the air needs to be changed after each procedure in the steam room.
- Each steamer should have its own place on the shelf. If there are a large number of people, you need to take a mat with you for sitting, and wash it after visiting the steam room.
- After the steam room, be sure to wash off the sweat. It is best to use a warm shower for this.
- Wear rubber slippers in someone else's bathhouse - you don't need skin fungus.
- At the end of the steam procedures, rinse the floor and shelves in the steam room thoroughly with plenty of water.
At the bathhouse design stage, you should pay attention to the main points that will help you comply with sanitary and hygienic rules:
- The stove in the bathhouse must be sufficiently powerful and heat-intensive.
- Complete replacement of air in the steam room should be ensured by ventilation in a short time.
- When finishing a bath, synthetic materials are excluded from use: polystyrene foam, plywood, plastic, polyurethane foam, paints, varnishes, antiseptics and others.
- The design of the steam room shelves should provide convenient access to the floor underneath them for washing it and removing leaves that have fallen from the brooms.
- The sewage system must ensure rapid removal of wastewater after cleaning the premises. There must be a drainage device in the steam room.
- A warm shower is suitable as a water supply.
Watch a video about the features of placing a bathhouse on a plot of land below: Taking into account the regulations, you can easily decide where to place a bathhouse on the plot, cope with the development of the project and successfully pass all the authorities related to its approval and approval. After this, you can safely begin building the bathhouse.
Coordination of a bathhouse project in a garden plot
Any building that is being built on a site in a dacha or garden non-profit partnership and has a foundation does not belong to commercial buildings, and its design must be approved. The bathhouse is no exception to this rule. If you neglect the design and approval of the project, the object will be classified as a self-built project and will not be included in the real estate cadastre. To obtain permission, you need to collect the following set of papers:
- Statement. Submitted on the website of Rosreestr, State Services or when visiting the MFC.
- A document identifying the owner of the plot.
- Papers confirming the ownership of the territory.
- Topographical plan, which indicates all the distances from the bathhouse to the residential building, fence, well, barn, neighbor’s house and other objects. This document must be linked to the general plan of the locality.
- Cadastral plan of the land plot with size designation.
- A paper with a real estate assessment received from the BTI.
- Layout of utility networks with marks of connection points to municipal communications, if any.
- Drawing of a new building on the territory.
Drawing of the territory of a site with a bathhouse
If the design is carried out by a company specializing in such services, the owner will not have to deal with the preparation and provision of documents: all this is done by hired employees. The project itself must contain the following information:
- Description of the future building with its purpose.
- Exact dimensions around the perimeter, internal layout.
- Type of steam room, heating equipment.
- Materials used for construction and finishing, their quantity.
- Methods for supplying clean water and draining wastewater.
- Ventilation system, its type (natural or forced), power calculation.
- Removing the bathhouse on the site from the boundaries and other objects on the owner’s site and neighboring territory.
Where can you build a hygienic structure?
The construction of a bathhouse is legally possible on any plot of personal property, provided that it is located in accordance with existing standards and is not used for commercial purposes. The concept of norm means the need to comply with existing rules, which stipulate at what distance objects should be placed.
Fire regulations in a small summer cottage cannot always be observed due to lack of space, as well as sanitary ones. In such cases, SNiP standards are taken into account. Since 2010, they have been considered at the level of legislative regulations.
In the village
Permission to build a bathhouse can be obtained for the following forms of land ownership:
- privately owned, with a private residential building built, regardless of its location (private sector in the city, town, district center, rural area or village);
- form of ownership - personal subsidiary plot (LPH), where not only the construction of individual housing construction is allowed, but also the construction of economic buildings, as well as agricultural activities;
- a plot consisting of SNT, where you can build residential buildings, do gardening work and keep a small number of livestock;
- dacha plots, members of a dacha consumer cooperative (DCC), if the size of the plot and the rules provided for by the charter allow.
Scheme of placement of objects on individual housing construction and SNT sites in accordance with SNiP and SanPiN
A building permit can be obtained by providing a detailed design and layout of the remaining buildings, indicating the building materials and the type of proposed hygienic facility (sauna, bathhouse, steam room). If a building shown on a detailed design requires a permit, the question of whether registration is required is clarified.
A steam room that has received the status of a permanent structure due to the specifics of the project must be registered. This will make the owner’s life much easier in the future if he has friction with neighbors, the need to sell private property or pass it on by inheritance. Insurance and donation of property will also require mandatory registration.
The list of documents is small - you only need to provide a document confirming ownership, a layout diagram showing each building (both actually existing and proposed, down to a small barn), and a general plan of the territory belonging to the owner.
Standard distances from the fence according to SNiP standards
Conclusion
The distance from the bathhouse to residential and non-residential buildings, water supply sources, site boundaries and other objects must comply with the requirements of SanPin and SNiP. This indicator depends on the characteristics of specific objects, construction materials, number of storeys of buildings and the type of engineering systems. Regional requirements may make regulations more stringent. It is recommended to think through these nuances in advance and create a project taking into account current legislation. In order not to face a refusal to approve the project, you can entrust the task to experienced specialists who know the intricacies of modern legislation and its latest changes.
Calculate the distance from the bathhouse to the house
The correct placement of buildings is always considered an important element in the development of a site. After all, your comfort will depend only on their convenient location. Without development rules, your site will not have an aesthetically pleasing appearance, technologically advanced communications and security.
It is very important to correctly determine the distance from the bathhouse to the house.
Advice! Any development is regulated by general rules that are prescribed in special construction documents. Irregular placement of a bathhouse on a site is, first of all, a threat to the integrity of the property, as well as a threat to the life and health of people.
Placement of a bathhouse on the site
If you are planning to build a bath complex with your own hands, then be sure to think through all the points related to the placement of this structure and the use of material for its construction.
The ideal location for the bathhouse complex is the beautiful shore of a reservoir.
Sauna projects located in a picturesque location look very impressive in the photo, and cottage owners even order the construction of a “water bath.”
But even here you cannot do without a standard, since wastewater cannot be allowed to enter the water protection zone, therefore, today steam rooms are built 15 meters from the reservoir. And if you want a pond near the sauna, then plan an outdoor pool, which will be more affordable against the huge fine you paid for the illegal construction of the building.
Layout Basics
The distance between different buildings on the site.
Correct location of the boiler room
The boiler room should be located away from the residential building. This is more reliable in terms of fire safety, as well as from the point of view of environmental friendliness, since fuel combustion is accompanied by the release of harmful gases and soot. Also, for safety reasons, all electrical equipment involved in the operation of the boiler room must be installed behind a partition, in a separate room. This is necessary to protect electrical appliances and devices from overheating during operation of the heating boiler.
The location of buildings on the site is an interesting video:
Did you like the article? Share with your friends:
SNiP requirements
SNiP 30-02-97 as amended in 2021 and SP 53.13330.2011 require obligatory distance from the object with territorial delimitation functions to other functional objects in the following parameters:
- The minimum distance from the fence to the house should not be less than 3 m, and measurements are taken exclusively from the protruding part - the edge of the roof, canopy, veranda or terrace, or the base extended for some purpose. Failure to comply with this rule in relation to a neighbor's fence may give rise to legal action and complaints to supervisory authorities. There are cases when a claim was satisfied on the basis of several tens of centimeters, because the distance to the neighbor’s fence was measured not from the edge of the roof, but from the foundation of the house.
- The construction of outbuildings for keeping livestock or poultry must be carried out at a distance of at least 4 m. This is provided not only by the rules of building regulations, but also by sanitary standards. A shorter distance is not allowed due to the possibility of clogging and contamination of neighboring crops, causing visual and olfactory inconvenience. The extension of such structures closely or at a shorter distance is strictly unacceptable. This rule also applies to a private house on a plot of land in a populated area and one built in a gardening partnership.
- A three-meter interval between a sauna, bathhouse, smokehouse or barbecue - any type of functional purpose from which the fence is exposed to a potential fire hazard is required in any case. Fire safety requirements are not limited to a distance of 8 m. But, since the state has entrusted the responsibility for compliance with them to homeowners, owners of one-story houses can rely on SNiP standards as amended in 2018. Those with two or more floors may face complaints from inspecting and supervisory authorities.
- Standards for planting trees, especially in non-profit gardening partnerships, are also ambiguous. As far as is known from the standards, when planting trees, it is necessary to focus on their height. But decorative, fruit or thorny shrubs are allowed to be planted from a neighbor’s fence at a distance of only 1 m. And a decorative flower bed of plants can be freely placed directly on the strip under the installed fence.
- Standards for the placement of garages, sheds and restrooms have been established more democratically. They are officially allowed to be erected at 1 m height. But here it is necessary to take into account other nuances. For example, that the construction of a septic tank requires maintaining other distances - from the water source and the neighbor’s house, as well as from other objects specified in the rules, if they are located near the local area. There is a special law regulating the construction of toilets and cesspools, and violating it risks serious administrative and legal liability.
Distances between outbuildings in a village according to the law
The norms provided for by the charter of a particular non-profit gardening partnership may provide for a greater or lesser distance between the fence and the road or buildings. The same applies to instructions from local authorities or regional legislation.
The optimal disposal in this case will be in accordance with the statute or order of the local authorities, which you need to be aware of. Before you build anything, you need to make sure that the construction complies with all existing regulations.
Watch a video on this topic.

