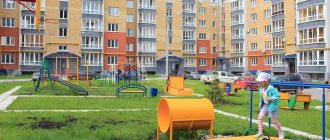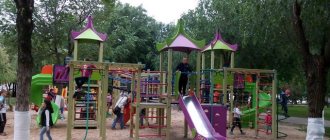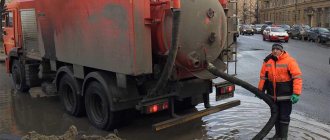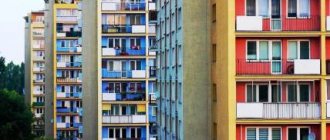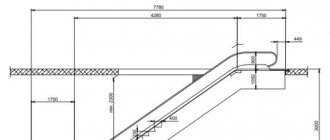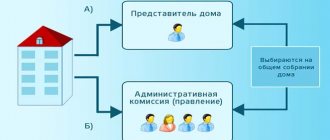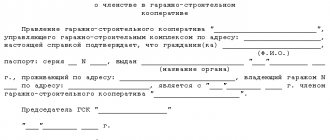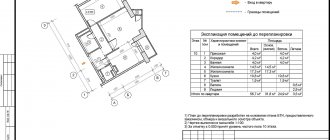Posting rules
Explication plan of a children's play complex
When constructing such complexes, it is necessary to take into account some distance to the following objects:
- facades of nearby buildings;
- central heating main;
- underground heating main;
- power poles;
- transformer substations;
- parking lots;
- other communication objects.
How to calculate the area of partitions
You can read about this in legislative acts.
The functions and their status are clearly stated in the following legislation:
- Federal Law No. 189.
- Art. No. 36 Housing Code of the Russian Federation.
- Art. No. 35 of the Civil Code of the Russian Federation.
- SanPiN at the federal and regional levels.
- Art. No. 36, 42, 58 of the Constitution of the Russian Federation.
- Art. No. 8 Land Code of the Russian Federation.
- Art. 222 of the Civil Code of the Russian Federation.
- Art. No. 16, 17, 46 Housing Complex of the Russian Federation.
The area is calculated individually. It is determined taking into account the norms prescribed in urban planning, land and housing codes and is 3-6 m.
The calculation of footage occurs according to SNIP.
The following are taken into account:
- Roads surrounding a residential building that are in common use.
- Number of storeys.
- Density of buildings.
The information is recorded in the cadastral plan of the property. You can make a request and receive these and other documents from the management company, homeowners association - which serves this house.
Real estate is not limited to the basement and attic space and the entrance itself. The owners of the premises have the full right to use and dispose of the plots: plant flower beds, plant trees, increase the size of the building due to the area and carry out other actions.
Recently, owners have been faced with the need to identify boundaries very often. This can be expressed in conflict situations with the management company regarding the cleaning of certain territories. This is due to the density of development; residents feel that their legal rights are being infringed. It is necessary to clarify where the land plot assigned to the house ends.
To find out all the details, you need to collect the following package of documents:
- Technical passport.
- Plan.
- Construction rules (norms).
- SNiP, at the time of commissioning.
- Cadastre information.
The territory is occupied by an area based on the number of floors, the presence of roads, and the number of floors.
The volume of space is affected by:
- Location of railway (other auxiliary facilities).
- Land allocated for construction.
- Other factors.
Includes:
- Landscaping and plantings.
- Land plot under the house.
- Parking places.
- Installation of linen structures.
- Game complexes and sports facilities.
- Transformers.
All listed objects must be located on the same area and reflected in the cadastral passport. On average, its dimensions are considered to be from 3 to 6 meters.
To make the final decision on where to equip a playground and how to arrange it, you should calculate the optimal area of the future structure. A drawing is being developed that will make it easy to mark the site.
This parameter per child depends on age:
- under 7 years old - 8-9 m2;
- 7-12 years - 13-15 m2.
Important! Given this dependence, additional space should be provided if the playground is initially created for the younger age category. For example, you can temporarily lay out a lawn there.
Children benefit from combining gaming and sports activities. To fulfill the need for movement, an obstacle course is installed on the playground.
It is most often created from available waste materials. A common attribute is car tires. They are dug in on the edge, creating various configurations. It is convenient to run along such safe steps, jumping over without the risk of injury.
Surely every child dreamed of having his own house on the branches of a tall tree - his own personal space with its own laws and traditions. We will talk about the construction of such a house.
For children, a small house located on the playground quickly becomes the most attractive place to play. Here they retire, arrange hiding places, and communicate with friends.
The most mysterious and exotic option is to place the house on a reliable scaffold attached to a tree. Children, hiding among the branches, feel like heroes of adventure films. They enjoy climbing stairs, training their own dexterity.
- New entries
- Popular posts
- New comments
- Tags
Recreation areas for preschoolers: minimum distance from a residential building to the playground
Such recreation areas are set up for children aged 3 to 7 years. The placement of such play complexes is separate or combined with a quiet recreation area for adults. If two zones are combined, it is necessary to separate them with a conditional fence. This could be a decorative play wall or hedge.
Drawing with dimensions of a children's playground for installation in the local area
The recommended dimensions of a playground intended for active recreation of children of primary school age are up to 70 meters and, if combined with a recreation area for adults, from 80 meters.
It is recommended to place playgrounds for children in the local area, but no closer than 12 meters from the facades of houses, buildings and car parks and 15 meters from specially equipped waste disposal areas.
Minimum distance from a residential building to a children's playground according to SNiP
Playgrounds must have a soft surface: sand, rubber or synthetic. It is recommended to include in the list of equipment:
- Equipment for games.
- Recreation areas.
- Lighting (from 2.5 meters in height).
- Garbage cans.
Ready-made project for a children's complex in the local area
Sports equipment with metal surfaces are inappropriate on such a site. All equipment intended for games is carefully secured to prevent injury.
Particular attention must be paid to landscaping and lighting of the site.
Tall trees, bushes with thorny branches, or plants bearing poisonous berries should not grow on the playground for preschoolers.
The process of digging in sports ground structures
You can equip a small fountain. Alpine slides are inappropriate. All attractions are only for this category of children.
30% of the playground should be in the shade
PromCitizenProject
01/21/2014
Yard sites for residential development
Do you want to design a residential apartment building in Ufa? For example, it will be 9-storey with four entrances.
We assume that there will be 4 apartments on each floor, the total number of apartments in the building will be 4*9*4=144 apartments.
Currently, 2 to 5 people live in one apartment. Average number of people living in one apartment (2+5): 2=3.5 people.
Approximately 144 * 3.5 = 504 people will live in this house.
The housing supply will be 25.9*504= 13053.6 sq.m. (according to the Urban Planning Standards, the housing supply per person is 25.9 sq.m./person).
The area of common areas (elevator platforms, stairs, garbage chute - approximately 10%) will be 13053.6 * 0.1 = 1305.4 sq.m.
The total area of the house is 13053.6+1305.4=14359 sq.m.
The building area for such a house will be approximately 14359: 9 = 1600 sq.m.
So how much yard space and parking is required to service a given home?
When designing a residential area or one house, the following points are taken into account:
- Population density and number of storeys;
- Driveways and entrances to the house, including fire roads, which should be provided along one of the facades as continuous and unobstructed;
- Provision of parking spaces;
- Provision of improvement areas (children's, physical education, household, etc.);
- Provision of daily service enterprises.
Next, we present to your attention a more detailed calculation of sites for a residential building with a population of 504 people according to the Urban Planning Standards of the urban district of the city of Ufa of the Republic of Bashkortostan.
Calculation of yard landscaping sites.
Calculation of the area of standardized elements of yard landscaping is carried out in accordance with clause 2.2.17 of Table 2.3 of the National Civil Code.
Children's playgrounds………………………1.0 x 504= 504.0 sq.m.
Recreation areas………………..…0.1 x 504 = 50.4 sq.m.
Physical training grounds………………2.0 x 504 = 1008.0 sq.m.
Utility areas………………0.15 x 504 = 75.6 sq.m.
The area of the site for utility buildings may be reduced by 50% when developing buildings of 9 floors and above. It is also allowed not to place areas for drying clothes, provided that there are loggias and balconies in each apartment.
Parking lots for cars.
Parking lots for permanent storage of cars.
The required number of vehicles/spaces in places of organized storage of vehicles is determined based on 1000 residents - 350 vehicles/spaces (350 for the second period of the estimated period (NGP clause 5.7.4)).
504 x 350:1000 = 177 vehicles/seats.
The total provision of open and closed parking lots must be at least 90% of the estimated number of cars:
177 x 0.9 = 159 cars/seats.
It is allowed to provide for the storage of 10-15% of the vehicle fleet in open and closed parking lots located outside the residential area (NGP clause 5.7.3).
159 x 0.85 = 135 cars/seats.
Open parking lots for temporary storage (parking) of cars
Open parking lots for temporary storage (parking) of passenger cars are provided at the rate of no less than 70% of the estimated vehicle fleet, including 30% for residential areas (NGP 5.7.28).
135 x 0.7 x 0.3 = 29 vehicles/seats.
Open areas (guest parking lots) for parking visitors' cars.
In the adjacent areas, there are so-called guest parking lots open for parking visitors' cars, at the rate of 40 cars per 1000 residents (Russian National Park of Practice of the Republic of Belarus, clause 5.7.26).
504 x 40: 1000 = 21 cars/seats.
Total total capacity of the open area is 29+21=50 cars/seats.
The area of such a parking lot is 50 * 2.5 * 5 = 625 sq.m.
Landscaping of the territory for residential development.
The estimated green area is 6 sq.m/person:
6 x 504 = 3024 sq.m
Now we will determine the required area of the site for the construction of a 9-story, 4-entrance residential building.
1600+504+50.4+1008+75.6+625+3024=6887 sq.m
This calculation was made, in particular, according to Table 2.3 of the current Standards: provision of yard improvement sites (composition, quantity and size) located in residential areas (taking into account the demographic composition of the population).
Table 2.3
| Venues | Specific dimensions of sites, m2/person | Distances from sites to windows of residential and public buildings, m |
| For games for preschool and primary school children | 1,0 | 12 |
| For adults to relax | 0,1 | 10 |
| For physical education | 2,0 | 10-40 |
| For business purposes | 0,15 | 20 |
| Dog walking | 0,15 | 40 |
Diana Kamashuk,
Architect PromGrazhdanProekt LLC
450038, Ufa, Internatsionalnaya st. 133/A
tel./fax
e-mail,
Playgrounds for children of primary and secondary school age
Playgrounds for children aged 7 to 12 years. Such play areas are recommended for a complex of residential and private houses or in a green part of the terrain of a microdistrict. Recommended sizes – from 100 meters. The external boundaries of the site should be located no closer than 20 meters from residential and departmental buildings.
It is necessary to monitor the fence of the entertainment complex. There should be no intersection with footpaths. Isolation from highways and parking lots is required. The minimum distance to garages and waste disposal areas is 15 meters. The distance from the windows of residential buildings must be at least 10 meters.
Children's and sports grounds should be well lit at night
Sports and play equipment is carefully secured. Swings and sports equipment are fenced with an exclusion zone of at least 2 meters.
An example of the location of a swing on a playground plan
Distance from the playground to the parking lot: SNiP and SanPiN standards
Planning a playground, the future location of the permanent residence of children, requires taking into account many circumstances, regulatory documents with certain requirements. SanPiN 2.1.1.012-99 and its updated version, adopted in 2003, interpret the distance from the parking lot to the playground variably, suggesting possible discrepancies in the range from 15 to 50 meters.
Standards for the location of structures near the house
The subtleties of applying SanPiN instructions regarding the relative position of a residential or public building, places of permanent potential crowds of people or the presence of children can be found in the table of the article. The required sanitary distance from the parking lot is determined by the characteristics of the parking lot, and not by the presence of a children's recreation area.
In modern realities, in an apartment building, parking for private cars is an urgent need. Even in buildings with an earlier layout, residents are forced to arrange parking lots for personal vehicles.
Children's play area near the parking lot
The placement of cars is a variable space that may have different characteristics. SanPiN takes into account the following factors:
- how many spaces is the parking area designed for?
- near what type of buildings and structures it is located;
- intensity of use of the guest area (relevant for public and medical institutions);
- type of parking - garage cooperative, open-air or underground parking.
Distance from parking according to standards
Subtleties according to SP (SNiP) and SanPiN
The SanPiN table is compiled based on scientific research and measurements of gas pollution in the surrounding space. However, sometimes when calculating sanitary requirements using this table, maintaining minimum distances is not enough. Then the plans of developers often turn out to be impracticable.
Lighting standards for the local area
For example, the construction of an open-air parking lot on the adjacent territory of a residential complex is impossible due to the potential level of hazardous emissions. In this situation, even the essential need and desire of the majority of residents will not help.
Underground parking must be equipped with special ventilation with exhaust discharge under the roof. Otherwise, it will not be possible to put it into operation.
Playgrounds for teenagers
It is recommended to arrange it outside the local area. It would be optimal to place it in the free space of parks or squares. The size of such zones is up to 300 meters. It is necessary to have sports equipment, asphalt paths for roller skating and skateboarding.
If the site is covered with grass, equipped approaches to the equipment with asphalt or gravel paths are required.
Equipment option for a sports complex for teenagers
The list of required equipment includes:
- Benches.
- Garbage cans.
- Basketball hoops.
- Equipped football field.
- Lighting.
Fencing from pedestrian paths and roadways is required.
Dimensions and thickness
The size of a standard play area for an apartment building depends on the number of residents. Usually no more than 0.5-0.7 square meters are taken into account. m. per person. Approximate dimensions of the structure according to GOST:
- 50-70 sq. m. – a small area for preschoolers;
- 70-150 sq. m. – standard platform;
- 100-300 sq. m. – a place for school-age children;
- from 300 sq. m. - a large area for games.
The size of a playground for an apartment building must be at least 10% of the total area.
Combined
Combined entertainment areas are equipped for active pastime for children of different age groups and must necessarily be divided into age zones.
It is recommended to separate the zones with plantings of low-growing shrubs or decorative fences. Plantings of thorny bushes and those bearing poisonous fruits are not allowed on playgrounds.
How to request construction and renovation?
First of all, it is necessary to determine whose department the playground in the local area belongs to: the management company of the house or the city.
In order to request the installation of a new playground in the yard, you must write an application to the management company or municipal administration, and it must be signed by all owners.
Today, you can also submit an application online; to do this, you need to leave a request in your “Personal Account”.
To repair the site, you also need to write an application to the management company or the municipality. The district administration and OATI (Association of Administrative and Technical Inspections) are responsible for checking violations of safety rules. And if necessary, for example, if the child has already been injured, an application can be submitted to the prosecutor’s office.
Applications requesting the installation and repair of a playground are written in free form.
In the right corner is written the full name of the governing body and the full name of its head.
Next, you should indicate which house residents are submitting the application.
The application itself should describe the problem in as much detail as possible: old broken ladders and slides, unsafe swings, lack of sand in the sandbox, and others. It will be useful to list those objects that parents would like to see on the children's territory, as well as indicate any other wishes and suggestions.
It would be useful to attach to the application a notice that a meeting of owners was held at which the issue of a children's corner in the yard was discussed. Here, all those who agree will have to sign.
Read about what repairs to the local area of an apartment building include and how to request it here.
There are many useful materials about the local area on our website. You can read about walking dogs in this area, about asphalt paving, cleaning, parking, land surveying, lighting, and regulations.
