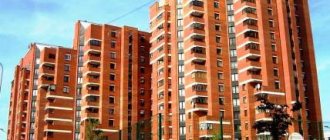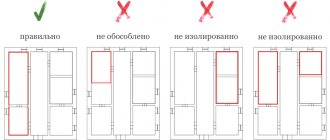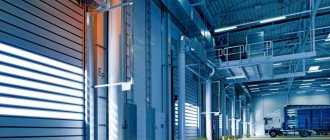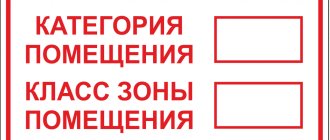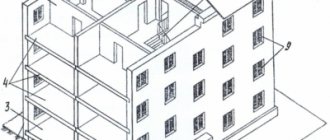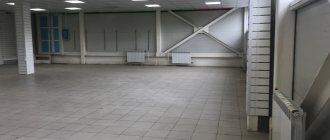Today it is no longer customary to talk about the importance of office cleaning. High standards of cleanliness are an integral part of the image of a successful company. To ensure this, there are certain rules for cleaning office premises. Employees automatically feel the atmosphere of strict order, which is forced by an organized, clean workspace. If clients do not go further than the hall, reception area or offices, then employees daily use the dressing room, the dining room and, in everyday life, the toilet.
Specifics of office cleaning
Only a professional can clean and maintain proper cleanliness in a modern office. Home-dressed, full-time cleaners with a mop are a thing of the past. Realities require the services of cleaning companies. The environment and the specifics of the office organization of a successful company require a professional approach and the use of effective but safe household chemicals.
An office is an enclosed space that is visited daily by a large number of people, including employees.
The following are subjected to a massive attack of dirt, bacteria, and viruses:
- Hall, reception area, staircase spaces and corridors - everyone wears outdoor shoes, regardless of the season and weather.
- Entrance areas, door handles, counters, tables, chairs for visitors, furniture - are touched daily by up to a hundred hands of different people, creating a real threat to health.
- Meal areas, kitchens, and household rooms are intensively used by employees and require thorough cleaning every day.
- Bathrooms and hygiene rooms must be maintained in a clean and safe condition for health. The slightest smell can ruin all client work.
- In addition to routine cleaning, the smoking room requires deodorization of surfaces and air. It is used not only by employees, but also by visitors. An ideal smoking room is an excellent recommendation for cooperation.
Large areas, limited time for cleaning, the presence of office equipment, expensive furniture, and accessories in the office require the use of professional cleaning equipment and machinery for cleaning.
However, success in creating a clean office space depends on whether the cleaner knows the rules and procedures for cleaning office premises.
Standards for ventilation and air exchange in offices according to SanPiN
Ventilation standards in office premises, depending on the number of people, are regulated by SNiPs: SP 118.13330.2012, No. 41-01-2003, No. 2.09.04-87. According to them, when calculating ventilation per person, from 30 to 100 cubic meters of air per hour will be required. This indicator depends on the purpose of the room. For example, in a meeting room it is 30, and in a smoking room - 100 cubic meters per person.
The air exchange rate is a unit of measurement equal to the number of times the air in the room is changed. Correct calculation allows you to get rid of exhaust air , thereby creating a comfortable microclimate. For an ordinary office space in which ventilation is possible, this figure is 40 cubic meters per hour per employee.
The office area is 50 square meters, and the ceiling height is 2 meters. There are 4 people constantly working in the room, which means its air exchange rate is 4. Based on this, the air exchange rate is equal to the office area (100 cubic meters) multiplied by 4. The supply air flow rate must be at least 400 cubic meters per 1 hour. This indicator is regulated by SNiP 2.08.02-89.
Types of office cleaning
The office requires:
- Daily cleaning - cleaning in the morning, at night or in the evening, when key employees are not at the workplace.
- Periodic general cleaning to restore order in hard-to-reach places and more thoroughly clean objects and surfaces.
- Local cleaning of certain premises during the working day.
The cleaning company will provide the full range of necessary services, following the rules for cleaning office premises.
Fire safety requirements for office premises
As a rule, fire safety instructions are developed for any organization. Employees may be allowed to work only if they undergo fire safety training. If the specifics of the job change, additional training will be required.
Regardless of the specialization of the organization, strict fire safety requirements are imposed on office premises, and in all such premises signs must be posted indicating the telephone number of the fire department.
Office space equipped with a fire alarm and fire extinguishing system
It should be noted that facility-wide fire safety instructions are applied in all organizations that involve the use of open fire, the passage of vehicles, smoking and temporary hazardous work.
Administrative document for organizations
Any organization must have an administrative document in accordance with which the fire safety regime is established, in particular this applies to:
- identifying and equipping smoking areas;
- establishing procedures for collecting dust and combustible waste;
- determining the procedure for de-energizing electrical equipment at the time of a fire and after a working day.
- In addition, the administrative document states:
- the procedure for performing temporary work involving fire and danger;
- the procedure for checking and closing the premises at the end of the working day;
- actions of employees in the event of a fire.
The administrative document also indicates the procedure and deadline for performing fire safety instructions. Specialized classes are held according to the schedule, for which the responsible person is responsible.
Mandatory conditions for offices in residential buildings
If the office is located in a residential building, then such premises must have a separate entrance and emergency exit. There are special requirements for emergency exits:
- if no more than 15 people work in a public premises, and the office area is no more than 300 square meters, then one emergency exit located on the first or basement floor is sufficient;
- the doors of such exits must open in the direction of exit from the premises.
If there are more than 10 people in the office at the same time, then plans for evacuating people in the event of a fire must be developed and posted. In addition, it is planned to install a fire warning system.
Responsibilities of office workers
All employees working in offices must:
- know and comply with fire safety requirements, as well as follow the fire safety regime;
- follow safety precautions when using gas appliances, household chemicals, as well as flammable substances and materials;
- report a fire to the fire department, take the necessary measures to save people, property and eliminate the fire.
Requirements for fire protection devices and systems
All fire safety systems and devices installed in the office must be in good condition and respond immediately to a fire, as evidenced by the fire safety requirements for office premises. Such devices include smoke protection, fire automatic equipment, fire water supply systems, valves, etc.
As for fire doors, their self-closing mechanism must be in good working order. Do not install any devices that will interfere with the normal closing of such doors or devices.
If the premises are rented
When renting premises, it is necessary to provide the necessary conditions that meet fire safety requirements for a particular type of building.
Scheme of mandatory means to ensure fire safety in office premises
So, it is prohibited:
- in basements and ground floors it is forbidden to store and use flammable liquids and gases, gunpowder, explosives, gas cylinders, as well as goods in aerosol packaging and other items that are not specified in regulatory documents;
- equip production areas, workshops and warehouses for storing products/furniture in attics, technical floors, ventilation chambers and other technical rooms;
- store flammable materials, arrange workshops and utility rooms on the ground floors or basements, where the entrance is isolated from common exits;
- dismantle escape doors from corridors, halls, vestibules, foyers and staircases provided for by the project. This also applies to doors that prevent the spread of fire;
- it is also impossible to change space-planning solutions that lead to a deterioration in the conditions for normal evacuation of people, restricting access to fire extinguishers, taps and other fire safety equipment;
- make changes that reduce the coverage area of automatic fire alarms;
- It is possible to change the automatic fire extinguishing installation only in case of redevelopment with additional protection of the premises. Thus, individual fire detectors or modular fire extinguishing systems must be installed;
- install furniture, equipment and other items near doors, hatches on balconies and loggias, transitions to other sections and exits to emergency staircases;
- clean the room and wash clothes using gasoline, kerosene and other flammable liquids and flammable liquids. Also, you cannot warm frozen pipes using blowtorches or other methods using open fire;
- leave oily material at the workplace;
- place blind bars on windows and in pits near basement windows, unless, of course, this is specified in the approved regulatory documents;
- make storage rooms in stairwells and floor corridors for storing furniture, flammable materials and other items. On the first and ground floors, under the flights of stairs, you can only equip those rooms in which central heating control units will be located, as well as water meter units and panels fenced off with special partitions.
Restrictions on the use of escape routes and exits
When using escape routes and exits, you must not:
- install obstacles, that is, block passages, corridors, elevator halls, platforms, stairs, doors and escape hatches. It is also not allowed to install various materials, products, equipment, garbage, industrial waste and other items in these places.
- Install various dryers or clothes hangers in exit vestibules and arrange dressing rooms. In addition, equipment and materials cannot be stored in vestibules, even temporarily;
- there should be no thresholds on the escape route; in this case, the exception is thresholds placed in the right openings. There should be no sliding or up-and-down doors, gates, turnstiles or revolving doors. The same applies to other devices that will interfere with the normal evacuation of people;
- use flammable materials as finishing, lining and painting of room surfaces, the same applies to steps and stairwells leading to an emergency exit. Only buildings of the 5th degree of fire resistance do not count;
- leave self-closing doors open on landings, in corridors, halls and vestibules, unless, of course, automatic devices are installed for such purposes that are triggered in the event of a fire. Also, such doors cannot be removed, even if they interfere to some extent;
- glaze air areas or close them in smoke-free stairwells;
- when glazing doors and transoms, install ordinary glass instead of reinforced glass;
It is strictly forbidden to hammer in escape doors.
Fire safety requirements when using electrical installations in the office
When using serviceable electrical installations in the office, you cannot:
- use electrical energy receivers in conditions that do not comply with the current requirements of the manufacturer’s instructions. It is also prohibited to use receivers with defects that could cause a fire. The same requirements apply to electrical wires and cables with poor or damaged insulation;
- operate damaged sockets, switches and other electrical installation products;
- wrap lamps and light bulbs in any paper, fabric or other materials that may cause a fire. In addition, the operation of luminaires with dismantled lenses is not allowed if their presence is provided for by the design of the product;
- use electrical appliances such as an iron, kettle and other electrically heating items that do not have thermal protection devices. To eliminate the risk of fire, stands for electrical appliances must be made of non-flammable materials;
- The use of non-standard electric heating devices in the office is not allowed. Safety regulations also prohibit the presence of uncalibrated fuse links and other devices designed to protect against overload and network short circuits;
- place or leave flammable substances and materials near electrical panels, engines and starting units.
Requirements for fire extinguishing media
As a rule, all fire hydrants must have hoses and barrels, and the rules for connecting the hose to the valve and the barrel are followed. For preventive purposes and according to the instructions, the sleeves are rolled onto another roll. This activity must be performed at least once a year.
Fire automatic equipment that corresponds to the design documentation must be functional and ready for operation at any time.
An office building, building or structure must have primary means for extinguishing fires.
Office cleaning procedures - daily cleaning
The office cleaning procedure requires work to be carried out on a top-down basis.
Daily cleaning is:
- Removing dust from surfaces located at human height. Use a dry cloth to wipe furniture and office equipment. Painted and plastic surfaces, including window sills, are subjected to wet processing.
- Washing local stains on plastic, glass, and other surfaces that are not afraid of moisture. Pay special attention to doors and door handles - those places that are constantly touched by hands.
- Cleaning upholstered furniture and floor coverings with a vacuum cleaner.
- Emptying trash cans.
- Washing floors.
- Taking out the trash.
The procedure for cleaning office space varies depending on the purpose of the room. The rules for cleaning offices in kitchens and bathrooms differ from cleaning the hall and reception area. In the toilet room, the vacuum cleaner is replaced by wet cleaning. Here, plumbing fixtures, walls and floors are washed and disinfected daily.
Fire hazard class of office premises
Offices in cities are like mushrooms.
Every person touches office premises in one form or another: works, is a client or partner. The decoration of modern office premises often involves the use of flammable materials. It is also unsafe to use a large number of papers and equipment. It is extremely important to correctly formulate and implement fire safety measures in the office.
Office fire safety requirements
To properly organize fire safety measures and equip the office with fire extinguishing installations, it is necessary to initially determine the category of the premises in terms of fire and explosion hazard. Assignment to one of the categories is carried out by checking the premises and calculating using tables and formulas specified in the regulatory codes.
Typically, offices are classified as category B and are considered a fire hazard. This classification is associated with the presence in office premises of flammable and low-combustible materials and substances that, upon contact with air, burn without forming explosive mixtures.
The formation of a list of office fire safety measures depends on several other factors: the location of the premises in the building, the size of the office, the number of employees, the number of electrical appliances, the availability of warehouses and production materials located near the office.
Analysis of the data obtained allows us to develop a number of requirements for office premises:
- availability of instructions on fire safety measures;
- fire alarm system equipment;
- equipping the office with fire extinguishing systems and means according to the class of the premises;
- organization of evacuation routes.
It is impossible to ensure the fire safety of an office based only on the category of fire and explosion hazard. It is also necessary to assign a functional and structural fire hazard class (FS) to the room.
Calculation of the functional fire hazard class of an office
The functional fire hazard class of an office space is determined in accordance with the characteristics of its operation and layout.
Offices operate for some time during the day. The premises are usually occupied by a permanent staff of employees who are well aware of the layout of the building and the location of emergency exits.
Office premises are classified as fire hazard class F4 - educational institutions, scientific and design organizations, management institutions.
More specifically, offices are assigned class F4.3, which includes government agencies, design and research organizations, banks, offices, editorial offices, publishing houses and offices. These objects are united by a number of characteristics:
- the main contingent is healthy and adults;
- rooms in a building are often located on both sides of a corridor;
- such buildings usually house many small offices;
- the number of visitors is less than the number of employees;
- Often in such buildings there are separate rooms with large numbers of people (meeting rooms and conference rooms).
According to regulatory requirements, catering units of office buildings must be distinguished by fire-resistant floors and walls of at least type 2.
Structural fire hazard of office premises
There are no strict standards establishing the class of structural fire hazard for specific buildings. Each object is assigned its own class depending on its characteristics.
To determine the structural fire hazard class of an office, you need to know the following parameters:
- number of floors in the building where the office is located;
- functional software class;
- area of the room and fire compartment;
- features of the processes occurring in the room and their fire hazard;
- distance to neighboring buildings.
Taking into account these factors, 4 classes of structural software are distinguished: C0 - C3 as the probability of a fire increases.
The class of structural software must correspond to the class of software of building structures, which can be determined after a detailed study of the following characteristics:
- possible thermal effect;
- flaming combustion of gases or molten structural materials;
- the extent of damage found after combustion tests;
- fire hazard of construction materials.
The software class of building structures can be non-fire hazardous (K0), with low fire hazard (K1), with moderate fire hazard (K2) or fire hazardous (K3).
spring-cleaning
The procedure for cleaning offices during general cleaning includes:
- washing and cleaning lighting equipment;
- washing windows and door blocks;
- cleaning communication groups - radiators, air conditioners, pipes;
- dry cleaning of furniture, curtains, other textiles and flooring;
- washing and disinfecting the insides of household appliances - refrigerator, microwave, stove, coffee machine.
It is important not to disturb the order (or creative disorder) in the employees' workplaces. It is unacceptable to rearrange documents or swap stationery on tables. The order in cabinets, bedside tables, and shelves should not be disturbed.
The rules for cleaning common office space, on the contrary, require that desks be kept in order. Here you need to daily fold magazines, arrange and lay out office supplies, and organize sample documents for visitors.
Professional cleaning company employees know all the nuances and rules of cleaning office premises. They are the ones who can create that impeccable atmosphere in which it is easy to work and pleasant to be.
