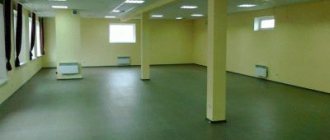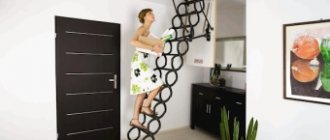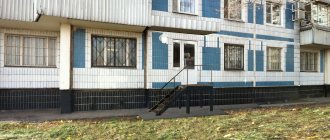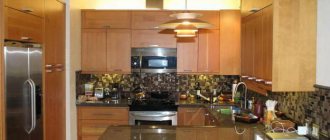Utility rooms in the apartment include:
- Kitchen;
- Bathrooms;
- Pantry;
- Front;
- Corridor;
- Stairs (if the apartment or house is two-story);
- Laundry room.
[contents]
In addition to the above, utility rooms at the dacha include sheds, a garage, a bathhouse, a sauna, a boiler room, a summer kitchen, a cellar, a utility workshop, etc.
Utility premises can be residential or non-residential.
Almost all owners of country houses have to provide a boiler room in the house or build a boiler room separately on the site. The construction of a boiler room must be coordinated with special services, and the layout of such a utility room must be determined in advance. A gas boiler is installed in the boiler room and a window must be provided. Workers from gas services determine the size and type of boiler, which depends on the size of the room. The area of the boiler room must be at least 15 cubic meters. m, the height of the walls is no more than 2.5 m. Not in all cases it is possible to build a boiler room in the basement; sometimes this requires a separate small utility room, especially if the boiler is solid fawn.
Purpose
A large number of apartments, including those in new buildings, have limited space. And for a family, regardless of the number of its members, there is always not enough storage space. Therefore, storage rooms in new buildings and other houses are always necessary and in demand.
If residents have the opportunity to design a utility room for themselves, they will never refuse such an opportunity. The utility room can be registered for use by decision of the general meeting; it is also possible to rent a utility room.
What purpose can a storage room be used for? Such a room has a small area, but it can be rational and practical:
- You can store sports equipment in the pantry.
- Food.
- Sport equipment.
- Remains of building materials after repairs, etc.
It is only important that the stored property is not toxic, flammable, or dangerous due to other characteristics. The storage room, utility room, which is located in the basement, is common property of the house.
How the utility rooms in the basement will be used is decided by the general meeting of residents. Sometimes in a building where the ground floor apartments may not have balconies, storage rooms are given to their residents for use. They are also distributed among all apartments.
ATTENTION! According to housing legislation, residents of the first floor have no advantages regarding the basement.
Article 44 (Part 2) of the Housing Code of the Russian Federation determines the procedure for distributing common property between residents of an apartment building, including basement utility rooms. If you need to get the use of a storage room, you need to initiate a general meeting or ask the house manager about it.
At a general meeting of residents, the question is raised about whether it is possible for residents of a particular apartment to use the utility room in the basement. If the majority is not against it, this important issue can be considered resolved. Perhaps the decision will be negative, in which case the utility rooms will not be used by individual residents, but by everyone together .
Economic building definition according to SNIP
When a residential building has already been erected, the next issue in line is the planning and construction of premises intended for economic use. You can start from the location of the main building, or, in its absence, from a detailed plan drawn up taking into account all standards.
The ease of use of buildings depends on the correct layout.
Outbuildings are especially necessary if their owner keeps a vegetable garden and livestock.
Layout
In order not to make mistakes during construction and not ultimately spoil relations with neighbors, the location of utility blocks on the site is strictly regulated. There is no need to thoroughly study the documents, common sense is enough.
Utility blocks are located below or on the same level as the residential building. Their proper location provides a visual sense of spaciousness even on a standard piece of land, and also helps protect residents from unpleasant odors, noise and dust. In addition to their direct purpose and functionality, it is advisable to design all types of structures in one key - if this condition is met, additional rooms will look aesthetically pleasing and fit harmoniously into the landscape.
The correct location allows you to move outbuildings outside the recreation area. Their purpose and quantity primarily depend on the needs of the owner - for example, if most of the land on the site is allocated for a vegetable garden, then there is no point in building many premises for keeping poultry and livestock, and vice versa. The list of main buildings includes the following:
- a utility unit in which tools and gardening equipment are stored;
- canopy;
- poultry house and cowshed;
- garage, bathhouse;
- shower, toilet, compost pit;
- cellar and stationary greenhouse.
Often utility rooms are located in a line, or form a well-ventilated courtyard. The second option is a single block that combines part of the buildings.
Large barn for livestock and storage
Functionality is increased - by combining animal premises (a barn for keeping and feeding), a garage and a bathhouse with a wood shed into separate blocks, the site becomes much more convenient to use. Thus, you can save both on the area allocated for outbuildings and on materials.
Simple construction diagram
It is very important to figure out at the planning stage how the sewer pipes will be located on the site. The drainage will come from the premises with animals, the bathhouse and the summer shower. It is most appropriate to place a compost pit next to a sewer well (which should be within reach of a sewer truck).
Zoning of the territory with outbuildings
Another planning point is the area in front of the utility blocks. The coating should not crumble from the weight of passing animals or a loaded wheelbarrow. A site designed in the same vein as garden paths will look organic.
What to build?
Construction on the site begins based on the needs of its owner. Usually these are outbuildings, which include a shed with equipment, a workshop, a restroom, a boiler room and a wood shed. It is better to build a garage next to the house, but move other buildings outside the residential area.
- A capital utility block, built of brick, wood, or purchased ready-made. Designed for long-term storage of garden tools, tools and other equipment. Reliably protects everything from rain, wind, theft and noise during operation. Very often it is in this block that a cellar is made.
- Boiler room - in a separate room you can arrange everything related to heating the house and area. Must meet fire safety requirements.
- Garage - can be part of the house or an independent structure, with or without heating. Inside, in addition to the car, an inspection hole is made, and shelves with the necessary tools and spare parts are placed.
- Bathhouse - traditionally its entrance and terrace are located on the south side. This means the steam room itself, a dressing room and a relaxation room. Requires placement away from other buildings, being a fire hazardous structure; for construction, the highest place on the site is selected, ensuring natural outflow of water. The woodshed is placed next to the bathhouse.
- Gazebo - refers more to a recreation area, but may include such types of buildings as a platform with a barbecue or barbecue. It turns out to be a kind of summer kitchen.
- A restroom and an outdoor shower - they are placed almost in the first place. The appearance and functionality depend on finances and a sense of beauty - it can be a barrel of water and a planed board, or a permanent structure with a pumping station. The toilet can be an ordinary dry closet, a house with a cesspool or with a full sewerage system.
- Greenhouse and hotbeds - used by early harvest lovers. They are taken closer to the garden.
- Premises for keeping animals must be sufficiently spacious, warm and dry. In addition to the compartment with feed, you need to provide an area for walking.
How is the area distributed?
For some time, high-rise buildings with wheelchairs on the ground floor were built. What is a stroller? This is a separate room for storing baby strollers belonging to the residents of the house.
But the utility room is used for this purpose in rare cases. More often, the inventory of technical workers servicing the house is stored there. This room can be used for the work of HOA employees, because you need to store documents, equipment, and other things somewhere.
The storage rooms in the house belong to all apartment owners; how to use them is decided by the general team. The area near such premises should not be littered, cluttered with building materials or old belongings of apartment owners - passages to emergency exits and garbage chutes should be clear.
ATTENTION! You should not arrange the storage room at your own discretion and use it for your own purposes.
In this case, the meeting of owners has every right to decide to vacate the technical premises, and even through the court it will not be possible to defend the storage room.
Sale
There is a possibility of purchasing a utility room as a property. Under what conditions is such an operation possible, since the entire area of the house is the property of the apartment residents?
- If the storage room was purchased with an apartment on the principle of co-investment, then the owner can sell it at his own discretion. In this case, the consent of other residents of the apartment building is not required.
- First of all, it is necessary to distinguish the concepts of storage rooms from the common property of apartment building residents. What is the common property of the house? According to the law, it includes those premises that are not part of the apartment and are used to service more than one room in the building.
Such property includes stairs, attics, elevators, and basements. But pantries are not included in this concept. This rule applies to houses sold under an equity participation agreement.
Residential premises are sold according to the DDU, and non-residential premises are also sold according to it. An apartment can be purchased together with non-residential premises under a co-investment agreement, as a result of which the sale of such property is possible.
What relates to buildings, their functional and purpose
The intended purpose of non-residential premises is determined by the activity for which it is intended.
Below is a classification by intended purpose:
- production;
- sports;
- warehouse;
- municipal and household;
- educational;
- trading;
- catering enterprises;
- medical;
- free appointment;
- office
The functional purpose of a building means the presence of design features and technical characteristics that allow it to be used as an independent building.
Based on their functional purpose, buildings are divided into the following groups:
- basic;
- technical;
- communication;
- auxiliary;
- serving.
Advantages
A city apartment always seems cramped, regardless of its size. Every year you live in it, the number of things and the requirements for comfort grow.
Nowadays, in many apartments, wardrobes have replaced wardrobes; there is also a need for separate offices. And therefore, even a compact room that can accommodate many household items seems priceless.
Developers of new areas note the interest of apartment buyers in various utility rooms. This could not help but affect the design of residential complexes.
And, as real estate experts note, by the time the house is put into delivery, there are practically no free storage rooms left in it that have not been purchased by the residents . In the utility room you can store a bicycle or motorcycle.
Quite often, utility rooms are designed with a separate exit to the street, located at the ground floor level.
And if the designers of new apartment buildings solve the problem of storage rooms in new apartment buildings, then in older buildings the situation is different. Apartments were privatized or purchased without utility rooms; it is impossible to buy part of the common property.
Only at a general meeting is the issue of distribution of utility rooms in the basement, on the ground floor, and on staircases resolved. If residents can unite and consider the issue calmly, without emotions, a compromise decision can also be made.
IMPORTANT! In new buildings, as in older homes, the closet cannot be used for purposes other than storage.
These premises are not suitable to become a laundry or a store. In new buildings, other specially designed areas are allocated for such purposes. If you still want to set up a workshop in your storage room, for example, you need to coordinate this issue with the administration and consider safety requirements.
A utility room is an integral part of any home:
Today, a utility room is an integral part of any home. Whether it is a huge private house or a small one-room apartment, additional buildings and rooms provide convenience and comfort of living.
What are utility rooms
In any house, the area is divided into living and utility areas. The living space is often given the most attention, since it is where the owners spend most of their time.
But the importance of auxiliary rooms cannot be overstated. A utility room is a section of housing designed to meet economic and domestic needs. Few people spend significant time on the territory of this square, but without it, real bedlam would reign in the living rooms.
Types and purpose of utility rooms
Utility rooms include any area of a house or apartment set aside to maintain the home in good condition, necessary for the care of any of its elements, or intended for the household needs of the inhabitants.
The following types of utility rooms are distinguished:
- kitchen;
- toilet;
- bathroom;
- hallway;
- cabinet;
- garage;
- laundry;
- wardrobe;
- library;
- boiler room;
- workshop;
- storerooms;
- veranda;
- basement room.
In addition to utility rooms in residential buildings, there are auxiliary rooms in buildings for industrial or other non-residential purposes. This could be a storage room in a store designed to store goods, or a large warehouse in a company.
The most popular utility room is the pantry.
Not the most common room, since the most often used are the kitchen, hallway, bathroom, and toilet, which are present in every home. A storage room as a type of utility room is a guarantee of order in the remaining rooms. To equip this necessary space, it is enough to fence off a few square meters in the corridor.
The most common types of storage rooms by purpose are:
- Premises for food storage and preservation. A small room or fenced off niche will ensure order in the kitchen. The main conditions for storing food are maintaining a suitable temperature, good ventilation and the absence of direct sunlight.
Helpful tip: you can never have too many shelves. This rule works well when organizing a kitchen pantry. Preservation, spices and other small items will always be at hand and well organized.
- Department for storing household appliances and chemicals. Sometimes hiding an ironing board, vacuum cleaner and other cleaning equipment is not the easiest task, as they take up a lot of space. The main thing is to make sure that bulky items do not fall out when the doors are opened. You can allocate a small closet or part of it for a household pantry. It is also permissible to organize a niche or fence off a section of the corridor. In the case of a separate room, it is possible to place a washing machine and dryer here.
Interesting! In America, the term “utility room” refers to a room next to the kitchen, equipped for washing, ironing and storing household appliances and supplies. They can also move the refrigerator from the kitchen here and create a corner for storing food.
- Walk-in closet. This room is not a storage room, but has a similar structure. You can equip either a wardrobe or a separate niche or room. The advantage of such a room is that it allows you to store things and shoes as correctly as possible. All clothes can be hung on hangers, which will help keep them in decent shape longer.
Where to place and how to organize utility rooms
A utility room is not necessarily a small niche in an apartment. If we are considering the option of a private house or cottage, then all auxiliary buildings are located on the ground floor, in the basement, outbuildings or small separate structures.
https://www.youtube.com/watch?v=iaSwRI8fyfE
It is not always possible to take care of both the practicality of the room and its design. If it is not possible to properly decorate the corner, you should take care of hiding it from prying eyes.
If the room is very small, the most rational arrangement of all the necessary shelves and things will be a shape similar to the letter “P”. With this arrangement, 3 walls are occupied, and sometimes even a door.
Advice! Regardless of the size of the utility rooms, do not forget about safety. Dangerous rooms should be closed from children, small and sharp objects should be hidden, and flammable objects should be protected from spontaneous combustion.
A room in which all the tools and equipment are distributed in cabinets and baskets, rather than stacked in neat, but piles, looks much neater. Closed shelves and baskets also look more aesthetically pleasing than open ones.
Source: https://BusinessMan.ru/podsobnoe-pomeschenie-eto-neotyemlemaya-chast-lyubogo-jilischa.html
Cost in a new building
Even a technical room can have a high cost, because it is additional space that can be used practically and profitably. The difference per square meter compared to the area of the apartment is 2-3 times. In the capital, the price of a meter of utility room area can vary from 40,000 to 80,000 rubles.
The cost depends not only on the footage, but also on the time of purchase. If you purchase a storage room complete with an apartment, the cost will be lower compared to what you will have to pay some time after purchasing the home.








