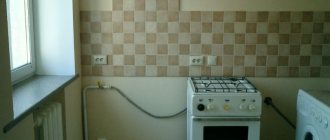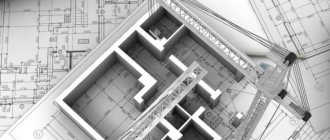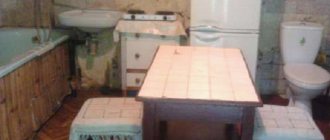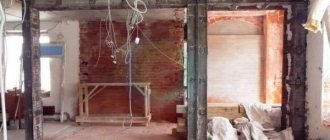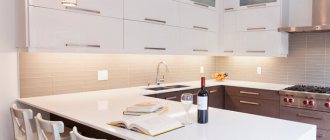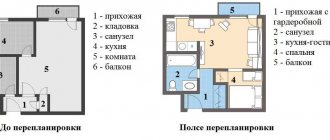Apartment redevelopment - combining a kitchen and a room. Legal standards
The design arrangement of rooms in an apartment building is protected by law
The design arrangement of rooms in an apartment building is protected by law. Redevelopment or reconstruction of areas must comply with the requirements of SNiPs, SanNPiN, the Housing Code and a number of Resolutions approved by the Government of the Russian Federation.
- Housing Code. The document separates the concepts of redevelopment and reconstruction (Article 25). If the technical equipment of the apartment is affected, then the combination is considered a reconstruction. Repair work involving changes to the design in the field of construction is recognized as redevelopment. At the same time, the law obliges to make changes to the technical passport of the apartment, since when combined, the indicators of the quality of its area change: total, residential and useful.
- SNiP and SaNPiN standards. The requirements of documents 2.08.01-89, 31-03-03 (SNiP), 2.1.2.2645-10 (SaNPiN) are designed to protect the building, as well as the life and health of its residents, from the possible negative consequences of redevelopment and reconstruction. Based on these standards, a decision is made to permit or prohibit the consolidation of areas.
- Government resolutions. Legislative Act No. 47 (216.01.06) establishes the criteria for determining residential and non-residential premises. It also includes the grounds for recognizing houses as unsafe.
Separate legal documents on the requirements for redevelopment and reconstruction of apartments can be approved for regions of the Russian Federation (for example, No. 508, for Moscow 10.25.11).
Mistakes when combining a kitchen with a room
Sometimes homeowners do not take into account the requirements for drawing up design documentation for redevelopment. Without it, it will not be possible to legitimize the renovation of the apartment.
In some cases, during the renovation work, the owners allow some deviations from the project, as a result of which the housing inspectorate refuses to accept the premises until the defects are eliminated. Coordination takes place in accordance with the project, so the redevelopment must fully comply with it.
Basic requirements for reconstruction/redevelopment
The kitchen and the room belong to different types of premises. There are several factors that hinder the combination of residential and non-residential rooms:
- Requirements for building design. By changing the design, demolishing walls and partitions, apartment owners can cause damage to the entire house. So the partition separating the kitchen and the room can be dismantled. It is prohibited to demolish main walls. If the wall is load-bearing, the law allows you to make additional openings in it, or expand the existing one. But only with the permission of the BTI and the installation of additional supports. The need to strengthen the wall and the location of the supports are calculated by technical specialists.
- Technical standards. When combining the kitchen with another room, it is necessary to comply with all technical standards. These include: fire safety requirements, sanitary regulations, requirements for heat exchange in the room, etc. It is strictly forbidden to change the location of the kitchen if the neighbors below have a living room at the place of transfer. This is due to the fact that the catering unit is a specially equipped room with high humidity. Work in the kitchen, as well as in case of accidents, can cause significant damage to the residents below.
- Communications. Regardless of which room the catering unit is combined with, this will certainly affect the communications located in the kitchen area. Even if they are not supposed to be dismantled and moved, they are often an obstacle to permitting redevelopment by housing commissions:
- the ban on redevelopment refers to the transfer of the catering unit to the living room, with the relocation of communications;
- It is easier to obtain permission to combine a kitchen and a room if the apartment has an electric stove;
- permission will be given only if the electric stove and sink are not planned to be moved, they must remain within the boundaries of the kitchen area (as their position is recorded in the project documents);
- If the stove is gas, combining the kitchen with the room is prohibited.
Is it possible to expand the kitchen into living spaces?
Based on Appendix 1, clause 11.18 of PPM 508, edition 840, the procedure for combining a room and a gasified kitchen is prohibited. This refers to the destruction of the partition between the living area and the kitchen.
This ban is intended to minimize human and property losses in the event of a gas explosion. The inhabitants of the apartment will be able to escape in the next room. And the window will serve to remove the blast wave.
In addition, the ban is established by clause 3.25 ZhNM-2004/03 “Gas pipelines and gas equipment of residential buildings.” It should be emphasized that the legislation prohibits the combination of living rooms with a kitchen area with a gas stove. We are not talking about non-residential premises.
What to consider when remodeling
There is a gas stove in the kitchen, so when remodeling the following must be taken into account:
- The redevelopment procedure requires a project. To increase the chances of obtaining approval, project activities should be entrusted to companies that have the right to carry out such work.
- A kitchen area with a gas stove cannot be located above the living rooms of the lower neighbors.
- Permission can only be obtained if the wall to be destroyed is not load-bearing.
- Creating a single space between the kitchen with a gas stove and the living area is unacceptable if the apartment has 1 room. There must be at least 1 living space remaining.
When it is necessary to combine a kitchen with a living area in a home, permission can only be obtained if the partition is not load-bearing and is not completely removed (an opening in the wall must be provided). A movable partition must be installed in the opening. In the remaining part of the wall you can make a cavity from which the partition will extend.
Another connection option is to install a partition behind the wall between the gasified kitchen and the living space. This refers to the use of sliding doors that will serve as a partition.
For residents of panel high-rise buildings, combining premises is allowed only in the form of installing a wide doorway (up to 90 cm) with reinforcement. Such restrictions are caused by the presence of a large number of load-bearing walls in such high-rise buildings. Doors must be closed tightly.
What laws govern
The issues of combining a kitchen and a room are covered by the following regulations:
- housing legislation;
- provisions of SanPiN;
- Resolution No. 508-PP dated October 25, 2011;
- other legislative acts that relate to housing development issues.
The wall between the room and the kitchen can be load-bearing
If the wall between the room and the kitchen area with a gas stove is load-bearing, then only its partial removal is possible, with the arrangement of an opening with appropriate reinforcement. It can be represented by a metal frame. The location where the opening can be made and its dimensions may vary for each case.
When solving these issues, you will need to take into account many factors: the number of floors of the apartment building, the floor on which the housing is located, and so on. To do this, you will need to involve specialists from the housing office or another organization that has documentation for the house.
How to agree on a merger if the kitchen is gasified
If there are no load-bearing structures between the combined premises, the resident will need to coordinate the redevelopment with the Housing Office or OSBB.
If permission is not obtained, then in the future it will not be possible to register any transactions with the property that require an extract from Rosreestr. To sell such an apartment, you will need to erect a wall.
If you plan to demolish the supporting structure to connect the room with the kitchen, then the following recommendations will be required to obtain permission:
- Initially, you need to contact specialized organizations so that they inspect the property and issue a technical report;
- Next, you should find a designer to create a project (without him, the redevelopment will not be approved);
- the project must be sent to Rospotrebnadzor, DEZ, Gospozhnadzor;
- At the final stage, the project is submitted to the housing inspectorate for final approval.
After completing the redevelopment work of the apartment, the owner must invite employees of the Department of Economic Development and Housing and Housing Inspection to carry out inspection activities and draw up an act confirming the connection of the premises.
What is prohibited to do
To combine the kitchen and room, the following actions are prohibited:
- rearrange the gas stove so that it is located above the neighboring living rooms;
- influence ventilation during the destruction of walls;
- combine kitchen and sanitary (in the bathroom and toilet) ventilation;
- demolish walls without obtaining documents on the legality of redevelopment;
- dismantle supporting structures.
Replacing a gas stove with an electric one
To combine the kitchen area and living room, it is recommended to replace the gas stove with an electric one. Moreover, it is better to use a stove with 2 burners, which will help avoid the necessary approvals. In addition, in old residential buildings, insufficient electricity is allocated to the apartment, which will make operating a 4-burner electric stove together with other equipment that consumes electricity difficult or impossible.
If there is enough power, then you can install a 4-burner electric stove, specifying a 2-burner in the project. But you will have to negotiate with the specialists who will accept the redevelopment. To obtain official permission to replace a gas stove with a large electric stove, many approvals will be required:
- draw up technical conditions in energy sales;
- order a project for supplying electricity to an apartment from a licensed company;
- assure him of energy supervision;
- obtain permission from the gas service.
In addition, there will be costs for wiring, equipment, coordination of their installation, etc.
Kitchen remodeling options
Among the options for combining a kitchen, the most common is combining it with the living room. Other solutions are possible:
- bedroom or other living room;
- combination with a balcony;
- corridor;
- increasing the kitchen area by adding storage rooms.
Is it possible to combine a kitchen with a room?
To understand what nuances you should pay attention to when planning to increase the kitchen area, you need to consider each in more detail. Is it possible to combine a kitchen with a room?
Combining the kitchen with the living room (living room or bedroom)
How to connect the kitchen with the room? The combination of a kitchen space with one of the three above-mentioned rooms is combined, since similar standards apply when implementing the project. Legal requirements regarding:
- procedure for demolition of load-bearing walls;
- lack of living space under the room;
- insulating the kitchen area if a gas stove is installed
The rules do not apply to one-room apartments. Such redevelopment is prohibited in them.
Combining a kitchen with a balcony
If you are planning to combine a kitchen with a balcony or loggia, the rules regarding the heat exchange of the building are added to the general requirements. By ignoring them, you can disrupt the technological state of the floor slabs.
Such a combination can lead to the gradual destruction of the building. In addition, according to the project, balconies and loggias are not insulated as thoroughly as residential premises.
Accordingly, heating consumption per combined area increases. Since typical designs are not designed for this, the heating system does not correspond to the additional load. Therefore, particularly stringent requirements are imposed on connecting a balcony to a kitchen. Technical standards:
- it is prohibited to expand the balcony opening in load-bearing walls;
- it is possible to expand the balcony block in apartments if they are located below the seventh floor in houses where the balcony block is built into embedded walls that are not load-bearing;
- In houses of any type it is prohibited to dismantle the door threshold of the balcony slab. This is necessary to preserve the external structure of the balcony and avoid freezing of the floor slab material;
- It is prohibited to bring heaters powered from the central heating system onto the balcony area;
- It is imperative to provide a transparent partition between the kitchen and the loggia (despite the fact that the laws do not directly prohibit its absence, in practice such a combination is considered a reconstruction of the building and a permit is not issued).
Removing the wall between the room and the kitchen
The old housing stock in our country is represented by several types of houses:
- panel;
- monolithic;
- brick "Khrushchev";
- brick “Stalinist”.
The most common are panel houses.
The biggest problems await you in such houses, because most of the internal walls in them are load-bearing. But it is better to turn to specialists so as not to make a mistake. If you decide to demolish the wall yourself, then you should remember the rule: you can only touch the interior partitions . The remaining walls are load-bearing. They can be determined visually or measured. It must be remembered that load-bearing walls are:
- all external walls;
- walls between apartments and blocks.
The thickness of the walls depends on the type of house. In panel houses, load-bearing walls have a thickness of 120 to 200 mm, and interior walls - 80-100 mm.
In brick houses, load-bearing walls have a width from 380 to 640 mm, and inter-apartment walls - from 200 to 250 mm.
To measure correctly, you should scrape off the top layer of cladding (plaster or putty).
The most difficult thing to measure is monolithic houses. Because they have a lot of additional structures such as columns, beams, pylons. But unlike other types of houses, in these houses the interior walls are usually wider than 200 mm. In a monolithic house, it is almost impossible to take measurements and remodel yourself if you do not have special knowledge. A specialist should be invited.
Coordination of redevelopment
Work should begin with obtaining permission
Whatever merger option is chosen, work should begin by obtaining permission. To do this you need:
- call a BTI specialist who will ensure that the apartment is in its original condition;
- find out from him the type of partitions (load-bearing or not), according to the building drawings;
- prepare a redevelopment project (in the BTI or in a private company with an SRO);
- obtain permission for its implementation (from the Housing Inspectorate, Management Company, fire inspectorate, gas service specialists).
Once all the documents have been collected, the redevelopment must be legalized at the Housing Inspectorate or through the MFC.
You can do this yourself, or you can entrust it to a design organization. These companies can not only prepare a redevelopment project, but also have it approved by all authorities. It is enough to provide them with a power of attorney for such work and pay for it.
Example of an apartment redevelopment project
Description 1
Back
Forward
Prices for design and legalization services for this kind of combination of rooms can be found under the article from the calculator.
Reasons for refusal to approve redevelopment
If all conditions are met by the owner, the decision will be positive
Practice shows that the reasons for refusal are most often the same. Those whose project:
- does not comply with technical requirements and legal standards;
- did not receive approval from at least one interested service;
- contains errors in the provided documents.
If all conditions are met by the owner, the decision will be positive. When the housing inspection has approved the redevelopment, all that remains is to make repairs according to the project and call a BTI representative to check and draw up a new technical passport for the apartment.
Stage No. 7 - Contact the BTI to enter the combined room and kitchen into the technical records
Submit to the BTI: passport; your previously signed act on completed redevelopment (stage No. 6); if you own an apartment, then you need a paper extract from the Unified State Register of Real Estate about the property or a registration certificate. If the apartment is municipal, then a social tenancy agreement/order.
When submitting documents, inform the BTI employee that the kitchen and room were combined, so you need to call a technician to make these changes to the technical accounting. The cost of the service varies everywhere, from about 2000 rubles.
On the appointed day, the technician will inspect and measure the apartment. After about 10 days, you need to pick up a new technical passport from the BTI. The apartment plan in the technical passport will now correspond to the current layout with a combined room and kitchen.
Advantages and disadvantages of kitchen remodeling
The advantages of increasing the kitchen area are obvious:
- the presence of free space allows you to accommodate more guests, as well as eat food with the whole family in comfortable conditions;
- due to the combination, the illumination also increases, since there are more windows in the new combined space;
- the inconvenience of cramped space when working in the kitchen is eliminated;
- While preparing food, you can simultaneously communicate with guests or family and count on their help when serving ready-made dishes on the table.
However, it is worth considering the disadvantages of unification:
- Smell. The aroma released during cooking will spread throughout the area of the combined room. This is not always appropriate and pleasant to others, for example, when preparing sharp-smelling dishes. The design of apartment buildings is not equipped with ventilation in residential premises, limiting it only to the kitchen and bathroom.
- Humidity. Boiling kettles and pots will invariably spread humid air throughout the apartment. This can lead to mold growth and damage to wall and ceiling coverings.
- Use of special materials during repairs. Considering the possibility of high humidity, as well as the spread of microparticles throughout the room, it is necessary to select special furniture, interior and decor items, and material for covering walls and ceilings.
- Noise. There is a high probability that the noise when working in the kitchen will interfere with your rest. In addition, do not forget about the sounds of operating household appliances that are equipped in the kitchen. For example: refrigerator, dishwasher and washing machine, mixers and meat grinders.
- Mess. Those who are ready to clean work surfaces immediately after cooking should combine the kitchen with the room. After all, such a mess cannot be hidden behind the door and left for later.
- Complex repair process. In addition to the fact that the unification work itself is very dirty, it will require coordination and approval of the result. It is this factor that often stops owners from implementing redevelopment projects.
If the complexity of the approval process does not bother the owners, and comfort and interior design are more significant, it is worth getting involved in the redevelopment of the apartment, combining the kitchen and room should be done according to the law.
Preparation of documents for redevelopment:
See also Telephone numbers for consultation May 12, 2021 Yulia Yurievna 1038
Share this post
Discussion: 5 comments
- Ulyana Makhova says:
06/08/2018 at 11:56A friend wanted to combine a kitchen and a living room in a two-room “Khrushchev” apartment, but she was never able to get permission, since she has a gas storage heater in the kitchen.
Answer
- Natasha says:
06/09/2018 at 00:24
You must obtain permission for this and draw up a project together with a specialist, but some people prefer to do everything themselves and do not inform anyone about it. It is very sad that few people know about the legality of such actions.
Answer
- Lyudmila says:
06/29/2018 at 07:21
Redevelopment is a thankless task, you have to weigh everything a hundred times - is it worth doing? And if you do not document everything, then you will not be able to sell such property later. The government is no joke.
Answer
- Anastasia says:
07/05/2018 at 23:37
Our neighbors combined a kitchen and a room. Gas stove. Who gave permission and how remains a question. I am against such redevelopments, against the demolition of walls in the apartment. If it is planned according to the project, it cannot be demolished. Even if it’s not load-bearing, what will happen to the house if everyone starts breaking down the partitions in the apartments?
Answer
- Sergey says:
03/06/2019 at 14:53
It is worth noting that, if a permit for redevelopment is issued, it is for a certain period, usually a year, so that upon completion of the repair work, the commission from the BTI will accept it. If the permit is expired, then it must be obtained again.
Answer
