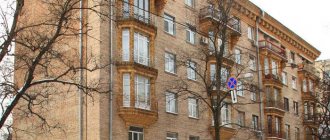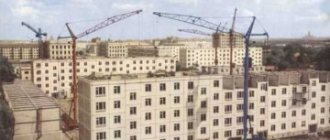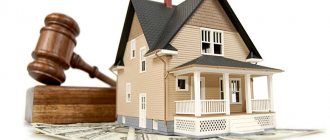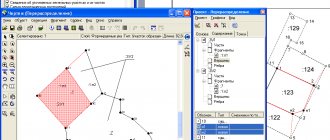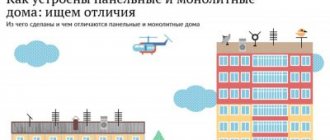Main types of apartments
Before we find out how “Brezhnevka” differs from “Khrushchevka” and “Stalinka”, let’s look at all the main types of apartments in Russia:
- Stalin's apartments. Living quarters in houses built during the reign of I.V. Stalin - in 1930-1940.
- "Khrushchevka". Apartments in brick or panel houses, massively built in 1950-1960.
- "Brezhnevki". Typical apartments in multi-storey buildings built in 1960-1980.
- "Improvements." Apartments with improved layout in buildings from the 1980s. They were distinguished by an increased area, separate bathroom, spacious kitchen and balconies (loggias); The house had a garbage chute and an elevator.
- Modern monolithic houses. Spacious, open-plan apartments with varying ceiling heights and strong and durable walls.
- Apartments in modern panel and block houses.
To understand how “Khrushchevka” differs from “Brezhnevka” or “Stalinka”, let’s briefly describe each group of apartments.
"Stalin": space and high ceilings
Stalin's houses are, in a way, also beautiful creations in the spirit of neoclassicism, 2-5 floors high. The main material for them was brick (white, red), which was covered with plaster at the finishing stage. An interesting point: in the pre-war “Stalin” buildings, only the floors of the first floor and the ceiling of the last floor were concrete, and the interior floors were wooden. In post-war houses, all floors were made of reinforced concrete.
“Stalin” apartments are mainly multi-room apartments (3-4 rooms); one- and two-room apartments are very rare among them. The premises are distinguished by good square footage, spacious kitchens and hallways, rooms isolated from each other, and in some cases balconies. But most of all, “Stalin” buildings are valued for their ceiling height - 2.8-3.2 m.
Brezhnevka
These are improved Khrushchev panel buildings, which were built from 1960 to 1990 from expanded clay concrete. In addition to five-story buildings, there were 9- and 16-story buildings.
Moscow Brezhnevka
Brezhnevka now has an elevator and a garbage chute. The total area of the apartments became larger, and the ceiling height reached 2.7 m. The size of the kitchen ranged from 6 to 8 m2. Separate bathroom. One of the types of apartments of this era is gostinki. The quality of the external walls of Brezhnevka buildings is better than that of Khrushchevka buildings.
Several ways to design and layout apartments in Brezhnev’s houses:
Differences between Brezhnevka and Khrushchevka
The differences between Brezhnevka and Khrushchev buildings became especially noticeable between houses built after the 70s.
| Stalinka | Khrushchevka | Brezhnevka | |
| Number of storeys | 2-7 | 3-5 | 5, 9, 12,16 |
| Number of rooms in the apartment | 1-7 | 1-3 | 1-4 |
| Kitchen area | 3.5-14 m2 | up to 4.5 m2 | up to 9 m2 |
| total area | 32-85 m2 | 28-58 m2 | 27-76 m2 |
| Ceiling height | 2.9-3.2 m | up to 2.5 m | up to 2.5 m |
| Separate rooms | + | – | + |
| Elevator | + | – | + |
| Garbage chute | + | – | + |
Over time, the number of three-ruble rubles and 4-room apartments in Brezhnevkas became the norm. There are fewer walk-through rooms, spacious hallways and loggias have appeared.
"Khrushchevka": small, but its own
Continuing to talk about how “Khrushchevka” differs from “Brezhnevka”, we will analyze the characteristics of the premises built during the reign of Stalin’s successor. The motto of the construction of residential buildings, which started in 1955 according to the decree “On the development of housing construction in the Soviet Union,” was the slogan: “Each family has a small, but its own home!”
“Khrushchevka” are typical brick or panel houses of 3-5 floors, with low ceilings (2.5 m), without access amenities (elevator and toilet). Such buildings had no architectural value - they were built only to eliminate the housing shortage. One- and two-room apartments were characterized by poor sound insulation, the presence of adjacent non-insulated rooms, and a small combined bathroom.
Height of a 5 storey building
How much is the height of a five-story building in meters? Usually it is customary to answer this question in a standard way. But in fact, the height of the floors can be different. You need to know exactly what kind of building we are talking about.
The height of a 5-storey building is how much in meters
If we take the most popular and standard answer, we get -15 meters. But experts know that the height of five floors can be 14 meters and even more than 20 meters.
It all depends on the typical house design. It must be said that quite recently, houses 15 meters high were the most popular standard house designs. Low buildings in which you can do without an elevator and fire safety devices.
These were Soviet standard panel or brick residential buildings, usually 5-story, with small-sized apartments, the well-known “Khrushchev” buildings.
Characteristics of brick, large-block and panel “Khrushchev” buildings
Khrushchev buildings were built according to standard designs in the style of functionalism. Nothing extra. They were panel, brick, and less often large-block. As a result, the most famous were the Khrushchev panel buildings. Because they were quickly built from pre-prepared reinforced concrete panels.
The speed of construction of “Khrushchev” buildings was very high, so the quality of the houses often suffered because of this. In addition, these houses had low thermal insulation of external walls and poor sound insulation inside the house.
Typically, the height of most “Khrushchev” buildings was 4 or 5 floors. Because the height of a five-story building is the maximum height where building codes do not require an elevator. As a result, the 5-story format replaced the 4-story format due to the opportunity to build more apartments.
“Khrushchev buildings” could have 2 or 3 floors. These were more common in rural areas or small towns. Some series of Khrushchev buildings even had a garbage chute. Of course, the height of the house directly depended on the height of the ceiling.
For example, in a Khrushchev building where the ceilings are 2.40, the height of a 3-story building will be approximately 9 meters. The height of the 5-storey building is 15 meters in height.
Apartments in Khrushchev's houses were mostly one- and two-room. There were fewer three-room apartments. Four rooms is very rare.
- The ceiling height in Khrushchev-era buildings is from 2.45 to 2.6 meters.
- In some series of block houses it is 2.7 m.
- Kitchen area - from 4.9 to 7.1 m² (up to 7.5 m² in some apartments of series II-18 houses). Basically the kitchen had an area of 5.5 to 6 m²
- The bathroom, in most cases, is adjacent in all apartments.
- Two- and three-room apartments usually have a walk-through living room.
In addition, the “Khrushchev buildings” were provided with: central heating, cold water supply, sewerage, natural exhaust ventilation, and a kitchen stove.
Hot water supply could be either central or individual, using gas water heaters or solid fuel water heaters. With rare exceptions, most apartments had a balcony (except for those located on the first floors); in some typical Khrushchev-era apartments, the end apartments had loggias.
"Khrushchev refrigerator"
Almost everywhere under the Khrushchev kitchen window, where there was very little space, they made a specific built-in closet type closet for storing food. The thickness of the outer wall in this closet was usually half a brick. In another version, a special hole was made to the outside, which served as ventilation. During the cold season, the cabinet replaced the refrigerator.
"Brezhnevki": improved high-rise buildings
The photo eloquently shows how “Khrushchevka” differs from “Brezhnevka”: the houses of the Leonid Ilyich era are already high-rise buildings with 5-14 floors. All of them were built, changed, modernized according to one document - the Unified Catalog of Construction Parts. “Brezhnevki” became in many ways the prototypes of modern comfortable new buildings. The layout of such apartments has significantly improved, garbage chutes and elevators have appeared in the entrances, and staircases and landings have become more spacious.
Inside the Brezhnev-era apartment you can already see a separate bathroom and toilet, waterproofing in the bathrooms, and a large area of the rooms. However, the same cramped kitchen, corridor and bathrooms remained. That's all, actually. Now you know the difference between “Khrushchev” and “Brezhnevka” in layout.
Clear benefits
Like everything else, the apartments listed above have their pros and cons. To have a complete understanding of the differences between a “Khrushchev” apartment and a “Brezhnevka” and “Stalin” apartment, let’s consider all their advantages:
- “Stalin” apartments: good location (in most cities such apartments are located in the center), spacious layout, high ceilings, excellent heat and sound insulation, large windows, isolated rooms, warm and dry brick houses, smooth walls and ceilings.
- “Khrushchevka”: affordability, location, if not in the center, then in an area with already fairly developed infrastructure.
- “Brezhnevki”: isolated rooms, good location in the city, the presence of an elevator and garbage chute, convenient layout, relative “youth” of the building, panel houses have perfectly smooth walls and ceilings.
Disadvantages of Khrushchev
Let's start with the disadvantages, which to many seem more obvious than the advantages. Everyone can easily name many disadvantages on their own.
No. 1. Area and layout
Khrushchev buildings were built to quickly satisfy the need of the proletariat for housing, so there was no time for any surplus in the form of spacious, high rooms. Apartments in such houses have an extremely small living space, the rooms in them are small, and if there are two or three rooms, then one of them (the living room) will definitely be a walk-through . All this significantly limits the flight of design ideas - not all ideas can be implemented due to lack of space. Sometimes it is not possible to place even the necessary furniture on modest square meters, but modern manufacturers take this problem into account and begin to offer a lot of compact and transformable products.
Passage rooms also cause a lot of problems, and not only in their arrangement. According to the designer’s logic, the living room should be the entrance, but in cramped living conditions, the living room often turns into someone’s bedroom at night, and no one can guarantee the inviolability of personal space for its inhabitants. As a joke, such apartments began to be called “trams” and “trailers.”
Things are no better with non-residential rooms. The hallways and corridors are cramped, and it’s not easy for a family to fit in the 6 m2 kitchen, so they take turns having lunch there. In three-room Khrushchev apartments, the kitchen is no larger, so imagine lunch for a family of 5-6 people, for example. Both funny and sad. There’s also not much space in the combined bathroom – you can’t really move around, so you’ll have to work very hard to arrange everything you need. The combined bathroom itself is not such a minus; many people specifically combine a bathtub with a toilet, but the small dimensions can seriously frustrate. Residents of the first floors (and sometimes the second) are left without balconies , and the height of the rooms is very small (2.5-2.6 m).
Room in Khrushchev with standard ceiling height
To organize a small amount of square meters, you have to use ingenuity, look for cunning design techniques and often go for redevelopment . In this case, the chance of getting comfortable housing from a typical Khrushchev-era apartment increases, because instead of walk-through rooms, as a result of some manipulations you can get isolated rooms, and the kitchen can be made a little larger.
No. 2. No elevator
Khrushchev's buildings were built no higher than 5 floors because this was the maximum for a house without an elevator. Of course, walking up to the top floor is not the most difficult test in life, but for an elderly person or a young mother with a stroller, this task becomes difficult to accomplish. That is why apartments on the ground floors are in greater demand, and their prices are naturally higher.
On the other hand, many residents of Khrushchev-era apartment buildings warn against buying an apartment on the ground floor, talking about the possible proximity to mice. The disadvantages of the first floor also include the lack of a balcony and the cold.
No. 3. Ventilation
Panel Khrushchev buildings were built at a record pace. The party gave instructions for the number of square meters, often forgetting about quality. So it turns out that apartments in Khrushchev-era buildings are not particularly airtight - this is due to the presence of cracks in the joints of the slabs. This becomes especially noticeable in winter. Only external thermal insulation will save you, and it is advisable to do it for the entire house at once. Things are a little better in brick Khrushchev buildings, which are even called warm, making this a plus.
No. 4. Worn out communications
Water supply networks, wiring, sewerage - all this has become so worn out over many decades of operation that it constantly breaks down. Not only does this cause some inconvenience, but there may also be discomfort from an unpleasant odor if it comes to a clogged drain. In most surviving Khrushchev buildings, the degree of deterioration of communications is extremely high.
On the other hand, there are programs for the overhaul of Khrushchev-era houses that are not subject to demolition. After replacing pipes and wiring, such houses become much more comfortable. True, such programs actually operate in the capital and several other large cities.
No. 5. Poor sound insulation
Interior and apartment partitions in Khrushchev buildings are thin, with poor sound insulation, which significantly harms privacy. It’s good if your neighbors are quiet, calm pensioners (this is not uncommon in Khrushchev buildings), from whom there is no noise. If people who abuse alcohol live in the next apartment (such a contingent, alas, is also not uncommon), then poor sound insulation will manifest itself in the most terrible way. Of course, there is a way out - to install soundproofing material on the walls, and maybe also on the floor and ceiling, but this is all an investment of time and money, and the already small room will become even smaller. To be completely honest, many budget new buildings also cannot boast of high-quality sound insulation.
No. 6. No garbage chute
The presence of a garbage chute has made the lives of residents of high-rise buildings lazier - they don’t even need to leave the house to throw out accumulated garbage. Residents of Khrushchev-era apartment buildings did not receive such a benefit, although in some series of these houses there is still a garbage chute. But whether this is a luxury or a problem is a big question.
No. 7. Lack of vestibules
They also complain about the lack of free space on the landing and the impossibility of organizing a vestibule. Not a very serious problem, but someone who is used to storing shoes and cleaning products, a baby stroller, or something else in the vestibule may be upset.
No. 8. Appearance of Khrushchev buildings
Houses built by Khrushchev were designed without any special architectural frills. This was a feature of functionalist architecture, which, by the way, was ridiculed in the film “The Irony of Fate.” There they joked about the facelessness and monotony of 9-story buildings, but Khrushchev buildings are no better in this sense. If we remember that the main thing is speed, cheapness and the number of square meters commissioned, then what kind of stucco molding and other facade decor can we talk about!
An example of restoration of a Khrushchev building in Kaliningrad
Khrushchev's buildings continued to be simplified with each series . If the first houses received a tiled or slate roof, then they decided to get rid of this “excess”, giving preference to flat bitumen roofs. The facades remained completely unplastered. Over time, the walls became hewn. It is clear that today, in comparison with the new buildings standing nearby, the Khrushchev buildings look quite poor. But even here, the activity of residents can save the situation. If you insulate the entire house at once, and then plaster and paint it , you can get a simple, but very neat and quite decent building that will be pleasant to look at.
Restoration of Khrushchev in Tomsk
Restored Khrushchev building in Perm
No. 9. Small windows
Some residents of Khrushchev's apartments complain about extremely small window openings in kitchens and rooms. If we add that there are often lush crowns of trees in front of the windows, then we can come to the conclusion that even on the south side on the clearest summer day there will not be enough light - you will have to arrange the highest quality artificial lighting and use it more often than residents, for example, 6-9 floors of a high-rise building opposite.
Surely, someone who lived his whole life in Khrushchev can name a couple of more shortcomings, but we tried to list the most significant ones. Now let's get to the good stuff.
Important Disadvantages
To fully understand how “Khrushchev” differs from “Brezhnev” and “Stalin”, let’s get acquainted with the repulsive characteristics of such apartments:
- “Stalin”: the first floors are guaranteed to be devoid of loggias and balconies (not counting the initiative of the previous owners), unreliable ceilings, the high cost of the apartment itself and repairs in it, noticeable wear and tear of both the building itself and its communications, lack of modern infrastructure - an elevator, a garbage chute, underground parking, etc.
- “Khrushchev”: high degree of wear, the possibility of cracks and fungus appearing on the walls, low ceilings (2.5 m), noticeably weak sound insulation, poor thermal insulation (hot in summer and cold in winter), adjacent or walk-through rooms, inconvenient narrow corridors and staircases cages, small kitchens and rooms, combined bathroom, the recommended lifespan of the building is 25 years.
- “Brezhnevkas”: small kitchens, walls that require frequent repairs (leaks in the external walls, split seams in the internal ones), there is no elevator in 5-story buildings, it is cold in winter due to the radiators built into the wall, the floor becomes noticeably uneven due to subsidence of concrete .
Thus, “Stalin” models are the most expensive, but also less in demand. “Khrushchev” and “Brezhnevka” buildings find buyers faster, attracting them with their availability. At the same time, all types of secondary housing have a large list of both advantages and disadvantages.
How many meters high is a 5-story building: brick Brezhnevkas and panel Khrushchevkas
The height of a five-story building is a common question among those who buy secondary housing without particularly bothering to study the project. The most typical answer to this question is 15 meters.
But even if we keep in mind the average statistical parameter, the height of a 5-story building in meters does not always correspond to the indicated value. In real life, the vertical size of a 5-story building can vary from 14 to 24 or even more meters.
Much depends on the project, the height of the roof, the presence of a foundation and existing floors. Even knowing the height of the ceiling, it is not always possible to answer what the vertical parameters of a 5-story building are in meters.
Standard and individual construction
The height of a five-story building was first determined by planners taking into account the required volume of air for each resident, so the first five-story buildings had higher ceilings.
In the era of mass construction, caused by the need to resettle barracks and communal apartments, the authors of the projects were forced to abandon not only architectural excesses, but also wide landings, attics or basements.
It was possible to easily answer what the height of a 5-story building was in the era of mass construction, when house designs received their numbers and were designed for building parts manufactured in concrete plants in accordance with GOST. The height of panel and brick Khrushchev-era buildings built according to the existing design is easily calculated according to the parameters published today on the World Information Network.
In Soviet times, for this it was enough to make a request to the city architectural bureau, where there was detailed information about each city building, its height, width, project number and the number of apartments provided for in it.
At that time, the following types of five-story buildings existed:
- "Stalin";
- Khrushchev;
- Brezhnevka
Design Features
It was not only brick and panel buildings that had differences in design. Each 5-story panel building, built according to a standard plan, was somehow different from the other, which looked approximately the same, but was the result of a different developed project.
The need to save money did not bother citizens, who were already happy with the fact that the state provided them with a new free apartment, and also gave them the opportunity to live separately and travel with not always good neighbors. People were happy with low ceilings, small staircases, and tiny kitchens, because all this was their own, not shared with anyone.
During the Soviet era, standard construction was carried out on a permanent basis, and building materials met state standards. But even at that time, without knowing the specifics of the project, it was only possible to approximately answer the question about the height of a five-story building in meters.
Today, in the absence of standardization and with the introduction of new construction technologies, calculations are even more difficult.
The height of five floors is not limited in any way, monolithic concrete allows you to make ceilings of at least four meters, and state standards in villages with elite cottages and townhouses are now paid as little attention as the standard sizes of concrete panels previously produced in special factories in accordance with GOST .
Common types of Soviet-era buildings
In the terminology of realtors and those involved in renting out housing, terms constantly appear that are not always familiar to the average person. These are conditionally generalized names of buildings erected in one period or another, when construction was carried out at an accelerated pace.
Initially, the construction of higher-rise buildings began with 4 and 5 floors, but over time, preference was given to the latter. They envisioned a larger number of separate apartments that could be given to people for resettlement.
An undeniable advantage, compared to even taller buildings, was the opportunity not to equip an elevator, and thus save additional money. According to construction standards, it was on the fifth floor that the opportunity to do without installing an elevator, its shaft, a lifting mechanism and further costs for repairs and maintenance ended.
History of 5-story buildings
Five-story houses began to be built in Moscow and St. Petersburg even before the war, but after its end, in 1948, the first attempts to build experimental houses began using frames and panels as standard parts for assembly.
By appearance and degree of wear and tear after use, one can quite easily distinguish between three periods of Soviet construction, which were popularly named after the names of the then leaders of the country.
Over time, they even took root in official documents, and now, when talking about projects, they use three common terms:
- “Stalin buildings” are houses that have retained a presentable and well-groomed appearance until now, because their service life was included in the design for 125 years or more. They can be easily distinguished by the presence of architectural decorations, stucco moldings, plinths, columns, Soviet paraphernalia, pompous style and the presence of high first floors for public spaces in street buildings. The ceilings in the apartments of such houses were more than 3 meters, since the planning took into account a certain volume of air for each resident. “Stalin buildings” were always more than 20 m high, due to the spans between floors and the strong roof that reliably protected the building.
- In a five-story panel house, the construction of which began under Khrushchev, the ceiling height was sometimes 2.48 m (all parameters depend on the standard project number). In order to save money, they first stopped building an iron frame, leaving only reinforced concrete panels; sometimes they did not make a full-fledged attic; in other options there was no basement. Later, the ceilings became a little higher, and then they reached their maximum height when designing the last series (2.64 m), but the roofs were no longer gable, but flat, there were no longer columns or plinths. However, for street buildings, the design with a higher ground floor was still used, in which premises were built for shops, organizations or public needs. Hence the approximate height of the Khrushchev building, which ranges from 14 to 15 meters.
- The construction of the Brezhnevka took place according to new, modified design documents. Although the Unified Construction Catalog of Parts was still used, such houses had wide landings, ceilings rose to 2.7 m, and almost everywhere there was a full attic and a deep basement. Even visually you can determine that the Khrushchev panel building is noticeably different from the Brezhnev building. Apart from the difference in height (even 20 cm in terms of five floors is a meter, not taking into account the attic and ceilings), there is also the appearance. The period for which the Khrushchev buildings were designed has completely expired, but the more solid construction still looks relatively normal.
