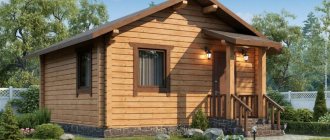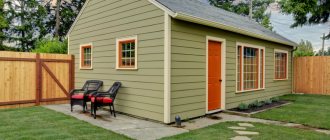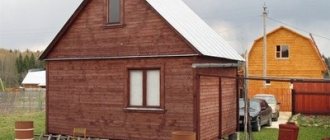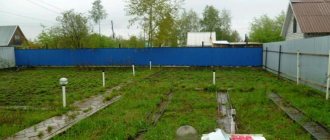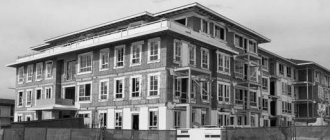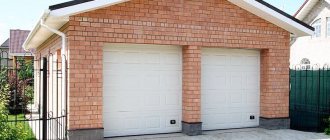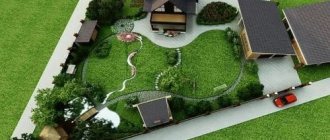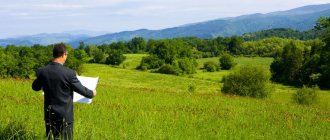Forum member Demoncheg and his wife have long dreamed of getting out of the dusty city and settling near a river and forest so that their child, and they themselves, could breathe clean air. The family settled on the golden mean: the plot they liked was located 100 km from the city - not too far, but not so close either. They were captivated by the beauty of the spruce forest, which is located not far from their future place of residence. There they decided to purchase 10 acres of land. Initially, the family wanted to buy a ready-made 6x2.3 m change house, but they had to abandon this idea, since the desired quality did not correspond to the asking price. Therefore, it was decided to build a guest house with our own hands. Drawings of the future house 6x3 m were independently developed and an estimate was drawn up. They built the house in 15 days, the costs according to the estimate amounted to 120 thousand rubles.
Content
- Construction of the foundation
- Bottom frame frame
- Wall installation
- Roof installation
- Do-it-yourself cladding of frame walls and exterior finishing of a frame house
- Interior decoration of the house
- Installing a fence from corrugated sheets with your own hands
- Well house
- Basic materials and tools used in the construction process
- Bottom line
Attachments:
- Project in Sketchup
- Estimate for the frame of the house
Features of guest projects
An additional house located on the territory may look like an ordinary garden building with an area of no more than sq.m. or as a full-fledged cottage, which has enough space to accommodate a large company. The design of the guest house provides for a number of elements that the owners will need both during the reception of guests and in their absence:
- A garage, which should preferably be located away from a constantly used residential area,
- Your own bathhouse or sauna, in which the guest rooms will serve as relaxation rooms,
- Various technical rooms - storage rooms, a gym or a separate boiler room with the possibility of heating the owner's house
Projects of extensive guest cottages have extensive layouts and interesting architectural solutions, taking into account facilities for summer recreation - covered terraces and areas, kitchens or barbecues.
Designing a guest house
We will offer you dozens of guest house projects with the possibility of being built from timber, blocks or frame elements, as well as with stylish artificial or natural finishes. The finished project from the catalog can be changed at the customer's request:
- Performed in a “mirror” version,
- Have changes to the plan - the composition and location of the premises,
- Complemented with various architectural elements,
- Calculate taking into account the use of other base materials and finishes.
Source of the article: https://www.domamo.ru/catalog/proekty-domov/gostevie/
Construction of the foundation
Developers learned how to build a guest house with their own hands after studying materials from numerous self-builder forums. First of all, we brought a truck of sand and crushed stone to the site and ordered building materials. As for the foundation, we decided not to overthink it, so we decided to install the structure on concrete blocks. This type of foundation is also often used when building a cabin with your own hands.
Advice: Before you start building the foundation, you need to choose high-quality concrete blocks, since the strength of the future building will depend on them. When choosing blocks, you need to pay attention to the following characteristics: boundary load, frost resistance of the blocks, the presence of granite crushed stone and the size of the blocks.
First, we marked the soil using metal pegs, rope and a construction meter, that is, we outlined the boundaries of the future building and foundation.
Note: During marking, it is necessary to take into account that the width of the foundation should a priori be greater than the width of the wall.
After completing the work on marking the territory, we began to prepare the soil for the construction of the foundation. For a columnar foundation, it is necessary to make holes in the ground for supports. Their depth should be approximately 1.5-3 cm, this depends on the unevenness of the area. That is, the recesses must be made so that after installing the blocks, their level matches.
You should definitely make cushions in the holes: pour sand and gravel at a level of 10-15 cm, fill with water and compact thoroughly. Next, the support platforms were installed and the blocks were placed.
Note: Support platforms allow you to increase the load-bearing capacity of the soil, and accordingly, a large weight of the structure is possible. It is not recommended to use paving slabs as support due to their fragility. The most reliable option is to fill the reinforced support platform in one row with road mesh or reinforcement.
How much money do you need to organize a guest house?
For a mini-hotel with five rooms that can accommodate up to twelve guests at a time, a minimum of 1.5-2 million rubles will be required. Most of these funds will go towards renovating the premises, providing the necessary communications, purchasing furniture, etc. About 25% of this amount will go towards improving the surrounding area. You shouldn’t count on a quick payback, especially if your guest house operates seasonally. If the guest house is at least 60% occupied (which is quite good for a start), the costs can be recouped within 2.5 years.
If you are opening not just a guest house, but a mini-hotel with 20 rooms (total number of places to stay - 30 people) with a guarded parking lot and all the necessary infrastructure with a total land area of 700 sq. m. meters, then your expenses will be from 15 million rubles. To maintain such a complex, a staff of seven people will be required. The payback period for such a guest house increases to 3.5 years.
Sysoeva Liliya (c) www.openbusiness.ru - portal of business plans and guides for starting a small business
14.09.2018
All materials by tag: guest house
Calculator for calculating the profitability of this business
Net profit (monthly):
Payback period:
Profitability:
More detailed calculations can be made in our free application
Save the article to study the material carefully
Remember article
You can save this page using:
Bottom frame frame
We made the bottom trim from 150x100 mm timber. The bottom trim is the first layer of timber; it is necessary to fix the future structure on the foundation. Also, the strapping acts as a reference point for the walls and floor.
Tip: Traditionally, the bottom trim is made from softwood. The builder can choose from a timber, a board or a bunch of boards and a log. If a bunch of boards is used, then it should be secured with screws or nails of different lengths and in a checkerboard pattern.
The size of the bottom trim should be 5-7 cm smaller than the foundation in order to install the ebb and make the outer cladding of the house. We laid out the prepared timber with the quarters cut out on the foundation, checked the dimensions, compared the diagonals and the horizontal level. You can assemble the harness using self-tapping screws or wood glue-sealant.
Tip: In order for the connection of the lower trim to be sufficiently strong and rigid, it is recommended to make it in a “quarter”
The gaps between the lower beams and the foundation were sealed using a gasket made of polystyrene foam. As expected, the entire timber was treated with Senezh antiseptic.
At first it was planned to build the building according to the “platform” principle, but during the construction process they decided to build it according to a different principle.
We attached the logs made of antiseptic timber “in a quarter” to the bottom trim with self-tapping screws and glue-sealant. We also made the basis for the future floor: along the lower edge of the floor joists, bars were attached, on which a subfloor made from edged boards was laid. The entire structure must be antecepted.
Register the house as a guest house
05.05.2018
Thus, the minimum amount of initial investment is close to three million rubles. At the same time, rooms are usually rented at a price of 500 rubles per person per day with a minimum set of services.
If you have additional services and comfort at the level of three or four stars, you can increase the price of accommodation to one and a half, two or three thousand rubles per person per day. With average attendance, five standard two-three-bed rooms will generate income of about 400-600 thousand monthly.
Thus, it is possible to pay for a guest house in a period of eight months while maintaining attendance throughout the year, and in one and a half to two years if there are high and low seasons.
How to register a house: step-by-step instructions and pitfalls
- this law applies only to those territories that were provided before the entry into force of the Land Code, until 01/30/2001, and for new sites the standard procedure applies;
- It is not possible to register the right to all land plots, because it cannot be obtained in territories withdrawn from circulation or limited in use;
- often the area of the plot recorded in the document is smaller: only the actual territory should be registered, the boundaries of which are consistent with the neighbors;
- To establish the actual area of the plot, it is necessary to contact the Federal Property Management Agency.
We recommend reading: Social subsidy for housing
Registration of a house on an individual housing construction plot
- certificate of land ownership for individual housing construction (deed, certificate of lifelong inheritance or perpetual use, decisions, resolutions, etc.);
- identification document of the applicant;
- cadastral passport;
- payment document confirming payment of the state duty. The state fee for the service is 350 rubles (clause 24, clause 1, article 333.33 of the Tax Code).
How to legalize guest houses for rent
- land tax (calculated from the cadastral value of the land plot), for agricultural land for 2019 in the Moscow region is 0.3% of the cadastral value of the land plot;
- property tax for individuals (calculated from the cadastral value of the property) in the amount of 0.1% of the cadastral value of the property;
- in the case of leasing real estate, income tax for individuals in the amount of 13% of the amount of income received.
Registration of a residential building on a land plot for individual housing construction
There are no specific rules on the minimum area and other sizes for subsequent redemption. However, it is worth considering that construction can only be done on land on which construction is permitted and there are certain rights to such territory. Otherwise, this construction may be recognized as spontaneous and it will have to be demolished by decision of court proceedings.
Is it possible to register a house as a guest house or how can the construction be legalized?
A simplified form of legalization of buildings has significantly simplified the process of registering ownership of real estate for reconstruction and construction of which no permit is required, real estate created on a personal plot of land and individual housing construction objects located or created on plots intended for this.
How to properly register a house and other buildings as property under the “dacha amnesty” program
In order to speed up and, most importantly, simplify the procedure for acquiring ownership of land plots provided to citizens, as well as individual houses for residence, garages, and garden houses located on them, Law No. 93 of June 30, 2006 , which was popularly called "dacha amnesty"
We recommend reading: Queue for kindergarten
How to properly register a residential building on a land plot
After completing the work aimed at building your own home, you should proceed to the legalization and registration of ownership.
After registration, the building receives official status and becomes suitable for registration. In addition, completing the procedure allows the owner to fully manage the property: sell, donate or bequeath.
So, what steps need to be taken to register ownership of individually built housing?
Guest house registration
registration of the guest house and restaurant Good afternoon! Please tell me, construction is underway on a house that is owned as a residential premises; according to the layout, the house will be a hotel complex, i.e. There are 19 guest rooms, and a restaurant at the guest house, no legal entity has been opened yet, I would like to find the best option. Registration of a house on a garden plot Hello!
Land issues
A residential building is an individual building consisting of rooms and premises for auxiliary use. In the Town Planning Code (clause 3 of Article 48) it is defined as an object intended for single-family residence, with no more than three floors .
In the recently introduced classification of types of permitted use of land plots [5], “low-rise residential development” means the construction of individual residential, country and garden houses.
The main features of an individual housing construction project also include the isolated location of the house (as opposed to a blocked residential development, when several residential buildings have common walls).
Register your home as a guest house Link to main publication
Source: https://exjurist.ru/stroitelstvo/zaregistrirovat-dom-kak-gostevoj-2
Wall installation
After the logs were laid, we began installing the walls. The distance was made a multiple of the insulation; the material chosen was 100x50 mm timber. The assembly of the house frame proceeded as follows. At the corners of the frame building and between them, load-bearing frame posts were installed, which were aligned and secured with temporary jibs from the outside.
We installed the top trim on the frame racks. Here you need to once again carefully check the horizontal and vertical positions of the supporting structure of the frame mini-house. Now you can install the remaining wall posts, focusing on the distance of the floor joists. Secure the entire structure with corners and screws.
Tip: Fastening with nails is cheaper, but it is unreliable because the wood often cracks. It is recommended to select metal corners and fasten them using self-tapping screws and a screwdriver.
We started installing the upper floor joists. They were laid in grooves in the same way as the floor joists, the only difference being that the floor joists were longer. This is provided in order to later attach the roof rafters. The frame racks were strengthened with jibs.
At this stage, construction was suspended for 10 days due to the drilling of a well. Upon completion of the work, construction continued.
Features of small house projects
Despite the limited internal space, in a guest house located, for example, on a summer cottage, with proper planning, it can successfully accommodate even several rooms for the most comfortable stay of one person or an entire family. The desired result can be achieved by minimizing the dimensions of utility and technical premises, which consequently increases the area of the main room.
It should be noted that guest house projects involve almost the same organization of space as in projects of full-fledged residential buildings. However, there are several important nuances that must be taken into account in order to realize all your ideas.
To rationally use each square meter during the construction and further arrangement of small guest houses, you must follow several recommendations from experts:
- When designing a day area, it is best to combine several small rooms into one whole, but spacious room. So, for example, you can freely make a single functional area from the living room, dining room and kitchen. If necessary, this room is divided into subzones using light partitions. In addition, the division can be purely visual - due to special design techniques. However, the additional room in any case remains completely isolated.
- When arranging a guest house in the country, you can create a variety of projects. However, recently, more and more often, rooms that belong to the night zone - bedrooms, dressing rooms and bathrooms - are located in such a way that they are on the same “line” and are isolated from other rooms. If the house is two-story, it is best to place the night area on the top floor or in the attic.
- You definitely need to take care of creating a full-fledged utility area by arranging a bathroom, utility room, and boiler room. Usually a small area is allocated for these premises.
- An important nuance in the arrangement of guest houses is the need to minimize the number of transitions between rooms, as well as corridors. After all, such non-residential space cannot be used as productively as possible.
- If the project is low-budget, then when planning it, special attention should be paid to the correct placement of the bathroom. In a two-story house, it is better to equip two bathrooms, placing them one above the other for the purpose of rational installation of the utility network. And in a one-story house it should be located in a place that will allow it to have a common riser with the kitchen.
Roof installation
After a short break we moved on to installing the roof. First they made the overlap. It is important to lay the timber strictly on the wall posts of the frame house to ensure the strength of the structure. The ceiling is laid with a projection of more than 40 cm from the outer wall - this will protect the walls of the mini-house from rain.
Six farms were assembled right on the ground. The trusses were built from the same timber from which the frame of the house was made, and were guided by the standard size of metal tiles. The trusses were fastened with metal plates.
Tip: To add rigidity to the structure, it is recommended to additionally secure the rafters with metal plates. You can purchase them or make them yourself from a sheet of galvanized iron using a jigsaw.
After installing the truss, we moved on to roofing work: waterproofing and sheathing. Waterproofing material was placed over the entire roof area and secured with bars. These bars are assigned several tasks: to maintain waterproofing, create a ventilation gap above the roof and serve as the basis for the counter-lattice.
The sheathing must be done staggered to avoid ruptures of the roofing material in the event of shrinkage and warping of the lumber. To create a cornice, the lathing should be laid with an extension of 30-40 cm. Next, a counter-lattice was installed for laying the metal tiles.
It was time to lay the metal tiles, and here we encountered some difficulties. The installation of metal tiles should begin by placing the first sheet in the lower corner of the rectangular slope directly onto the sheathing and fastening it with a self-tapping screw.
Note: It is important to remember that metal tiles should be laid parallel to the eaves.
When installing the next sheet, you need to pay attention to the line that the edges form. It must be perfectly level, otherwise there is a possibility that the structure will collapse. All other sheets are attached in the same way. And finally, we sewed up the gables with sheet moisture-resistant material.
How to register a guest house on an individual housing construction plot?
The procedure for registering rights to buildings erected on your site depends on the category of land and the type of permitted use.
Thus, you can register the rights to real estate objects located on a summer cottage plot by submitting a declaration to Rosreestr for the object indicating the area, type of object and year of construction.
Taxation depends on the subject where the property is located.
Construction of a country house: 15 useful articles
On what categories of lands can one build and on which ones cannot?
Do-it-yourself cladding of frame walls and exterior finishing of a frame house
First, the walls were covered with windproofing film from IZOVEK, after which we moved on to covering the back wall. It was decided to cover the facade of the frame house with imitation timber measuring 185x21x6 mm. We made this choice because the material imitating timber has a number of advantages:
- Does not deform;
- Does not change its appearance over time;
- Does not rot or wood fungus;
- Easy to install.
To minimize the ingress of moisture, the lining panels were fastened in a horizontal plane.
We installed Chinese doors and plastic windows purchased in advance.
The walls of the house were painted with white Dufatexaqua antiseptic. The impregnation was applied in two layers, trying to ensure that the wood texture remained visible.
We made trims for the windows, painted the corners and trims dark with PinatexUltra paint in rosewood color.
Finally, we installed the drainage system and screwed in the lanterns.
D3178 Project of a small cozy one-story guest house made of aerated concrete
The total area of a country house is calculated as the total area of the apartment (SNiP 2.08.01-89), that is, by the sum of the areas of all premises. For balconies and porches, various reduction factors are used. The areas of premises with inclined walls (under roof slopes) are also calculated with reduction factors, depending on the angle of the roof slope.
The total area of a country house is calculated as the total area of the apartment (SNiP 2.08.01-89), that is, by the sum of the areas of all premises. For balconies and porches, various reduction factors are used. The areas of premises with inclined walls (under roof slopes) are also calculated with reduction factors, depending on the angle of the roof slope.
The building area is the area under the house. This is the area of the spot on which the house is located. The areas of terraces that are not connected by structures to the house are not included in the building area.
The composition of the family puts forward certain requirements for the number of bedrooms and living rooms. We consider living rooms to be both those that are called “bedrooms” by the author of the project, and those that are called “office”, “children’s room” or “guest room”. The living room and kitchen are not included in the number of living rooms. We also do not include premises in living rooms that are labeled by the author as “technical” or “storage rooms”.
The bedroom can be small, even 5-6 m². But it must have a window, as well as space sufficient to accommodate an adult’s bed, with a bed size of at least 2.1 x 0.9 m.
Source of the article: https://www.domamo.ru/catalog/proekty-domov/d3178/
Interior decoration of the house
First of all, we insulated the walls with 100 mm thick Rockwool, made a vapor barrier on top, sheathing and sheathed the walls with PVC panels. The panels were fastened with a stapler, we also built a sheathing on the ceiling and installed corners. To begin with, we covered only one wall to connect electricity, and then all the others.
The next stage of finishing is laying the floor. They did it on the same principle as the walls. From the very beginning, it was planned to insulate the floor with 50mm thick material, but in the process of building a frame house with our own hands, it was decided that this would not be enough. Since the floor joists were already lying down, we decided to get out of the situation in the following way. We wove a web from synthetic twine, laid windproofing, laid 100 ml of insulation on top, and at the end - vapor barrier and plywood.
The doors were installed and linoleum was laid. The kitchen was also covered with panels, shelves and a coffee table were assembled. We can assume that we have successfully completed the task of how to build a guest house with our own hands.
Ready-made projects of guest houses and cottages
To search for a project, use the convenient advanced filter, where there are more than 60
filtering options Advanced selection
Modern owners of country estates, Moscow and other cities in the regions of Russia prefer to build separate houses on their site for receiving guests. Such buildings allow you to accommodate visiting friends and relatives in comfort, without disturbing the usual way of life of the home owners. offers to buy ready-made guest house projects with a choice based on photos and detailed characteristics, adapted for construction on plots of varying terrain and area.
Installing a fence from corrugated sheets with your own hands
It was also planned to install 90 meters of a two-meter fence made of corrugated board. We ordered the following material: for the pillars a six-meter profile 60x60, it was cut into 2 parts, for the veins we used a 40x20 profile, for gates and wickets 3.5 m in size 80x80. We sanded the iron and painted it with Hammerite metal paint. They decided to drive in the pillars because the soil was clay. They were hammered with a sledgehammer from a stepladder to a depth of approximately 1-1.2 m, the tops were cut off. Before driving in, they dug holes the depth of a spade bayonet, then filled them with crushed stone. The posts were completely driven in on both sides of the site.
On the long side of the site, holes were drilled with a gas drill approximately 1 m deep and filled with crushed stone with a tamper. We poured a concrete strip with reinforcement under the gate posts and gates.
During this construction season, three sides of the site were sheathed. The sheathing required 85 sheets of corrugated sheets. It was decided to do the gate and the fourth side of the fence next year.
Well house
In parallel with the construction of the frame house, we started constructing a well without a caisson using an adapter. We loaded the pump, laid out the base with paving stones and made a house for the well in one day. They covered it with clapboard, covered the roof with the remains of imitation timber material, and laid flexible tiles on top. It was planned to leave equipment for the well in this house.
Basic materials and tools used in the construction process
- Concrete blocks
- Sand and gravel
- Rockwool1 cm for wall insulation;
- Boards 150x50 m;
- Antiseptic for treating all wooden coverings Senezh;
- Metal tiles;
- windproofing IZOVEK
- Windows and doors;
- plywood for floor 18 mm
- PVC wall panels
- Dufatexaqua antiseptic for house painting
- PinatexUltra impregnation, rosewood color for painting window frames and corners
- For the fence: profile 60x60 6m, profile 40x20, gates and wicket 80x80 3.5m
- Hammerite
- Imitation timber material for house cladding
