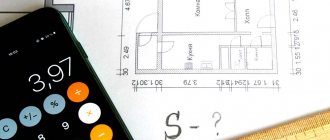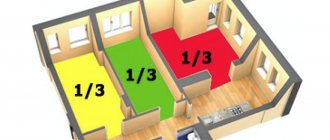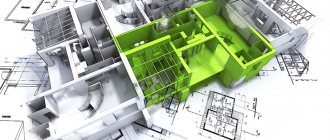It is human nature to want to make your home beautiful and cozy. But often the opinions of residents and designers about comfort are diametrically opposed. Therefore, when buying a new apartment, or before a serious restructuring of an existing one, the owners have another headache - the lack of necessary information, without which the “Napoleonic” plans are simply impossible to implement. Among the questions topping the popularity rating is the following: where and how to find out the layout of an apartment by address? Fortunately, the solution is not so complicated, there are even several of them.
The method is complicated but reliable
The traditional way out is to contact the administration of your area - the Bureau of Technical Inventory (BTI). To do this, a request is made to issue a registration certificate for the apartment. This method will be useful for those who are planning a radical redevelopment of their home: without it, you simply will not be able to begin even the preparatory work.
You need to have the following documents on hand:
- completed application form (issued on site);
- identification document (passport or other document);
- proof of ownership of the apartment;
- power of attorney if you have entrusted this operation to someone else.
This method has no disadvantages, except one. If you are not the owner of the apartment, but you like it so much that you want to see a detailed diagram of the house with your own eyes, the BTI will not allow you to satisfy this curiosity. In this case, there is a way out; it will especially appeal to those who cannot imagine their existence without the World Wide Web.
How can you find out the number of residential square meters
To find out the area of an apartment by cadastral number online and receive documentary evidence of this, you will have to request an extract from the Unified State Register of Real Estate. Below are instructions for ordering a certificate.
Here using the widget
- We find it on the page or higher.
- Use the “More details” button to find out the details of interest.
- To obtain official data, you need to order extracts. Using the “Order” button, we open the price list for review.
- All that remains is to make a choice depending on the information that you want to check.
Order an extract from the Unified State Register of Real Estate
The most detailed and up-to-date information is provided by obtaining an extract from the Unified State Register of Real Estate. It will be cheaper in electronic format. You can print it if necessary.
Looking online
How to find out the layout of an apartment by address on the Internet? Lighter than easy. But you have to first find out the type of living space. If you live in a “Stalinist” or “Khrushchev” building, then things will get off the ground quite quickly, because in this case you will have to look for a house not even by address, but by series.
Serial construction was popular in the USSR for a reason: there was not enough housing, and it was extremely important to quickly provide the population with it. Therefore, identical houses grew almost at the speed of light, and the lucky owners received the coveted meters. At first there was a fashion for brick buildings, then they were replaced by panel high-rise buildings. The layouts in these houses are called standard.
Then they were united both by the year of development and by the building materials used in their construction. There are 5 groups.
"Stalin's" houses
These “Stalinists” can be called pioneers of the Soviet era of construction of serial high-rise buildings. They first appeared in the post-war period - in the early 50s. The houses are brick, no more than 4 floors (a popular option is two). They are characterized by high ceilings, spaciousness and a comfortable layout.
"Khrushchev"
They relate to the second stage of urban development (1957-1961), when the authorities thought a little and decided that a simplified type of housing would make it possible to more quickly fill the deficit of apartment buildings. The time of birth of five-story “khrushchubs” saw the dawn of “Stalinist” houses, which for some reason lost their attractiveness to the population in the early 60s. The main features of “Khrushchev” are thin walls and low ceilings, small rooms and shared bathrooms.
"Brezhnev" houses
The third stage of construction of residential areas was marked by the appearance of “Brezhnevkas”. They began to construct them in 1963, and 7 years later the last building was put into operation. These houses were superior in layout to both the tiny “Khrushchev” and the more spacious “Stalin” ones. Other buildings began to appear, their feature being an increase in the number of storeys (up to 9-12).
Houses of the late Brezhnev period
The fourth period of construction of standard high-rise buildings stretched over 4 five-year plans (1970-1990). The latest of them were built according to all the rules: in accordance with the Unified Catalog of Industrial Unified Construction Products (EC). The difference from its predecessors is an updated, improved layout.
New building
The infamous 90s, however, also gave the country something good: at that time, real estate construction was proceeding at an accelerated pace. Not the least role in this was played by the modification of past layouts and the revision of the approach to housing design. This period continues to this day.
What is a home series and why is it needed?
In the history of Russian housing construction, serial housing has been built en masse since the early 50s. Depending on the tasks being solved by the government at that time, several standard series of houses, apartments in which have similar characteristics, became widespread.
According to statistics, standard apartment buildings make up more than 70% of the total housing stock in the Russian Federation.
This or that series belonging to different houses means that the residential buildings were built according to a certain standard design and have similar parameters. In documents, the series looks like a specific code consisting of letters and numbers.
This code contains basic information about the house (year of construction, number of floors, apartment layout, etc.), necessary not only for construction documentation, but also when registering with the BTI.
The letters of the code indicate the type of building and the materials used for construction. So, for example, the letter P means panel (house), K means brick.
To designate Moscow buildings, separate rules were used: a set of characters, then a slash and the next number . The digital value before the slash indicates the series number; the number after the line indicates the number of floors. For example: 1-515/5 (“Khrushchev building” of 5 floors); 1605/9 (standard nine-story building).
Some modifications of standard buildings were allocated by engineers into separate categories, since in all respects they differed significantly from the original.
For example, the P-3M series indicates that a residential building belongs to panel towers from 9 to 17 floors, and the modification P-3M-7/23, which subsequently separated from it, means that we are talking about a 23-story building.
Is it possible to recognize the series of a house from a photo?
This method cannot be called accurate, but in some cases it works. If you have, for example, a panel house, then enter “series of panel houses” in a search engine and use the pictures that pop up to find a similar house.
However, here we must keep in mind that houses of the same series may have different facade and roofing solutions, different number of storeys, etc. That is, houses of the same series may not be entirely similar.
For example, the II-68 series has many variations, and even a specialist cannot always distinguish them from a photo.
We determine the series by year of construction
If you know the year the house was built, then this information will narrow down the search for the series of the house.
If the residential building was erected before the early 50s. XX century, then, most likely, this is an individual project, since then standard construction was just emerging in the USSR.
Such houses were built mainly of brick and have wooden or mixed floors, which significantly limits the possibilities for redevelopment in them. In addition, many of these houses are recognized as architectural monuments, and the reconstruction of apartments in them requires the development of a special project and expertise, which makes approval a very expensive procedure.
If the house was built after the 50s, then it most likely has a serial number . All panel and block buildings belonging to different periods of mass housing construction have a serial number and a set of characteristics.
These include, for example, “Khrushchevka” (1-510, K-7, II-14, etc.), “Brezhnevka” (P3, P55, P46), brick buildings of the 70s - 90s. (towers II-67 Moskvoretskaya, Vulykha, Tishinskaya).
Most of the standard apartment buildings were designed by the State Unitary Enterprise MNIITEP Institute, where you can find out the series of houses.
Houses built using monolithic technology were built in the recent past and are characterized by a more modern layout.
As a rule, monoliths are built according to individual projects that are developed by various organizations. There is no single design institute for such houses.
We determine the layout by address
To determine the type of layout, in addition to the address, you will need the year the building was put into operation. Each house has its own number and series. The latter can be easily found out in the BTI; this information is stored in the real estate register. And if your memory does not fail you, then you should know at least approximately the year the housing was built, and this will allow you to solve the problem of how to find out the layout of the apartment at the address without even leaving it. The Internet will help you first find the building's serial number and then get your plan.
There is no shortage of any resources on the Internet, and there are also plenty of free sites whose profile is searching and sorting various apartment layouts by age and type categories (www.tipdoma.com, https://www.gdeetotdom.ru). To independently search for the required series, you can follow the following link: https://tipdoma.ru/list1.html
To make it easier to find information, you need to enter as much data as possible:
- name of your region;
- year of commissioning;
- number of floors;
- wall material.
Nothing else is required from you; all other work is entrusted to the site.
Block and “brezhnevka”
During the years of the USSR, standard block houses and so-called Brezhnevkas were actively built. Each type of storey residential buildings has its own characteristic distinctive features, thanks to which you can independently determine their identity:
- Block buildings are immovable objects assembled from concrete blocks. They should not be confused with panel houses, since the only thing common between these two types is concrete walls. They are characterized by ease of redevelopment, since there are no difficulties in demolishing concrete partitions. There will be no difficulties when combining bathrooms and expanding door or window openings. At the same time, the property is characterized by poor quality plaster, uneven ceilings and a pair of window frames.
- Brezhnevki are distinguished by the presence of an elevator and a garbage chute. The average ceiling height reaches 2.65 m. At one time this was an advantage, although such buildings have very poor thermal insulation.
Common serial numbers for such residential properties are P-42, I-209, and 1605AM.
What to do if the apartment is modern
In this case, you need to contact the construction company that was involved in the construction of the residential building. They do the same thing if they want to look at the layout of an unfinished house. The name of the developer can be found right at the construction site; there should be a sign there. In this case, you often don’t even have to visit the company’s office, since many companies have long ago acquired their own websites. On them, in most cases, you can get acquainted with the building layout diagrams.
All methods allow you to achieve results, but if you have been planning to redevelop your apartment for a long time, then you cannot do without its official “identity card”. Yes, you can, with the help of a layout diagram, “fished” from the Internet, outline the main plan for the upcoming renovation. But it is still prohibited to act without obtaining BTI approval. Therefore, it is better to obtain a registration certificate in advance to avoid hassle and red tape in the future.
Individual and brick-monolithic
The individual type of home is widespread nowadays. It is worth noting separately, since the series is assigned even to a brick house that was built by the owner according to a standard design. There are no restrictions set for him, so boundless imagination is often used. Of course, in this case, the owner is interested in thermal and sound insulation, comfort, external design, high-quality repairs and double-glazed windows. Such buildings are distinguished by their high cost, which consists of the location of the house, the environmental situation, infrastructure and other things.
Speaking about brick-monolithic houses, their popularity is about the same as that of classic brick buildings. The structure of such buildings is distinguished by a monolithic concrete frame, which will later be finished with brick. Thus, the value of the property decreases without loss of strength and reliability. The structure can withstand disasters such as floods and even earthquakes. Inside, all partitions play the role of load-bearing walls, and the building will not require significant repairs for a hundred years.







