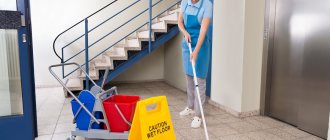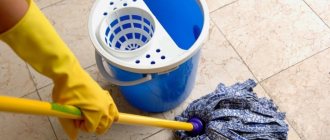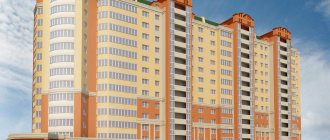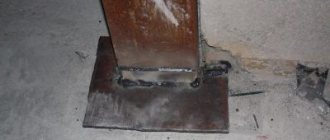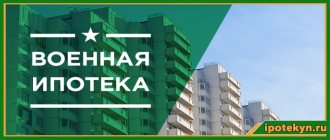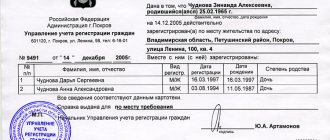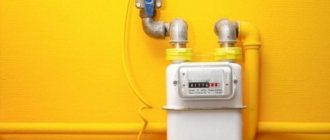[edit] Entrance structure
A standard entrance includes the following parts:
- Landings (the number depends on the number of floors),
- flights of stairs (steps), fenced with railings,
- elevator (in houses with more than 5 floors), 2 elevators (freight and passenger, for houses with more than 10 floors),
- garbage chute (in high-rise buildings).
The entrance usually has electric lighting, heating radiators, and small windows facing the street. On the top floor there is a staircase or entrance to the attic or technical floor. On the ground floor there may be an entrance to the basement and utility rooms.
The entrance is usually the place where electrical cables and telecommunications channels (telephone, network, radio and video cables) are laid from a common source to the apartments.
Repair
Major or partial repairs are the responsibility of the management company. This includes not only the transformation of the interior. The management company is also responsible for repairing the elevator, front door and porch.
According to the rules and regulations for the technical operation of the housing stock, repairs to the entrance should be carried out every 3-5 years. Replacement of lighting fixtures, mailboxes or railings is carried out at the request of residents.
If the management company does not plan repairs in the near future, residents draw up a collective application and submit it to the director of this company.
In addition to the fact that the entrance must be well-groomed, it must be safe. To achieve this, residents are prohibited from cluttering stairwells with furniture, rubbish and building materials.
[edit] Protection of entrances
- An iron door with a lock is the simplest method of protection; the lock is hung on the door, and all residents receive keys. It does not always provide adequate protection for the entrance from entrance pissers and seruns and other pranksters, since the door often does not close. The issue is solved by a spring when the door is closed by the tension of the spring.
- An intercom is a special device for restricting access to the entrance. In most cases, the door closes automatically using a special device; the door can be opened using a special chip (the number of which is limited) or a call to the apartment via an intercom.
What is included in an apartment building
The composition of an apartment building means the common property of the apartment building and the property of the owners of the apartment building.
Apartments
An apartment can be considered a part of a residential premises in an apartment building, separate and having a separate exit to a common area or to an adjacent plot of land intended for the residence of people (for example, the owner of this apartment or a tenant).
Non-residential premises
Non-residential premises are isolated premises in an apartment building that are not intended for people to live in.
In an apartment building, non-residential premises can be divided into primary ones - which were originally planned as such during the construction of the house, and secondary ones, that is, those that were residential, but were later converted into non-residential ones. Primary ones can be both common property and independent (separate) real estate objects. Most often, the first and basement floors of buildings that are intended for various types of commercial activities are equipped for non-residential premises in apartment buildings - they often house cafes, shops, private kindergartens, spas, etc.
Very often, the first floors of apartment buildings become non-residential premises equipped to provide services to the population
In order for a residential premises to be converted into non-residential premises, a number of mandatory conditions must be met:
- provide the future non-residential premises with a separate entrance (it is allowed to use a window opening for this purpose);
- make sure that there are no registered persons in such premises;
- make sure that third parties do not have rights to the premises;
- confirm that the object is not part of a residential premises.
Video: self-occupation of non-residential premises of an apartment building
Common property of MKD
All owners of apartments in a multi-apartment residential building have the right to a share in the common property. The size of this share is in direct proportion to the size of the share in the MKD. Common property is divided into several categories:
- premises in the house that are not part of the apartments and are necessary to service more than one room in the apartment building, including inter-apartment landings, stairs, flights of stairs, elevators, elevator shafts, corridors, technical floors, attics, basements in which there are utilities , various kinds of technical basements that serve more than one room in an apartment building;
- premises that do not belong to individual owners and serve to meet the social and everyday needs of homeowners in an apartment building, including premises intended for organizing and conducting leisure time, cultural and entertainment events, children's creativity, sports and physical education;
- roofs enclosing load-bearing and non-load-bearing structures of apartment buildings, mechanical, electrical, sanitary and other equipment located in the house inside or outside its premises and intended to serve more than one room;
- the land plot on which the house is located, including landscaping and landscaping elements, as well as other objects located on this plot and intended for the maintenance, operation and improvement of the apartment building. The size and boundaries of this plot are determined by the norms and provisions of Russian land legislation.
Borders of the apartment building
The definition of the boundaries of each not only residential building, but also any building is determined by law. For apartment buildings, they are reflected in the Housing Code, which states which objects belong to adjacent areas. In addition, this issue is partially regulated by the Civil and Land Codes, as well as building codes and regulations (SNiP).
Such adjacent plots are transferred to residents free of charge during their acquisition of rights to real estate in apartment buildings; however, subsequently, the owners are required to pay taxes on such territories. In addition, they are responsible for keeping such areas clean and tidy and improving them. All owners bear the costs in proportion to the size of their residential shares in the house.
You will not be able to dispose of your share of the local area at your own discretion. In other words, the local area is the area surrounding a residential building. It is assigned to each building in the title (land management, accounting and urban planning) documentation. The size of the plot attached to the apartment building is determined individually, according to a special formula, guided by the rules enshrined in SNiP.
Approximately this area is 4–7 meters, but other factors can be used in the calculation:
- roads surrounding the MKD and being in general use,
- number of floors in the house,
- density of buildings around, etc.
Adjacent territory = Total area of buildings x specific indicator of land plot per 1 sq.m. living space (taking into account the number of floors, date of construction of the house, etc.).
Moreover, this formula can be supplemented with other indicators. Broken lines are allowed in the plan of the local area if some areas for one reason or another cannot be calculated in the usual manner.
[edit] Folklore
At the end of the 20th and beginning of the 21st centuries in Russia, the entrance is often mentioned when discussing the devastation and indifference of residents: residents are pointed out the mess in the entrance and are asked to clean it up. The unique smell of each entrance depends on the cultural level of the residents and those who visit the entrance. Sometimes it is the smell of freshness and recent renovation (extremely rare), more often it is the smell of cat marks (very often), in especially difficult cases, with poor ventilation and leaking sewage systems - the smell in the entrance - a clean toilet.
Housing and communal services issues
In order to get into or out of our apartment, we pass through a room we call the entrance. Entrance
is part of the common property of the owners of the apartment building.
«Entrance
“This is the space of a multi-storey building, which is used by all residents of the building for free access to their apartments.”
In terms of the “Rules and Standards for the Technical Operation of the Housing Stock,” the entrance
called a staircase.
According to the Dictionary of Architectural and Construction Terms, a staircase is “a vertical opening in the floors of a building intended for the installation of flights of stairs.” Therefore, I propose in the future to call the staircase, as we are accustomed to, the entrance
.
How should the entrance be maintained so that it is clean, warm and light? What should management companies, homeowners associations, etc. do for this?
This question is answered by the “Rules and Standards for the Technical Operation of the Housing Stock,” put into effect by Decree of the State Construction Committee of the Russian Federation dated September 27, 2003 No. 170.
They determine that
“The contents of staircases may include:
- maintenance (scheduled and unscheduled inspections, preparation for seasonal operation, routine repairs of structural elements and engineering systems and home equipment);
- major repairs as part of major or selective repairs of buildings;
- measures to ensure standard humidity conditions in staircases;
- garbage chute maintenance;
- maintenance of automatic locking devices, entrance doors, self-closing devices;
- maintenance of elevator equipment;
- remote control system maintenance;
- organization of duty at the entrances;
- equipment of premises for concierges with the installation of a telephone.”
Windows and doors in the entrance must have sealing gaskets and close tightly. At the same time, it should be possible to ventilate the entrance using vents, transoms or casement windows simultaneously on the lower and upper floors. Self-closing devices or elastic sealing gaskets must be installed on external entrance doors to the entrance. If the house has more than 9 floors, then the doors to the entrance should close automatically and not have locking devices.
above each entrance to the entrance , providing illumination on the area in front of the entrance of at least 6 lux in the horizontal plane and at least 10 lux in the vertical plane at a height of 2.0 m from the floor. The pedestrian path at the entrance to the building should also be illuminated.
The air temperature in the entrances when the outside air temperature is below +8°C should be at least +16°C.
Entrances should be cleaned . Washing the floor, sweeping walls and floors, window sills, heating appliances, etc. held at least once every five days, and walls - at least twice a year. Wet cleaning (general cleaning) of all surfaces should be performed at least once a month.
Repair of entrances should be carried out once every five or three years, depending on the physical wear and tear and classification of buildings. In this case, painting is carried out using improved, high-quality, water-free compounds that form a uniform matte or glossy surface. In wooden houses, the walls and ceilings of entrances on the inside are plastered or treated with a fire retardant compound.
External areas at entrance doors and vestibules must be systematically cleared of snow and ice. Metal grates and scrapers are installed on the site in front of the entrance to clean shoes from snow or dirt.
It is prohibited to place workshops, storerooms, etc. in the entrances, as well as on the platforms under the first flight of stairs. Only rooms for water metering units, electrical panels, and central heating control units can be installed, which must be fenced with fireproof partitions.
It is prohibited to place personal belongings, equipment and other items on staircase landings, to block entrances to staircases and attics, as well as approaches to firefighting equipment and inventory.
Cabinets with electrical panels and electrical measuring instruments, as well as electrical niches in staircases must always be closed.
All measures for maintaining the entrance must be reflected by the management company, the HOA, or you in the List of Works for the Maintenance of the Common Property of an Apartment Building, which is an appendix to the management agreement.
You have every right to demand that the management company and the HOA carry out all these activities. And in case of non-compliance, demand a recalculation of the amounts paid for the maintenance of the common property of the apartment building. Naturally, in this case it will be necessary to prove non-fulfillment of the contract. To do this, violations must be regularly recorded in an act drawn up by the Chairman of the House Council in the presence of a representative of the management company.
Thus, maintaining the entrance is the responsibility of the management company, the HOA. However, if we do not control the implementation of the listed activities, our money spent on them will end up in the pockets of housing and communal services officials free of charge.
How are the entrance maintenance activities carried out in your home? Tell us about it in the comments.
You can also read on this topic:
On the general meeting of owners of premises in an apartment building
Do I need to install a meter?
Where can I complain about housing and communal services tariffs?
Send to friends
Terms of use
According to Art. 244 Civil Code, property owned by two or more persons is their common property. This means that the owners have equal rights to the object and, accordingly, can exploit it on an equal basis.
Common property implies the impossibility of dividing property due to its indivisibility under the law. It may be jointly or sharedly owned by residents.
247 art. The Civil Code establishes that the exploitation of shared property is carried out with the consent of all owners. In the absence of the latter, the right to use can be exercised in court. The owner of shared ownership has the right to demand the provision for his use of a part of the common property that is rightfully due to him. If it is impossible to provide, compensation may be requested.
It follows that all apartment owners, whether shared or common property, can use common property. The right to use individual items located in a common room (household items or decor) can be obtained after agreement with the owner.
Each owner must contribute to the maintenance of these objects, which includes payment of taxes, costs of maintaining the proper condition of common premises and other expenses.
Concept of common areas
According to the Housing Code of the Russian Federation, common areas in apartment buildings can be called components of the building structure that are not components of apartments and are created for general use by residents.
We advise you to read:
- ✅ What is included in the concept of “Maintenance and repair of residential premises”?
- ✅ Household foreman: rights, responsibilities, salary
- ✅ How to transfer a residential premises to a non-residential one?
- ✅ How many meters is the adjacent territory of an apartment building?
A common area can be characterized as the common non-residential space of an apartment building.
