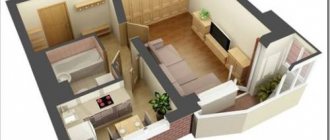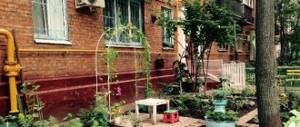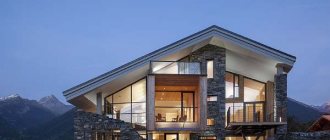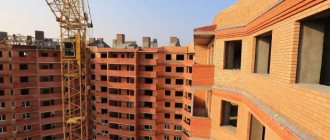Apartments in a series of standard-plan buildings make up more than half of the residential premises in the Russian Federation. The development of cities with standard housing became a project of the Soviet Union. Most people still consider this phenomenon to be the creation of the Soviet government.
Dear readers! Our articles talk about typical ways to resolve legal issues, but each case is unique. If you want to find out how to solve your particular problem, please use the online consultant form on the right or call. It's fast and free!
However, similar projects developed after the collapse of the USSR. In 2017, architects, engineers and builders continue to build series of identical houses. The difference is that today the priority is comfort and spaciousness. Let's talk in more detail about the processes of evolution of standard housing in Russia.
Types of standard apartment layouts in the USSR
In everyday life of Russian citizens there are the concepts of “Stalinka”, “Khrushchevka” and “Brezhnevka”. These terms were used to describe a series of residential buildings built after the 50s of the 20th century.
Apartment buildings in cities with a population of over a million were built exclusively according to these projects and bore these names.
Stalinka
This name was given to residential buildings in the early 1950s. The peculiarity of living quarters in houses with Stalinist design was as follows:
- high ceiling;
- bulky brick walls;
- convenient layout;
- separate bathroom;
- spacious apartments with three or four rooms.
Let's celebrate! Even in houses of the same type there were differences. “Stalin buildings” with an improved location were built for the elite of the Soviet Union and were called nomenklatura housing. Such houses can be found on central city streets. The windows overlook the main avenues and squares.
This type of property featured spacious kitchens, storage rooms and large bathrooms. In the nomenklatura apartments, spaces were allocated for children's rooms, libraries and rooms for service personnel. The ceilings on the first floors were higher because they housed hairdressers, department stores, etc.
Ordinary apartments of Stalin's times did not have such luxury. They were built for communal housing. The area of these apartments is much smaller. As a rule, houses of this type were built in factory districts.
Khrushchev buildings
The next period from 1957 to 1962 was characterized by the appearance of houses with modest designs. Their name is “Khrushchevka” .
Features of the living space in houses of this type were:
- low ceilings;
- thin wall panels that do not provide adequate sound insulation;
- shared bathroom;
- inconvenient layout;
- the premises included a maximum of two living rooms.
Brezhnevka
The period from 1960-1980 was marked by the appearance of another type of residential buildings, called “Brezhnevkas”.
The living quarters in them were better than the “Khrushchev” ones, however, they did not live up to the “Stalin” ones. “Brezhnevkas” are divided into the following groups according to the time of construction:
- early “Brezhnevka” (1965-late 1970s);
- late “Brezhnevka” (1970-1980s).
The early “Brezhnevkas” were characterized by:
- separate bathrooms;
- small kitchens;
- fewer adjacent rooms;
- the emergence of a series of buildings 9 and 12 floors high with an elevator and a garbage chute;
- built-in closet under the kitchen window.
The development of the later "Brezhnevka" buildings was improved. Appeared:
- separate bathrooms;
- kitchens with an area of more than 9 square meters;
- large hallways and separate rooms;
- large balconies and loggias.
Igloo
People - American Eskimos Material: ice, snow, seal skins and guts
If you build an igloo correctly, there will always be fresh air, warm and dry. American Eskimos build them from blocks of ice and compacted snow laid in a spiral. The sizes of the blocks vary so that the dwelling narrows towards the top - a domed igloo is more spacious and better resists the wind. The entrance to the igloo is located below floor level, due to which heavier carbon dioxide is forced out of the home, making way for oxygen, while warm air is retained. Therefore, a fairly comfortable atmosphere is maintained inside the igloo. The walls of the home absorb excess moisture, so it is always dry. Bowls with whale or seal oil were used to illuminate the igloos. From their heat, the walls only slightly melt, but do not melt, since they are actively cooled from the outside by frosty air. The ice walls are transparent and allow light to pass through from outside, but usually, to keep the igloo warm, they are covered with skins, and where necessary, the Eskimos make windows from seal guts and pure ice. Residents dug tunnels in the snow between neighboring igloos. This is what the snowy village used to look like. Nowadays, the ability to properly build an ice house is more important for military personnel or extreme tourists, because a shelter built in an hour can save the life of a lost traveler.
Top unusual sports We have all long been accustomed to sports such as football, hockey or boxing. And many themselves participate in competitions in similar sports. But there are also...
Apartment layouts in the 90s
In the early 90s, a new stage in the development of construction and architecture began. The houses were getting taller. Housing is more comfortable and spacious. To the delight of citizens, the standards regarding the amount of living space per person have also changed.
It was during these years that multi-storey buildings with a standard and improved arrangement of residential premises appeared on the real estate markets. Each new house was different from the others.
Standard layout
The standard (typical) layout, characteristic of the 1990s, is found in nine-story panel buildings to this day.
What is characteristic of a series of houses built in the early 1990s:
- separate bathroom;
- large kitchen and hallway area;
- garbage chute and elevator in the entrances;
- loggia and balcony;
- central water supply and heating;
- meters for water, gas and electricity for each apartment.
Improved layout
Apartments with an improved layout were located in buildings ranging from 9 to 18 floors. Compared to the standard design, the walls were thicker. Accordingly, the living quarters seemed to be isolated from each other.
Good to know! Each apartment has a separate bathroom and toilet. The total area of the rooms in the “improved” rooms was larger. Their number also varied from one to four.
Disadvantages of houses with improved layout
It is worth noting the disadvantages of the improved layout , which include the following:
- poor sound insulation of walls;
- the interpanel seams freeze, since most of these houses are assembled from reinforced concrete slabs;
- in some apartments there is cold, dampness and fungus;
- many apartments need major renovation;
- the biggest problem is the entrances, where everyone and everyone gathers on the landings, painting the entrances;
- dirt in the entrances;
- higher cost compared to houses of the old panel housing stock.
Thus, the “improvements” do not reach high-quality new buildings built using monolithic technology. And today they are an intermediate option between the old housing stock and new buildings.
Current plans
Modern standard houses in Russia come in three types: brick, monolithic and panel. The appearance of the houses also does not go unnoticed. Decorative bricks and various types of panels are used for finishing. Multi-storey buildings are being built quickly.
A modern view of the design of residential premises is aimed at creating maximum convenience for residents. To do this, architects get rid of partitions and increase the area of rooms. The number of living rooms may vary, but one and three-room apartments remain the most popular.
Note! Even the smallest studio apartments today include a room, a kitchen, a loggia and a storage room. There are 2 elevators at the entrances. You are often greeted at the entrance by a concierge. Today, one-room housing or a studio in standard panel houses has a large room, a kitchen, a balcony, a loggia, and, quite often, a storage room.
Saklya
People – Georgians Material: wood, stone, clay
Since ancient times, Georgians have been accustomed to building their sakli monumentally - from stone. They often had several floors and numerous loopholes, since they served both for housing and as shelter during an attack. Sakli were also built in the Crimea, but there they looked different - small houses made of clay, wood, air-dried adobe brick (loam mixed with straw or other fillers), with a flat roof. Sakli were usually built on mountain slopes in terraces tightly adjacent to each other, so the roof of the lower sakli served as a floor or courtyard for the sakli located one level higher. The oldest Crimean sakli consisted of a single room with an earthen floor, no windows and a fireplace in the middle, the smoke from which came out through a hole in the ceiling.
The most unusual dishes in the world: top 10 creepy delicaciesEach culture has its own way of life, traditions and delicacies, in particular. What seems ordinary to some people is perceived as...
The concept of open-plan housing
Often in the real estate market you can hear about housing with an open plan. What type of real estate is this and why is it in demand?
In apartments with a free type of construction, the construction company leaves only load-bearing and external walls. Only the bathroom and toilet remain fenced off.
Good to know! Rooms with an open layout look much more spacious. An obvious advantage is that they can be used to make anything the owner wants. Future owners do not need to buy a large amount of furniture. Free design is a great option for those who like a lot of space.
Standard buildings still seem unattractive to people. However, such projects have a lot of advantages. Apartments in standard buildings are much cheaper than housing in luxury complexes. Houses built to a specific standard are built much faster than houses built according to individual projects.
The last reason is the possibility of control by the developer. Standard projects are created in accordance with state standards. Due to this, it is possible to control the construction process at any stage.
Let's celebrate! For the majority of residents of the Russian Federation, standard-built houses remain the only option for living. Don't bypass them. It is worth taking a close look at the proposed layout, selecting the desired area of the apartment and the area where it is located. If you take into account all the nuances, you will find the ideal apartment!
Didn't find the answer to your question? Find out how to solve exactly your problem - call right now: +7 (Moscow) +7 (812) 309-53-42 (St. Petersburg) It's fast and free!
Dobo
People - Indonesians Material: wood, foliage
In the distant past, the Korowai tribe and other tribes of Polynesia and Indonesia hunted heads, including each other. Therefore, they built their houses at an altitude of 30-50m in the middle of the forest, escaping from predators, cannibal neighbors and white demons with fire-breathing sticks who came from nowhere. Scientists first visited the Karavai tribe in the 1970s, and until then the latter had no idea about the larger world. Even now, only a few of these people have mastered literacy. Korowai make their homes, the dobos, high above the ground, and thin tree trunks serve as stilts. A square platform of thin poles and leaves is erected above them, and then walls of the same material. The roof is covered with leaves. To stay in a cow's house, you have to climb a tree trunk. Many whites cannot do this, but the locals cope with this task easily, even for pregnant women or women with infants it does not cause any difficulties. At the top, the Korowai even learned to make fire.
Buildings from the time of Brezhnev - Brezhnevka (BR)
Back in 1963, new types of houses with improved layouts were developed and implemented for mass development. Thus, Brezhnevka’s houses appeared. They differ from the buildings of Khrushchev's time in that they were built from reinforced concrete. The size of staircase landings has increased, and the number of apartments on them has decreased. The corridor is still small, but in an apartment with two rooms, with a layout of “windows in different directions”, the corridor has become slightly larger. A corridor was added to the layout of singles, which divided the room from the kitchen. After all, before, to get to the kitchen, you had to cross the room. But, unfortunately, in solitary confinement during the Brezhnev era, the living area was reduced by 15 square meters. meters and 28 sq. meters - total. Apartments with two and three rooms have changed, since the project was already different - the walk-through rooms and the combined bathroom were removed. In addition, four-room apartments were added to the buildings. The ceilings “grew” to 2.9 m. Brezhnevka apartments are located in those areas where construction took place in the 60s and 70s of the twentieth century.









