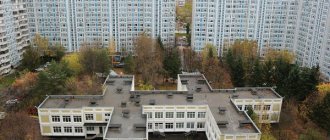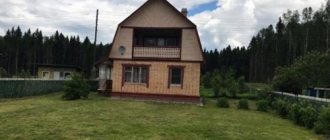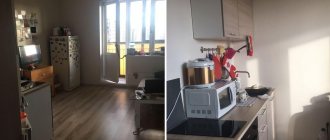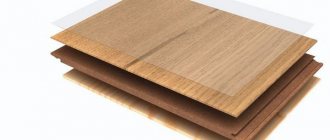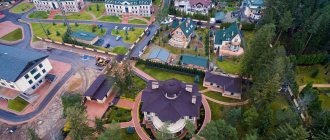Frame-block construction appeared relatively recently. The price per square meter in such a house is significantly higher than in a panel house.
The most common housing option in Belarus is, of course,
panel houses .
They are familiar to us, with all their pros and cons. Frame-block construction appeared relatively recently. The price per square meter in such a house is significantly higher than in a panel house. What do you have to pay extra for and does this make sense?
Brick houses
Currently, the percentage of construction of brick houses has noticeably decreased. This is due to the relatively high cost of materials and the duration of work compared to other construction methods. It takes 1.5-2 years to build a high-rise building made of brick (10-18 floors). This figure is 30% higher than the construction of monolithic structures and 50% higher than panel ones. Modern brick apartment buildings belong to the premium housing segment.
Construction technology
Brick buildings are the most suitable for living, in particular if ceramic bricks were used in their construction. The ceramic material is considered environmentally friendly, capable of receiving and releasing moisture, as well as regulating the microclimate in the apartment. In addition, it is an excellent thermal insulator, which allows you to reduce utility bills for heating.
Sand-lime bricks can also be used in the construction of high-rise buildings. Its thermal insulation properties are not as high as ceramic ones, so the walls are additionally insulated.
Nowadays, houses are not often built from only one brick. Developers give preference to combined monolithic-brick structures. This design allows you to increase the operational life of the building and diversify its architecture.
Pros and cons of brick
- From an architectural point of view, it is possible to construct any structures from brick.
- Designers are not limited by standard layouts.
- High confidence in the material among buyers.
- The best heat and noise insulation performance among all construction technologies.
- The material is able to absorb and release moisture. This eliminates problems such as the occurrence of mold and fungi due to dampness in the room.
- Long service life - up to 150 years.
- The most pleasant microclimate indicators, that is, the room is not cold in winter and not hot in summer.
The material has significantly fewer disadvantages than advantages, but they are still present:
- Brick does not conduct sounds well, but is not a guaranteed protection against household noise.
- High cost of apartments in brick buildings.
- Long construction period.
Monolithic, panel and brick houses: which is better?
Buying an apartment | All Russia | 2016-08-28 | Admin
Tags: Construction technology | Buying a home | New buildings | Panel house | Monolithic house | Brick house | Classification
When buying an apartment, do we usually choose between brick, panel or monolithic houses? How do they differ and what to choose in each specific case? We will try to answer this question based on the physical characteristics of each technology.
Terms and Definitions
The basis for classifying a house according to construction technology is the material of the supporting structures.
At the same time, the material of external walls and internal partitions (this is especially typical for houses built after 2000) can be absolutely anything. A common practice for modern new buildings is a monolithic frame and interfloor ceilings, while partitions and external walls (facade) can be made of a wide variety of materials (brick, various panels). This gives rise to many similar terms (monolith-brick, monolith-frame, monolith-panel, etc.), which can misinform a potential buyer, but in fact all of these types of houses must be classified as monolithic construction. For example, a monolithic house, lined with brick, can easily be called brick by the buyer, although in fact it is not.
Thus, 99% of all apartment buildings in Russia are of three main types - brick, monolith and panel. In theory, other materials can be used as load-bearing structures - wood, various blocks (foam blocks, thermal blocks, gas blocks), but this is still more relevant for low-rise individual construction.
Features of a panel high-rise building
It is impossible to decide which house is better - panel or block - without knowing all the intricacies of construction and what unpleasant surprises new residents can expect. The first buildings of this type began to be built in the 60s of the 20th century. Their service life is 100 years, so they remain an essential element of the urban landscape. If in the Soviet period the quality of construction was closely monitored, in modern Russia many developers who entered the market were unable to maintain the required level of quality. Panel houses were built in haste; they had such disadvantages as:
- cracks in the walls;
- poorly sealed interpanel seams;
- flying tiles.
Which house is better to choose?
We have looked at how a block house differs from a panel house (see photos of buildings in the review). But which one should you choose? If you rely on comfortable living, then your choice should be on a block house, but if you rely on the financial factor, then a panel house will cost an order of magnitude cheaper than a block house. The design of a block house allows for individual redevelopment. In a panel house, the walls are characterized by significant surface unevenness, which makes repairs problematic. Therefore, the walls and ceiling are often sheathed with plasterboard, which allows you to achieve a perfectly flat surface, and also has heat and sound insulation properties, and additional insulation is placed between the wall and the plasterboard. Basalt wool is used more often because it is made from natural, environmentally friendly material and is not flammable.
To answer the question: “What is the difference between a block house and a panel house and which one is better?”, you need to individually study each project, its technological features and standards. Today, panel house construction has been improved, there are various layouts, improved insulation and other useful construction trends; the only drawback is poorly sealed seams at the joints. However, for a family with children, a block house remains the best option, because it does not require lengthy repairs and the installation of climate control equipment, which is not recommended for use for preschool children. In panel houses, the width of the panels is equal to the height of the ceiling, so the height is built to a standard one. In block structures, you can build a room of any height allowed according to GOST, because they are small in size and to lay one standard wall you need to lay out 7-10 rows of blocks.
What is a block house?
Houses of this type are built, respectively, from blocks, which are most often made, as in the case of panels, from reinforced concrete. But, as a rule, their size is relatively small: quite rarely the height of the walls in the houses in question corresponds to the width of one block (as is possible when using panels for the construction of houses of the first type). Reinforced concrete in block houses can be supplemented with other components - such as, for example, expanded clay.
Thanks to the noted design feature of block houses (when the height of the walls corresponds to the width of several blocks), it is much easier to carry out redevelopment in them technically - but in fact it is undesirable, since when changing the structure of the walls in the buildings in question, there is a risk of eliminating the support of the ceiling slab, as a result of which it may collapse.
Block structures and their advantages
Construction from blocks differs favorably from brick in one way - the blocks are larger and construction proceeds faster. The structures themselves are not too heavy, which makes this work feasible. The main difference between a block house and a panel house is that it has only two disadvantages - the inability to build such buildings more than the third floor and slower construction. This type of construction has much more advantages:
- The likelihood of a fire in buildings is much lower than in other similar buildings, since these blocks are made from non-combustible materials;
- Resistance to temperatures - during frost, the apartment will be quite warm;
- High sound insulation, as the structure absorbs a significant level of noise;
- A large number of finishing materials.
Panel houses
Previously, panel houses were considered echoes of the distant past and were represented exclusively by gray and familiar five-story buildings. And besides this, panel houses built using old technology have a number of negative features that not everyone likes:
- small rooms
- poor sound insulation in apartments
- redevelopment cannot be done
- presence of dampness (usually in corner apartments).
But besides these disadvantages, panel houses also have significant advantages that also need to be taken into account. All panel houses are characterized by high strength and durability. And besides this, the construction of panel houses requires a fairly short period of time. This is achieved due to the fact that panel houses are assembled from special concrete panels right on the construction site.
Modern technology for the construction of panel houses has changed somewhat - now the panels are made completely different in internal content. If previously the panels were a single monolithic concrete slab, now the panels are made of three layers: two layers are concrete, and between them there is a third heat and sound insulating layer. However, even modern panel houses still have one main drawback - poorly processed seams between the installed panels. And a big role in this matter belongs to the human factor. But, despite this disadvantage, panel houses are in great demand. And all because apartments in panel apartment buildings are inexpensive.
All panel houses are characterized by high strength and durability. And besides this, the construction of panel houses requires a fairly short period of time.
Advantages of panel construction
The panels have not only disadvantages, but also significant advantages, which not everyone knows about. When choosing what to buy and comparing a block house and a panel house, you will have to feel the difference after some time, after going through the stage of finishing and repairs (for secondary housing). Among the points that will manifest themselves after 3-6 months of operation:
- Factory technology for manufacturing panels ensures stable and uniform quality of the material; production does not depend on possible human error.
- Uniform subsidence of the building, the walls will not crack as a result of misalignment.
- The cost is 20-40% lower than that of a brick house with a comparable useful life.
- The apartments already have interior partitions; they do not need to be created at the expense of the new tenant. The new owner will receive a ready-made layout, rather than a single concrete space.
Important: In panel houses it is often necessary to make repairs immediately after purchase, but the price of such repairs will be low; most of the costs will be borne by the management companies.
Panel houses
Previously, panel houses were considered echoes of the distant past and were represented exclusively by gray and familiar five-story buildings. And besides this, panel houses built using old technology have a number of negative features that not everyone likes:
- small rooms
- poor sound insulation in apartments
- redevelopment cannot be done
- presence of dampness (usually in corner apartments).
But besides these disadvantages, panel houses also have significant advantages that also need to be taken into account. All panel houses are characterized by high strength and durability. And besides this, the construction of panel houses requires a fairly short period of time. This is achieved due to the fact that panel houses are assembled from special concrete panels right on the construction site.
Modern technology for the construction of panel houses has changed somewhat - now the panels are made completely different in internal content. If previously the panels were a single monolithic concrete slab, now the panels are made of three layers: two layers are concrete, and between them there is a third heat and sound insulating layer. However, even modern panel houses still have one main drawback - poorly processed seams between the installed panels. And a big role in this matter belongs to the human factor. But, despite this disadvantage, panel houses are in great demand. And all because apartments in panel apartment buildings are inexpensive.
All panel houses are characterized by high strength and durability. And besides this, the construction of panel houses requires a fairly short period of time.
How to visually distinguish a block house from a panel house?
Both block and panel houses are built from reinforced concrete in the standard version, which often leads to confusion. And although these houses look almost identical in appearance, in fact there are differences, although you can only feel them a few months after moving in.
And to avoid getting into trouble, see the project of a multi-storey building . On it you will see that a block house is built from individual concrete blocks, which are installed one on top of the other, like a brick. The wall in a panel block apartment is a single reinforced concrete block.
The main difference between panel and block structures is the size of the blocks and panels: the width of the panels, as a rule, corresponds to the height of the ceilings in the apartment. The blocks are several times smaller than the height of the ceilings.
In other aspects, panel and block structures are very similar.
Eventually
Houses made of foam blocks are the most common type of construction of a private residential building in our time. When constructed correctly, such houses are guaranteed to provide comfortable living conditions for many years. Considering that this type of block retains heat well, is relatively moisture resistant, environmentally friendly, and not susceptible to biologically active substances. The material closest in application to them is aerated blocks.
According to reviews from owners, the disadvantages of foam blocks and gas blocks in a built house are approximately the same. Both have a very high percentage of shrinkage , this must be taken into account so that the walls do not crack over time. If you want to hang a picture or a cabinet on the walls of such houses, then you need a special dowel for this. It is also important that such houses are difficult to plaster ; the mixture simply does not stick to the walls. Therefore, we have to come up with other cladding methods. In addition, without special protection, there remains a very high level of water absorption by walls made of such material.
Which is better
Many people say that it is better to choose a house made of brick, because it is durable and more heat-resistant. At the same time, few people know that a brick house is a very long-lasting and expensive material for multi-story buildings. Therefore, mixed monolithic-brick houses are usually used, the price of which is usually significantly higher than the other two options. To answer the question of which house is more suitable for living - panel or block, you need to compare them.
Important! If we compare only the quality of living, then it is better to use the block construction option, since in the panel version the living conditions will be lower. Not everyone is willing to endure hearing all the neighbors, smelling the mold from the walls and feeling the coolness in the middle of winter. The difference between these designs is obvious. If we compare the financial costs of acquiring living space or the time required for construction, then buildings made from panels seriously win on both counts.
The difference in the possibility of redevelopment and finishing of the apartment brings to the fore the block option. Who would like an apartment in which it will never be possible to rearrange the rooms or even change the wiring? Which is better? It will be possible to answer only when the potential buyer identifies his priorities, financial capabilities and wishes for future living.
okommunalke.ru
10.10.2017
Since Soviet times, real estate buyers have almost always given a clear preference to brick houses, considering panel houses to be of lower quality. Of course, we were not talking about modern structures, but about gloomy, monotonous five-story buildings, with poor sound insulation, typical layouts, the inability to carry out redevelopment, and sometimes even damp corners. Today the situation has changed dramatically.
What is panel construction today?
However, a modern adapted version of a panel house is a completely new look at construction. Such designs are in many ways superior to other types and have a number of significant advantages:
- durability;
- strength;
- reliability.
Also, the indisputable advantages of panel technology include the ability to quickly erect buildings without loss of quality. The method in its modern interpretation is based on assembling a structure from panels, which are delivered ready-made from the factory. However, this does not mean that the panels are, as before, a monolithic concrete slab. Today, these elements of a single design can be completely different in content, consisting of one, two or three layers that are improved compared to the past, between which an additional heat and sound insulating layer is provided. It is not surprising that developers are actively using panel technology today.
The only disadvantages of the panel construction include poorly processed seams. But this is only in the case of construction by unqualified specialists from an unscrupulous developer company. However, this possible disadvantage is known to manufacturers, so factories try to make the minimum possible gap between panels, and bring the standards for the production of structural elements to the level of the highest degree of accuracy.
Is a block house similar to a panel house?
You can often hear the opinion that block houses are simply twin brothers of panel houses. Is it so? In fact, the difference between the designs is in the size of the blocks and assembly technology. A block house can be built faster than a panel house. This adds a certain degree of budget-friendliness to this type of construction. Therefore, if the determining factor for a potential buyer of an apartment is financial costs and the cost of new real estate, then you can safely choose a house made of blocks. It is worth considering that modern block structures may also differ in the unevenness of block joints. This can result in uneven walls and poor quality plaster. However, block buildings have excellent thermal insulation qualities, so housing in such houses is suitable for families with children.
The main difference between panel and block structures is the obvious difference in the sizes of the panels and blocks: the width of the panels most often corresponds to the height of the ceilings in the rooms of the apartment. The blocks, in turn, are several times smaller than the designed ceiling height. In other aspects, the structures are very similar and have much in common. General points:
- blocks and panels are made of reinforced concrete;
- houses are difficult to redevelop.
As can be seen from the above, panel and block houses still differ not only in name. Which house to choose is an individual matter, and depends on what factors are most important to the buyer.
Attention! Block technology is often used for suburban development, and panel houses are often built within the city.
gemchygina.od.ua
She lived in a panel barracks, a new brick barracks, an old brick barracks, and even a wooden barracks.
It’s difficult to talk about the barracks, because it was already in disrepair, the plaster was falling off, the ceiling was periodically leaking, and the floorboards were creaking terribly. The repair was completely pointless; the next year we had to do everything all over again. And you could hear your neighbors perfectly. Constant power outages. But there were no problems drilling, nailing, or simply sticking buttons into the wall.
I remember the end apartment in a panel house According to the rules, end ones should heat better than others. And I was lucky in this regard: the temperature remained stable at 25-27 degrees. But in the summer it’s stuffy! And the audibility... You can hear the upstairs neighbors walking, the music playing downstairs, and the swearing on the side. I’m generally silent about the toilet and bathtub: the wall faced the landing. The feeling that someone is rising right towards you. Drilling through a wall is a feat. There was always mold to clean up in the bathroom. The smells from the ventilation were striking in their variety and intensity. Cellular reception was good only near the window.
18-story brick The apartment was put into operation six months ago. In the first year, we had to change all the installed plumbing fixtures; the Chinese ones failed. The cell phone received connection, but for some reason not everywhere. Spacious apartment, convenient layout. But again, excellent audibility thanks to the thin inter-apartment wall and ceiling tiles. You feel like you’re living in a beehive or, as one of the residents put it, in a “tenement chicken coop.” Each of the new neighbors began life with renovations. I don't know if it's over. I left there with joy.
The old brick house turned out to be the most comfortable. No mold or unexpected repair problems have been found in 3 years. The top floor has excellent ventilation. You can't hear your neighbors in the entrance or on the street (with the windows closed). The load-bearing external wall is 70 cm. (Measured on the balcony.) The problem is the thin wall separating it from the neighbors in the other entrance. According to the plan, it is the thinnest. We'll have to install soundproofing, because the rest is pretty good. There are no problems with cellular communication in any corner of the apartment. I didn’t see any mosquitoes at all, but maybe that’s because the ground floor is occupied by shops. We did not initially have a basement as such. All communications are under the store floor.
www.remotvet.ru
Block house and panel house - the difference between them
The differences between residential buildings assembled from panels and blocks are a consequence of the building structures used.
Even a large-block house has walls of considerable thickness (about 40 cm), which do not require reinforcement with reinforcement. The parts of the walls of a block house are fastened with cement-sand mortar.
Panel houses are assembled from parts that are significantly thinner (14-18 cm). Load-bearing panels can withstand significant loads due to the presence of steel reinforcement in them and the use of more durable grades of concrete.
When installing panel buildings, it is necessary to use welding, with the help of which the reinforcement embedded parts of the panels are connected into a solid structure.
Compared to block buildings, panel buildings can be erected faster and have a significant number of floors. These factors became decisive for the further choice in favor of the development of panel housing construction.



