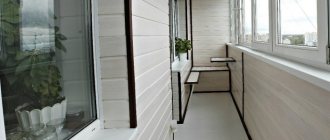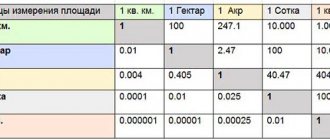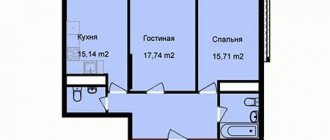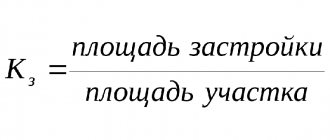How to calculate the area of a room?
This is not a complicated process as there are certain formulas. In this case, it is enough to determine the size. To do this you need:
- purchase a tape measure, the most ordinary one, preferably 5 meters;
- take paper, pencil or pen;
- Have a calculator, although it is not difficult to calculate on paper.
With the help of this minimal set of devices, all the necessary calculations are carried out. It’s better, of course, to have an assistant, but, as a last resort, you can do everything yourself. The dimensions of the room are measured along the walls, if they are not filled with furniture. If you need exact dimensions, it is better to move the furniture aside and clear the walls. Only after this is it recommended to take all measurements. At the same time, one should take into account the fact that correct rooms with right angles practically do not exist when it comes to premises built back in Soviet times. In this regard, it is necessary to take the measurement process very seriously.
What doesn't turn on
Some people mistakenly believe that when calculating the total area of an apartment, all premises of the property should be included, but in this case there are exceptions. The following square meters are not included in the accounting of the OP:
- Balconies, loggias. Until recently, they were taken into account with a reducing factor - 1/2 from the loggia and 1/3 from the balcony were included, but now they have been excluded from the calculation completely.
- Verandas, terraces. These places are intended for a person to relax and engage in his hobby (for example, growing flowers). Therefore, they are not taken into account when calculating the total footage.
- Niches with a height of less than 1.8 m. Thus, low wall cabinets are not included in the OP.
- The place under the stairs with a span height of less than 1.6 m from the floor (the distance must be measured with a tape measure at right angles to the floor). This applies to two-level apartments.
- Stoves and fireplaces. Even if they are in working order, the space under them is not included in the total area.
- Doors and arched structures less than 2 meters wide, i.e. they have a very low threshold. Therefore, it is not advisable to include them in the OP.
- Premises without heating, when the total square footage needs to be calculated in order to calculate the amount of payments for heating and check the calculations of the housing company.
Rectangular rooms
If the room has a regular (relatively) rectangular shape, without all sorts of protrusions or niches, then its area is calculated quite simply. First, you need to measure the length and width of the room, and then write down the results on a piece of paper so you don’t forget. Measurements can be made in both meters and centimeters. If measurements are made in meters, then a comma is placed after the whole values of meters, and then centimeters are written. For example, 4 meters, 35 centimeters should be written: 4.35 m.
Having measured the length, for example, 2.35 m and width 1.4 m, the data is multiplied. For example: 2.35 m x 1.4 m. The result is 3.290 m2 or 3.29 m2. As a rule, there are always two digits after the decimal point. If there are more of them, then the value is rounded according to the rules that were set out in the elementary grades of school. In this case, you can round either to meters or to centimeters, depending on the required accuracy. In general, it is sufficient to measure with an accuracy of meters and only occasionally is it necessary to measure with an accuracy of centimeters.
Weaving is how many meters
Today, in a garden or vegetable garden, when checking with a summer resident about the parameters of a plot, you can hear a quantity that is incomprehensible and rarely encountered by a city dweller. It is not taught in schools. In physics lessons, she is not given anything to classify, since she is not from the “C” system. Why, not even all summer residents know this parameter for sure.
Plot of 30 acres
To understand the size of a plot of land, the owner of a summer house or garden plot can, for convenience, convert the values into ares or meters. Knowing the boundaries of the plot, in order to convert the dimensions of the land into hundreds, you need to find its area in square meters.
Irregularly shaped room
Not all rooms have the correct shape. Quite often there are rooms with projections of various shapes. In such cases, the rooms are divided into separate squares, rectangles or triangles, depending on the configuration of the projections. Then all the protrusions are measured, after which their area is calculated and all the results obtained are summed up.
The photo above shows an example where there is a rectangular ledge in the room. In this case, the area of the room is calculated as follows:
- The total area without the projection is calculated: 3.6m x 8.5m = 30.6m2.
- The area of the protrusion is calculated: 3.25m x 0.8m = 2.6m2.
- The results obtained are added up: 30.6 m2 + 2.6 m2 = 33.2 m2.
There are rooms with sloping walls. Proceed as follows: the wall is broken so that a rectangle and a triangle are obtained (see figure below). As a result, for calculations, it is necessary to have five sizes. Subsequently, the areas of the figures are calculated separately, and then all the results are either added or subtracted, depending on the nature of the protrusion.
The square is calculated in this order:
- The main rectangular part is calculated: 6.5 m x 1.4 m = 8.96 m2. Rounding up we get 9.0 m2.
- The area of the small rectangle is calculated: 2.7m x 1.9m = 5.13m2. When rounded we get 5.0 m2.
- The area of a triangle having a right angle is calculated (1.3m x 1.9m) / 2 = 1.235m2. Rounding it will be 1 m2.
- In conclusion, the results obtained add up: 9+5+1 = 15 m2.
Such calculation accuracy is absolutely acceptable. As a rule, the layout of rooms can be varied, but the rules of calculation are absolutely the same: everything is divided into separate, independent figures, the area of individual figures is calculated, and then everything is added up, or maybe subtracted, depending on the configuration of the protrusions. This is especially true when determining the floor or ceiling area.
How to calculate a square meter of tiles?
Ceramic tiles as a finishing material are often used for apartment design. During the renovation process, the question always arises of accurately calculating a square meter of tiles so that you don’t have to buy more or overpay for excess.
Everything is very simple. The calculation principle is the same as described above . First you need to find out the square footage of the surface you plan to cover with tiles by multiplying the length by the width.
For example, you need to tile your bathroom. Calculate the area of all walls, sum and subtract the area of door and window openings from the resulting indicator. Now you need to calculate how many tiles are in 1 square meter.
To do this, you first need to find out the area of one tile. Measure the length of the tile and the width and multiply the resulting values. This is the area of one tile .
How many of these tiles are needed to fill 1 m² of floor? The area of one tile was calculated in centimeters, so the indicator must be converted to meters in order to make the calculation in one measurement system. If you remember, 1 cm² is equal to 0.0001 m².
For example, the area of one tile can be 1500 cm², which corresponds to 0.15 m² (1500 * 0.0001). Now calculate how many tiles are in 1 m²: 1 / 0.15 = 6.67 m². Round up to whole units and it turns out that 7 tiles will be needed to cover 1 m² of floor. If the area to be covered with tiles is 20 m², then you will need 134 tiles.
In construction, the following rule applies: if the tiles are laid in an even row, then 5% must be added to the figure obtained during calculations. If - diagonally, then the consumption of tiles will be 15% more.
Thus, in our case, for an even row you will need 140 tiles (133.33 * 1.05), and for a diagonal row - 153 tiles (133.33 * 1.15).
As you can see, you don’t have to be a wiz to calculate the square footage of walls, floors or other surfaces . The calculations here are quite simple; anyone who has graduated from school can perform them.
How to calculate wall area
You need to know the square footage of the walls when you plan to purchase finishing materials, such as wallpaper, putty, paint and others. If this is a blank wall, then everything is simple - the height and length of the wall are measured, after which the results are multiplied. If there is a window or doorway in the wall, then you need to determine how much area they occupy and subtract it from the total area of the wall. That's why:
- measure the height of the walls and their width;
- find out the height and width of doorways;
- measure the height and width of window openings.
Blind wall
- 2.5 m x 6.0 m = 15 m2 – area of a blank wall.
Wall with doorway:
- Total wall area: 2.5m x 6.0m = 15m2.
- Doorway area: 2.1m x 1.0m = 2.1m2.
- Wall area without doors: 15m2 – 2.1m2 = 12.9m2.
Wall with window opening:
- Total wall area: 2.5m x 4m = 10m2.
- Window opening area: 1.3m x 1.5m = 1.95m2.
- Wall area without window: 10 m2 – 1.95 m2 = 8.05 m2.
As a rule, the total area of all walls is calculated. To do this, take and add the results of the areas of each wall. For example: 15m2 + 12.9m2 + 10m2 + 8.05m2 = 45.95m2.
How to calculate the area of a house or apartment?
According to the Housing Code of the Russian Federation, the total area of a house or apartment includes the sum of the areas of all premises and parts, including the areas of premises for additional or auxiliary purposes, which are intended for household and other needs of citizens.
Such auxiliary premises include corridors, kitchens, bathrooms, etc. The living area of the apartment does not include loggias, balconies, verandas and terraces.
In BTI documents, such premises are classified as total area, but with a lower coefficient: 0.3% - terraces and balconies, 0.5% - loggias, 1.0% - terraces and cold storage rooms.
How to determine the volume of a room
Sometimes, for some calculations, it is necessary to know how much volume a room occupies. For such calculations, you need to know one more figure: not only the length and width, but also the height of the room. As a result of the calculations, the cubic capacity (volume) of the room is obtained, which is indicated in cubic meters. For example:
- room length – 6 m;
- room width – 4 m;
- room height – 2.5 m.
Now you need to multiply all the indicators: 6m x 4m x 2.5m = 60m3. So, it turns out that the volume of the room is 60 m3.
Number of acres in 1 hectare
With a very large area of land, it is inconvenient to use the size in acres. On agricultural land plots, the size of plots is measured in hectares. One hectare is equivalent to one hundred acres, or equal to ten thousand m2. It is worth noting that in the documents the plots are registered in hectares.
1 hectare is how many m2?
Large areas of state farms or farms can be tens of square kilometers in size. Let's determine how much it is in hundreds. But it is worth mentioning in advance that it is inconvenient to calculate such dimensions in meters or acres. It is more convenient to use hectares.
To determine the size of a land plot in acres, you need to find the area of 1 km2 in square meters. Multiplying 1 thousand by 1 thousand meters, we get 1 million square meters.
This area is equal to 100 hectares or ten thousand acres.
In this case, it is more convenient to measure areas in hectares than in hundreds or square meters. It is worth noting that some other Western countries use acre for measurements.
Let’s remember the formula for calculating the area of a room: a square meter is how much and how to measure
When carrying out repair work, the question arises: a square meter is how many materials are needed to cover it.
In order not to spend extra money, it is better to first calculate the square meters of the room and only then go to the store with specific requirements.
On packages with paints, plaster, and primer, it is necessary to indicate for what size room this amount of the mixture is designed.
The main question is how many packages or cans are needed to cover the wall or floor area.
Dream City spoke about the advantages of an apartment of 69 square meters in the Boulevard residential complex
Apartment with an area of 69 sq. m in the Boulevard residential complex is a thoughtful space designed to give its owner everything necessary for a comfortable stay.
The apartments, designed for two living rooms, are distinguished by their functionality thanks to proper zoning. That is why they are perfect for both married couples and families with small children.
Spacious living room with an area of 30 sq. m, will be a great reason to invite family and friends for dinner, and at this time the children will be able to have fun on the playground, which is provided in each yard. The windows of the apartments in the Boulevard residential complex overlook internal, closed and guarded courtyards, so you can always watch your children and not worry about their safety.
Bedroom area 10 sq. m is spacious enough to settle in with maximum comfort. Natural lighting has been carefully thought out here, making the room bright and spacious.
Area more than 8 sq. m will allow you to create a comfortable and functional kitchen area, where, in addition to standard kitchen attributes, there is also room for a dining table. The owners also have an open balcony where they can have a meal or drink their morning coffee while enjoying the beautiful view.
Another advantage is that the future owner of an apartment of 69 sq. m can choose the height of the ceilings in their apartments. The distance from floor to ceiling from the third to fifth floors is 3.4 m, and in similar apartments on the sixth floor it is 3.7 m.
The view from the apartment window is of no small importance. All apartments are 69 sq.m. m overlook landscaped courtyards and internal areas of the residential complex, where picturesque flower plantings, artificial ponds and fountains will be located. Also, this arrangement of apartments is guaranteed to relieve owners from excessive noise.
The Boulevard residential complex offers several possible options for purchasing apartments with an area of 69 sq. m. m - with designer renovation, rough finishing and open plan. In all cases, Dream City Development real estate experts will select the best option and advise on all issues that arise.
More detailed information can be obtained at the company office daily from 9:00 to 19:00.
Unified information center: (+998) 71−202−22−22. Address: st. Furkata, MDC Tashkent City Landmark: the road from the People's Friendship Square towards Avenue named after. Alisher Navoi.
Website: dreamcity.uz Telegram: t.me/dreamcityuz Facebook: fb.com/dreamcity.uz Instagram: @dreamcity.uz
As an advertisement.
Apartment area
Since renovation is a “disaster” that periodically visits us, it is better to make a plan of the entire apartment with detailed measurements. On the same plan, indicate the area of each room. After you calculate the square footage of all the rooms, add up the numbers and get the square footage of the apartment.
For the plan, it is better to calculate the footage of each room
One option could be as in the figure above - in order to know exactly the area of each room. This will be required to purchase materials. But you will also need a plan that will show all the lengths. Partitions, width of windows, doors, etc. This will be required, for example, to develop laying plans for laminate flooring, floor tiles or other coverings. You will also need such a plan when planning a heated floor.
By the way, there is a calculator application for your phone, with which all calculations are very easy to do.
Source








