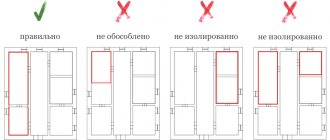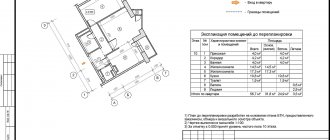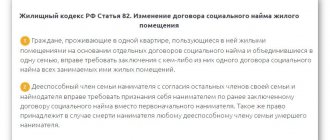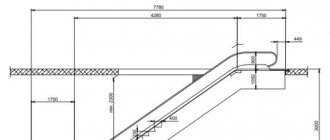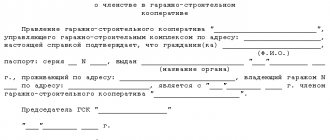Composition of the commission
A whole commission is usually involved for a technical inspection of the facility.
The composition of the commission is appointed based on the circumstances under which the control measure is carried out.
If this is the acceptance of a newly built structure, then the commission includes representatives of several organizations that participated in the construction. And if a building is inspected that has long been owned by some organization (for example, after winter and spring flooding), then the commission will consist of employees of the enterprise.
In any case, the commission should include at least three specialists, preferably from different professional fields.
And if necessary, an independent expert may be included in its composition.
After drawing up the act
Often the above act is drawn up in order to record the fact of damage, and then apply to a judicial authority. An official document acts as evidence in court, but only if it is drawn up correctly and signed by all members of the independent commission.
Such commissions include experts invited from various relevant organizations. Based on the document, the party that suffered the loss has the right to recover both material and moral damage from the guilty person.
Features of the technical inspection report of buildings and structures
If you have been charged with creating a technical inspection report for a building or structure, and you have no idea how to do it correctly, look at the tips we have given and familiarize yourself with its sample. As an introductory part, here are a few general points that are typical for all such papers.
Since 2013, the law has abolished the requirement for the mandatory use of unified forms of primary documents. This means that today every enterprise has the right to develop its own document form or create an act in any form. It is important to take into account only some basic conditions.
- Firstly, the act, by its structure, should be divided into three parts, the sequence of which is best not to be disturbed: the “heading” is the beginning of the document, the main part and the summary.
- Secondly, the finished document must be signed by all persons present when it was written. In the event that one of them participates in the inspection of the building by proxy, this should be specifically noted in the act. It is necessary to certify the form using various types of cliches with the details of the organization only when the condition for using a seal to endorse papers is specified in the company’s regulatory documents.
- Thirdly, in establishing the legitimacy of an act, exactly how it is drawn up: on the company’s letterhead or on an ordinary sheet of paper does not matter, nor does it matter whether it is printed on a computer or written by hand.
The number of copies of the act must be equal to the number of participants in the inspection of the building. All copies must be identical in content and equivalent in law.
A note about the act must be placed in the documentation journal.
And finally, the act should be drawn up very carefully, trying not to overlook anything and avoid making mistakes. One should not discount the possibility that in the future this document may become a reason for one of the parties to go to court (for example, if some damage that was not discovered during the inspection and caused an accident is suddenly revealed).
Features of inspection of engineering networks
- Water supply. The system includes elements for supplying hot and cold water. During the inspection process, specialists use drawings of the location of pipelines, as well as instrumentation. The work is carried out according to the work order for the installation of water supply networks.
- Water disposal and sewerage. They must comply with sanitary and hygienic standards regarding wear and tear and cleaning speed, as well as PPR for water drainage and sewerage.
- Ventilation. In the premises of the constructed facility, normal air circulation must be ensured in accordance with the working design and the PPR for installation of ventilation.
- Heat supply. Heating devices and other elements of the heating system, as well as current temperatures, are subject to inspection. The work must be carried out in accordance with the project and the PPR for heating and the PPR for the heating network.
- Electricity supply. Improper operation of this system is particularly dangerous and is therefore subject to the most stringent controls. The wiring and its location, as well as the operation of electrical appliances, are checked.
- Gas supply. The quality of gas supply, location and functional condition of gas pipelines are subject to inspection.
Sample document
At the beginning of the document its name, place (locality) and date (day, month, year) of compilation are indicated.
Then, in the main part, the following information is entered:
- composition of the commission: first, the names of the enterprises whose representatives participated in the inspection are indicated here, then the positions and full names of these specialists. Among the members of the commission, there is a chairman, who bears most of the responsibility for inspecting the building/structure and drawing up the act;
- the address of the object and its individual characteristics (here you can reflect the number of storeys of the object, wall material, etc.);
- a complete list of activities carried out during the technical inspection (they can be presented either as a list or in the form of a table), the conditions for their implementation;
- if any shortcomings, damage, malfunctions are discovered, they must be described either in the act itself or in a separate appendix to it;
- if the commission members are ready to immediately identify ways to eliminate the identified shortcomings, then they are described in detail in the act;
- at the end the work of the commission is summed up.
In a situation where any of the inspection participants does not agree with the general conclusions, this must be noted in a separate paragraph on the form.
Information about all the papers attached to the act must also be included in the form. If the act specifies any laws or regulations (generally applicable or internal), a link to them must be given in the form of a date and number.
After drawing up the act, all persons who participated in the inspection of the building must put their signatures on the document (with a transcript).
Basic rules for drawing up an act
There is no approved sample of the premises inspection report, so it is allowed to be drawn up in free form. Thus, an official document can be drawn up by hand or typed on a computer. The main requirement is that it must contain all the necessary information about the object of inspection and about the members of the commission that is conducting the inspection. When an inspection is carried out to establish the fact of damage caused, this must also be indicated.
Important! The inspection report of the premises must be descriptive.
The volume of the document will largely depend on the scale of the object being inspected. Sometimes additional attachments are attached to the act, which must be reported on paper.
Often, when inspecting the basement of an apartment building, photographs are taken, which must also be attached to the report. If electrical equipment, ventilation or heating and water supply systems are inspected, the document must indicate whether their condition complies with current norms and standards.
The paper is drawn up not in one copy, but according to the number of persons interested in this matter. In this case, each copy must be certified with the seal and signatures of those who directly carried out the inspection.
Premises inspection report for 2021
The premises inspection report is a document reflecting the inspection of the building. Such a document can be drawn up by a commission created from 2 or more people. The act is drawn up when selling or exchanging buildings, as well as in case of emergency disasters that befell housing construction. When inspecting the building, the commission enters the identified comments into a special act. Such a commission has the right to inspect residential and non-residential buildings, apartments, rooms or an entire multi-storey building, etc.
- Passport information of the future owner and the person representing the construction company.
- The degree of completion of finishing work (with or without finishing) is displayed.
- The coincidence of the actual footage of the living space with the design documents is checked.
- Quality of joints and finishing works.
- Working condition of ventilation ducts and utility networks.
How to draw up an inspection report for the basement of an apartment building
Based on the results of the inspection of residential or non-residential premises, it is necessary to draw up a report. This document contains a list of all possible violations, comments or defects that are identified during the inspection. In this article we will dwell in detail on how an inspection is carried out and an inspection report is drawn up for the basement of an apartment building.
If you are inspecting a flooded room, you need to pay attention to the following points. When writing a document that contains information about flooding of a premises, in most cases they do not write about the fact that a particular equipment is malfunctioning, since the members of the commission do not have the special skills and knowledge to determine whether the equipment is in working condition. So, it is best to indicate that the flooding occurred due to non-compliance with the rules for using technical equipment.
Inspection report under the contract for the maintenance of apartment buildings
The common property of apartment buildings (apartment buildings) must be maintained in proper condition and meet all the requirements of the current legislation of the Russian Federation. Responsibility for the proper condition of common property (CP) lies with the owners of premises , who usually enter into contract agreements with various management companies, HOAs, which undertake obligations for the maintenance, operation and repair of apartment buildings. When concluding such contracts, an inspection of the equipment takes place, the results of which are documented in a report.
Based on the inspection report of the common property of the owners of the premises, a decision is made on the compliance of the inspected property with the established requirements, and a list of works under the contract agreement necessary for the proper maintenance of the apartment building is drawn up (maintenance, sanitary maintenance, current or major repairs, landscaping).
Inspection report under the contract for the maintenance of apartment buildings
The common property of apartment buildings (apartment buildings) must be maintained in proper condition and meet all the requirements of the current legislation of the Russian Federation. Responsibility for the proper condition of common property (CP) lies with the owners of premises , who usually enter into contract agreements with various management companies, HOAs, which undertake obligations for the maintenance, operation and repair of apartment buildings. When concluding such contracts, an inspection of the equipment takes place, the results of which are documented in a report.
The inspection report of an apartment building is drawn up in simple written form and is an integral part of the concluded contract for the maintenance and repair of apartment buildings. This document is signed by a representative of the owner of the premises (an elected person) and a representative of the organization that conducted the inspection. If the contractor is a legal entity, then the document will need to be sealed.

