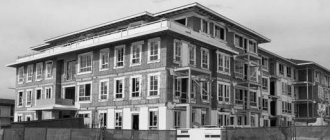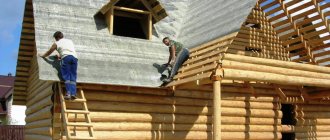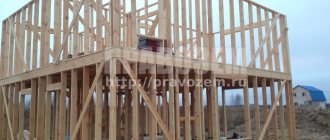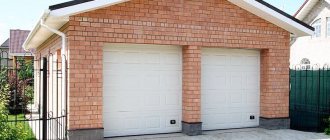If you want to build your own house, you must obtain a building permit. Without this document, you can be left without your long-awaited home and the money invested in it. And with a bunch of fines issued for unauthorized construction. Owning a plot of land does not mean that the owner has the right to develop it at his own request, without regard to legal restrictions. How to obtain permission to build a house is described in detail by the Town Planning Code, or more precisely, Article 51.
Current requirements
The urban planning legislation of the Russian state changes periodically. New requirements are emerging aimed at increasing the level of safety of citizens and protecting the environment. Some rules are abolished because they lose their relevance and effectiveness.
Construction norms and rules SNiPs
SNiP are Construction Norms and Rules. They are developed at the initiative of executive authorities, taking into account existing experience in the construction of buildings and the development of modern technologies.
These regulations contain provisions governing the methods of arrangement of buildings and all utilities. The use of building materials is also subject to the rules. Standards have been established for the quality and quantity of materials used for certain construction projects.
Since, in most cases, residential and utility premises are built on sites for individual housing construction, special requirements apply to this type of development. This is due to the need to protect life, health of citizens and the environment.
How long does it take to build a house on land for individual housing construction in 2021?
According to current legislation, the permissible period for building a house on individual housing construction land is three years. In practice, this legislative provision is rarely taken into account. Measures to withdraw a plot can be taken if the land is intended for agricultural activities, but the owner has not been engaged in its intended use for many years.
If the site is not intended exclusively for agriculture, the time frame establishing the need to build a house may be informally extended. The administration rarely deals with cases of delay in the construction of a residential building on land for individual housing construction.
A permit for construction work received by the owner of the site is valid for ten years. After this period, any construction activity on this land can be carried out only after the permitting act has been extended.
Distance between fence and house
The following factors influence the determination of the distance between the house and the fence:
- purpose of the building;
- location of buildings on the neighboring site;
- location of the red line.
If you plan to build a residential building, the distance parameters are as follows:
- from the fence of the neighboring plot at least three meters;
- at least 5 meters to the red line.
The distance is measured from the foundation of the building or its part protruding more than half a meter.
Fire safety requirements
Fire safety requirements regulate the technology of building a house, arranging communications and its location relative to other objects on the site.
Determining the distance between residential buildings on one or two adjacent plots is influenced by the name of the main building material from which the house is built. For example, if the buildings are wooden, the gap between them should be increased for fire safety reasons.
At the design stage, attention is paid to the location of the future structure in relation to high-risk communications - gas pipelines, high-voltage power lines, transformers, reservoirs, etc.
A fire exit must be provided on the site. This is necessary so that the special service vehicle can drive up to a distance sufficient to extinguish fires in residential or commercial buildings.
Communications
Any residential building on individual housing construction land is equipped with a certain number of communications:
- gas pipeline;
- running water;
- electricity supply;
- heating (in some cases);
- sewerage.
Depending on the availability of certain communications, you must obtain appropriate permission to connect them. Unauthorized use of supply and disposal systems is illegal.
Legislative norms for the construction of individual housing construction
Individual housing construction allows for capital-type construction with no more than three storeys. It is worth noting that such a site is designed for the construction of only one building. According to the law, the owner of individual housing construction is obliged to implement the project within no more than three years.
Permission to build a private residential building
Reference. A house under construction must comply with all existing norms and regulations regarding a residential complex. A very important point is that the documentation of the project must be carried out by the appropriate control authorities.
Standards regarding the initial stage of work
When purchasing a territory, you must immediately check all the documents, since their literacy will guarantee the elimination of most problems with registration
At the preparatory stage of construction work, it is necessary to adhere to the following requirements:
- When purchasing a territory, you must immediately check all the documents, since their literacy will guarantee that most problems with registration will be eliminated. You should be given a certificate that will document the right to property.
- After verifying the authenticity and accuracy of the documents, the design phase can begin. To do this, it is best to rely on the standards prescribed by SNiP.
- Before starting individual construction, mark the boundaries of the territory, for example, a fence. It is worth considering that the installation of suburban structures also has standards governing their location relative to other objects.
- On your site you can build not only a house, but also a bathhouse, outbuildings, a garage and greenhouses. In order to avoid mistakes in planning, you can take data from the local government regarding distances.
Construction process standards
To build a private house, a water supply system should be installed
Construction work on the construction of a building requires compliance with the following sanitary standards:
- The first thing you need to do is place the house on the site. According to SNiP, the distance from the house to the border on the street side must be at least 5 meters. The building must be at least 3 meters away from neighboring fences, and 5 meters away from outbuildings.
- The house should not have an apartment structure, since the building is registered to one owner.
- SNiP standards prohibit the construction of more than three floors of a building.
- The area of the house should not exceed one and a half thousand square meters. m.
- In the case of outbuildings adjoining residential premises, the distance to neighboring objects must be measured individually.
- When planning a building with economic appendages, you should also comply with fire standards. So, the distance between two wooden houses should exceed 15 meters, and if one of them is stone, then the distance can be reduced to 10 meters.
- The house must be located at a distance of more than 15 m from forest plantings.
- The rain drain should not be located in the direction of the neighboring property.
- If you are planning a furnace or boiler device in a building, you must adhere to the rules for installing such equipment. Based on them, the height of the boiler room should be higher than 2.5 meters, and the volume should exceed 15 cubic meters. Ventilation systems can be provided with windows and exhaust hoods.
- To build a private house, a water supply system must be installed. In this situation, you can install an autonomous installation or connect to central communications. The water flow pressure at a well or well must exceed 0.1 MPa.
- If there is no central sewerage system near the site, then drains, toilets or cesspools must be located at least one meter from the neighbor’s fence.
After you complete construction work, you should begin registering your home. To complete this task, you need to collect a certain package of documents.
Standards for construction on a site in a city or village
The regulations for buildings within a city are more stringent than for a building of the same type located in a rural area. In the city, more factors need to be taken into account:
Dear readers! We cover standard methods for solving legal problems, but your case may be unique. We will help you find a solution to your problem for free
— simply call our legal consultant at:
+7 (495) 128-73-40 (Moscow)
+7 (812) 603-71-55 (Saint Petersburg)
8 (800) 302-33-75 (free call within Russia)
It's fast and free ! You can also quickly get an answer through the consultant form on the website.
- number of storeys of the building;
- proximity of neighboring buildings;
- distance to administrative institutions and other government facilities;
- availability of underground and aboveground communications;
The process of constructing a building is also subject to the rules. Within the city, a certain time is allocated per day during which construction, improvement and waste removal work can be carried out. In rural settlements, these norms are softer and, in most cases, are not observed.
Choosing the right site
If you purchase a plot for the construction of country-type houses intended for seasonal recreation, it is better to buy land away from the roads
For the construction of residential buildings, the main thing is to carry out all the work correctly and in accordance with the standards. Next, we need to familiarize ourselves with the main steps. So, individual housing construction is carried out in the following sequence of actions:
- If you purchase a plot for the construction of country-type houses intended for seasonal recreation, it is better to buy land away from the roads. In this case, you can build a house near water or forest planting.
- It is preferable to locate the construction of individual houses for permanent residence near infrastructure, where there will be convenient access and smooth roads.
- If the owner of the house is active and uses transport very often, then the best option for him would be a plot near a highway with good road surface.
- For projects with permanent habitation, you need to choose an area that allows you to easily install all the necessary communication systems to ensure the comfort of residents.
- The price of individual housing construction in most cases does not include the cost of communications. It is for this reason that before purchasing a plot it is necessary to find out the approximate pricing policy for installing all the necessary systems.
Registration procedure
At the initial stage, a design for the future structure is being developed. To complete it, the owner can involve a third-party organization or contact a state design bureau. Drawing up an architectural plan is a mandatory procedure.
The project must contain a diagram of the future structure indicating all dimensions. The drawing also indicates all data related to the location of the building relative to other objects located on the site or in the neighborhood.
Next, a package of documents is collected and submitted to the relevant department. Throughout construction and during the process of connecting communications, additional paperwork may be requested.
Required documents
Mandatory documents are:
- certificate of ownership;
- contract of sale;
- cadastral passport;
- other documents confirming land surveying;
- owner's identification card;
- statement;
- receipts for payment of required fees;
If the submission of documentation is carried out by the legal representative of the owner of the site, it is necessary to submit a power of attorney confirming his authority.
Development standards relative to the red line
The red line is the boundary between private and public land. The perimeter of the site, surrounded by a fence, is not necessarily adjacent to the red line. There may be some distance between this line and the boundary of the building or lot used for public purposes.
For example, the house is located in the center of the site. The fence is located 10 meters from the house. There is a gap of more than 5 meters between the fence and the roadway line. In this case, development standards regarding the red line will not be violated. If any structure is erected between the fence and the road, this will be a violation of town planning regulations.
Project selection
Our database of ready-made projects contains many interesting and original solutions. Small cozy cottages, spacious medium-sized estates or luxurious comfortable mansions - you will find all this in our catalog.
At your request, we will individualize the standard project by making the necessary changes. If you want your home to be absolutely unique, our architects will develop an individual project together with you. They will also give you a visual representation of the appearance of the future building with visualization of the premises and recommendations on the choice of finishing materials, furniture and equipment.
Where to start building a house on an individual housing construction plot
The beginning of building a house on individual housing construction land is the preparation of documentation and registration with all regulatory authorities. Several years may pass between the start date of registration and the start of construction.
Notice of planned construction
According to current legislation, the owner can begin construction without obtaining a special permit, as was the case before. But he is obliged to notify the administration about the start of work.
In the course of checking all the details of the issue, the administrative authority may decide to issue a construction ban. In this case, all work must be stopped. Therefore, it is not recommended to begin construction until the process of registering all papers is completed.
Ownership of an individual residential building
Ownership of an individual residential building is issued after the construction of the minimum part of the structure established by the regulations. In order for the commission to recognize a building as a residential building, walls and a roof must be built, the necessary communications must be installed, windows must be installed, and minimal finishing must be done.
Standards for area and quality of living conditions are also taken into account when putting a building into operation.








